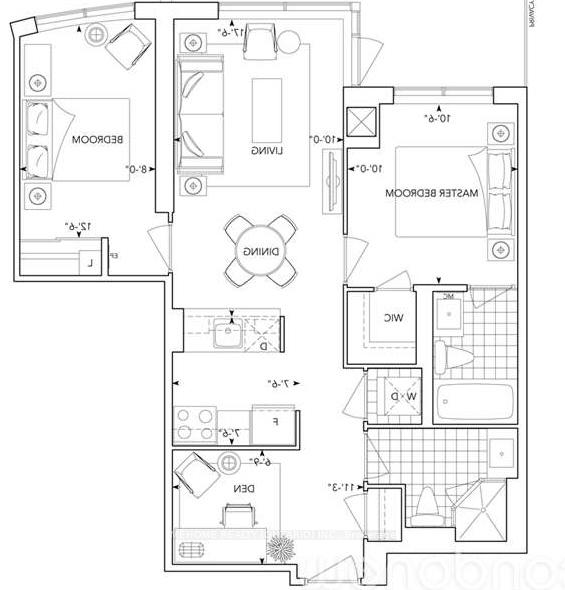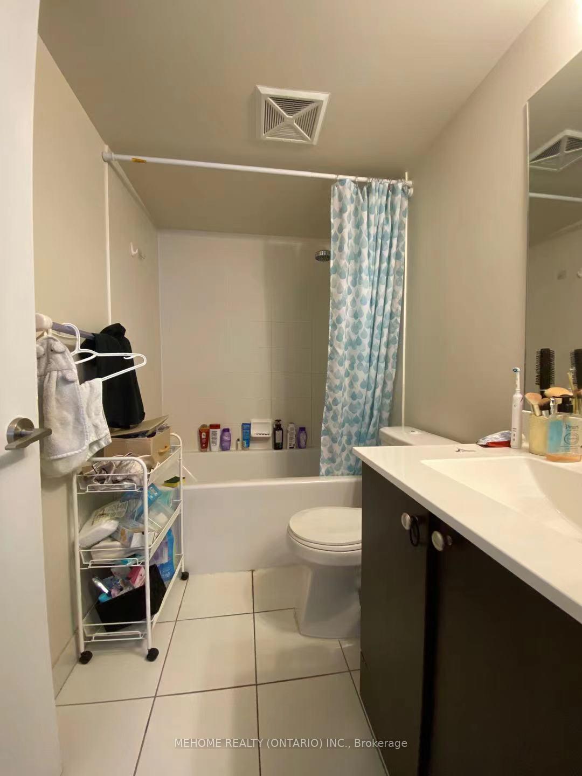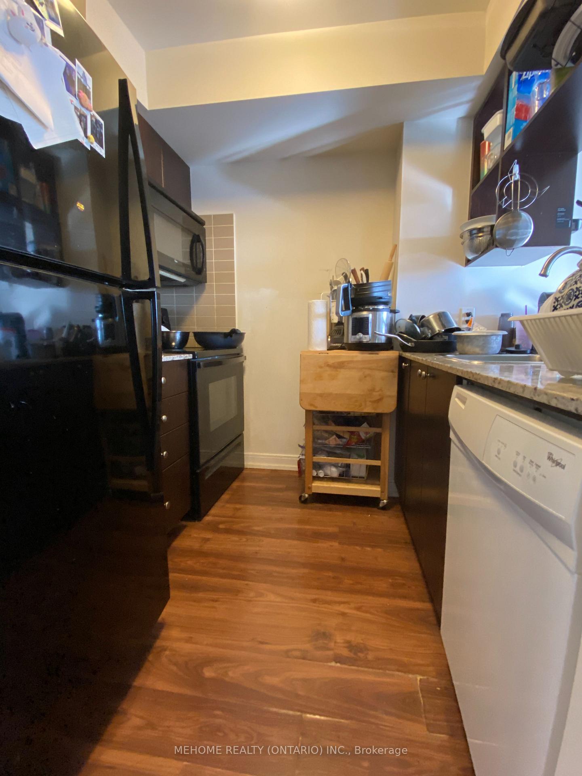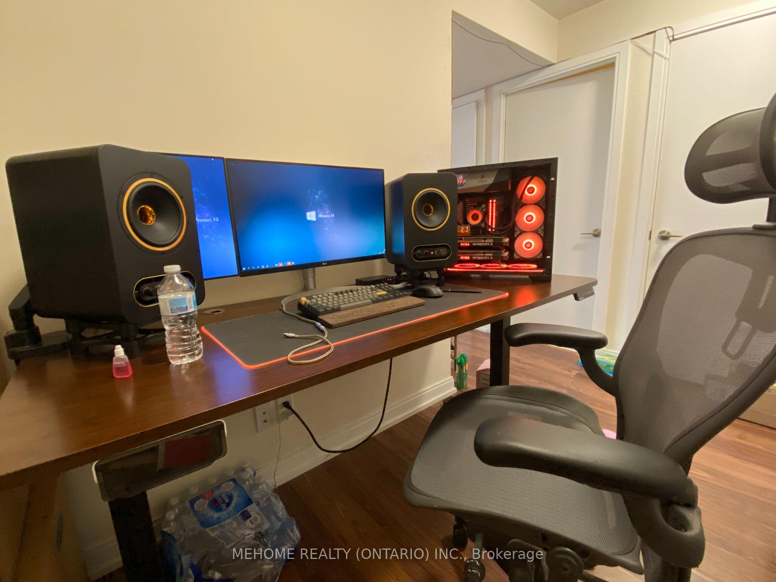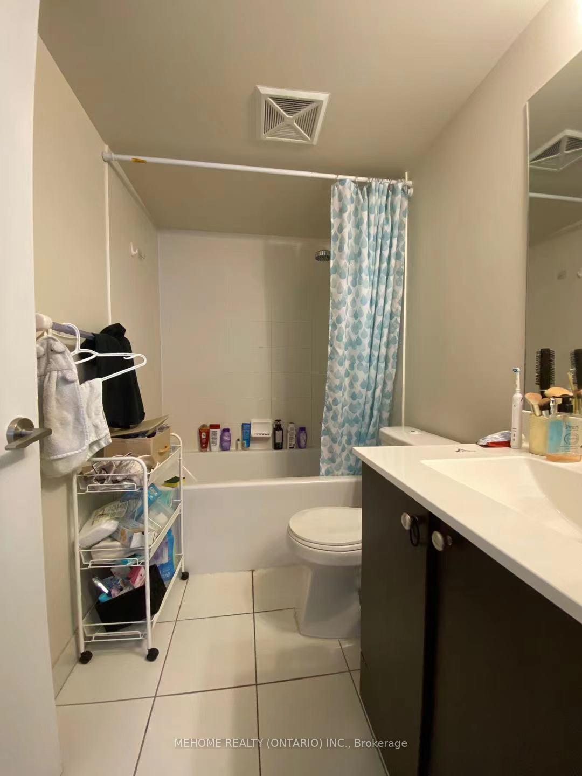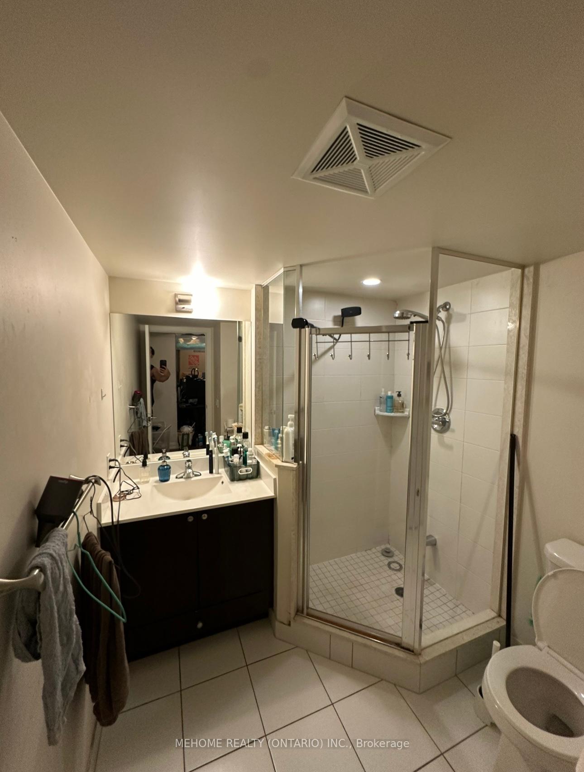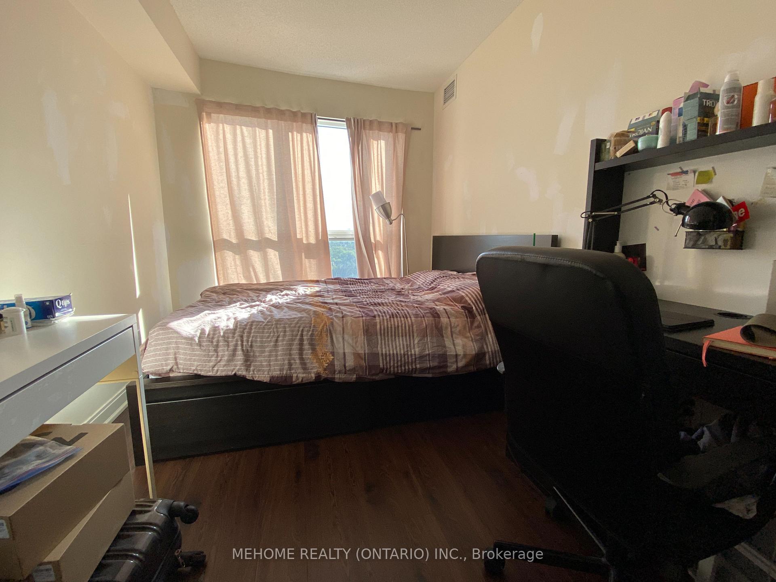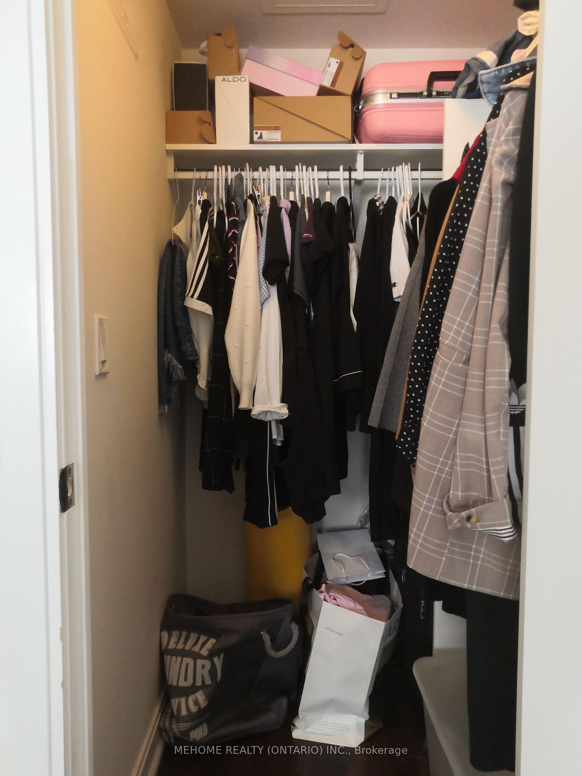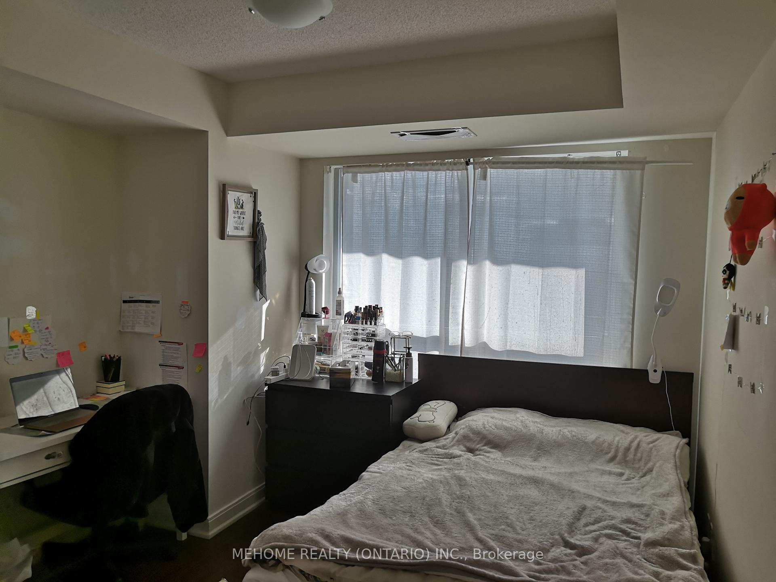$2,700
Available - For Rent
Listing ID: E10409054
181 Village Green Sq , Unit 1515, Toronto, M1S 0K6, Ontario
| Location! Location! Sensational Split 2-Bedrm plus Den Layout W/Open Concept Kitchen Featuring Granite Counters & Backsplash. 2 Full Baths. Parking Included. Building with 24 Hrs Concierge,Gym, Party Room & All Amenities. Easy Access To 401, Go Station, Shopping, UofT Scarborough, Centennial College. Don't miss out this Bright and Spacious unit! |
| Extras: Fridge, Stove, Dishwasher, Microwave, Washer/Dryer, All Elfs & Window Coverings. 1 Parking Spot. Access To First Rate Facilities Including: Gym, Sauna, Party Room, Roof Top Garden, Bbq Area, 24 Hrs Security & Much More! |
| Price | $2,700 |
| Address: | 181 Village Green Sq , Unit 1515, Toronto, M1S 0K6, Ontario |
| Province/State: | Ontario |
| Condo Corporation No | TSCC |
| Level | 15 |
| Unit No | 15 |
| Directions/Cross Streets: | Kennedy Rd and Hwy 401 |
| Rooms: | 6 |
| Bedrooms: | 2 |
| Bedrooms +: | 1 |
| Kitchens: | 1 |
| Family Room: | N |
| Basement: | None |
| Furnished: | N |
| Approximatly Age: | 6-10 |
| Property Type: | Condo Apt |
| Style: | Apartment |
| Exterior: | Concrete |
| Garage Type: | Underground |
| Garage(/Parking)Space: | 1.00 |
| Drive Parking Spaces: | 0 |
| Park #1 | |
| Parking Type: | Owned |
| Exposure: | W |
| Balcony: | Open |
| Locker: | None |
| Pet Permited: | N |
| Approximatly Age: | 6-10 |
| Approximatly Square Footage: | 800-899 |
| Building Amenities: | Concierge, Gym, Party/Meeting Room, Rooftop Deck/Garden, Visitor Parking |
| Property Features: | Clear View, Park |
| Parking Included: | Y |
| Fireplace/Stove: | N |
| Heat Source: | Gas |
| Heat Type: | Forced Air |
| Central Air Conditioning: | Central Air |
| Laundry Level: | Main |
| Although the information displayed is believed to be accurate, no warranties or representations are made of any kind. |
| MEHOME REALTY (ONTARIO) INC. |
|
|

Dir:
1-866-382-2968
Bus:
416-548-7854
Fax:
416-981-7184
| Book Showing | Email a Friend |
Jump To:
At a Glance:
| Type: | Condo - Condo Apt |
| Area: | Toronto |
| Municipality: | Toronto |
| Neighbourhood: | Agincourt South-Malvern West |
| Style: | Apartment |
| Approximate Age: | 6-10 |
| Beds: | 2+1 |
| Baths: | 2 |
| Garage: | 1 |
| Fireplace: | N |
Locatin Map:
- Color Examples
- Green
- Black and Gold
- Dark Navy Blue And Gold
- Cyan
- Black
- Purple
- Gray
- Blue and Black
- Orange and Black
- Red
- Magenta
- Gold
- Device Examples

