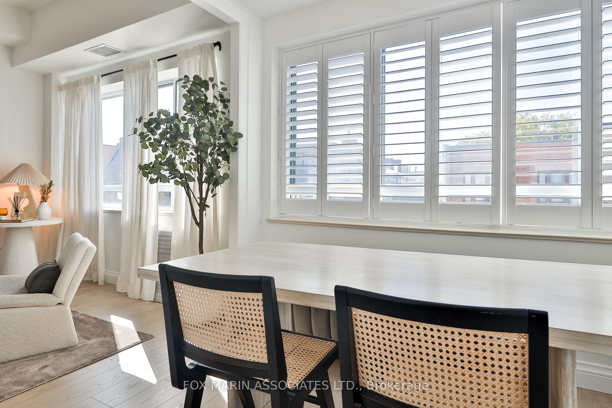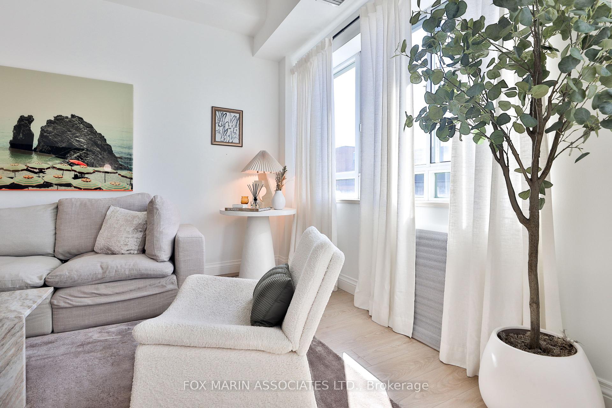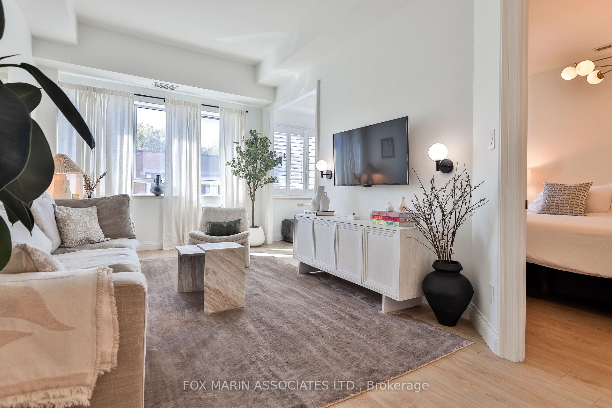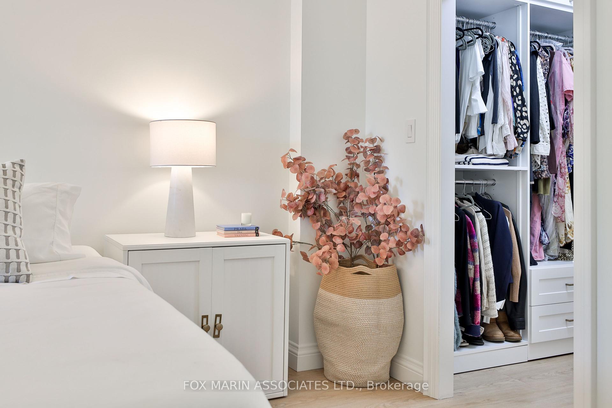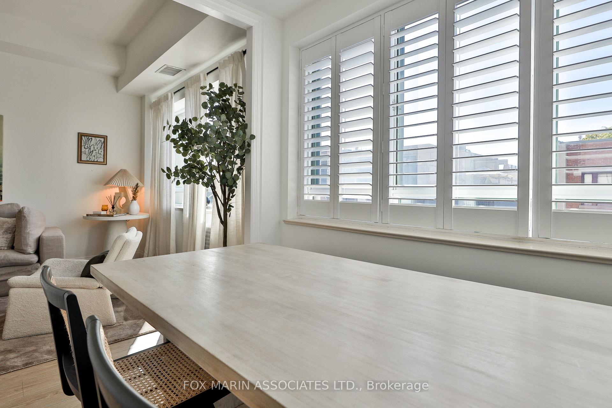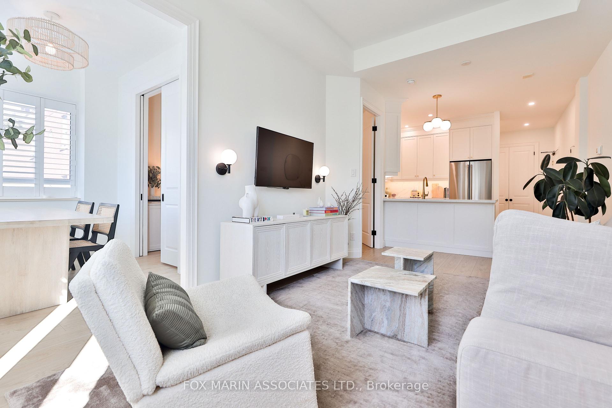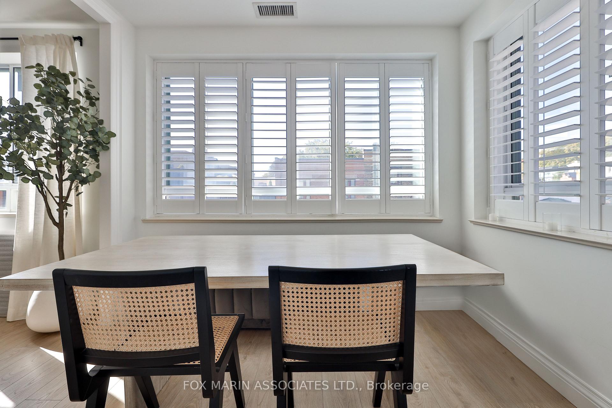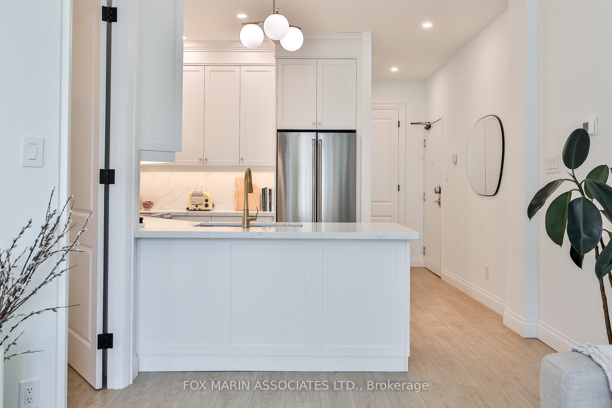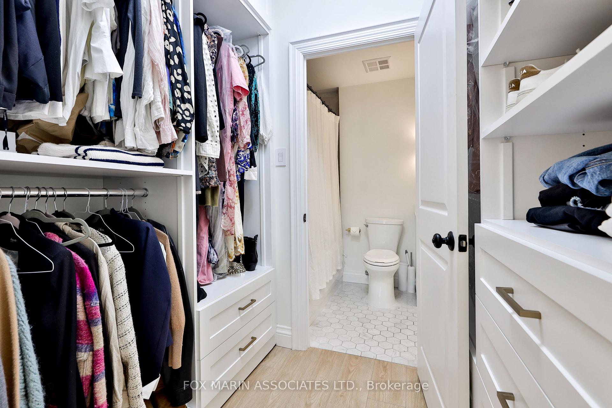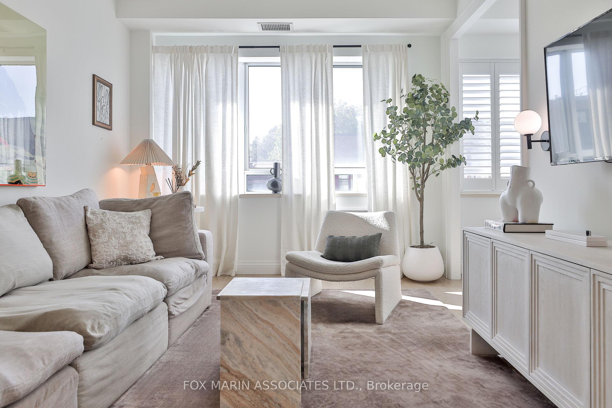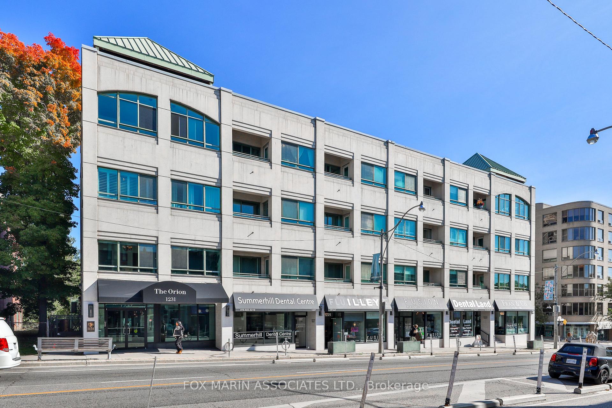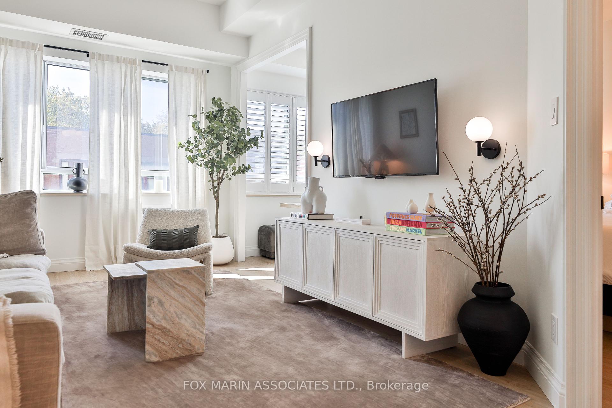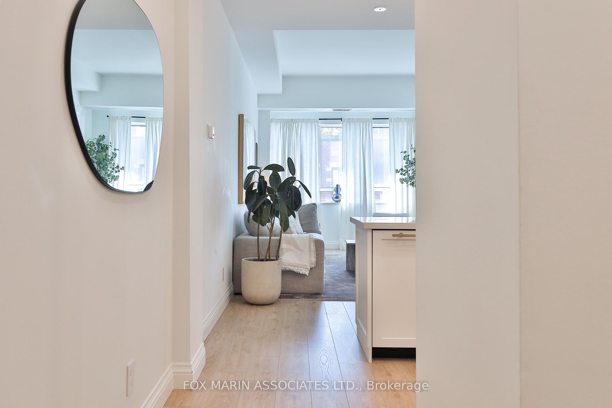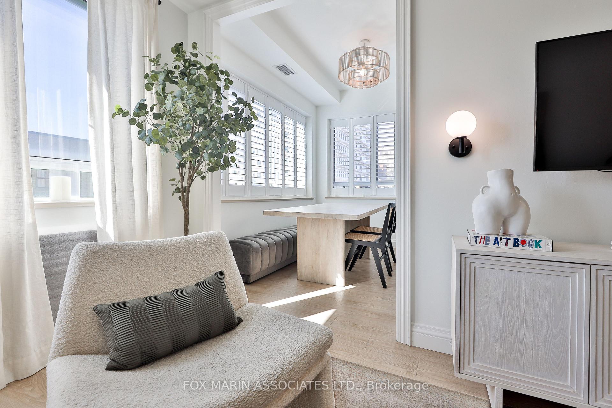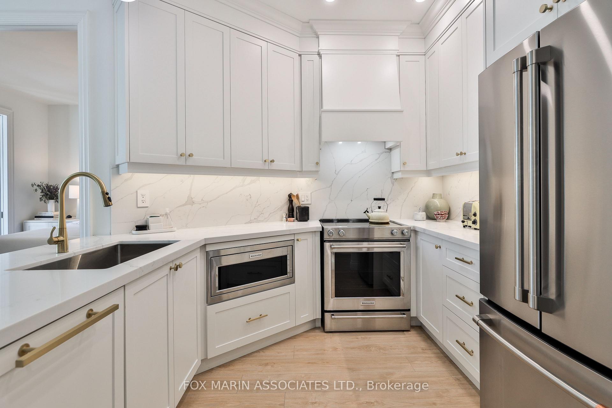$3,200
Available - For Rent
Listing ID: C10408672
1231 Yonge St , Unit 301, Toronto, M4T 2T8, Ontario
| Step into a world of glamour and charm with an apartment that feels like a scene from "Sex and the City." Imagine calling home this iconic, one-bedroom stunner in the heart of Summerhill space that radiates the same energy, style, and sophistication as the coveted Toronto neighbourhood it stands proudly in. Fully renovated from head-to-toe with only the highest quality materials and craftsmanship, this Summerhill retreat has been re-imagined and thoughtfully considered to impress the most discerning of residents, and is one more commonly found in the pages of a design magazine instead of the MLS system. The minute you step through the door, you're greeted by sunlight pouring through the oversized windows, illuminating every inch of this warm, inviting space, while high ceilings give an airy, open feel thats so rare in T.O. Wide plank oak floors trace the suite's impeccable layout, highlighting the spacious gourmet kitchen kissed with chic brass hardware and a soothing white marble finish, perfect for the home chef or those that love to entertain.The spacious living area begs for cozy nights in with takeout from your favourite neighbourhood spot, while the adjacent dining nook is bathed in natural light, making it an ideal space for dinner parties or alternatively, a home office - perfect for penning your own version of Carrie Bradshaw's iconic column. And the cherry on top of an already perfect condo? An oversized primary bedroom suite which allows for a king sized bed, enhanced by an envy-inducing walk-through closet leading to the ensuite bath, and large enough for your Louboutins, Manolos, and every little black dress you could dream of. Nestled in one of Torontos most desirable neighbourhoods, you're surrounded by chic boutiques, trendy cafes, and some of the best restaurants the city has to offer. A slice of Summerhill magic thats hard to come by, and where your next adventure is only ever a block away. |
| Extras: Parking and Locker Included! Steps To Summerhill Station, Ravine, Starbucks, Grocery Stores, Theatres, Restaurants, Lcbo, Parks, And Fitness Centres. |
| Price | $3,200 |
| Address: | 1231 Yonge St , Unit 301, Toronto, M4T 2T8, Ontario |
| Province/State: | Ontario |
| Condo Corporation No | MTCC |
| Level | 03 |
| Unit No | 01 |
| Locker No | 1-45 |
| Directions/Cross Streets: | Yonge x Summerhill |
| Rooms: | 4 |
| Bedrooms: | 1 |
| Bedrooms +: | 1 |
| Kitchens: | 1 |
| Family Room: | N |
| Basement: | None |
| Furnished: | N |
| Approximatly Age: | 16-30 |
| Property Type: | Condo Apt |
| Style: | Apartment |
| Exterior: | Brick, Concrete |
| Garage Type: | Underground |
| Garage(/Parking)Space: | 1.00 |
| Drive Parking Spaces: | 1 |
| Park #1 | |
| Parking Spot: | P1 |
| Parking Type: | Owned |
| Legal Description: | A29 |
| Exposure: | Nw |
| Balcony: | None |
| Locker: | Owned |
| Pet Permited: | Restrict |
| Retirement Home: | N |
| Approximatly Age: | 16-30 |
| Approximatly Square Footage: | 800-899 |
| Building Amenities: | Party/Meeting Room, Rooftop Deck/Garden |
| Property Features: | Public Trans |
| Water Included: | Y |
| Common Elements Included: | Y |
| Parking Included: | Y |
| Building Insurance Included: | Y |
| Fireplace/Stove: | N |
| Heat Source: | Gas |
| Heat Type: | Forced Air |
| Central Air Conditioning: | Central Air |
| Laundry Level: | Main |
| Ensuite Laundry: | Y |
| Elevator Lift: | Y |
| Although the information displayed is believed to be accurate, no warranties or representations are made of any kind. |
| FOX MARIN ASSOCIATES LTD. |
|
|

Dir:
1-866-382-2968
Bus:
416-548-7854
Fax:
416-981-7184
| Book Showing | Email a Friend |
Jump To:
At a Glance:
| Type: | Condo - Condo Apt |
| Area: | Toronto |
| Municipality: | Toronto |
| Neighbourhood: | Rosedale-Moore Park |
| Style: | Apartment |
| Approximate Age: | 16-30 |
| Beds: | 1+1 |
| Baths: | 1 |
| Garage: | 1 |
| Fireplace: | N |
Locatin Map:
- Color Examples
- Green
- Black and Gold
- Dark Navy Blue And Gold
- Cyan
- Black
- Purple
- Gray
- Blue and Black
- Orange and Black
- Red
- Magenta
- Gold
- Device Examples

