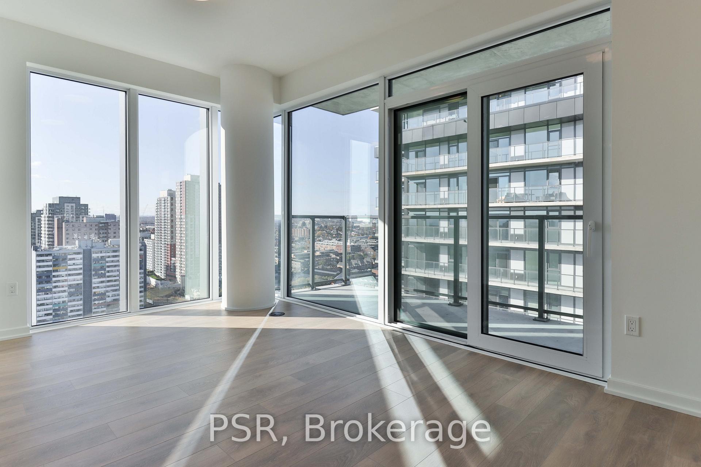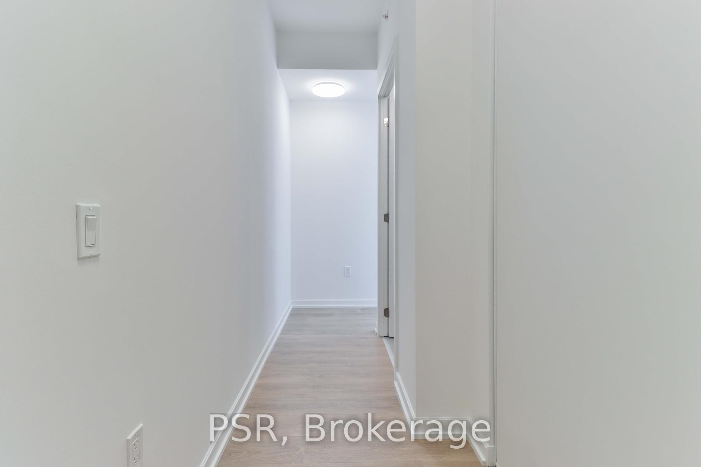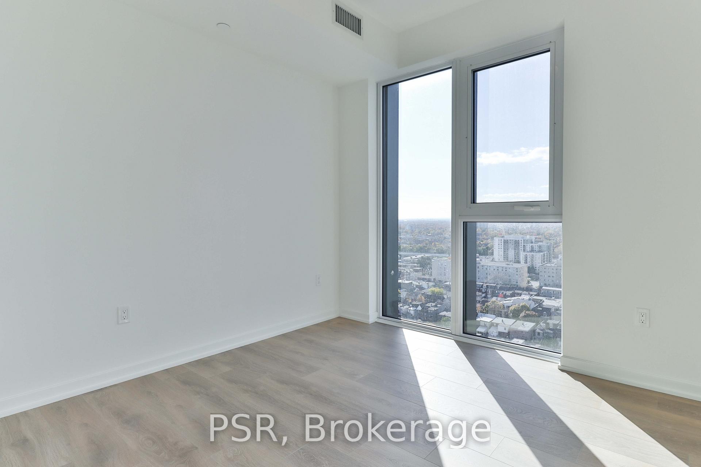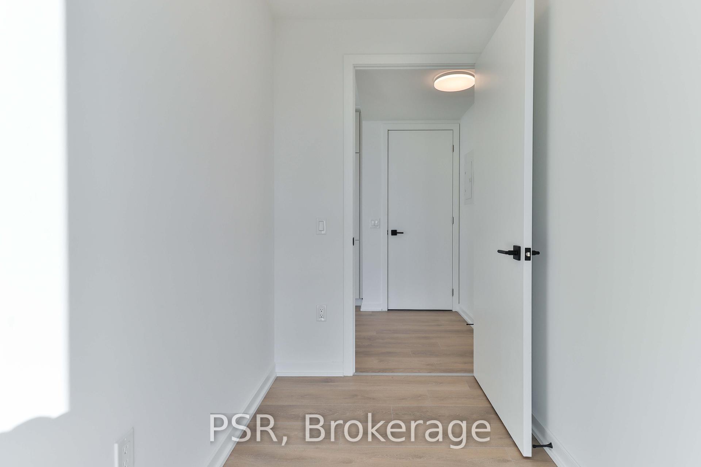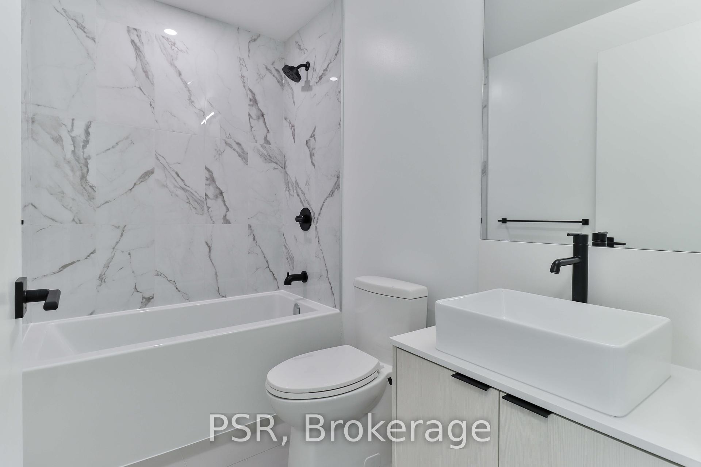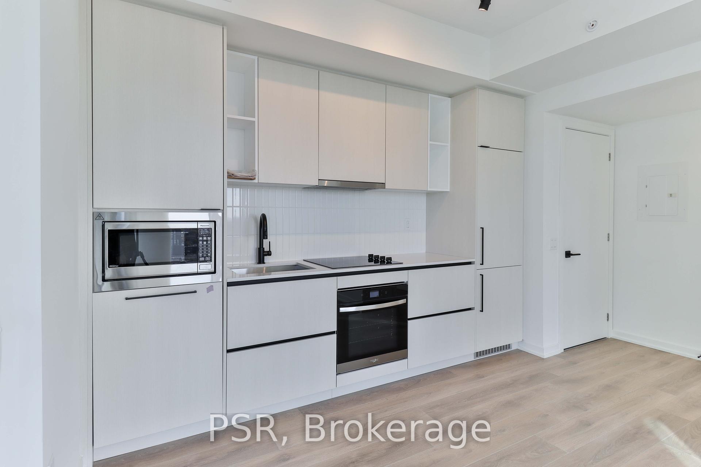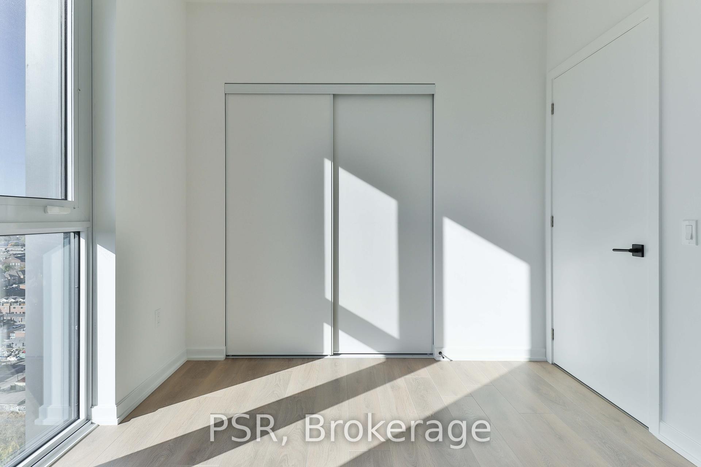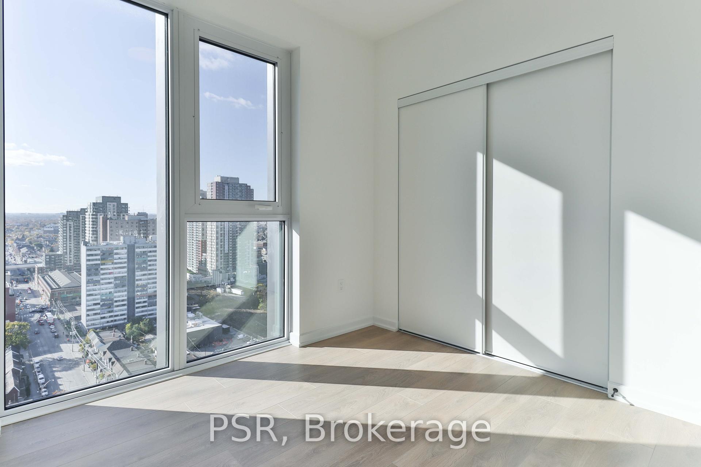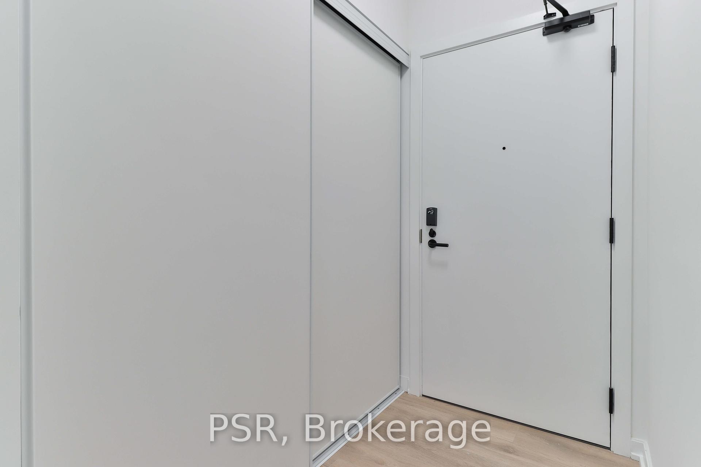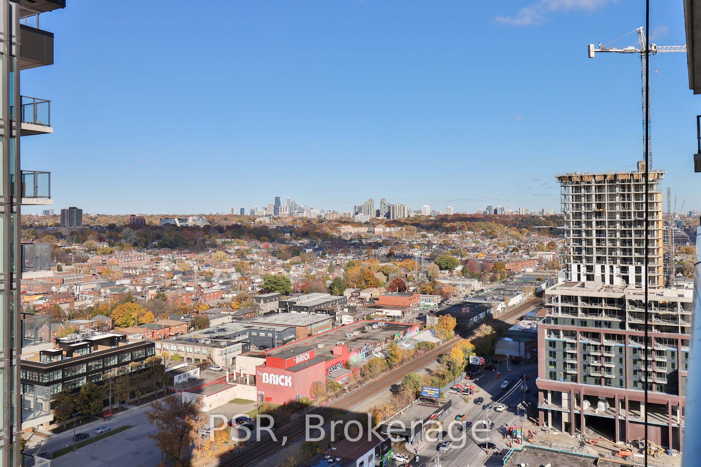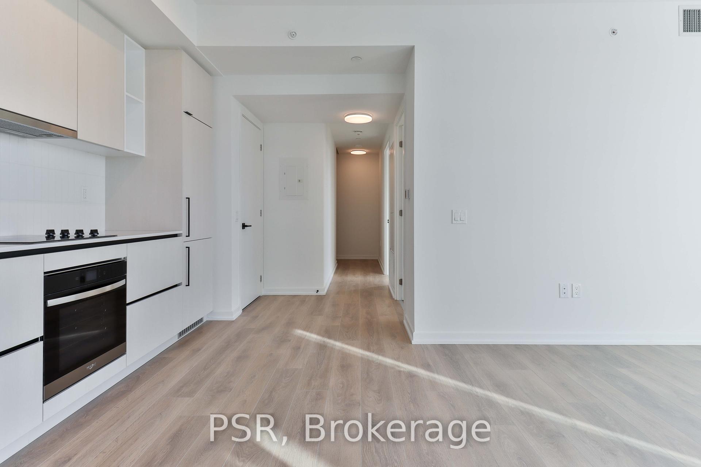$699,900
Available - For Sale
Listing ID: W10410174
10 Graphophone Grve , Unit 2004, Toronto, M6H 2A6, Ontario
| Brand New & Move-In Ready! Be One Of The First To Live Or Own In The First Phase Of Galleria On The Park! Brand New Corner Unit Features One Bedroom Plus Den With A Window & Door, Perfect As A Home Office, Hobby Room, Custom Closet, Play Area & More. Perfect For End Users & Investors Alike. Enjoy Incredible Unobstructed Sunset Views, Modern Designer Kitchen With Panelled & Integrated Appliances, Wide Plank Flooring, And Everything You Could Ever Need Right At Your Doorstep. Brand New Community Centre & 8Acre Park Are Underway, Tons Of New Commercial/Retail, Short Walk To Multiple TTC Stops, Up Express, Go Train, Trendy Geary Ave, Bloor St W. Retail & Restaurants, & So Much More. Amenities Include 24H Conc, Rooftop Pool, Outdoor Terrace With BBQ's & Firepits, Fitness Area, Co-Working Space/Social Lounge, Kids Play Area & More. Come & See Why The West End Is The Best End! |
| Extras: Pay $0 Development Charges! |
| Price | $699,900 |
| Taxes: | $0.00 |
| Maintenance Fee: | 390.40 |
| Address: | 10 Graphophone Grve , Unit 2004, Toronto, M6H 2A6, Ontario |
| Province/State: | Ontario |
| Condo Corporation No | TSCC |
| Level | 20 |
| Unit No | 04 |
| Directions/Cross Streets: | Dupont & Dufferin |
| Rooms: | 4 |
| Bedrooms: | 1 |
| Bedrooms +: | 1 |
| Kitchens: | 1 |
| Family Room: | N |
| Basement: | None |
| Approximatly Age: | New |
| Property Type: | Condo Apt |
| Style: | Apartment |
| Exterior: | Concrete |
| Garage Type: | Underground |
| Garage(/Parking)Space: | 0.00 |
| Drive Parking Spaces: | 0 |
| Park #1 | |
| Parking Type: | None |
| Exposure: | Nw |
| Balcony: | Open |
| Locker: | None |
| Pet Permited: | Restrict |
| Approximatly Age: | New |
| Approximatly Square Footage: | 500-599 |
| Building Amenities: | Bike Storage, Concierge, Gym, Outdoor Pool, Party/Meeting Room, Visitor Parking |
| Property Features: | Library, Park, Public Transit, Rec Centre |
| Maintenance: | 390.40 |
| Common Elements Included: | Y |
| Building Insurance Included: | Y |
| Fireplace/Stove: | N |
| Heat Source: | Gas |
| Heat Type: | Forced Air |
| Central Air Conditioning: | Central Air |
| Ensuite Laundry: | Y |
$
%
Years
This calculator is for demonstration purposes only. Always consult a professional
financial advisor before making personal financial decisions.
| Although the information displayed is believed to be accurate, no warranties or representations are made of any kind. |
| PSR |
|
|

Dir:
1-866-382-2968
Bus:
416-548-7854
Fax:
416-981-7184
| Book Showing | Email a Friend |
Jump To:
At a Glance:
| Type: | Condo - Condo Apt |
| Area: | Toronto |
| Municipality: | Toronto |
| Neighbourhood: | Dovercourt-Wallace Emerson-Junction |
| Style: | Apartment |
| Approximate Age: | New |
| Maintenance Fee: | $390.4 |
| Beds: | 1+1 |
| Baths: | 1 |
| Fireplace: | N |
Locatin Map:
Payment Calculator:
- Color Examples
- Green
- Black and Gold
- Dark Navy Blue And Gold
- Cyan
- Black
- Purple
- Gray
- Blue and Black
- Orange and Black
- Red
- Magenta
- Gold
- Device Examples

