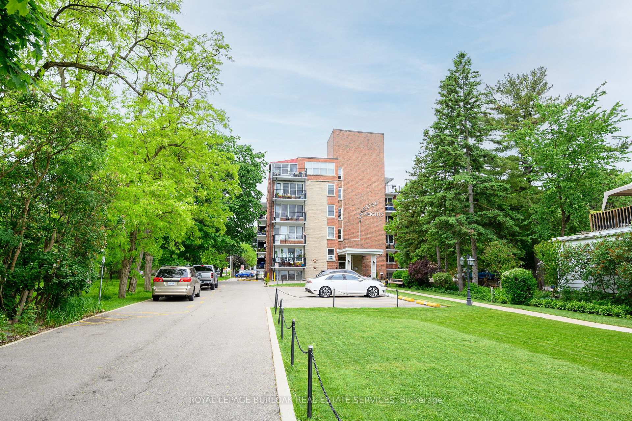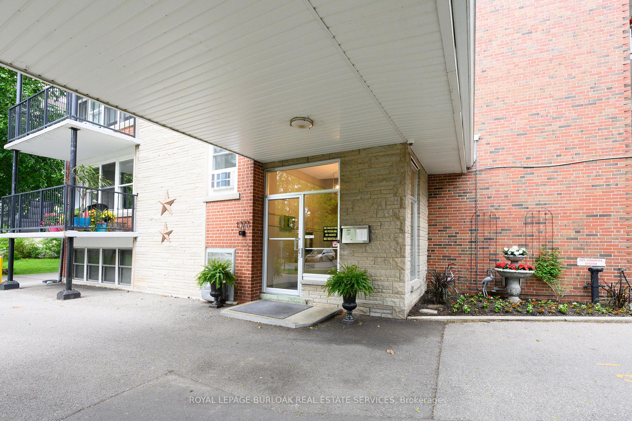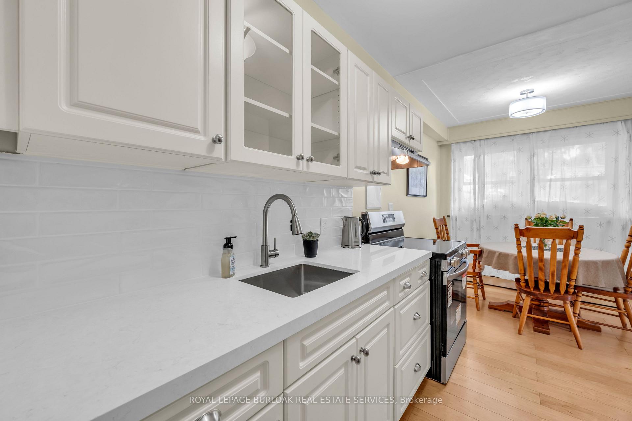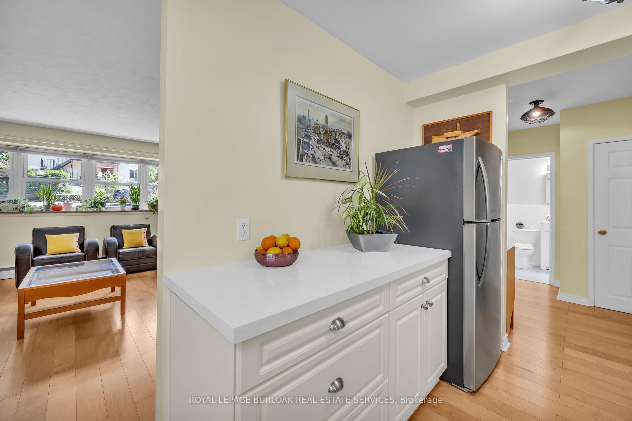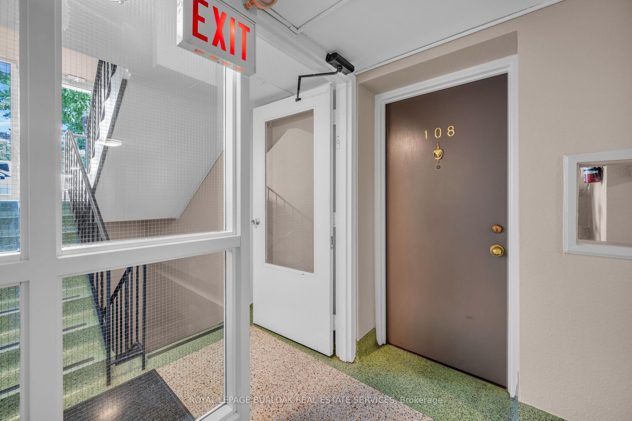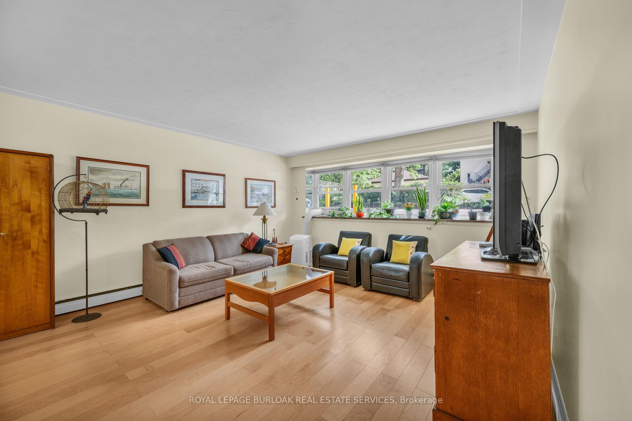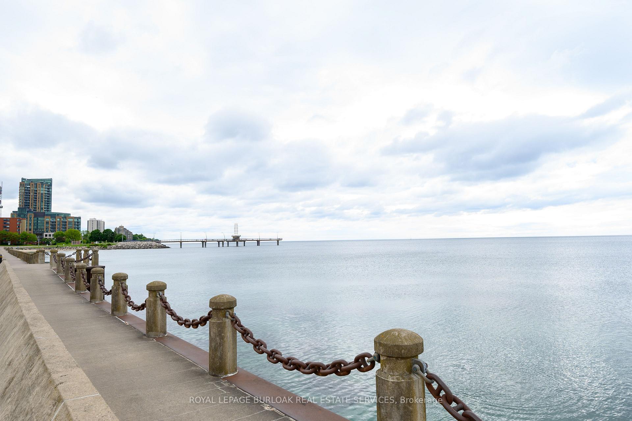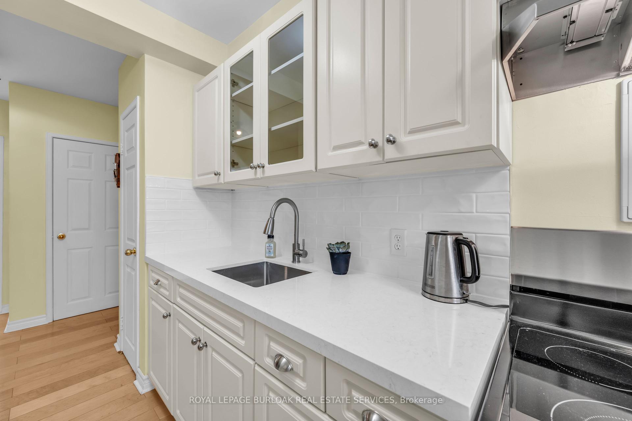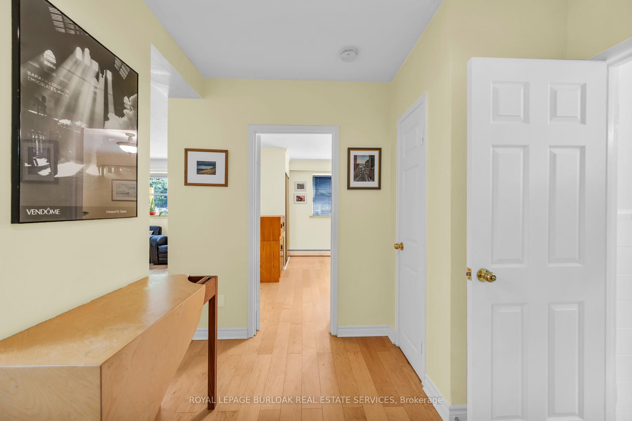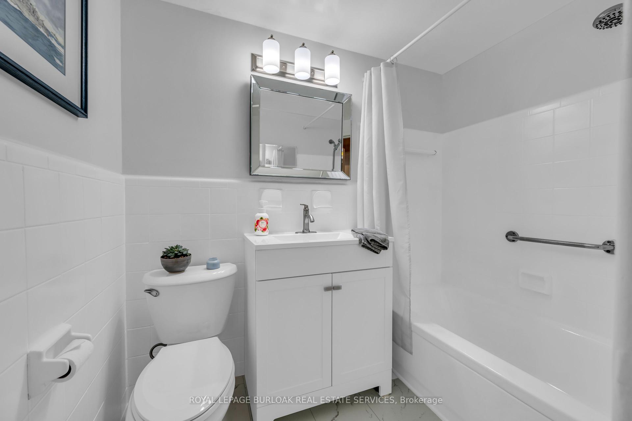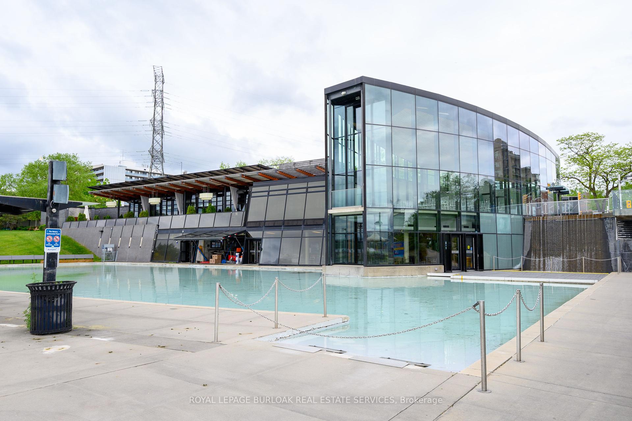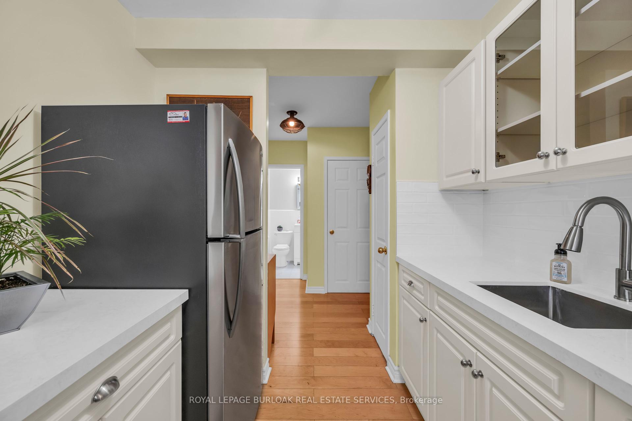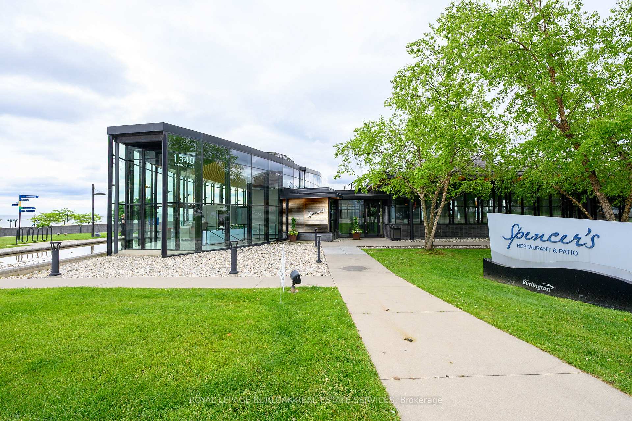$450,000
Available - For Sale
Listing ID: W10409810
1377 Lakeshore Rd , Unit 108, Burlington, L7S 1B1, Ontario
| Updated, bright & spacious, move-in ready, 1 bdrm corner unit at Lakeside Heights in unbeatable location, directly across from Spencer Smith Park, steps to lake, trails, & hospital, & a minute to QEW/403/407. This unit features 780sqft, updated kitch w/quartz CTs, SS appl, new sink & faucet, qlty cabinetry w/soft-close drawers, & pantry, dining area, lrg liv rm w/lots of windows, spacious primary w/mirrored closet, updated 4pce bath w/new vanity, faucet, showerhead, toilet, vinyl floors, & reglazed tub & wall tile, qlty HW flrs T/O, updated lighting, lots of closet/storage space, & fresh paint T/O. This unit is in a great location in the building, just steps to laundry, storage locker, & prkng. Building is very quiet, very well maintained, has great community feel, & great condo board. Building also has elevator, onsite laundry, & visitor prkng. Monthly fee incl. PROPERTY TAX/heat/water/cable/internet/locker/prkng. Adults only. No pets. No rentals/leasing. Don't wait & miss this one! |
| Price | $450,000 |
| Taxes: | $1.00 |
| Maintenance Fee: | 579.28 |
| Address: | 1377 Lakeshore Rd , Unit 108, Burlington, L7S 1B1, Ontario |
| Province/State: | Ontario |
| Condo Corporation No | Co-Op |
| Level | 1 |
| Unit No | 108 |
| Locker No | 18 |
| Directions/Cross Streets: | Lakeshore & Burlington Avenue |
| Rooms: | 5 |
| Bedrooms: | 1 |
| Bedrooms +: | |
| Kitchens: | 1 |
| Family Room: | N |
| Basement: | None |
| Approximatly Age: | 51-99 |
| Property Type: | Co-Op Apt |
| Style: | Apartment |
| Exterior: | Brick |
| Garage Type: | None |
| Garage(/Parking)Space: | 0.00 |
| Drive Parking Spaces: | 1 |
| Park #1 | |
| Parking Type: | Exclusive |
| Exposure: | Ne |
| Balcony: | None |
| Locker: | Exclusive |
| Pet Permited: | Restrict |
| Approximatly Age: | 51-99 |
| Approximatly Square Footage: | 700-799 |
| Building Amenities: | Bike Storage, Visitor Parking |
| Property Features: | Arts Centre, Clear View, Hospital, Lake/Pond, Park |
| Maintenance: | 579.28 |
| Water Included: | Y |
| Cabel TV Included: | Y |
| Common Elements Included: | Y |
| Heat Included: | Y |
| Parking Included: | Y |
| Condo Tax Included: | Y |
| Building Insurance Included: | Y |
| Fireplace/Stove: | N |
| Heat Source: | Gas |
| Heat Type: | Water |
| Central Air Conditioning: | Window Unit |
| Laundry Level: | Main |
$
%
Years
This calculator is for demonstration purposes only. Always consult a professional
financial advisor before making personal financial decisions.
| Although the information displayed is believed to be accurate, no warranties or representations are made of any kind. |
| ROYAL LEPAGE BURLOAK REAL ESTATE SERVICES |
|
|

Dir:
1-866-382-2968
Bus:
416-548-7854
Fax:
416-981-7184
| Virtual Tour | Book Showing | Email a Friend |
Jump To:
At a Glance:
| Type: | Condo - Co-Op Apt |
| Area: | Halton |
| Municipality: | Burlington |
| Neighbourhood: | Brant |
| Style: | Apartment |
| Approximate Age: | 51-99 |
| Tax: | $1 |
| Maintenance Fee: | $579.28 |
| Beds: | 1 |
| Baths: | 1 |
| Fireplace: | N |
Locatin Map:
Payment Calculator:
- Color Examples
- Green
- Black and Gold
- Dark Navy Blue And Gold
- Cyan
- Black
- Purple
- Gray
- Blue and Black
- Orange and Black
- Red
- Magenta
- Gold
- Device Examples

