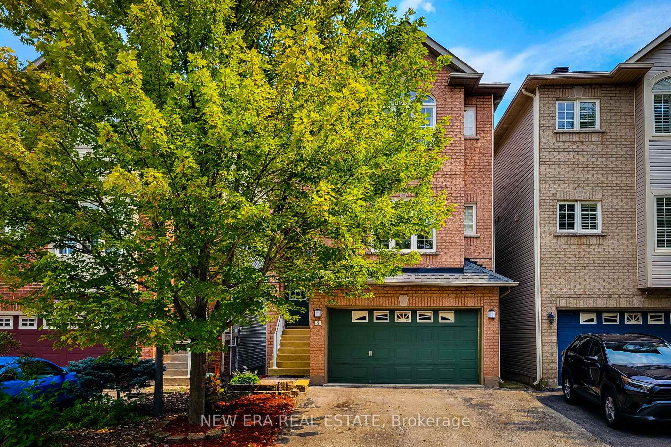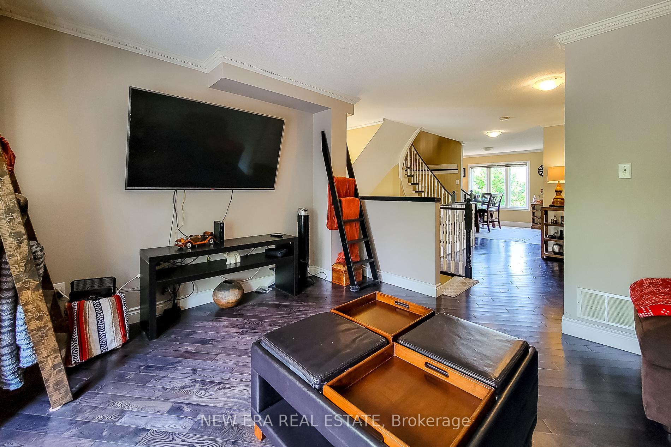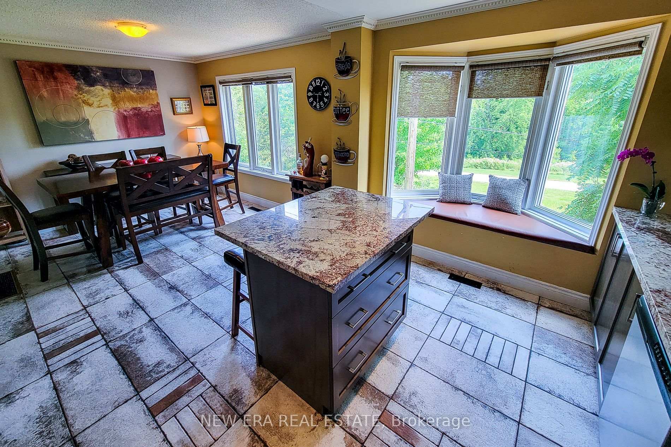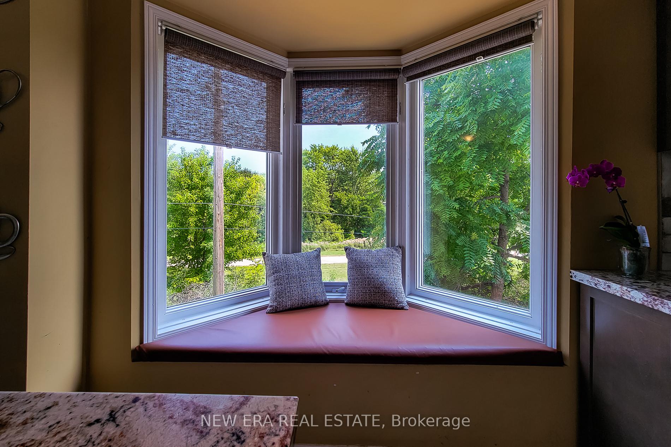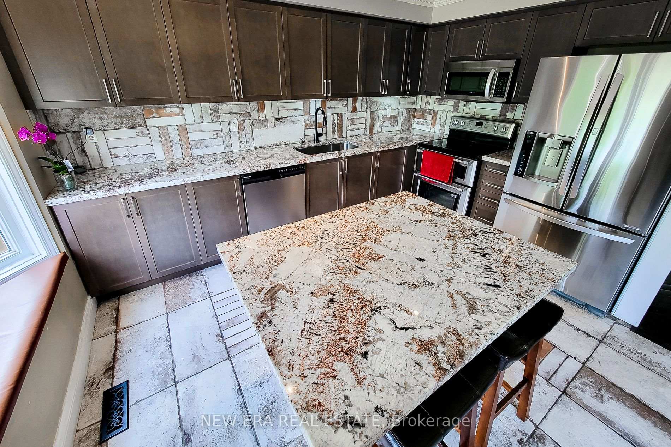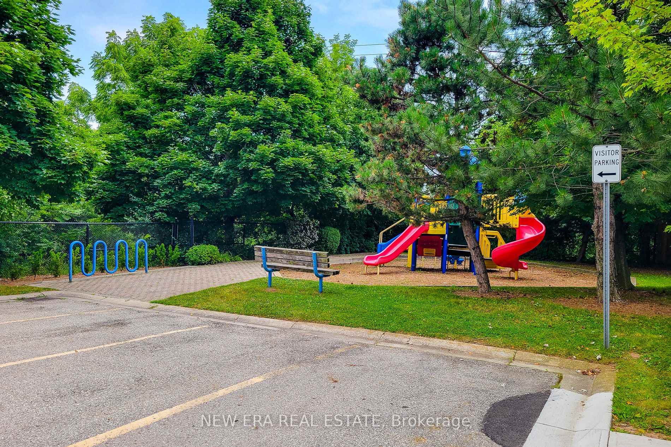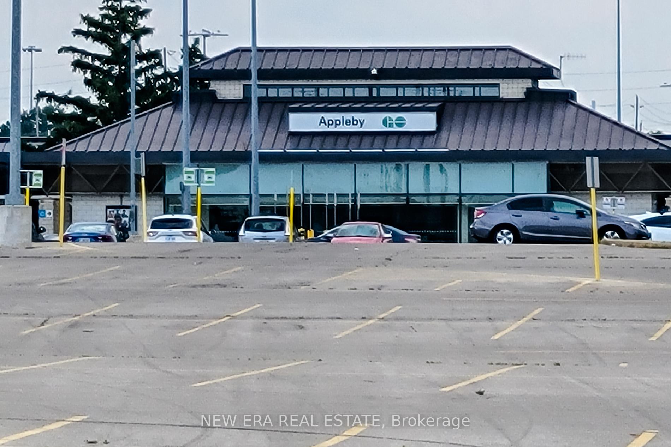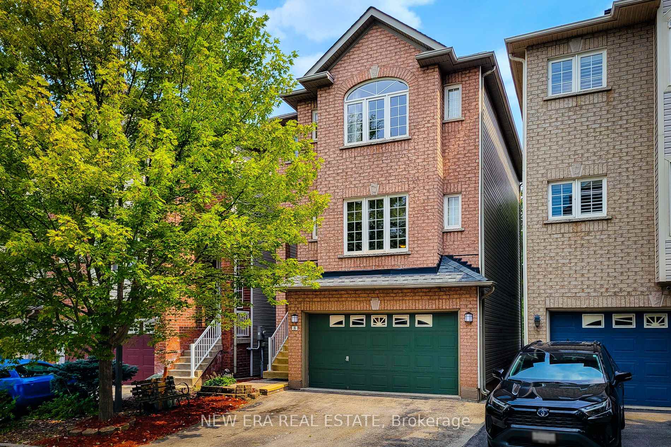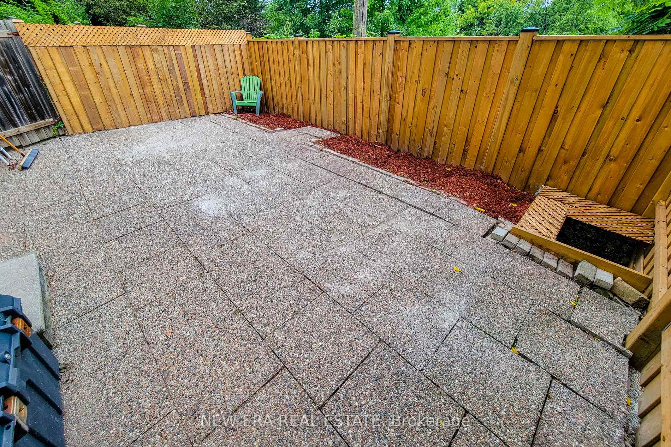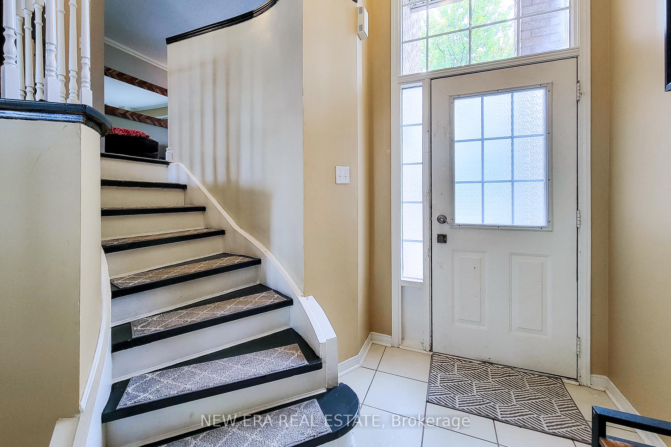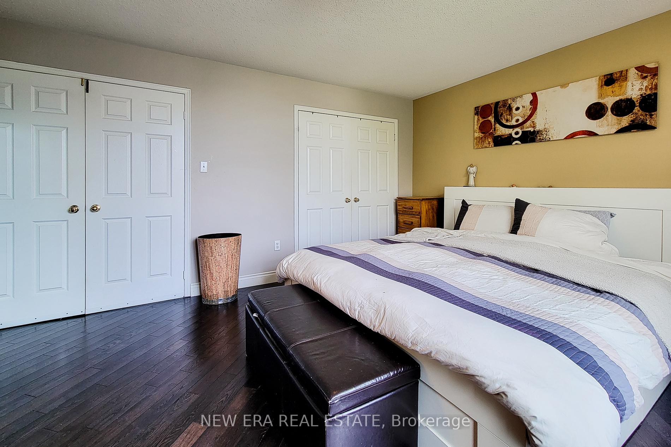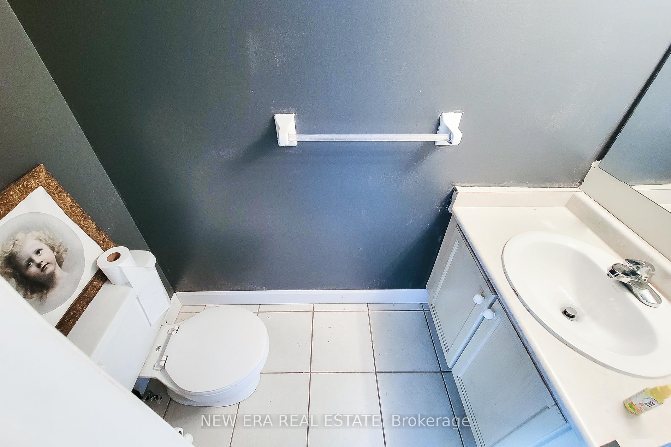$1,089,000
Available - For Sale
Listing ID: W9241665
5090 Fairview St , Unit 8, Burlington, L7L 7H5, Ontario
| Welcome to this stunning 3-storey detached home in the heart of Burlington, perfectly situated across from the GO station and just steps away from public transit, parks, schools and major amenities. This immaculate, carpet-free residence offers a blend of modern comfort and convenience with 3 spacious bedrooms and 4 total bathrooms. The home boasts a beautifully updated kitchen, refreshed in 2017, featuring stainless steel appliances, a stylish tiled backsplash, central island & ample cupboard space for all your culinary needs. The open-concept design flows seamlessly into the bright and airy living areas, providing the perfect space for family gatherings. The finished basement offers a versatile space ideal for a home office or rec room. It also includes a convenient half bath. Fully fenced backyard is perfect for outdoor relaxation and entertaining. With its prime location and modern updates, this home is not just a residence but a lifestyle. Dont miss the chance to make it yours! |
| Price | $1,089,000 |
| Taxes: | $4297.00 |
| Maintenance Fee: | 102.87 |
| Address: | 5090 Fairview St , Unit 8, Burlington, L7L 7H5, Ontario |
| Province/State: | Ontario |
| Condo Corporation No | HCP |
| Level | 1 |
| Unit No | 46 |
| Directions/Cross Streets: | Appleby & Fairview |
| Rooms: | 6 |
| Rooms +: | 1 |
| Bedrooms: | 3 |
| Bedrooms +: | |
| Kitchens: | 1 |
| Family Room: | Y |
| Basement: | Fin W/O, Full |
| Approximatly Age: | 16-30 |
| Property Type: | Det Condo |
| Style: | 3-Storey |
| Exterior: | Brick, Vinyl Siding |
| Garage Type: | Built-In |
| Garage(/Parking)Space: | 1.50 |
| Drive Parking Spaces: | 2 |
| Park #1 | |
| Parking Type: | Owned |
| Exposure: | S |
| Balcony: | None |
| Locker: | None |
| Pet Permited: | Restrict |
| Retirement Home: | N |
| Approximatly Age: | 16-30 |
| Approximatly Square Footage: | 2000-2249 |
| Building Amenities: | Bbqs Allowed |
| Property Features: | Fenced Yard, Park, Place Of Worship, Public Transit, Rec Centre, School |
| Maintenance: | 102.87 |
| Common Elements Included: | Y |
| Parking Included: | Y |
| Building Insurance Included: | Y |
| Fireplace/Stove: | N |
| Heat Source: | Gas |
| Heat Type: | Forced Air |
| Central Air Conditioning: | Central Air |
| Laundry Level: | Main |
| Ensuite Laundry: | Y |
| Elevator Lift: | N |
$
%
Years
This calculator is for demonstration purposes only. Always consult a professional
financial advisor before making personal financial decisions.
| Although the information displayed is believed to be accurate, no warranties or representations are made of any kind. |
| NEW ERA REAL ESTATE |
|
|

Dir:
1-866-382-2968
Bus:
416-548-7854
Fax:
416-981-7184
| Book Showing | Email a Friend |
Jump To:
At a Glance:
| Type: | Condo - Det Condo |
| Area: | Halton |
| Municipality: | Burlington |
| Neighbourhood: | Appleby |
| Style: | 3-Storey |
| Approximate Age: | 16-30 |
| Tax: | $4,297 |
| Maintenance Fee: | $102.87 |
| Beds: | 3 |
| Baths: | 4 |
| Garage: | 2 |
| Fireplace: | N |
Locatin Map:
Payment Calculator:
- Color Examples
- Green
- Black and Gold
- Dark Navy Blue And Gold
- Cyan
- Black
- Purple
- Gray
- Blue and Black
- Orange and Black
- Red
- Magenta
- Gold
- Device Examples

