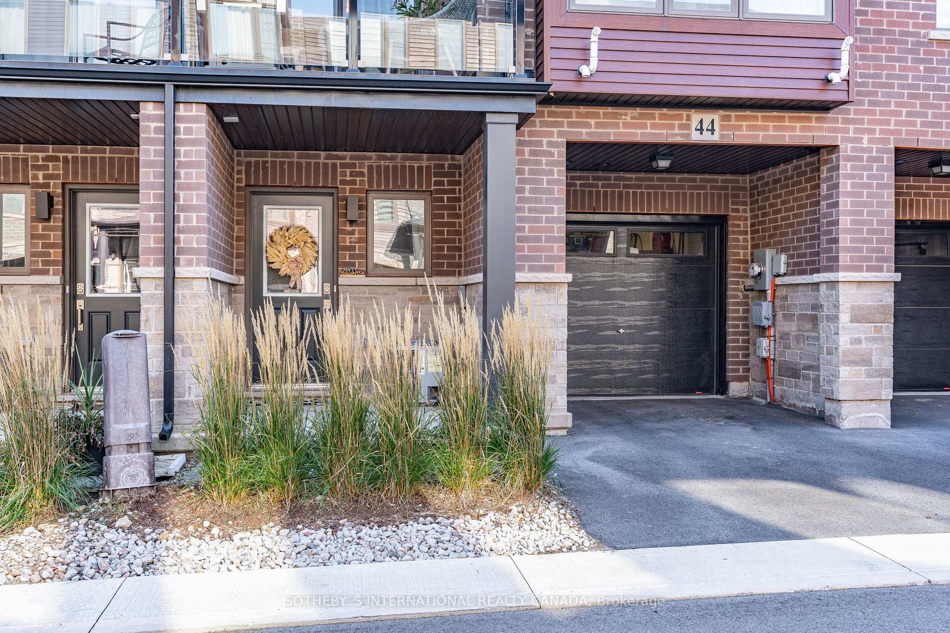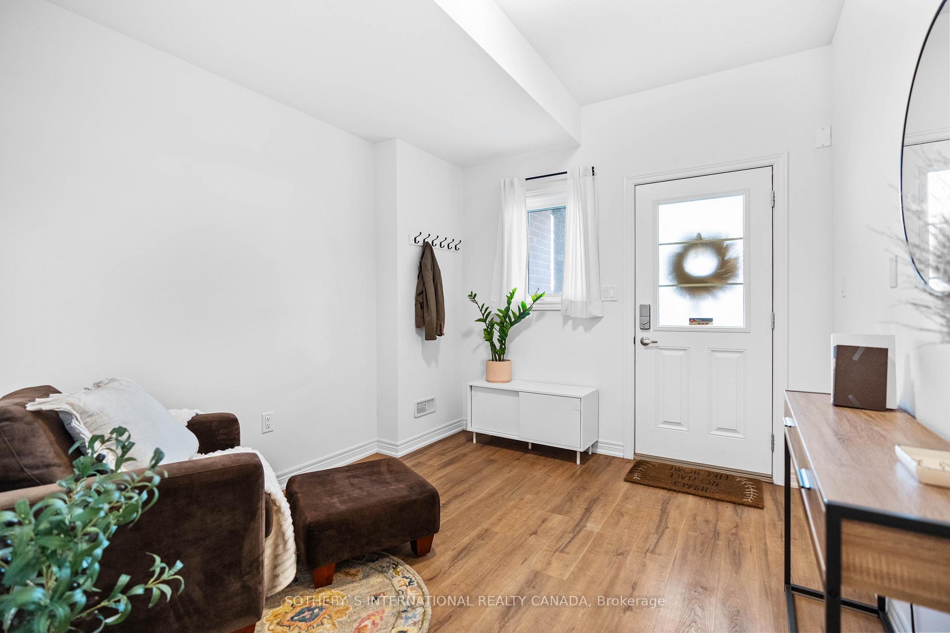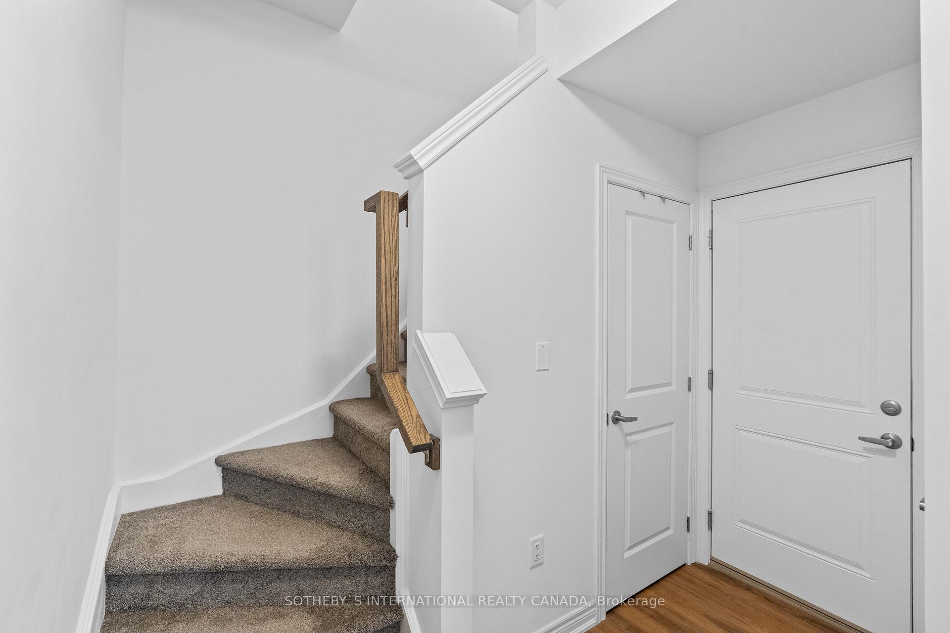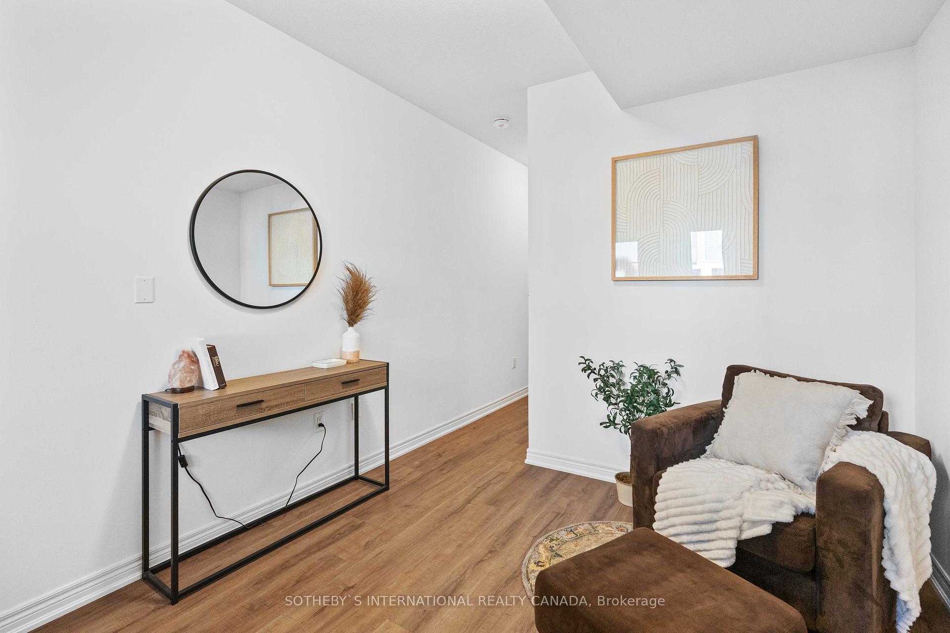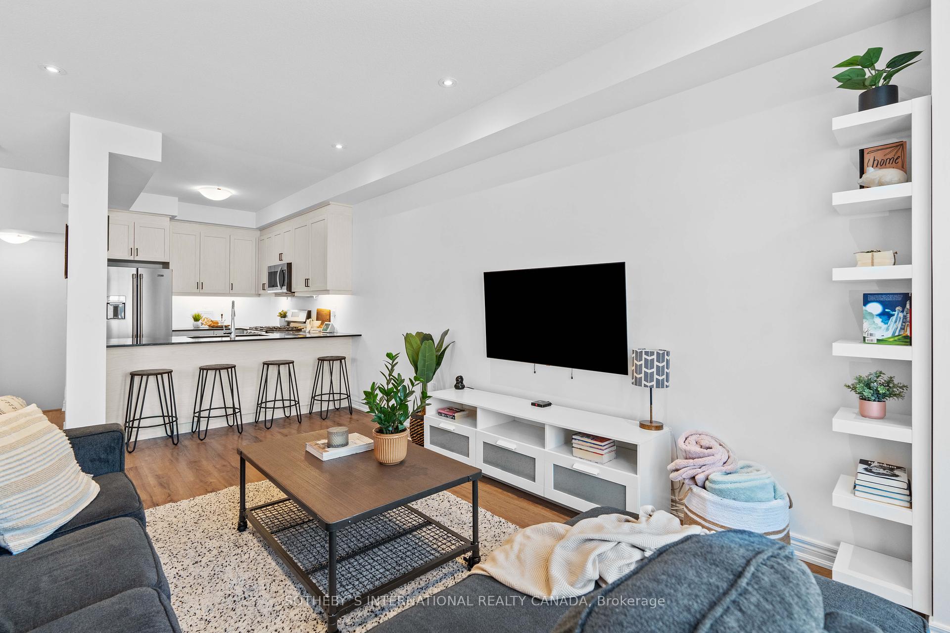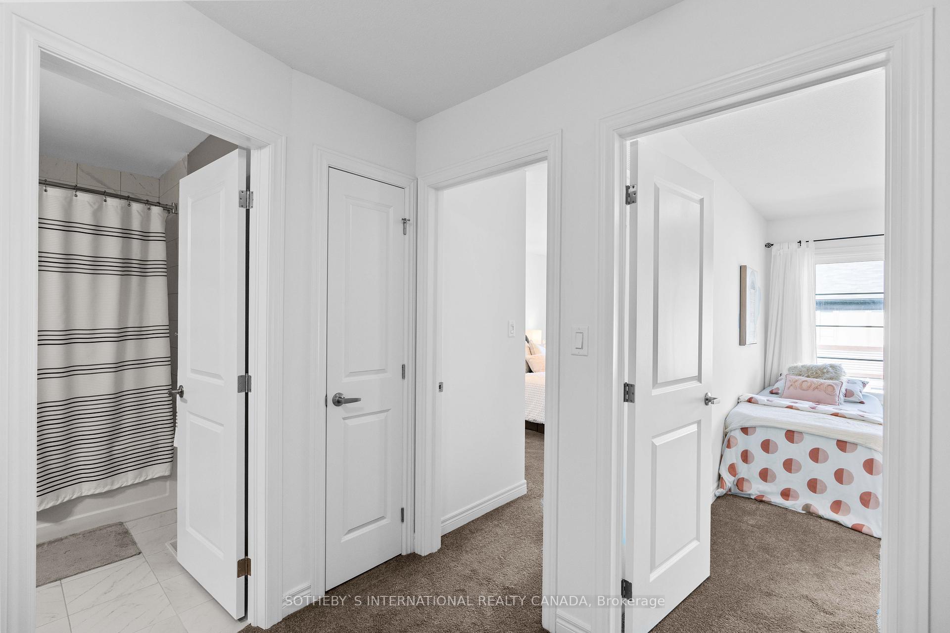$599,000
Available - For Sale
Listing ID: X9509019
575 Woodward Ave , Unit 44, Hamilton, L8H 0B3, Ontario
| Introducing this light-filled, two-bedroom Losani townhome a great place for a fresh start or a promising investment opportunity. The entryway offers versatile flex space, perfect as a mudroom, den, or workout area. On the second floor, you'll find a fully equipped kitchen featuring stainless steel appliances, quartz countertops, and a breakfast bar. This desirable open-concept floor plan includes a spacious family room, a dining area, and access to a cozy balcony, complete with a fitted gas line.The top floor boasts a convenient laundry closet, a four-piece bathroom, and two bedrooms. The generously sized primary bedroom offers ample space and includes a walk-in closet. Enjoy direct access to a one-car garage and an additional parking space for added convenience.With easy access to the Red Hill Valley Parkway and QEW, this townhome is ideally located close to public transit, shopping centers, and Confederation Beach Park, where you'll find beautiful nature trails, barbecue areas, pickleball courts, a waterpark, and playgrounds.Take a closer look and schedule a personal tour to experience this special space in person. |
| Price | $599,000 |
| Taxes: | $3958.46 |
| Maintenance Fee: | 177.00 |
| Address: | 575 Woodward Ave , Unit 44, Hamilton, L8H 0B3, Ontario |
| Province/State: | Ontario |
| Condo Corporation No | WSCP |
| Level | 1 |
| Unit No | 44 |
| Directions/Cross Streets: | WOOWARD AND BARTON |
| Rooms: | 9 |
| Bedrooms: | 2 |
| Bedrooms +: | |
| Kitchens: | 1 |
| Family Room: | Y |
| Basement: | None |
| Approximatly Age: | 0-5 |
| Property Type: | Condo Townhouse |
| Style: | 3-Storey |
| Exterior: | Alum Siding, Brick |
| Garage Type: | Attached |
| Garage(/Parking)Space: | 1.00 |
| Drive Parking Spaces: | 1 |
| Park #1 | |
| Parking Type: | Owned |
| Exposure: | N |
| Balcony: | Open |
| Locker: | None |
| Pet Permited: | Restrict |
| Approximatly Age: | 0-5 |
| Approximatly Square Footage: | 1400-1599 |
| Maintenance: | 177.00 |
| Building Insurance Included: | Y |
| Fireplace/Stove: | Y |
| Heat Source: | Gas |
| Heat Type: | Forced Air |
| Central Air Conditioning: | Central Air |
| Laundry Level: | Upper |
$
%
Years
This calculator is for demonstration purposes only. Always consult a professional
financial advisor before making personal financial decisions.
| Although the information displayed is believed to be accurate, no warranties or representations are made of any kind. |
| SOTHEBY`S INTERNATIONAL REALTY CANADA |
|
|

Dir:
1-866-382-2968
Bus:
416-548-7854
Fax:
416-981-7184
| Virtual Tour | Book Showing | Email a Friend |
Jump To:
At a Glance:
| Type: | Condo - Condo Townhouse |
| Area: | Hamilton |
| Municipality: | Hamilton |
| Neighbourhood: | Parkview |
| Style: | 3-Storey |
| Approximate Age: | 0-5 |
| Tax: | $3,958.46 |
| Maintenance Fee: | $177 |
| Beds: | 2 |
| Baths: | 2 |
| Garage: | 1 |
| Fireplace: | Y |
Locatin Map:
Payment Calculator:
- Color Examples
- Green
- Black and Gold
- Dark Navy Blue And Gold
- Cyan
- Black
- Purple
- Gray
- Blue and Black
- Orange and Black
- Red
- Magenta
- Gold
- Device Examples

