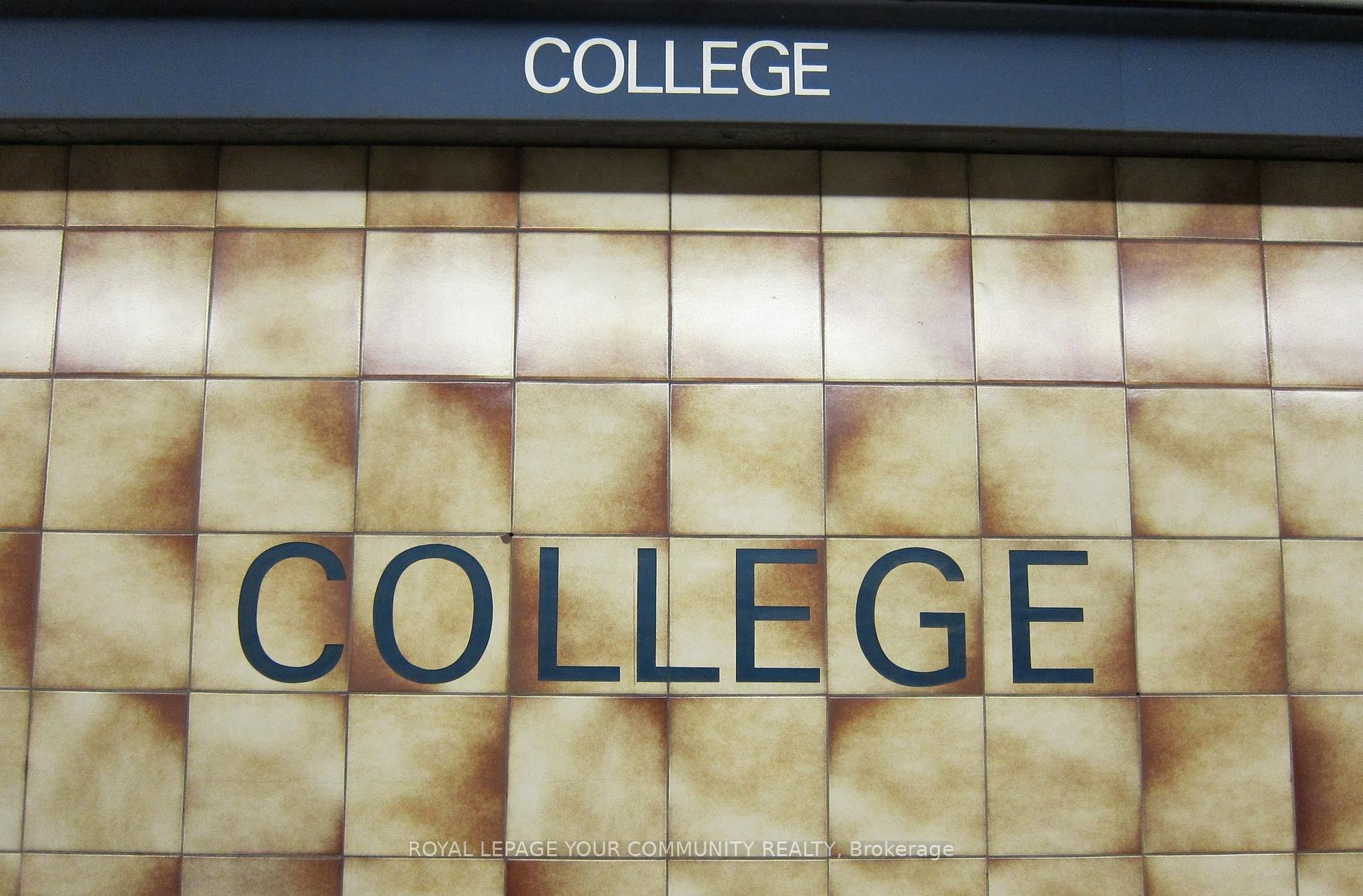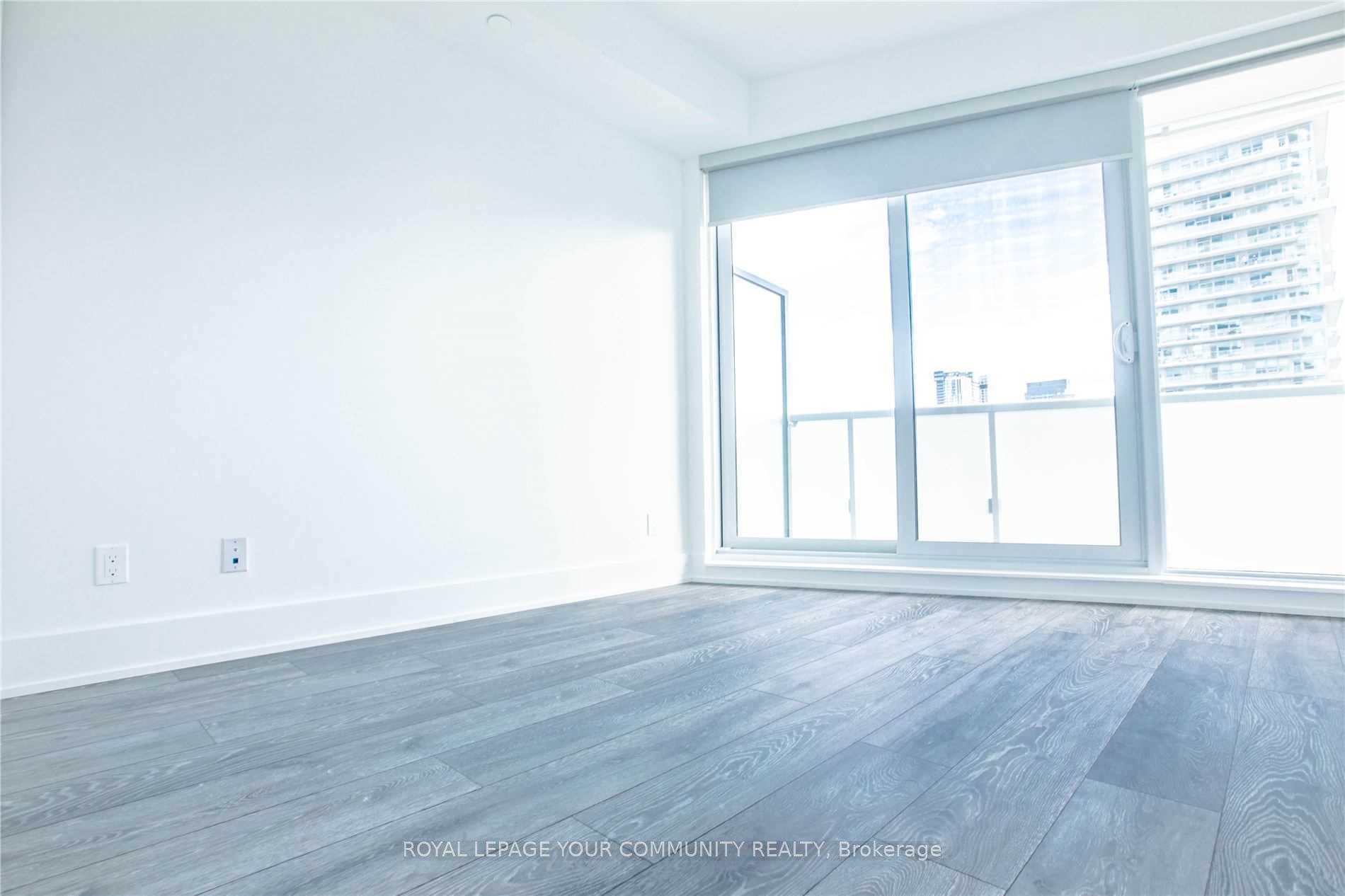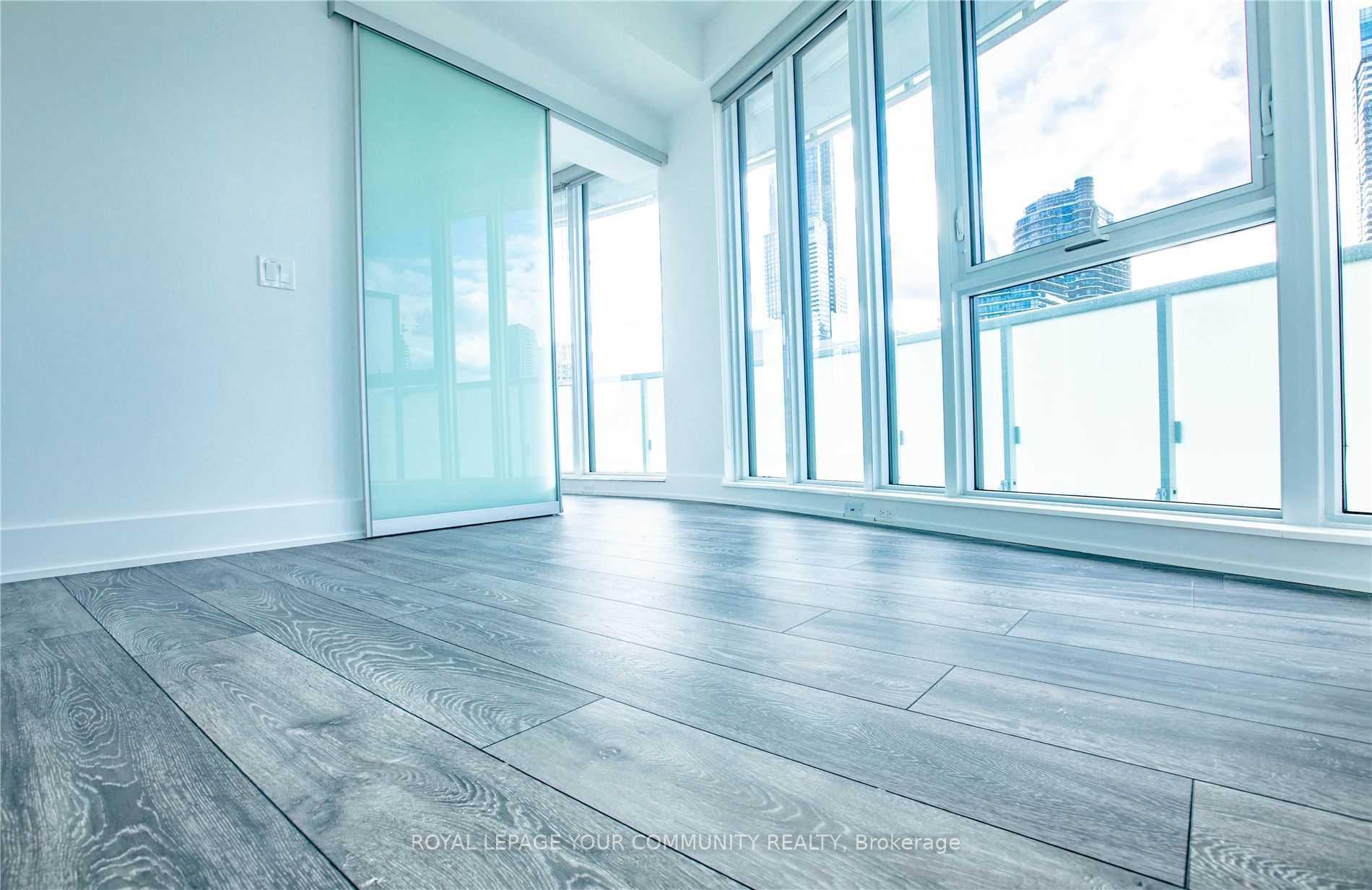$3,195
Available - For Rent
Listing ID: C10409459
403 Church St , Unit 1502, Toronto, M4Y 0C9, Ontario
| This stunning 2-bedroom, 2-bathroom corner unit, available starting January 6th, is located in the heart of downtown Toronto. With 896 square feet of open-concept living space, this southwest-facing unit is bathed in natural light and offers a wrap-around balcony with breathtaking 180-degree views of the Toronto skyline. The spacious layout seamlessly connects the kitchen, dining, and living areas, making it ideal for entertaining or relaxing while taking in the panoramic cityscape.Included is parking and a locker, providing added convenience for storage and transportation. The building boasts over 16,000 square feet of high-end amenities, including a fully equipped gym, a yoga room, an entertainment room, 24-hour concierge and excellent security. Situated across from the Loblaws flagship store and with 24-hour TTC service right outside, this unit is within walking distance of universities, grocery stores, Yonge Subway Line and all the best that Toronto Living has to offer. The location provides unbeatable access to some of Torontos top shopping, dining along with entertainment venues as well as easy commuting options via subway and streetcar.Perfectly blending luxury and convenience, this residence offers an unparalleled lifestyle in one of the city's most vibrant neighborhoods. Whether you're a professional looking to be close to work or someone who enjoys the buzz of downtown living, this offers everything you need. Book your showing today to schedule a viewing and experience all that this incredible condo has to offer! Please note that the place is currently tenanted and all showing appointments require a minimum of 24hrs notice (no exceptions). Thank you, Enjoy! |
| Extras: Welcome to Stanley Condos, where modern, hotel-style living meets ultimate convenience! Located across from Maple Leaf Gardens with Loblaws flagship store, and steps to Ryerson, UofT, College Park, hospitals, TTC, restaurants, Eaton Centre. |
| Price | $3,195 |
| Address: | 403 Church St , Unit 1502, Toronto, M4Y 0C9, Ontario |
| Province/State: | Ontario |
| Condo Corporation No | TSCC |
| Level | 15 |
| Unit No | 02 |
| Directions/Cross Streets: | CHURCH & CARLTON |
| Rooms: | 5 |
| Bedrooms: | 2 |
| Bedrooms +: | |
| Kitchens: | 1 |
| Family Room: | N |
| Basement: | None |
| Furnished: | N |
| Approximatly Age: | 6-10 |
| Property Type: | Comm Element Condo |
| Style: | Multi-Level |
| Exterior: | Concrete |
| Garage Type: | Underground |
| Garage(/Parking)Space: | 1.00 |
| Drive Parking Spaces: | 1 |
| Park #1 | |
| Parking Spot: | 85 |
| Parking Type: | Exclusive |
| Exposure: | Sw |
| Balcony: | Open |
| Locker: | Exclusive |
| Pet Permited: | Restrict |
| Retirement Home: | N |
| Approximatly Age: | 6-10 |
| Approximatly Square Footage: | 800-899 |
| Building Amenities: | Gym, Media Room, Party/Meeting Room |
| Common Elements Included: | Y |
| Building Insurance Included: | Y |
| Fireplace/Stove: | N |
| Heat Source: | Gas |
| Heat Type: | Forced Air |
| Central Air Conditioning: | Central Air |
| Laundry Level: | Main |
| Although the information displayed is believed to be accurate, no warranties or representations are made of any kind. |
| ROYAL LEPAGE YOUR COMMUNITY REALTY |
|
|

Dir:
1-866-382-2968
Bus:
416-548-7854
Fax:
416-981-7184
| Book Showing | Email a Friend |
Jump To:
At a Glance:
| Type: | Condo - Comm Element Condo |
| Area: | Toronto |
| Municipality: | Toronto |
| Neighbourhood: | Church-Yonge Corridor |
| Style: | Multi-Level |
| Approximate Age: | 6-10 |
| Beds: | 2 |
| Baths: | 2 |
| Garage: | 1 |
| Fireplace: | N |
Locatin Map:
- Color Examples
- Green
- Black and Gold
- Dark Navy Blue And Gold
- Cyan
- Black
- Purple
- Gray
- Blue and Black
- Orange and Black
- Red
- Magenta
- Gold
- Device Examples




















