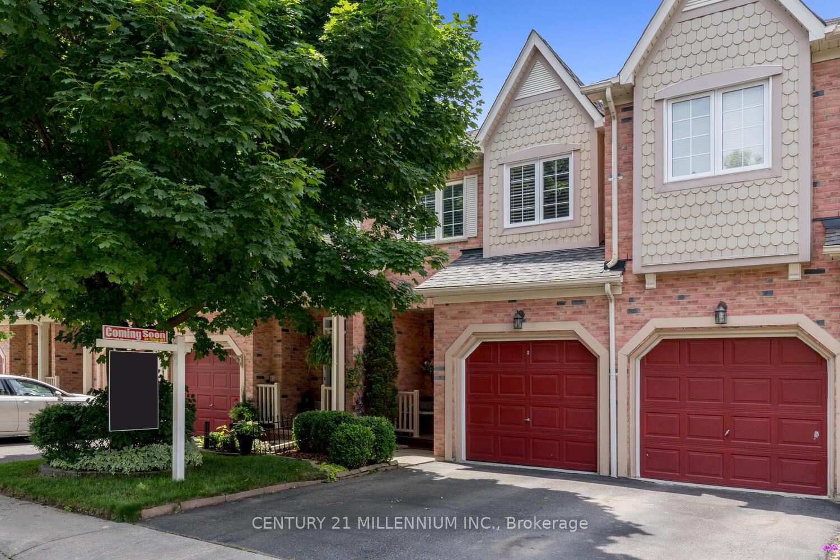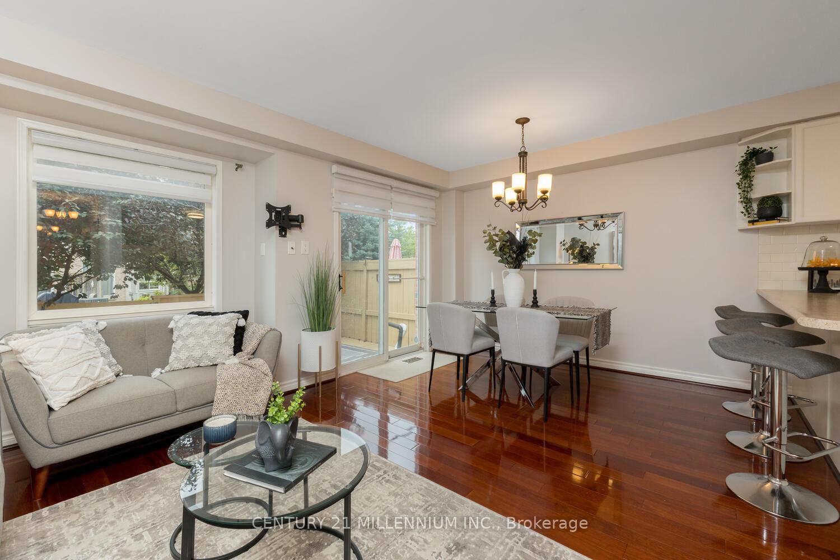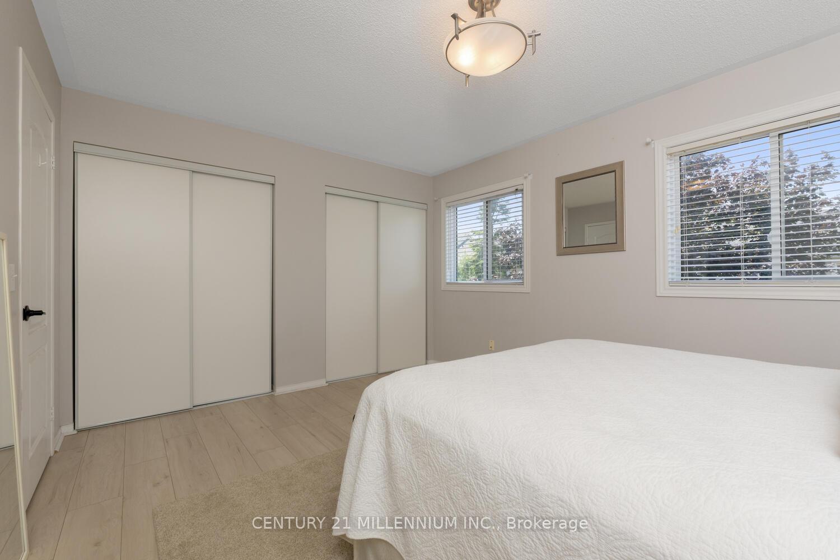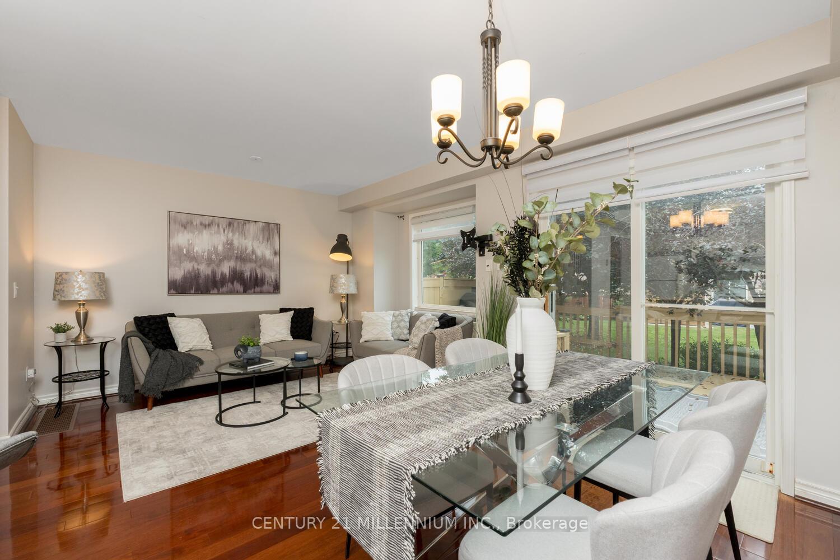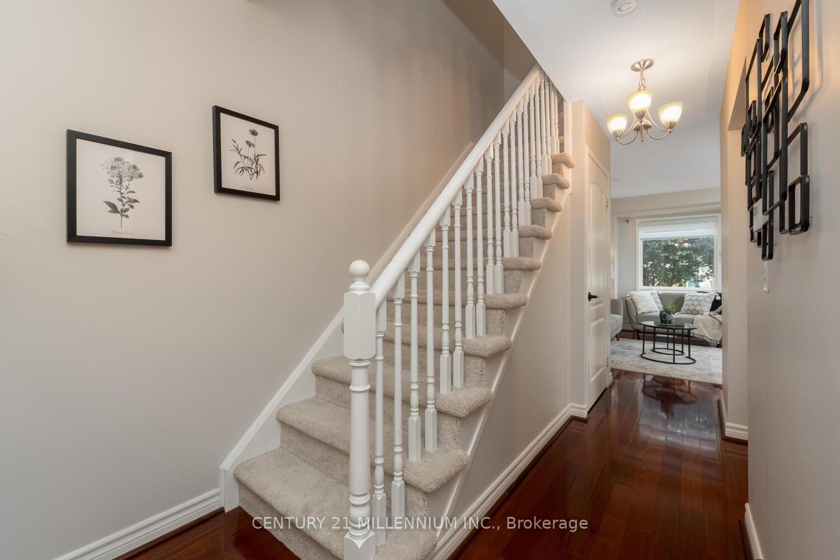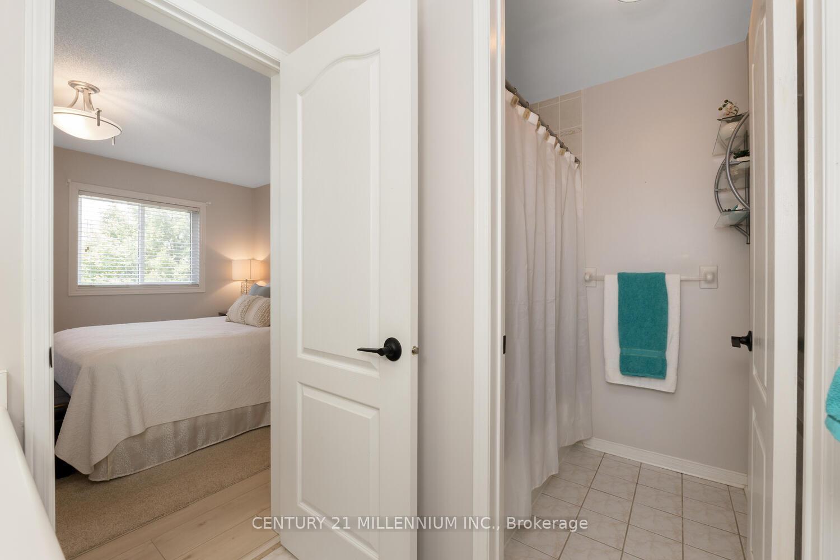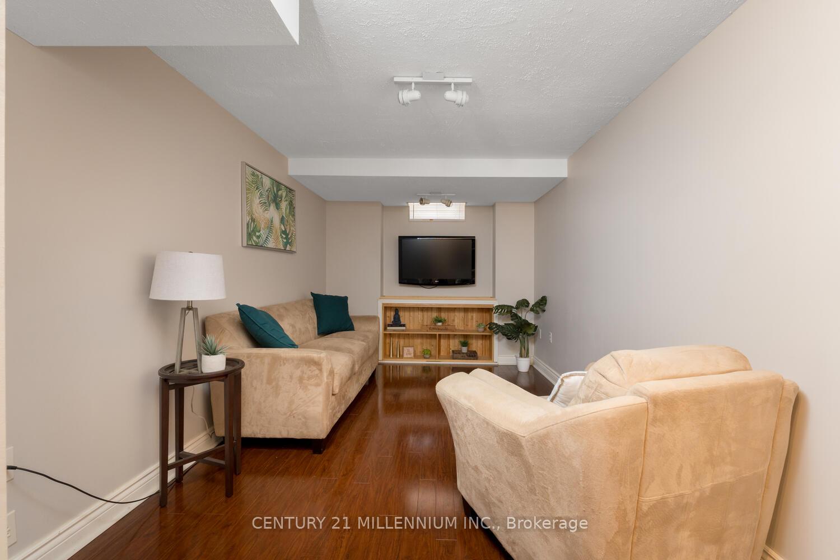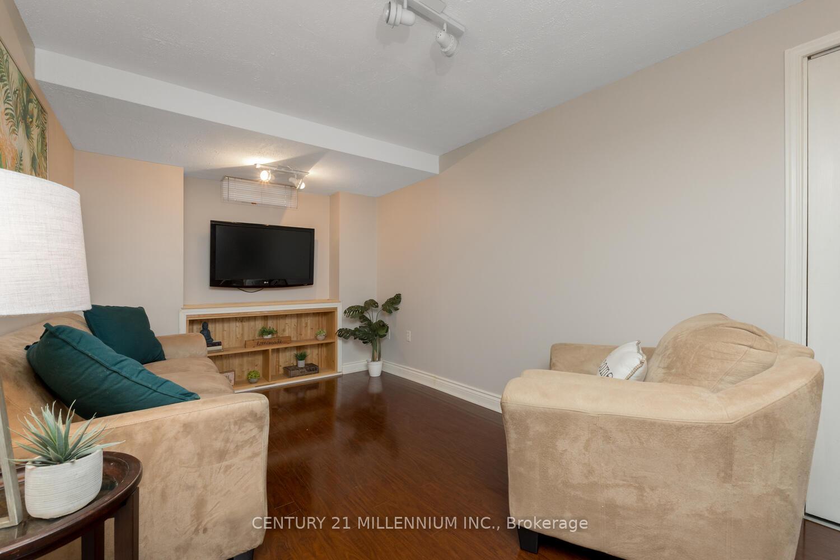$779,900
Available - For Sale
Listing ID: W9377926
7190 Atwood Lane , Unit 57, Mississauga, L5W 7Y6, Ontario
| Welcome to 7190 Atwood Lane, situated in the highly sought after Meadowvale Village! This beautiful home featureas hardwood floors on the main level with an open concept layout and a walk out to your private back deck. The upper level features freshly laid high quality laminate flooring, 3 spacious bedrooms and the primary has a 2 pc ensuite! ! The basement is finished with a large storage room that could easily become extra living space or even a bathroom! This complex offers some of the lowest fees out there of only $308/month! This beautiful family neighbourhood offers the Meadowvale Conservation Area up the road, public transit almost at your door, places of worship and the GO train just 5 minutes away and the 401 and 407 highways just 5 minutes around the corner too! This gorgeous mature, family driven complex offers low maintenance fees, a very well-run management team and an awesome children's playground. This is incredible value for one of the best neighbourhoods in Mississauga, dont miss out! |
| Extras: This beautiful park-like setting is surrounded by mature trees, amazing local wildlife and wonderful trails to explore all year round! |
| Price | $779,900 |
| Taxes: | $3625.00 |
| Maintenance Fee: | 308.00 |
| Address: | 7190 Atwood Lane , Unit 57, Mississauga, L5W 7Y6, Ontario |
| Province/State: | Ontario |
| Condo Corporation No | PCC |
| Level | 1 |
| Unit No | 26 |
| Directions/Cross Streets: | Derry Rd & Atwood Lane |
| Rooms: | 6 |
| Bedrooms: | 3 |
| Bedrooms +: | |
| Kitchens: | 1 |
| Family Room: | N |
| Basement: | Finished |
| Property Type: | Condo Townhouse |
| Style: | 2-Storey |
| Exterior: | Brick, Vinyl Siding |
| Garage Type: | Built-In |
| Garage(/Parking)Space: | 1.00 |
| Drive Parking Spaces: | 1 |
| Park #1 | |
| Parking Type: | Owned |
| Exposure: | N |
| Balcony: | None |
| Locker: | Ensuite |
| Pet Permited: | Restrict |
| Approximatly Square Footage: | 1000-1199 |
| Building Amenities: | Bbqs Allowed, Visitor Parking |
| Property Features: | Grnbelt/Cons, Park, Place Of Worship, Public Transit, River/Stream, School |
| Maintenance: | 308.00 |
| Common Elements Included: | Y |
| Parking Included: | Y |
| Condo Tax Included: | Y |
| Building Insurance Included: | Y |
| Fireplace/Stove: | N |
| Heat Source: | Gas |
| Heat Type: | Forced Air |
| Central Air Conditioning: | Central Air |
| Laundry Level: | Lower |
| Ensuite Laundry: | Y |
$
%
Years
This calculator is for demonstration purposes only. Always consult a professional
financial advisor before making personal financial decisions.
| Although the information displayed is believed to be accurate, no warranties or representations are made of any kind. |
| CENTURY 21 MILLENNIUM INC. |
|
|

Dir:
1-866-382-2968
Bus:
416-548-7854
Fax:
416-981-7184
| Virtual Tour | Book Showing | Email a Friend |
Jump To:
At a Glance:
| Type: | Condo - Condo Townhouse |
| Area: | Peel |
| Municipality: | Mississauga |
| Neighbourhood: | Meadowvale Village |
| Style: | 2-Storey |
| Tax: | $3,625 |
| Maintenance Fee: | $308 |
| Beds: | 3 |
| Baths: | 2 |
| Garage: | 1 |
| Fireplace: | N |
Locatin Map:
Payment Calculator:
- Color Examples
- Green
- Black and Gold
- Dark Navy Blue And Gold
- Cyan
- Black
- Purple
- Gray
- Blue and Black
- Orange and Black
- Red
- Magenta
- Gold
- Device Examples

