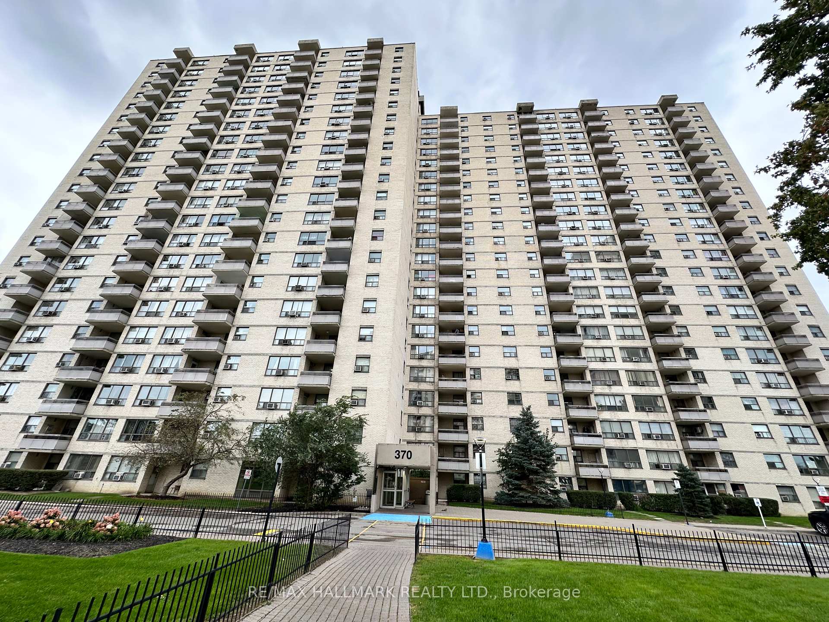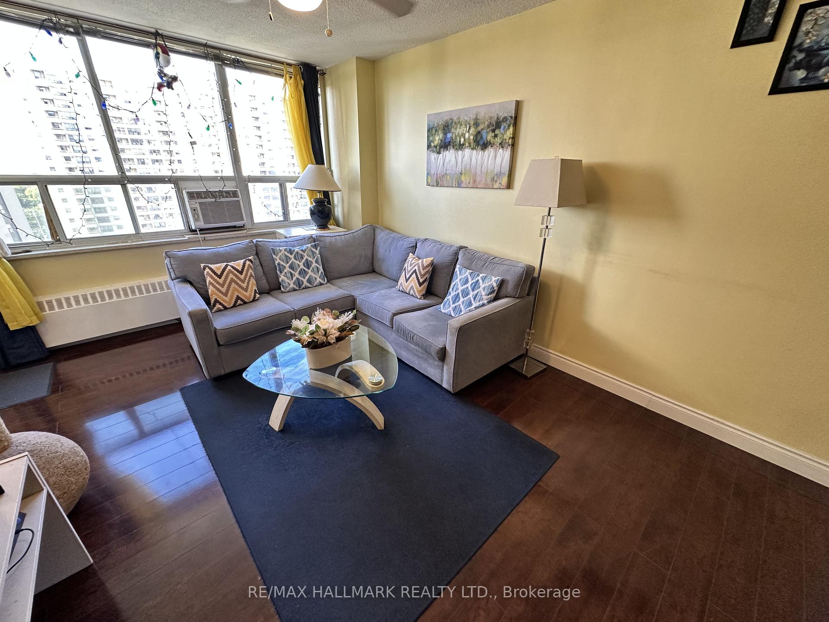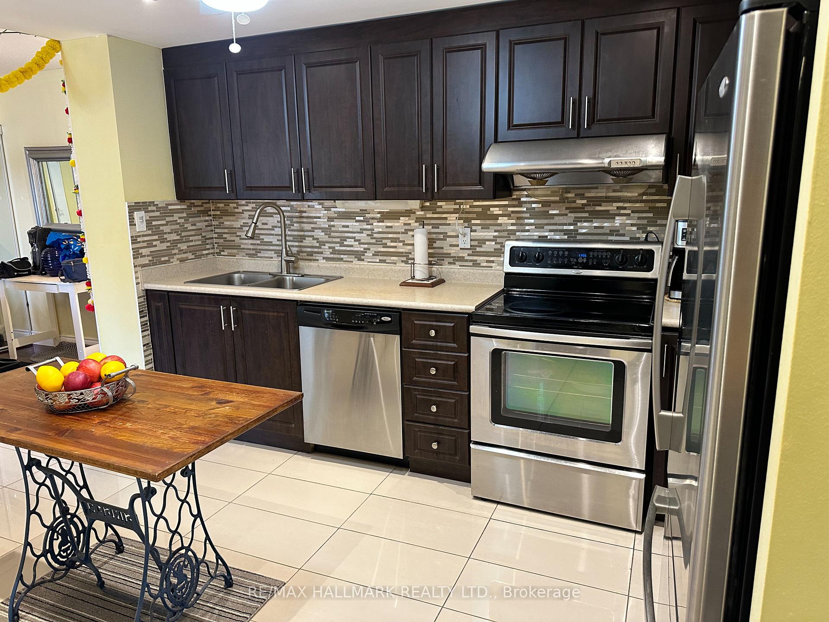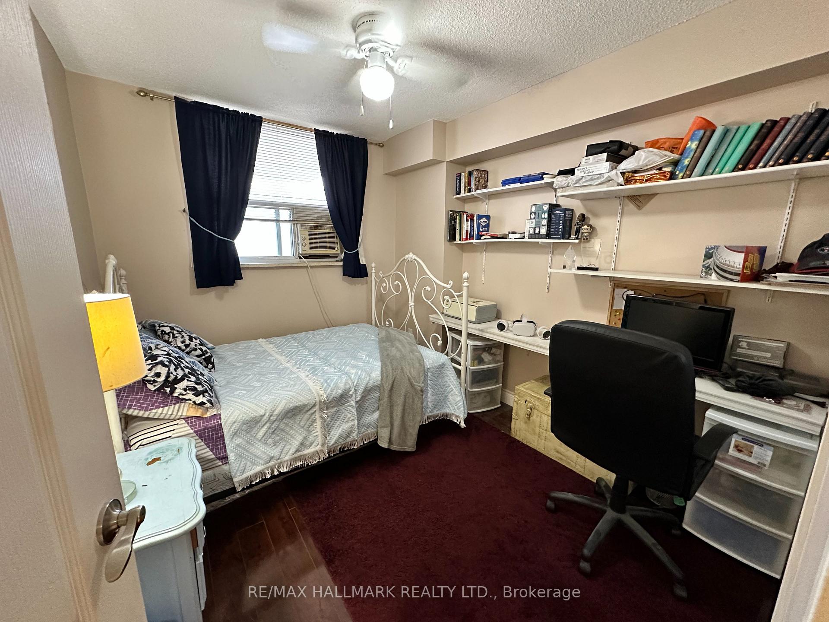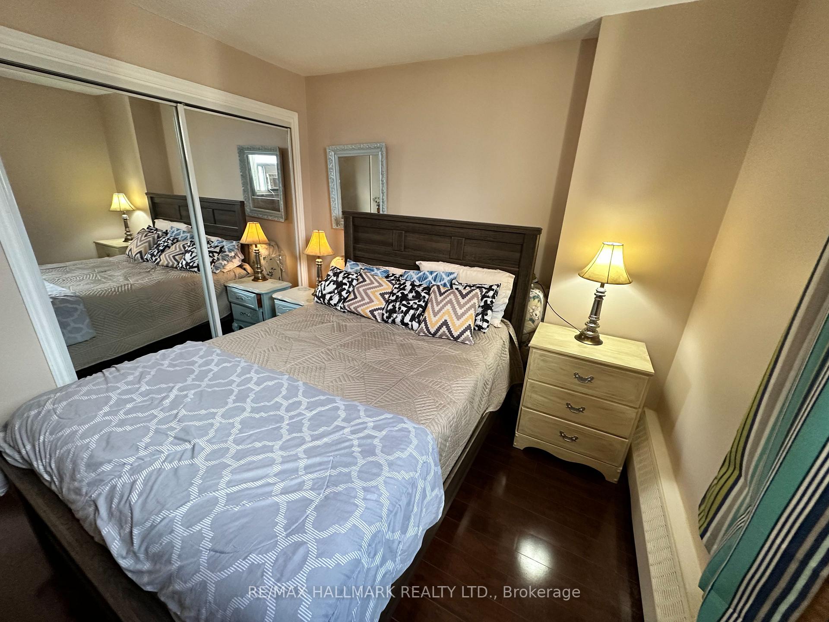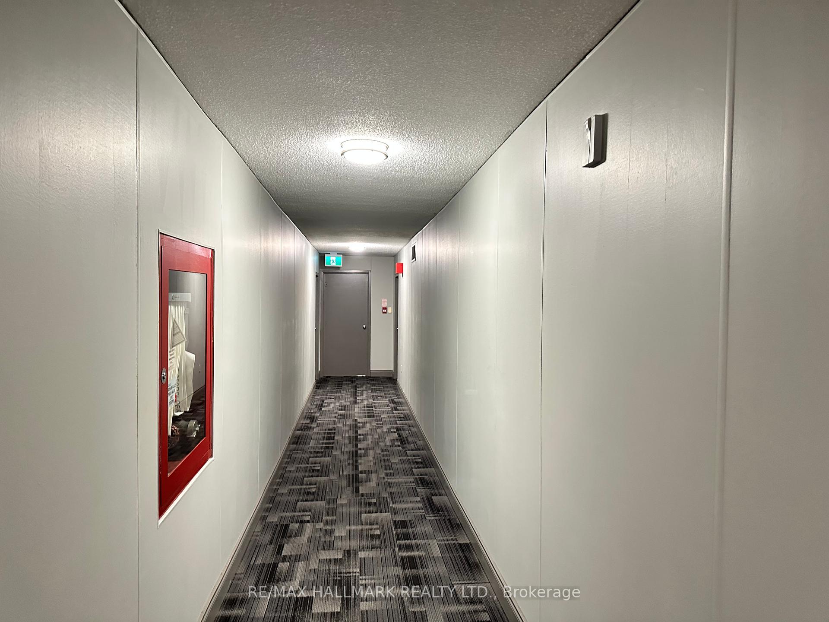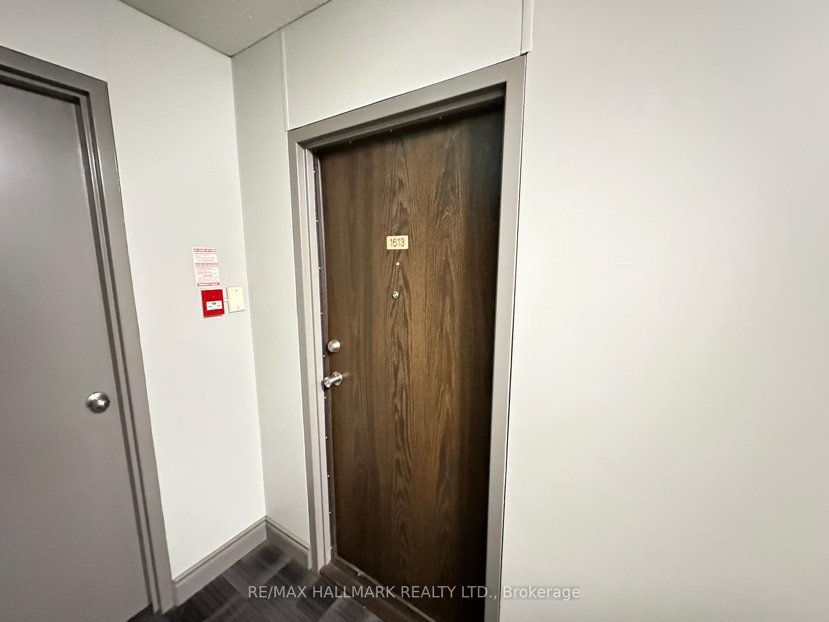$489,000
Available - For Sale
Listing ID: W9393751
370 Dixon Rd , Unit 1613, Toronto, M9R 1T2, Ontario
| Surprise! Surprise! Even in the current market you can own this OPEN CONCEPT 1,070 sq. ft. CORNER UNIT 3-bedroom, 1-washroom condo very difficult to find in the GTA! Priced to Sell - under $475 per square foot, this open concept is located in Toronto and close to all amenities. With TTC at your door, minutes from the airport, Highway 401 & 409, and within walking distance to shopping and grocery, Costco and Canadian Tire, and the GO Station. Just five minutes from the new Humber College station, and a direct bus ride to Kipling Subway, this location offers unmatched convenience. Maintenance includes all utilities including High Speed Bell Internet & Cable, and the condo complex has amenities like a beautiful indoor pool, well-equipped gym, balcony, fenced yard, security system, visitor parking, daycare, unisex salon, and convenience store all in the building. This open concept unit features a family-sized kitchen, three spacious bedrooms and living/ dining area. Each bedroom and living room comes with a ceiling fan and a window AC unit and a freshly renovated bathroom in early 2024. Picture yourself sipping your coffee on the beautiful balcony enjoying the view . This condo is ideal for young families (daycare on-site), first-time homebuyers, or investors looking for a solid property. |
| Price | $489,000 |
| Taxes: | $1022.87 |
| Maintenance Fee: | 754.84 |
| Address: | 370 Dixon Rd , Unit 1613, Toronto, M9R 1T2, Ontario |
| Province/State: | Ontario |
| Condo Corporation No | YCC |
| Level | 15 |
| Unit No | 29 |
| Directions/Cross Streets: | Kipling/Dixon |
| Rooms: | 5 |
| Bedrooms: | 3 |
| Bedrooms +: | |
| Kitchens: | 1 |
| Family Room: | N |
| Basement: | None |
| Property Type: | Condo Apt |
| Style: | Apartment |
| Exterior: | Brick, Concrete |
| Garage Type: | Underground |
| Garage(/Parking)Space: | 1.00 |
| Drive Parking Spaces: | 1 |
| Park #1 | |
| Parking Type: | Owned |
| Legal Description: | P1-433 |
| Exposure: | W |
| Balcony: | Open |
| Locker: | None |
| Pet Permited: | Restrict |
| Retirement Home: | N |
| Approximatly Square Footage: | 1000-1199 |
| Building Amenities: | Concierge, Indoor Pool, Recreation Room, Sauna |
| Property Features: | Clear View, Hospital, Library, Park, Place Of Worship, Public Transit |
| Maintenance: | 754.84 |
| Hydro Included: | Y |
| Water Included: | Y |
| Cabel TV Included: | Y |
| Common Elements Included: | Y |
| Heat Included: | Y |
| Building Insurance Included: | Y |
| Fireplace/Stove: | N |
| Heat Source: | Gas |
| Heat Type: | Forced Air |
| Central Air Conditioning: | Window Unit |
| Laundry Level: | Main |
| Ensuite Laundry: | Y |
$
%
Years
This calculator is for demonstration purposes only. Always consult a professional
financial advisor before making personal financial decisions.
| Although the information displayed is believed to be accurate, no warranties or representations are made of any kind. |
| RE/MAX HALLMARK REALTY LTD. |
|
|

Dir:
1-866-382-2968
Bus:
416-548-7854
Fax:
416-981-7184
| Book Showing | Email a Friend |
Jump To:
At a Glance:
| Type: | Condo - Condo Apt |
| Area: | Toronto |
| Municipality: | Toronto |
| Neighbourhood: | Kingsview Village-The Westway |
| Style: | Apartment |
| Tax: | $1,022.87 |
| Maintenance Fee: | $754.84 |
| Beds: | 3 |
| Baths: | 1 |
| Garage: | 1 |
| Fireplace: | N |
Locatin Map:
Payment Calculator:
- Color Examples
- Green
- Black and Gold
- Dark Navy Blue And Gold
- Cyan
- Black
- Purple
- Gray
- Blue and Black
- Orange and Black
- Red
- Magenta
- Gold
- Device Examples

