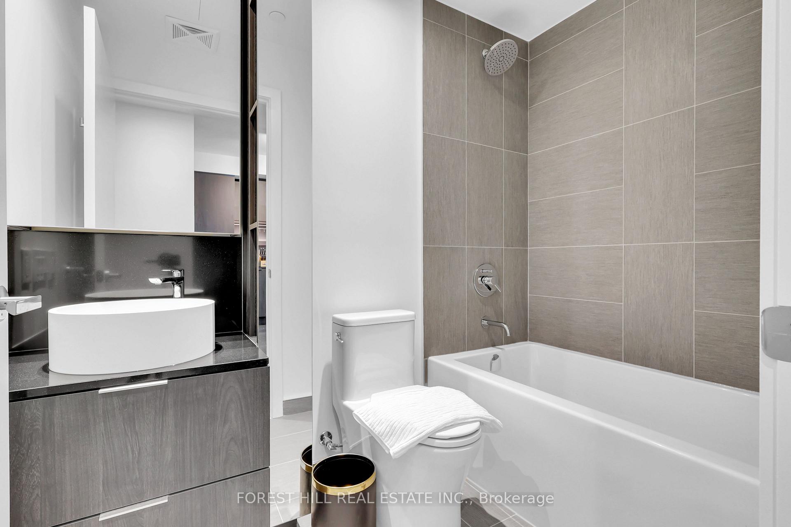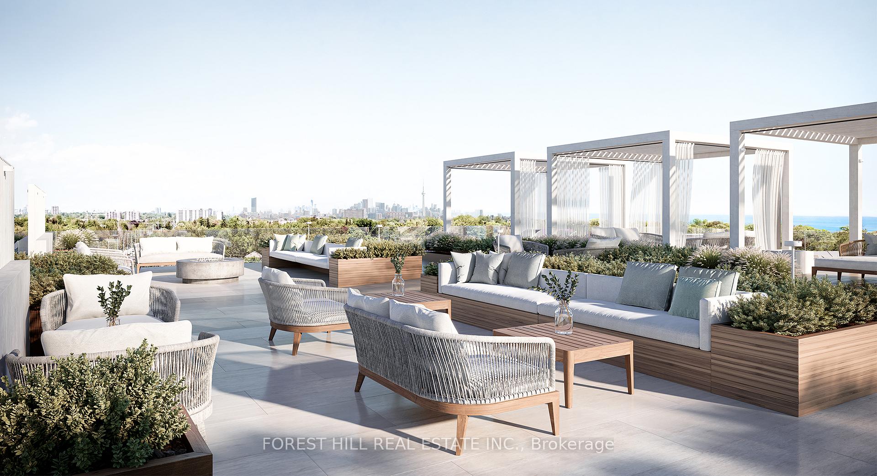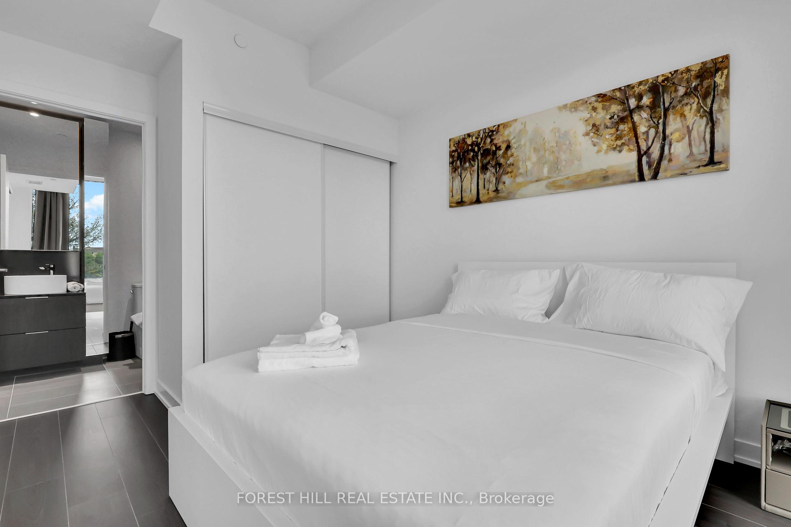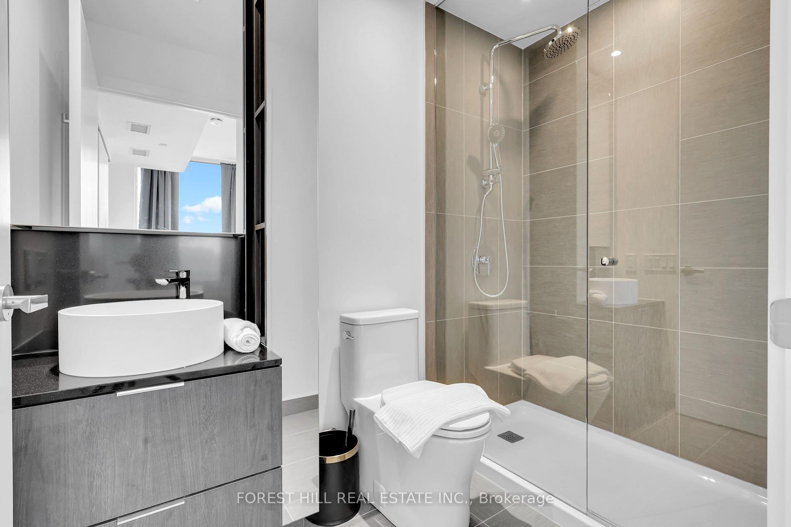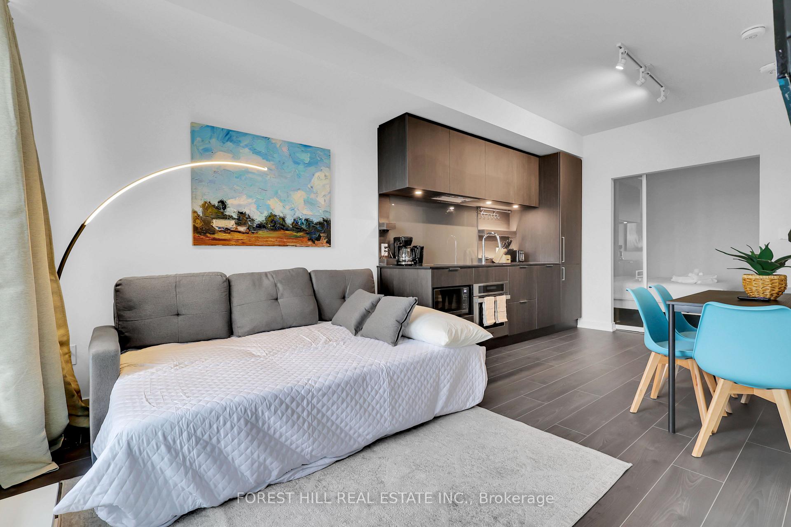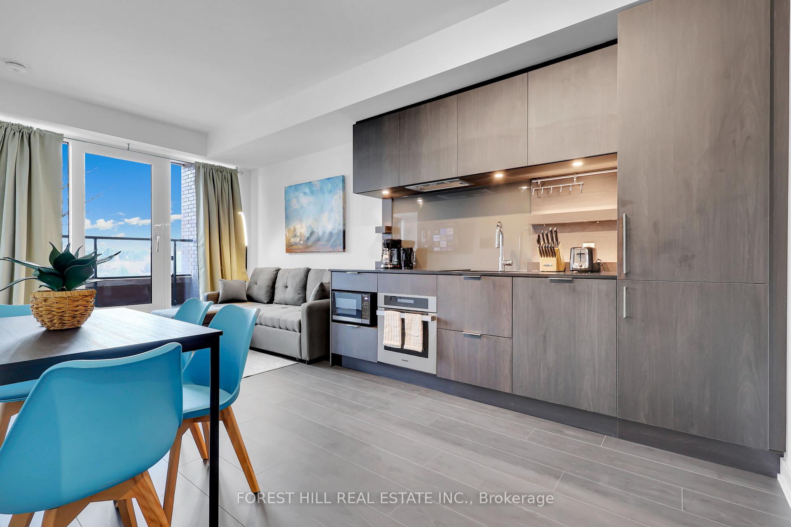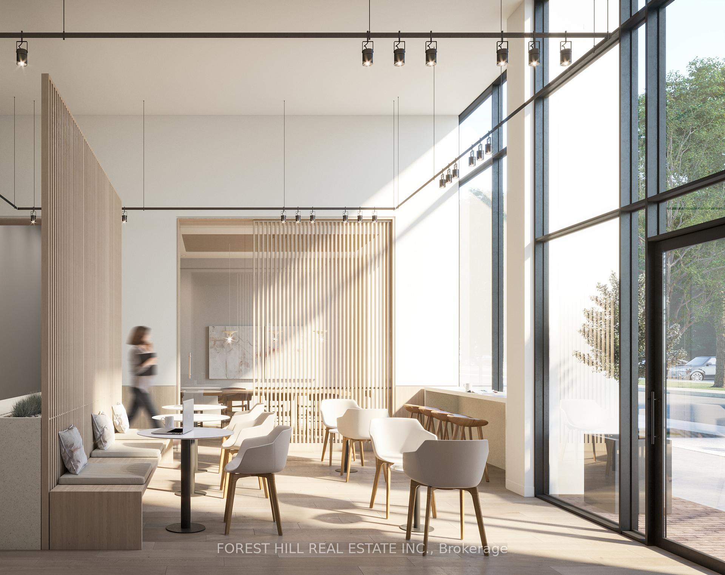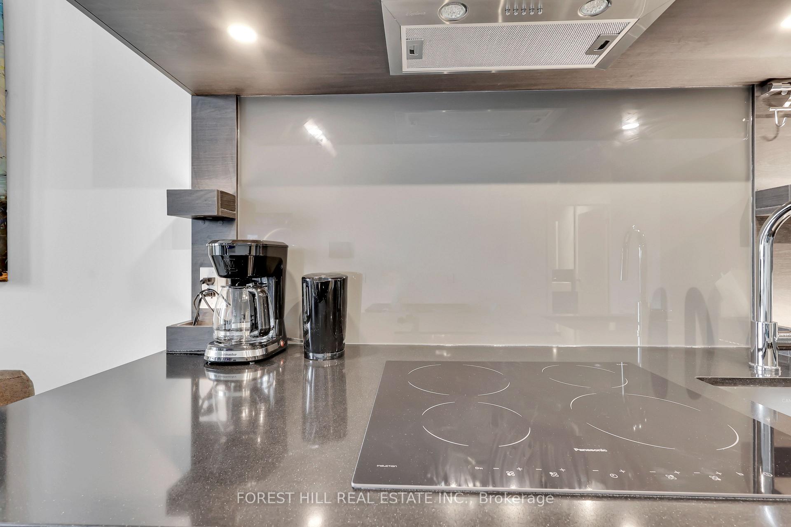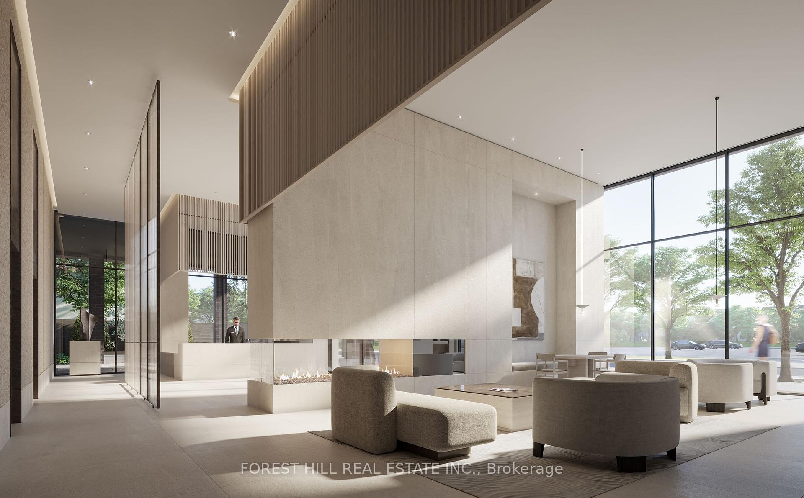$799,000
Available - For Sale
Listing ID: W10410512
28 Ann St , Unit 223, Mississauga, L5G 3G1, Ontario
| Introducing a Brand New 2 Bedroom, 2 Bathroom Luxury Suite at Westport Condos in the Picturesque Port Credit!! This Modern Home Boasts a Sleek, Contemporary Design with 9-foot Ceilings and Expansive Floor-to-Ceiling Windows, Offering Breathtaking Views of Lake Ontario, the Credit River, and the Mississauga City Centre Skyline. The Kitchen is Equipped With High-End, Built-in Appliances and Granite Countertops. The 2nd Bedroom Has a Sliding Glass Door Walkout and Ensuite Stacked Laundry Room Conveniently Located Right Beside it. The Open Concept Living Area Seamlessly Flows to a Cozy Private Balcony, Perfect for Relaxing. Top-tier Amenities Include 24-hour Concierge Service, Party Room, Stunning Rooftop Terrace with BBQ Facilities, Fully Equipped Gym, Virtual Fitness Studio, Spa Treatment Room, Outdoor Children's Park, Indoor Kids' Room, Pet Spa, Outdoor Dog Run, Two Guest Suites, Sports Bar/ Lounge, A Cozy Fireplace Lounge, Kitchenette/ Dining Area, and More! |
| Extras: GO-Train Station Next to the Building for Easy Commuting! Only a 5 min Walk to Lake Ontario! Enjoy over 225 km of Scenic Trails/ Parks. Only Steps to Dining, Shopping and Nightlife! |
| Price | $799,000 |
| Taxes: | $0.00 |
| Maintenance Fee: | 618.21 |
| Address: | 28 Ann St , Unit 223, Mississauga, L5G 3G1, Ontario |
| Province/State: | Ontario |
| Condo Corporation No | PSCP |
| Level | 2 |
| Unit No | 23 |
| Directions/Cross Streets: | Lakeshore & Hurontario |
| Rooms: | 5 |
| Bedrooms: | 2 |
| Bedrooms +: | |
| Kitchens: | 1 |
| Family Room: | N |
| Basement: | None |
| Approximatly Age: | New |
| Property Type: | Condo Apt |
| Style: | Apartment |
| Exterior: | Brick |
| Garage Type: | Underground |
| Garage(/Parking)Space: | 0.00 |
| Drive Parking Spaces: | 0 |
| Park #1 | |
| Parking Type: | None |
| Exposure: | Ne |
| Balcony: | Open |
| Locker: | None |
| Pet Permited: | Restrict |
| Approximatly Age: | New |
| Approximatly Square Footage: | 700-799 |
| Building Amenities: | Concierge, Games Room, Guest Suites, Gym, Party/Meeting Room, Rooftop Deck/Garden |
| Property Features: | Library, Marina, Park, Place Of Worship, Public Transit, Rec Centre |
| Maintenance: | 618.21 |
| Common Elements Included: | Y |
| Building Insurance Included: | Y |
| Fireplace/Stove: | N |
| Heat Source: | Gas |
| Heat Type: | Forced Air |
| Central Air Conditioning: | Central Air |
| Laundry Level: | Main |
| Ensuite Laundry: | Y |
| Elevator Lift: | Y |
$
%
Years
This calculator is for demonstration purposes only. Always consult a professional
financial advisor before making personal financial decisions.
| Although the information displayed is believed to be accurate, no warranties or representations are made of any kind. |
| FOREST HILL REAL ESTATE INC. |
|
|

Dir:
1-866-382-2968
Bus:
416-548-7854
Fax:
416-981-7184
| Book Showing | Email a Friend |
Jump To:
At a Glance:
| Type: | Condo - Condo Apt |
| Area: | Peel |
| Municipality: | Mississauga |
| Neighbourhood: | Port Credit |
| Style: | Apartment |
| Approximate Age: | New |
| Maintenance Fee: | $618.21 |
| Beds: | 2 |
| Baths: | 2 |
| Fireplace: | N |
Locatin Map:
Payment Calculator:
- Color Examples
- Green
- Black and Gold
- Dark Navy Blue And Gold
- Cyan
- Black
- Purple
- Gray
- Blue and Black
- Orange and Black
- Red
- Magenta
- Gold
- Device Examples

