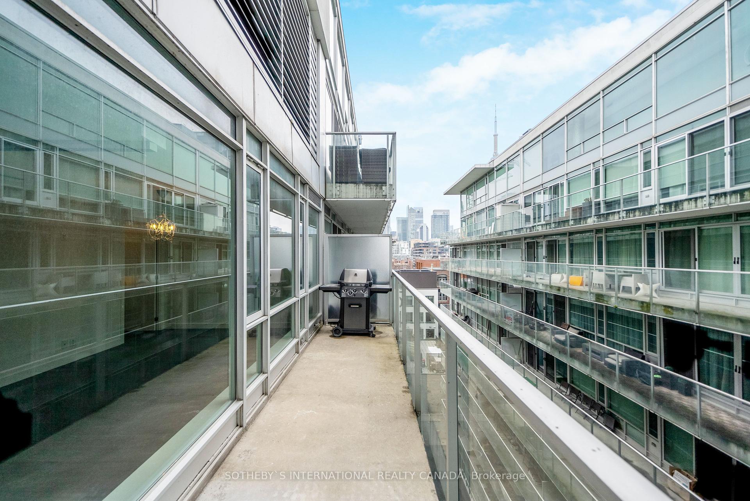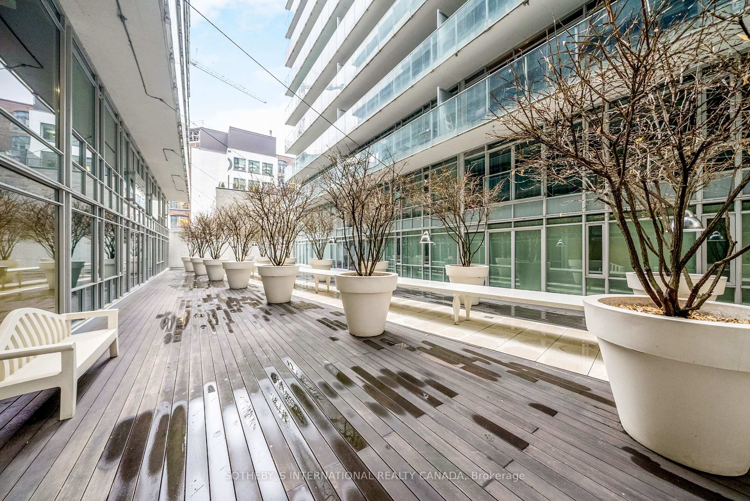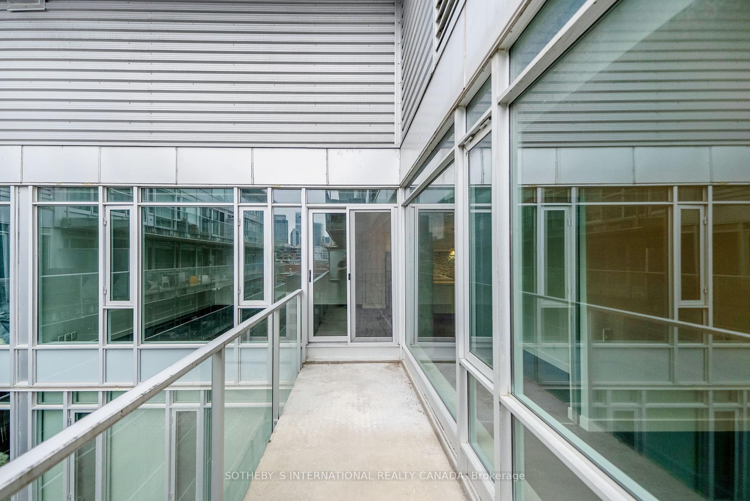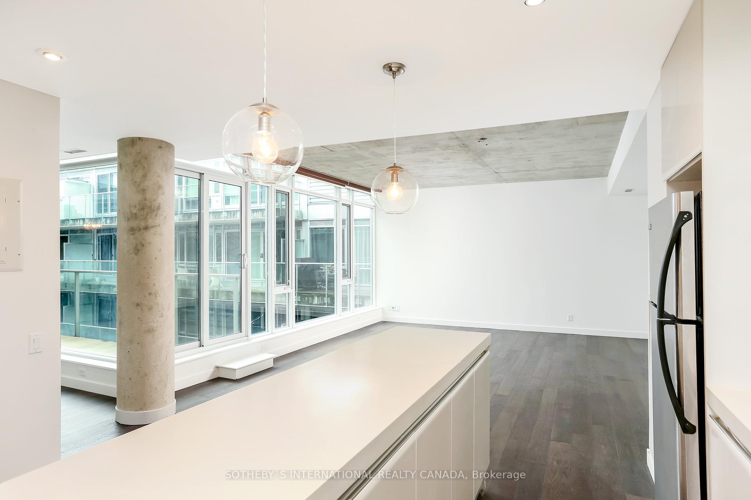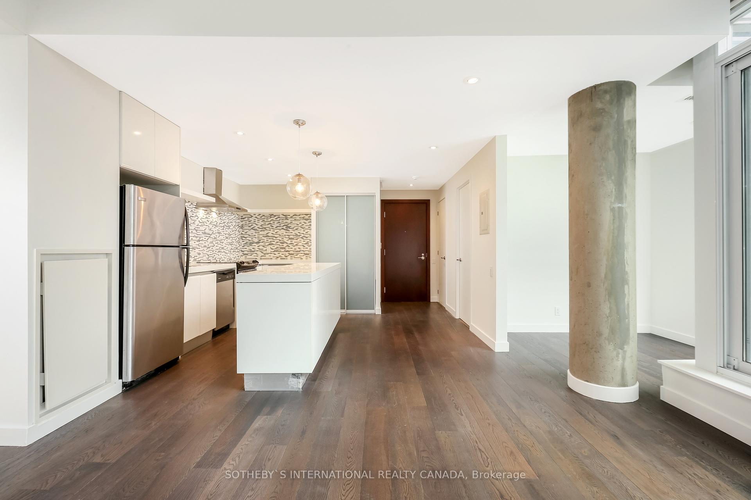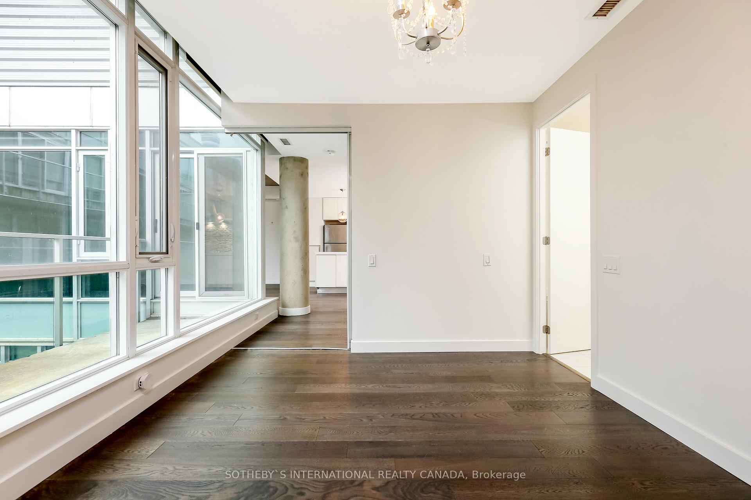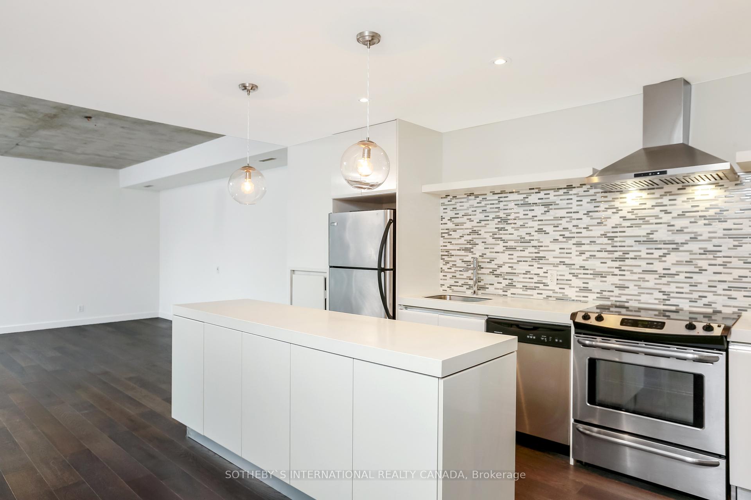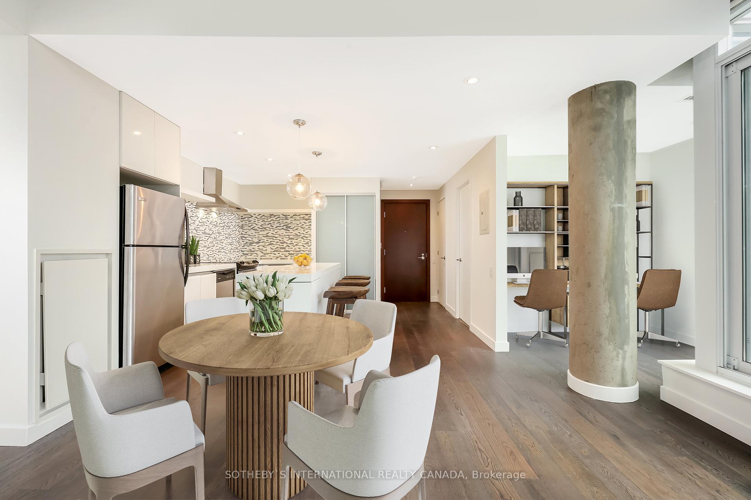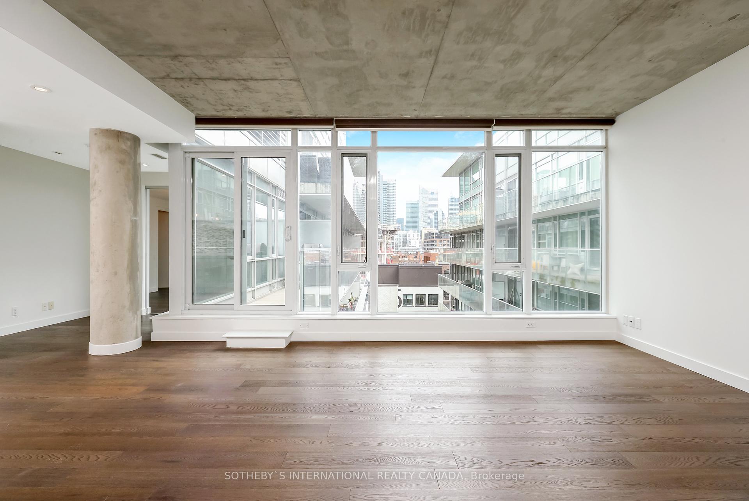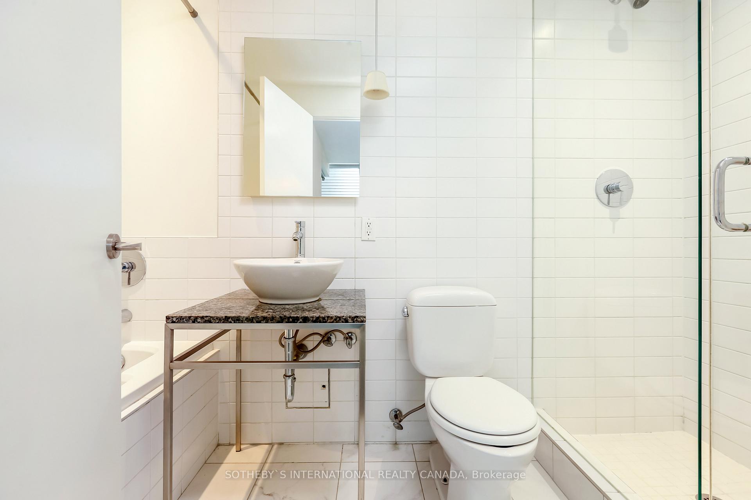$799,900
Available - For Sale
Listing ID: C10410636
75 Portland St , Unit 918, Toronto, M5V 2M9, Ontario
| Welcome to Seventy5 in the trendy district of King West. This industrial style open concept unit features almost 900 square feet, exposed concrete ceiling, and floor to ceiling windows. Gorgeous Scavolini Italian Kitchen With Corian Countertops, backsplash, drop pendant lighting, and stainless steel appliances. Other features include bonus den for the work from home professional, wide plank engineered hardwood flooring, electric blinds, fresh paint, upgraded lighting, and large balcony facing the courtyard. The unit has one underground parking space, plus locker. Located in the heart of King West, minutes to the shops and restaurants of King & Queen West and all major amenities. An absolute commuter's dream with ultra close proximity to public transit. With eastern exposure, and views of the courtyard, CN Tower and the skyline, it is the ideal place to call home. |
| Price | $799,900 |
| Taxes: | $3750.00 |
| Assessment Year: | 2023 |
| Maintenance Fee: | 683.00 |
| Address: | 75 Portland St , Unit 918, Toronto, M5V 2M9, Ontario |
| Province/State: | Ontario |
| Condo Corporation No | TSCC |
| Level | 9 |
| Unit No | 18 |
| Locker No | G8 |
| Directions/Cross Streets: | Portland St. & King St. W. |
| Rooms: | 5 |
| Bedrooms: | 1 |
| Bedrooms +: | 1 |
| Kitchens: | 1 |
| Family Room: | N |
| Basement: | None |
| Property Type: | Condo Apt |
| Style: | Apartment |
| Exterior: | Concrete |
| Garage Type: | Underground |
| Garage(/Parking)Space: | 1.00 |
| Drive Parking Spaces: | 0 |
| Park #1 | |
| Parking Type: | Owned |
| Exposure: | E |
| Balcony: | Open |
| Locker: | Owned |
| Pet Permited: | Restrict |
| Approximatly Square Footage: | 800-899 |
| Building Amenities: | Bbqs Allowed, Concierge, Gym |
| Property Features: | Public Trans, Rec Centre |
| Maintenance: | 683.00 |
| CAC Included: | Y |
| Water Included: | Y |
| Common Elements Included: | Y |
| Heat Included: | Y |
| Building Insurance Included: | Y |
| Fireplace/Stove: | N |
| Heat Source: | Gas |
| Heat Type: | Forced Air |
| Central Air Conditioning: | Central Air |
| Laundry Level: | Main |
| Elevator Lift: | Y |
$
%
Years
This calculator is for demonstration purposes only. Always consult a professional
financial advisor before making personal financial decisions.
| Although the information displayed is believed to be accurate, no warranties or representations are made of any kind. |
| SOTHEBY`S INTERNATIONAL REALTY CANADA |
|
|

Dir:
1-866-382-2968
Bus:
416-548-7854
Fax:
416-981-7184
| Virtual Tour | Book Showing | Email a Friend |
Jump To:
At a Glance:
| Type: | Condo - Condo Apt |
| Area: | Toronto |
| Municipality: | Toronto |
| Neighbourhood: | Waterfront Communities C1 |
| Style: | Apartment |
| Tax: | $3,750 |
| Maintenance Fee: | $683 |
| Beds: | 1+1 |
| Baths: | 2 |
| Garage: | 1 |
| Fireplace: | N |
Locatin Map:
Payment Calculator:
- Color Examples
- Green
- Black and Gold
- Dark Navy Blue And Gold
- Cyan
- Black
- Purple
- Gray
- Blue and Black
- Orange and Black
- Red
- Magenta
- Gold
- Device Examples

