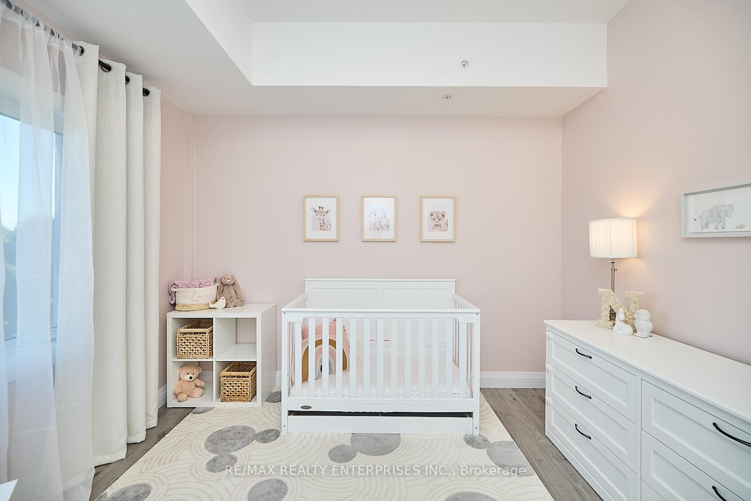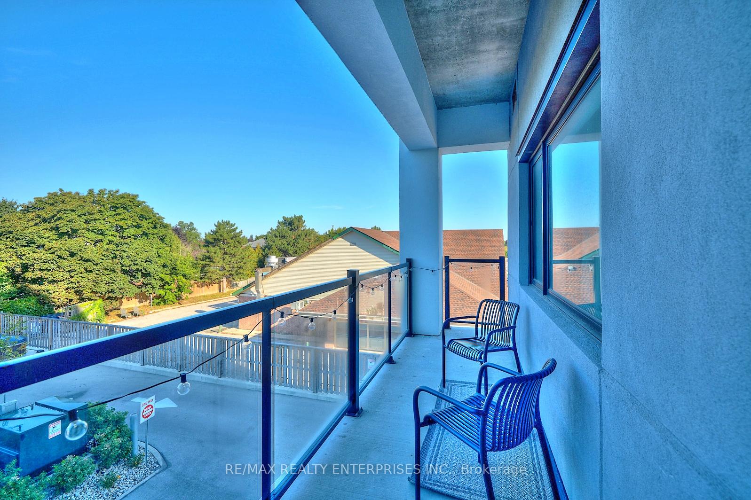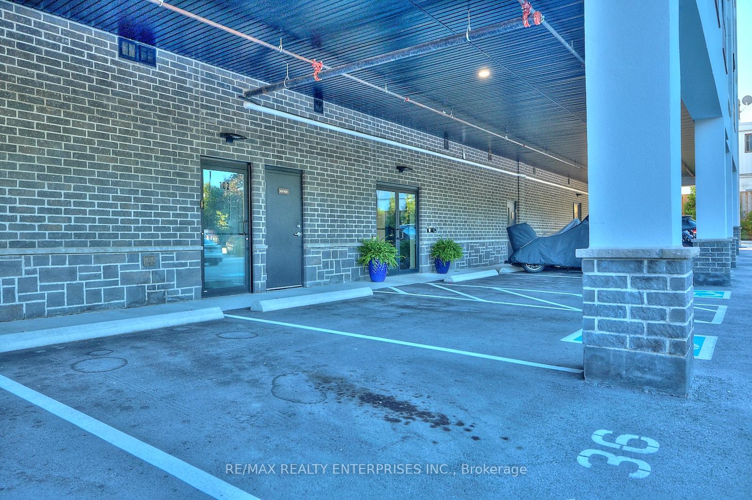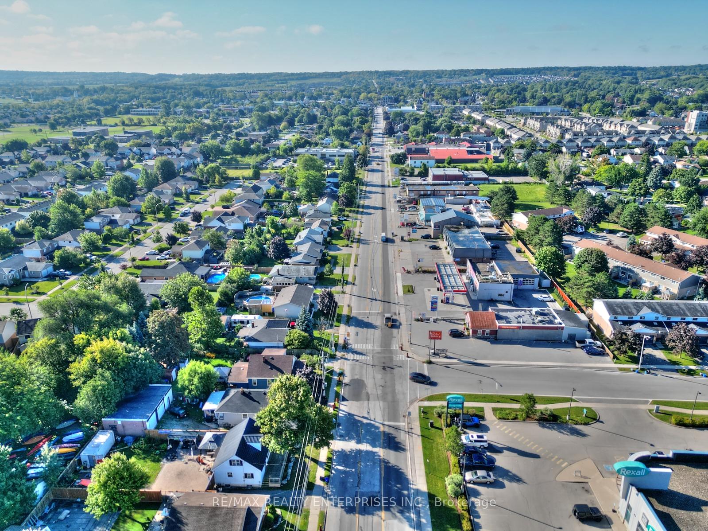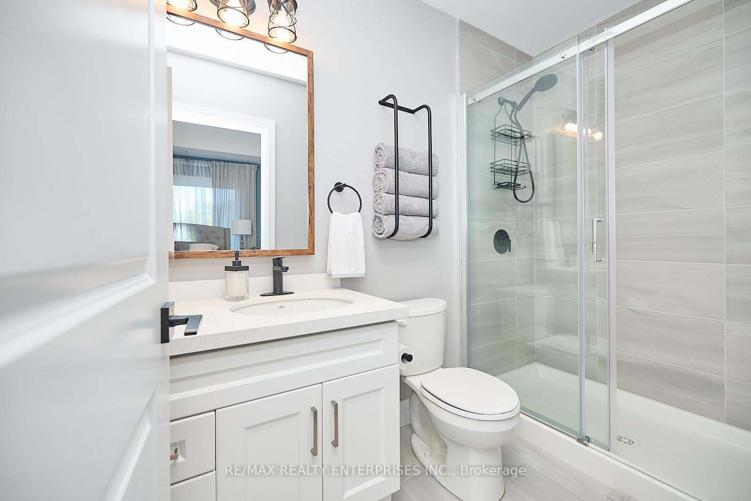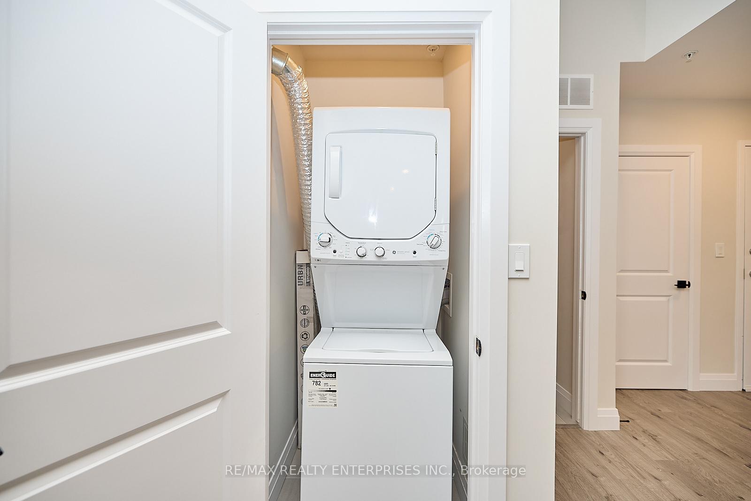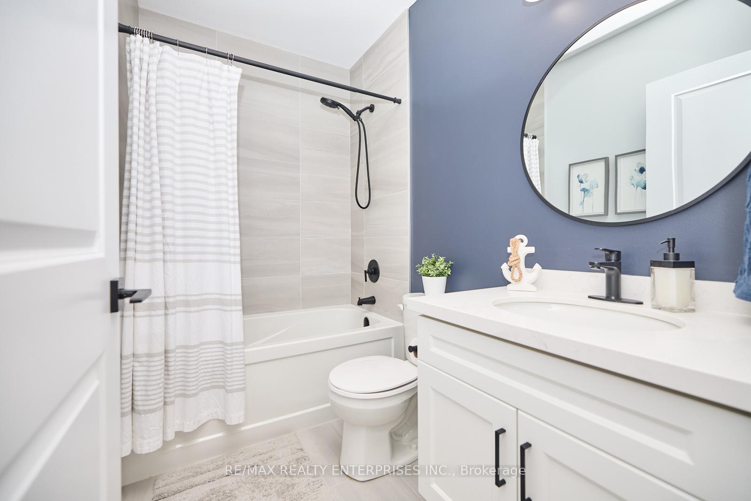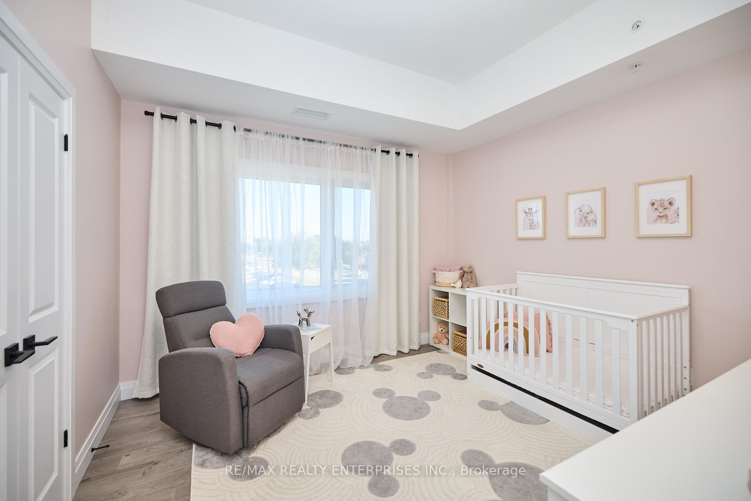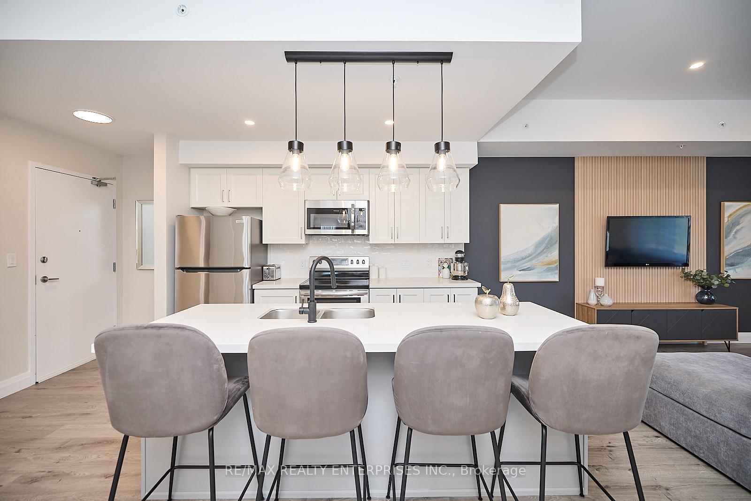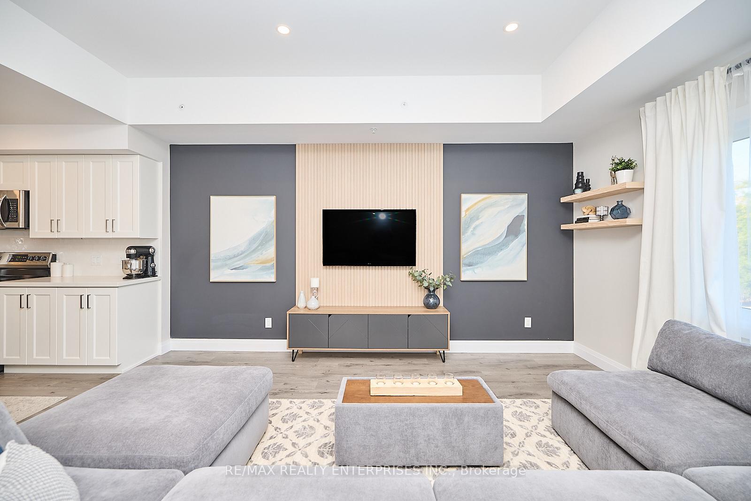$574,999
Available - For Sale
Listing ID: X9356782
4514 Ontario St , Unit 207, Lincoln, L3J 2J4, Ontario
| Welcome to your dream condo nestled in the Niagara Benchlands where elegance meets relaxation. This spacious 2 Bed, 2 Bath corner unit retreat boasts a open concept design that allows natural light to flood every corner. The Kitchen features stainless steel appliances, upgraded cabinets, with granite counter tops and an extended Island, perfect for entertaining. Step into the expansive living space featuring high ceilings and upgraded lighting for an airy and inviting atmosphere or step onto your private balcony with your favourite local wine and soak in the picturesque sunsets right before your eyes. A stunning rooftop patio offers a perfect oasis for outdoor gatherings or quiet evenings under the stars. Additional perks include two dedicated parking spots, one of which is covered and right by the main entrance for ease and convenience. Located just minutes from charming wineries, gourmet restaurants, local shops, and easy access to the QEW. Experience the warmth and charm of small town living in this exceptional home. *Note square footage = Unit 1045 sqft +Balcony 80 Sqft* |
| Extras: Fridge, Stove, B/I Microwave, Dishwasher, Stacked Washer and Dryer, All Electrical light Fixtures, Bathroom Mirrors |
| Price | $574,999 |
| Taxes: | $3631.98 |
| Maintenance Fee: | 559.84 |
| Address: | 4514 Ontario St , Unit 207, Lincoln, L3J 2J4, Ontario |
| Province/State: | Ontario |
| Condo Corporation No | NNSCC |
| Level | 2 |
| Unit No | 7 |
| Directions/Cross Streets: | Ontario St. and Drake Ave |
| Rooms: | 4 |
| Bedrooms: | 2 |
| Bedrooms +: | |
| Kitchens: | 1 |
| Family Room: | N |
| Basement: | None |
| Approximatly Age: | 0-5 |
| Property Type: | Condo Apt |
| Style: | Apartment |
| Exterior: | Concrete, Stucco/Plaster |
| Garage Type: | Surface |
| Garage(/Parking)Space: | 2.00 |
| Drive Parking Spaces: | 0 |
| Park #1 | |
| Parking Spot: | 10 |
| Parking Type: | Owned |
| Legal Description: | Surface |
| Park #2 | |
| Parking Spot: | 36 |
| Parking Type: | Owned |
| Legal Description: | Surface |
| Exposure: | W |
| Balcony: | Open |
| Locker: | None |
| Pet Permited: | Restrict |
| Retirement Home: | N |
| Approximatly Age: | 0-5 |
| Approximatly Square Footage: | 1000-1199 |
| Building Amenities: | Rooftop Deck/Garden |
| Maintenance: | 559.84 |
| Water Included: | Y |
| Common Elements Included: | Y |
| Building Insurance Included: | Y |
| Fireplace/Stove: | N |
| Heat Source: | Electric |
| Heat Type: | Forced Air |
| Central Air Conditioning: | Central Air |
| Elevator Lift: | Y |
$
%
Years
This calculator is for demonstration purposes only. Always consult a professional
financial advisor before making personal financial decisions.
| Although the information displayed is believed to be accurate, no warranties or representations are made of any kind. |
| RE/MAX REALTY ENTERPRISES INC. |
|
|

Dir:
1-866-382-2968
Bus:
416-548-7854
Fax:
416-981-7184
| Book Showing | Email a Friend |
Jump To:
At a Glance:
| Type: | Condo - Condo Apt |
| Area: | Niagara |
| Municipality: | Lincoln |
| Style: | Apartment |
| Approximate Age: | 0-5 |
| Tax: | $3,631.98 |
| Maintenance Fee: | $559.84 |
| Beds: | 2 |
| Baths: | 2 |
| Garage: | 2 |
| Fireplace: | N |
Locatin Map:
Payment Calculator:
- Color Examples
- Green
- Black and Gold
- Dark Navy Blue And Gold
- Cyan
- Black
- Purple
- Gray
- Blue and Black
- Orange and Black
- Red
- Magenta
- Gold
- Device Examples

