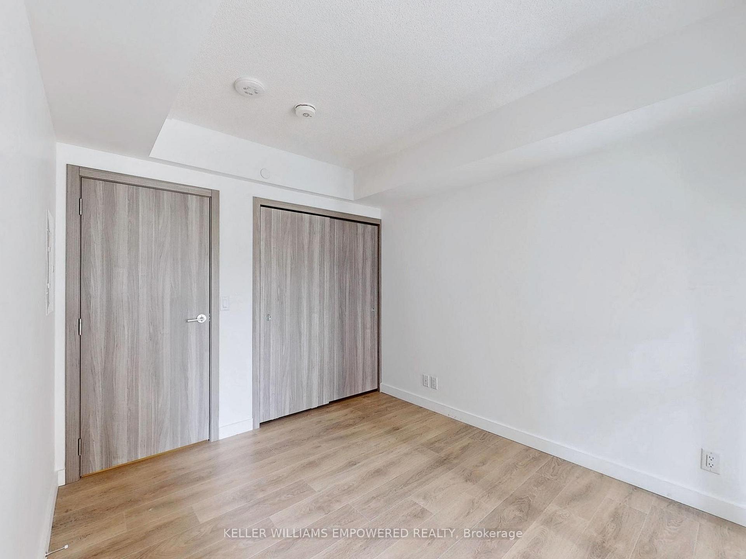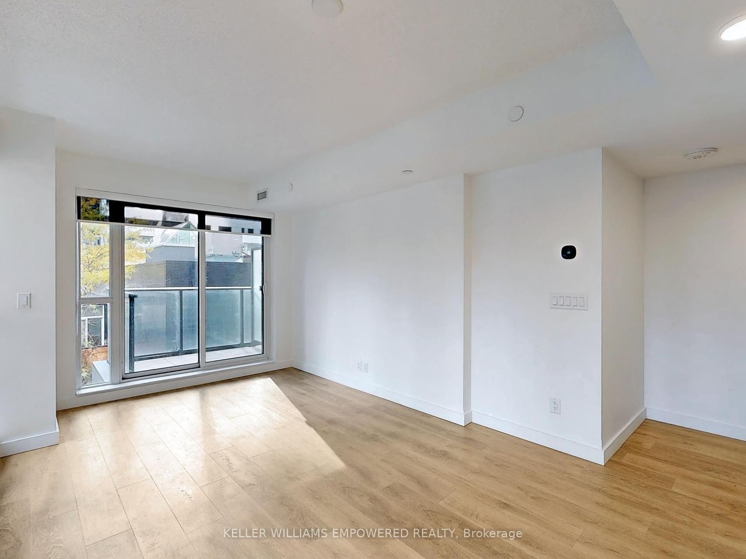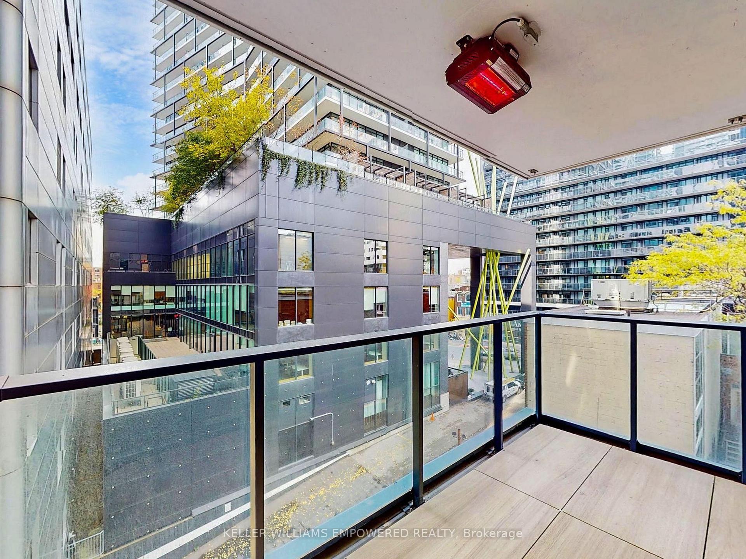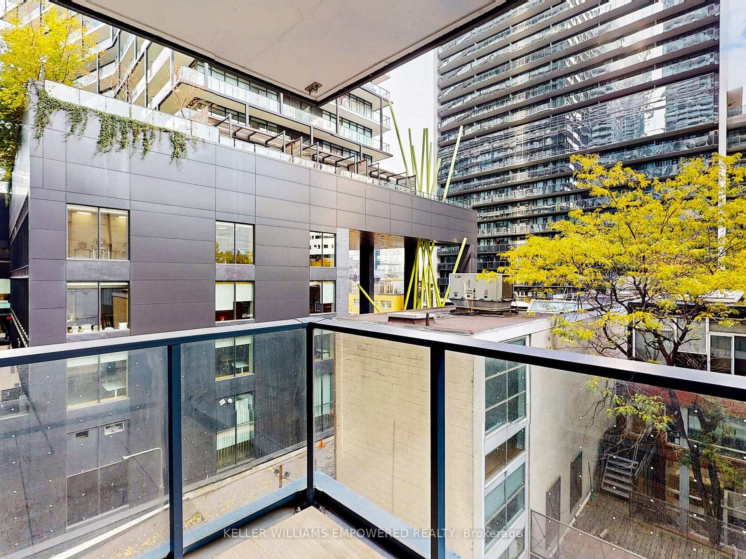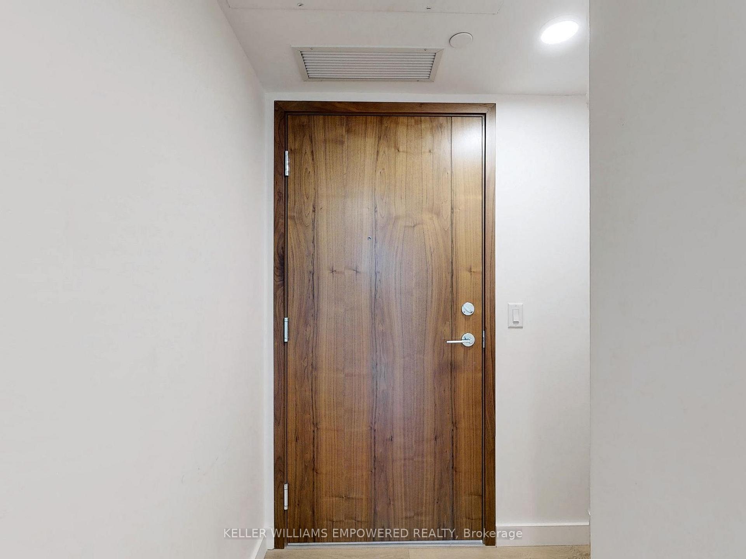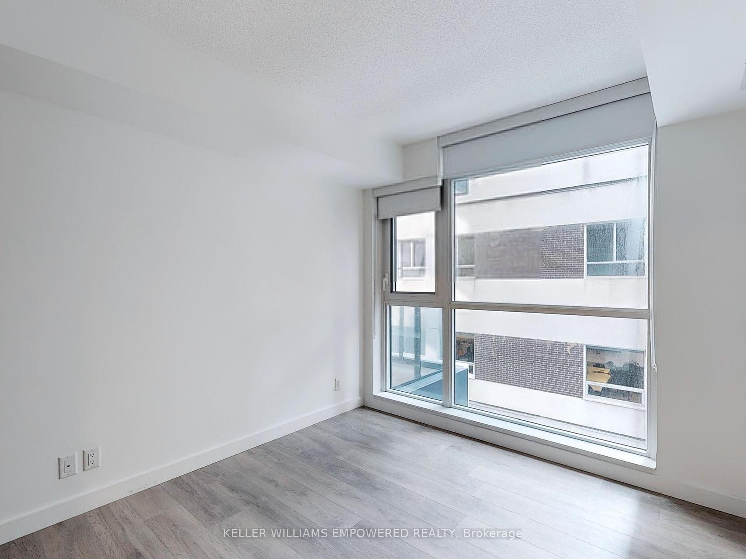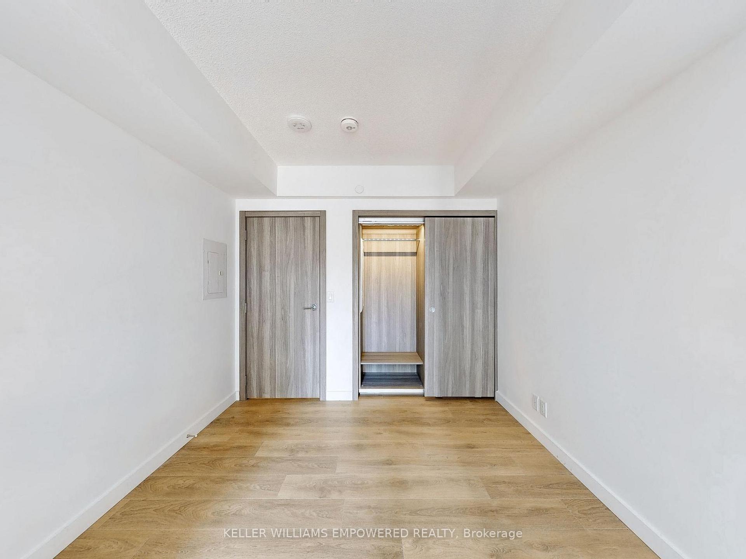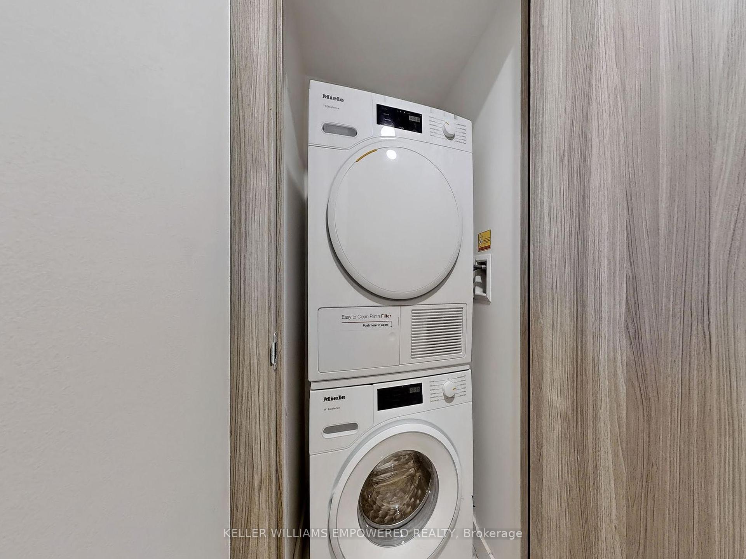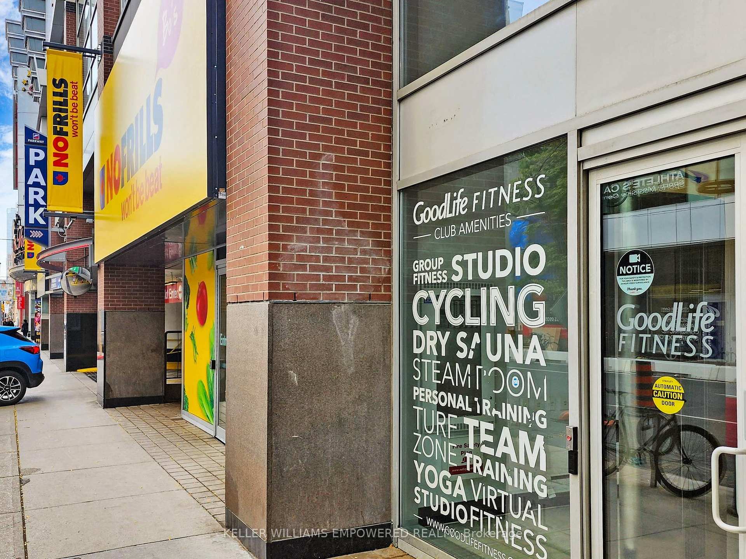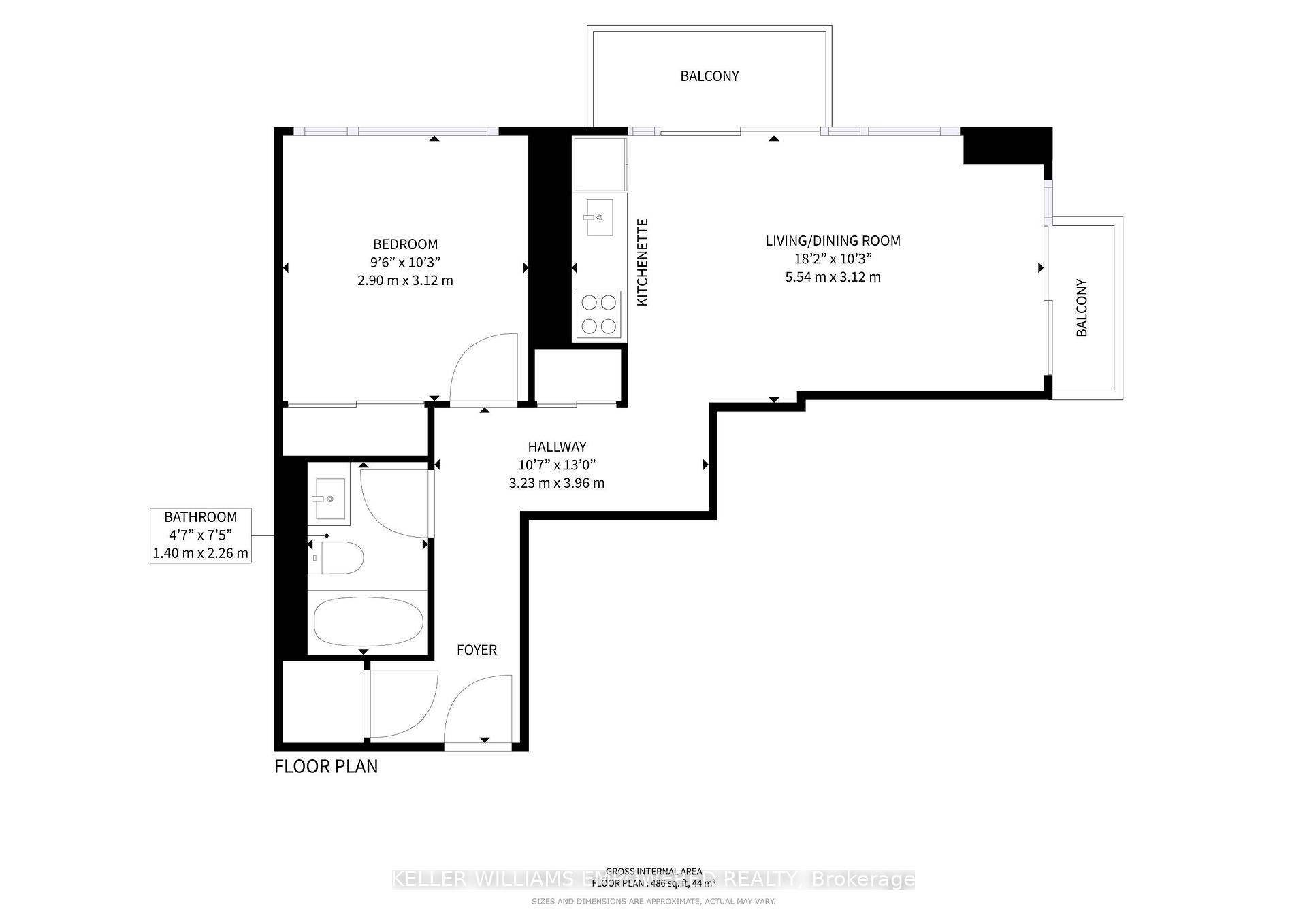$2,450
Available - For Rent
Listing ID: C10407972
38 Widmer St , Unit 511, Toronto, M5V 0P7, Ontario
| Experience luxury living in the prestigious Central by Concord! Prime location in the heart of the Entertainment District, just steps away from Toronto's best dining, shopping & entertainment options, the Rogers Center, Roy Thompson Hall & so much more. This smart-tech-infused building features a variety of upscale amenities, including a fitness studio & yoga room with smart mirrors offering virtual training, high-tech meeting rooms, & an indoor-outdoor pool on the rooftop terrace ft. expansive outdoor movie/presentation screen. This corner suite is flooded with natural light ft. north west exposure, floor-to-ceiling window walls & 2 balconies w/ composite deck flooring & a radiant heater - perfect for enjoying these cozy fall mornings. The state-of-the-art kitchen features high-end Miele appliances, custom wood-grain cabinetry, quartz countertops and a sleek Calacatta porcelain backsplash, seamlessly opening to a spacious dining & living area. This brand new suite is further enhanced by an Ecobee smart thermostat for remote climate control, blackout blinds, custom built-in closet organizers, & contemporary bathroom fixtures with elegant Calacatta porcelain details. |
| Extras: Tech-forward conveniences such as wifi in all common areas, including elevators & parkades, smart parcel lockers & refrigerated parcels for your fresh-grocery deliveries! 38 Widmer represents the epitome of modern urban living. |
| Price | $2,450 |
| Address: | 38 Widmer St , Unit 511, Toronto, M5V 0P7, Ontario |
| Province/State: | Ontario |
| Condo Corporation No | TSCP |
| Level | 04 |
| Unit No | 10 |
| Directions/Cross Streets: | Peter St & Adelaide St W |
| Rooms: | 3 |
| Bedrooms: | 1 |
| Bedrooms +: | |
| Kitchens: | 1 |
| Family Room: | N |
| Basement: | None |
| Furnished: | N |
| Approximatly Age: | New |
| Property Type: | Condo Apt |
| Style: | Apartment |
| Exterior: | Brick |
| Garage Type: | None |
| Garage(/Parking)Space: | 0.00 |
| Drive Parking Spaces: | 0 |
| Park #1 | |
| Parking Type: | None |
| Exposure: | Nw |
| Balcony: | Open |
| Locker: | None |
| Pet Permited: | Restrict |
| Retirement Home: | N |
| Approximatly Age: | New |
| Approximatly Square Footage: | 500-599 |
| Building Amenities: | Bbqs Allowed, Concierge, Gym, Outdoor Pool, Rooftop Deck/Garden, Visitor Parking |
| Property Features: | Public Trans |
| CAC Included: | Y |
| Water Included: | Y |
| Common Elements Included: | Y |
| Heat Included: | Y |
| Building Insurance Included: | Y |
| Fireplace/Stove: | N |
| Heat Source: | Gas |
| Heat Type: | Forced Air |
| Central Air Conditioning: | Central Air |
| Laundry Level: | Main |
| Ensuite Laundry: | Y |
| Elevator Lift: | N |
| Although the information displayed is believed to be accurate, no warranties or representations are made of any kind. |
| KELLER WILLIAMS EMPOWERED REALTY |
|
|

Dir:
1-866-382-2968
Bus:
416-548-7854
Fax:
416-981-7184
| Virtual Tour | Book Showing | Email a Friend |
Jump To:
At a Glance:
| Type: | Condo - Condo Apt |
| Area: | Toronto |
| Municipality: | Toronto |
| Neighbourhood: | Waterfront Communities C1 |
| Style: | Apartment |
| Approximate Age: | New |
| Beds: | 1 |
| Baths: | 1 |
| Fireplace: | N |
Locatin Map:
- Color Examples
- Green
- Black and Gold
- Dark Navy Blue And Gold
- Cyan
- Black
- Purple
- Gray
- Blue and Black
- Orange and Black
- Red
- Magenta
- Gold
- Device Examples

