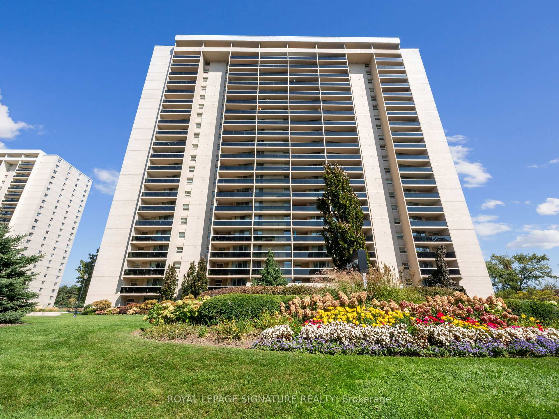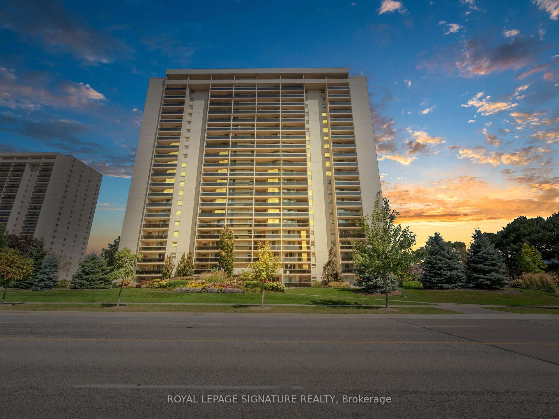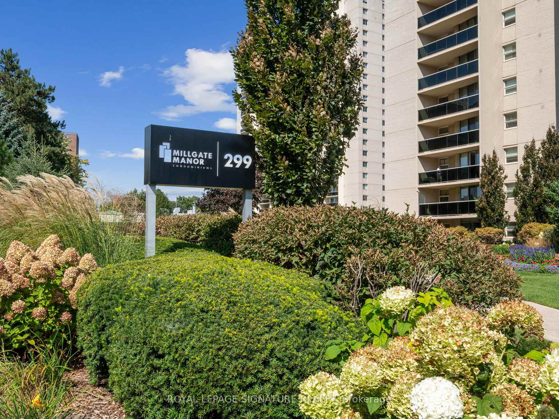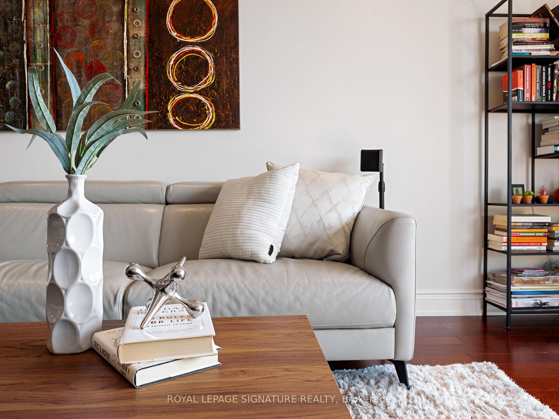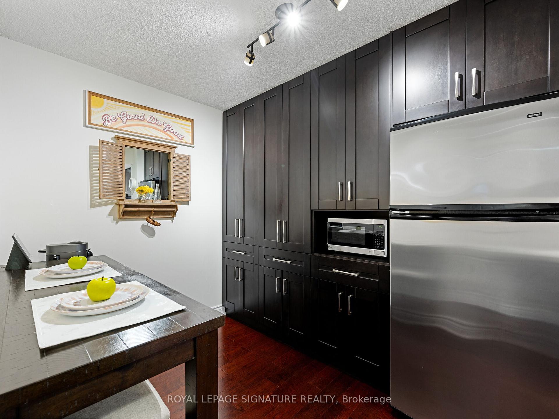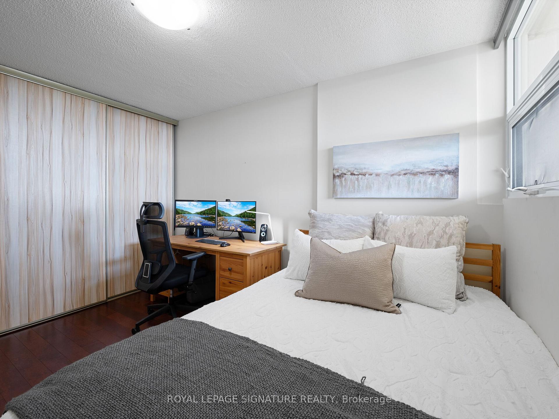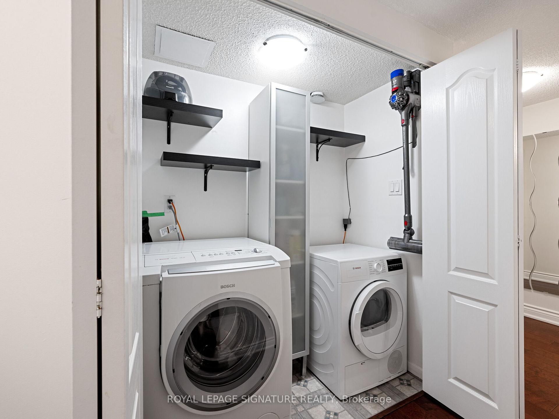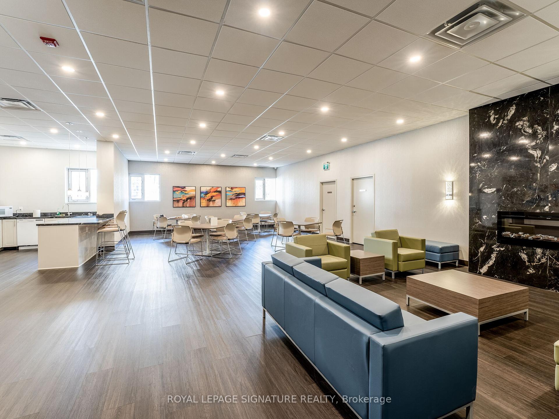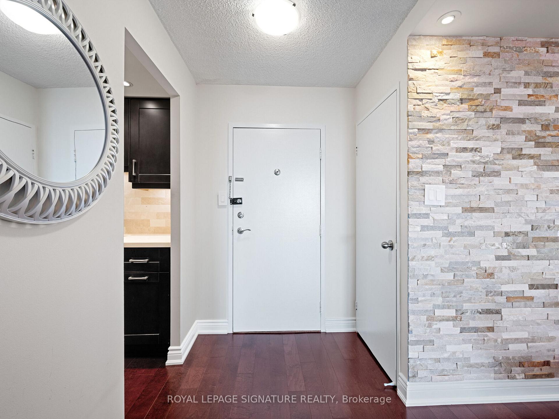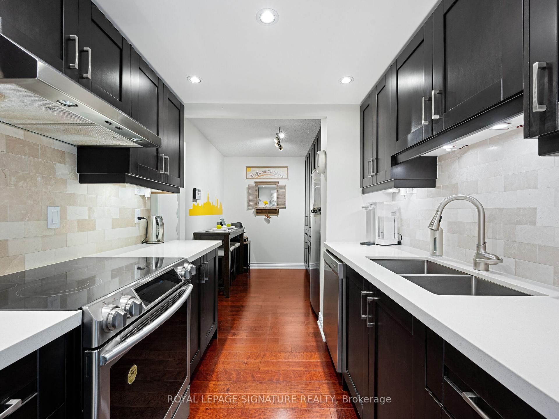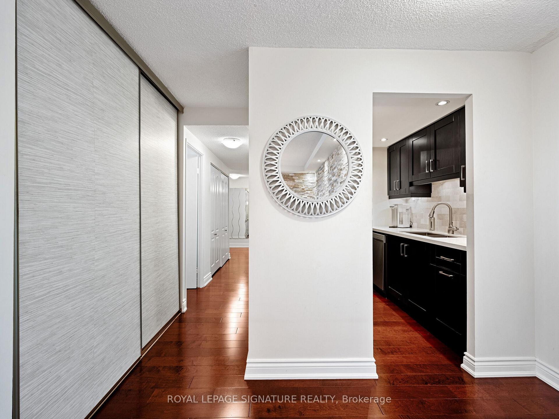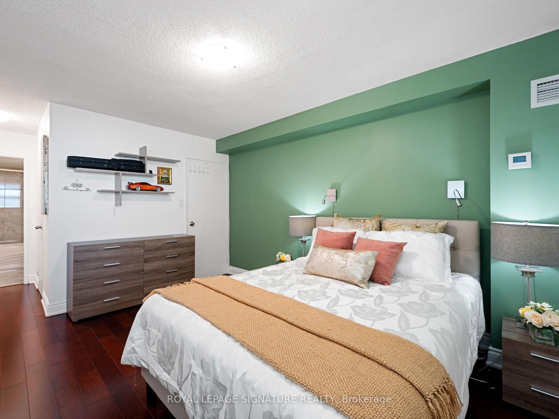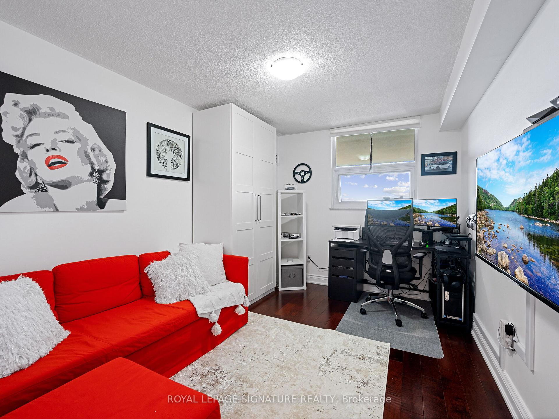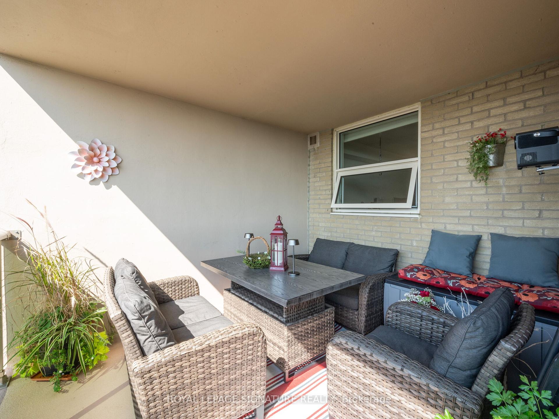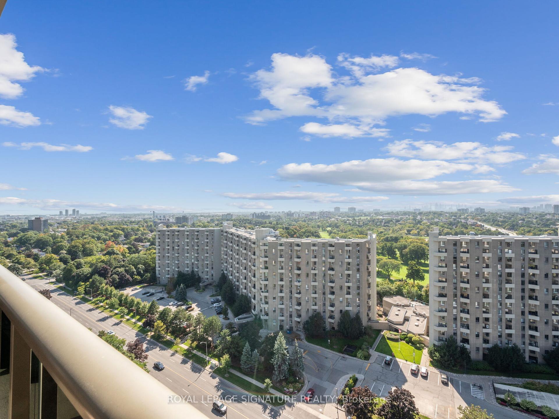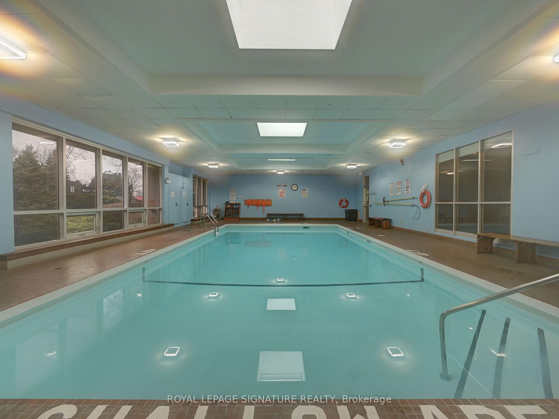$769,000
Available - For Sale
Listing ID: W9360474
299 Mill Rd , Unit 2201, Toronto, M9C 4V9, Ontario
| This beautifully renovated 3-bedroom, 2-bathroom condo on the 22nd floor of the sought-after Millgate Manor building offers stunning west-facing views of the Mississauga skyline & unforgettable sunsets. Rarely does a unit like this, w/ 2 underground parking spots, become available. The spacious balcony, equipped w/ a BBQ & projector, is perfect for relaxing or entertaining. Inside, you'll find engineered wood floors, modern finishes w/ natural stone accent walls, pot lights & built-in closet organizers. The all-inclusive maintenance fees cover hydro, water, high-speed internet & Rogers TV, making for easy living. The building offers 24/7 security & extensive amenities, including indoor/outdoor pools, a large gym, golf simulator, party room, tennis courts & more. Dont miss outmake this beautiful condo in a prime location your new home! |
| Extras: Near shopping & nature, close to Sherway Mall, Square One, the airport, Hwy 427, Etobicoke Creek/Trails, Centennial Park & more. TTC at doorstep, 1 bus to subway. Large ensuite locker & laundry with organizers. 3 wall Wi-Fi light switches. |
| Price | $769,000 |
| Taxes: | $2374.00 |
| Maintenance Fee: | 1365.02 |
| Address: | 299 Mill Rd , Unit 2201, Toronto, M9C 4V9, Ontario |
| Province/State: | Ontario |
| Condo Corporation No | YCC |
| Level | 21 |
| Unit No | 7 |
| Directions/Cross Streets: | Burnhamthorpe Rd/Mill Rd |
| Rooms: | 6 |
| Bedrooms: | 3 |
| Bedrooms +: | |
| Kitchens: | 1 |
| Family Room: | N |
| Basement: | None |
| Approximatly Age: | 31-50 |
| Property Type: | Condo Apt |
| Style: | Apartment |
| Exterior: | Brick |
| Garage Type: | None |
| Garage(/Parking)Space: | 0.00 |
| Drive Parking Spaces: | 2 |
| Park #1 | |
| Parking Type: | Exclusive |
| Legal Description: | 167 |
| Park #2 | |
| Parking Type: | Exclusive |
| Legal Description: | 41 |
| Exposure: | W |
| Balcony: | Open |
| Locker: | Ensuite |
| Pet Permited: | Restrict |
| Approximatly Age: | 31-50 |
| Approximatly Square Footage: | 1200-1399 |
| Building Amenities: | Bike Storage, Gym, Indoor Pool, Outdoor Pool, Party/Meeting Room, Visitor Parking |
| Property Features: | Golf, Library, Park, Public Transit, Rec Centre, School |
| Maintenance: | 1365.02 |
| CAC Included: | Y |
| Hydro Included: | Y |
| Water Included: | Y |
| Cabel TV Included: | Y |
| Common Elements Included: | Y |
| Heat Included: | Y |
| Parking Included: | Y |
| Building Insurance Included: | Y |
| Fireplace/Stove: | N |
| Heat Source: | Gas |
| Heat Type: | Forced Air |
| Central Air Conditioning: | Central Air |
| Ensuite Laundry: | Y |
$
%
Years
This calculator is for demonstration purposes only. Always consult a professional
financial advisor before making personal financial decisions.
| Although the information displayed is believed to be accurate, no warranties or representations are made of any kind. |
| ROYAL LEPAGE SIGNATURE REALTY |
|
|

Dir:
1-866-382-2968
Bus:
416-548-7854
Fax:
416-981-7184
| Virtual Tour | Book Showing | Email a Friend |
Jump To:
At a Glance:
| Type: | Condo - Condo Apt |
| Area: | Toronto |
| Municipality: | Toronto |
| Neighbourhood: | Markland Wood |
| Style: | Apartment |
| Approximate Age: | 31-50 |
| Tax: | $2,374 |
| Maintenance Fee: | $1,365.02 |
| Beds: | 3 |
| Baths: | 2 |
| Fireplace: | N |
Locatin Map:
Payment Calculator:
- Color Examples
- Green
- Black and Gold
- Dark Navy Blue And Gold
- Cyan
- Black
- Purple
- Gray
- Blue and Black
- Orange and Black
- Red
- Magenta
- Gold
- Device Examples

