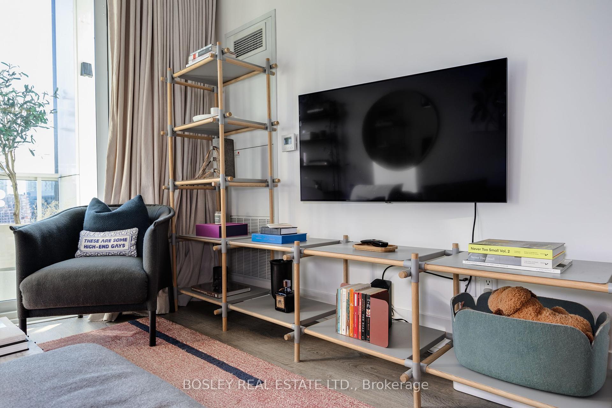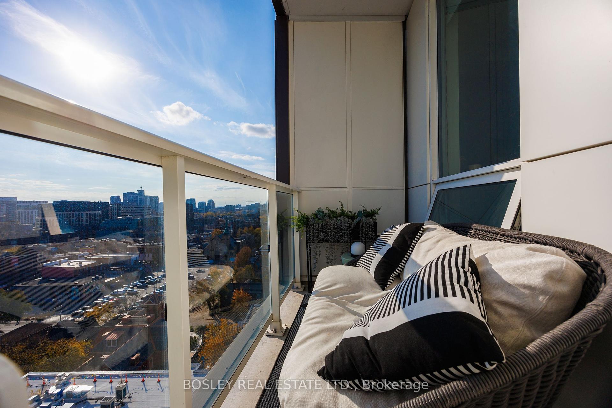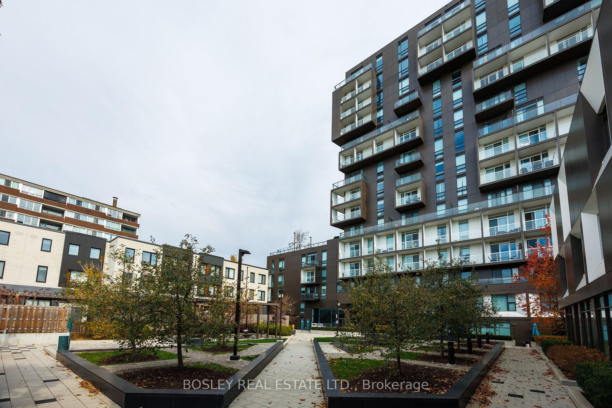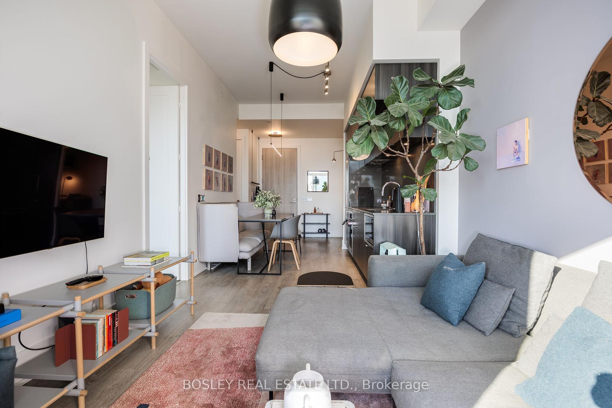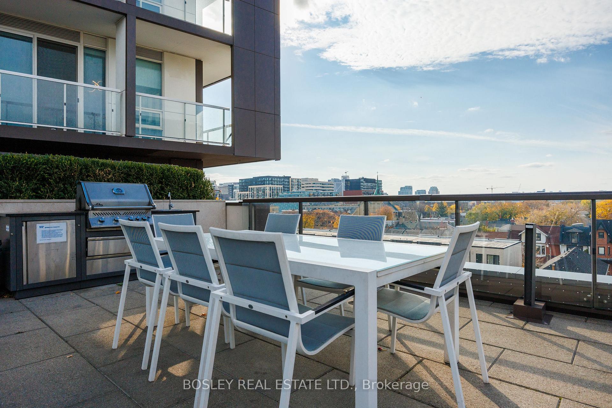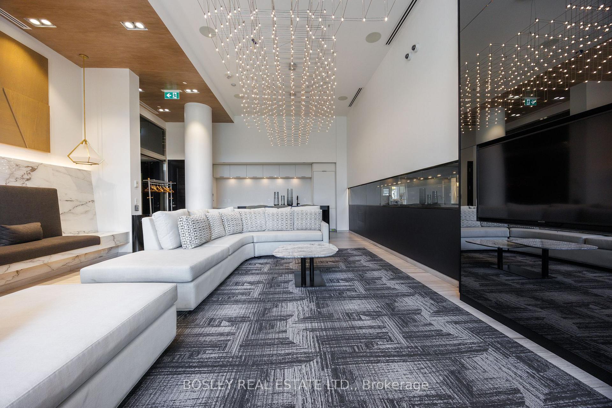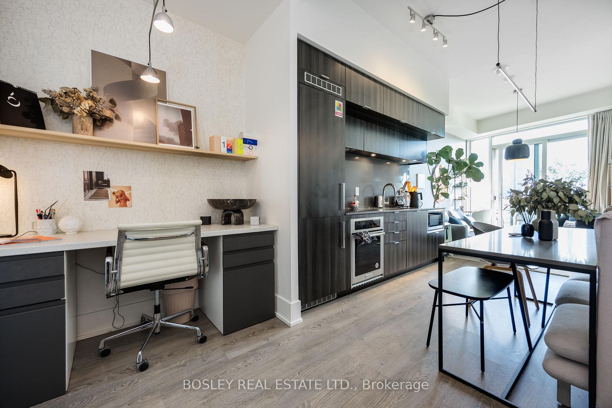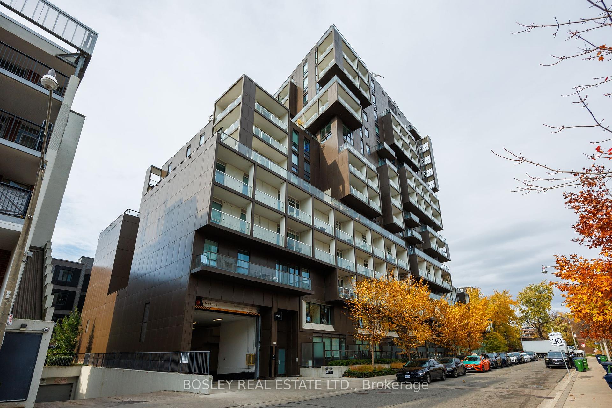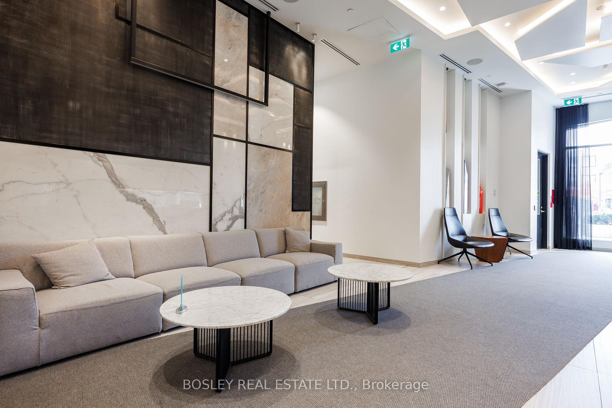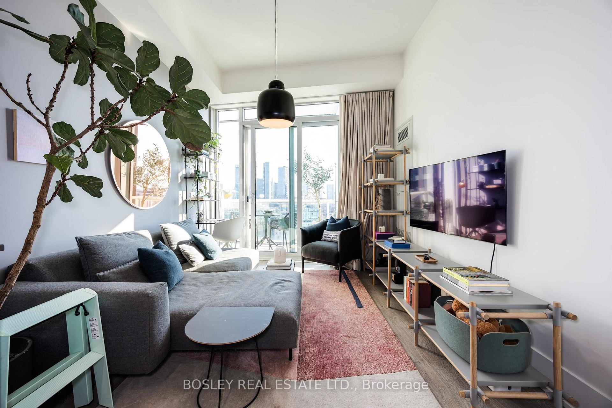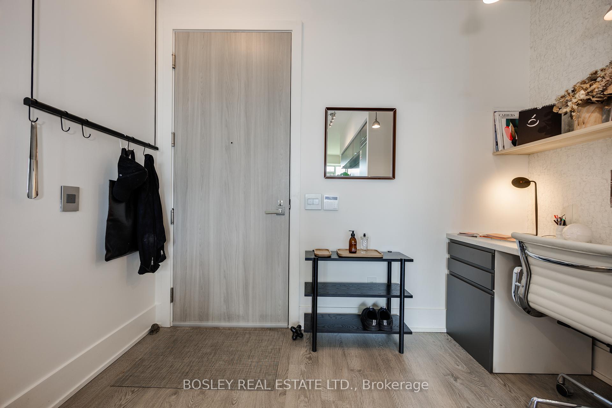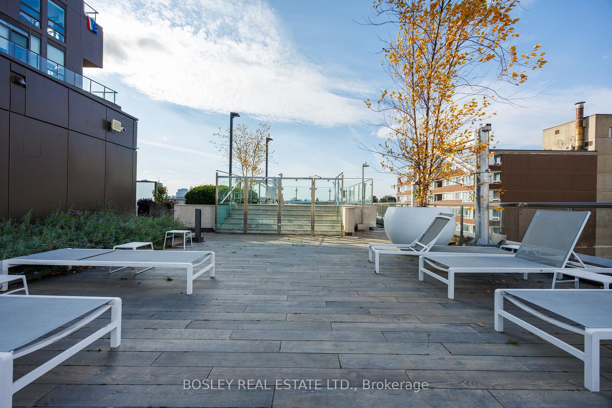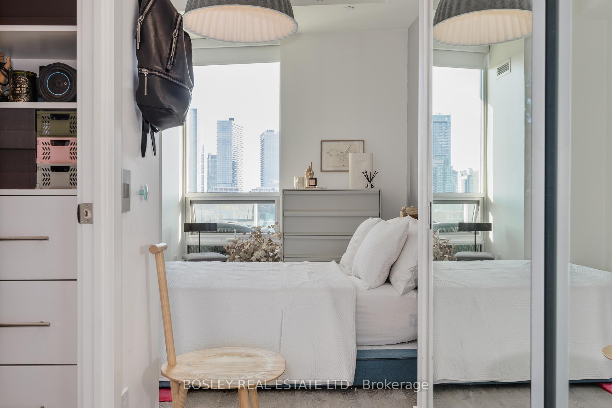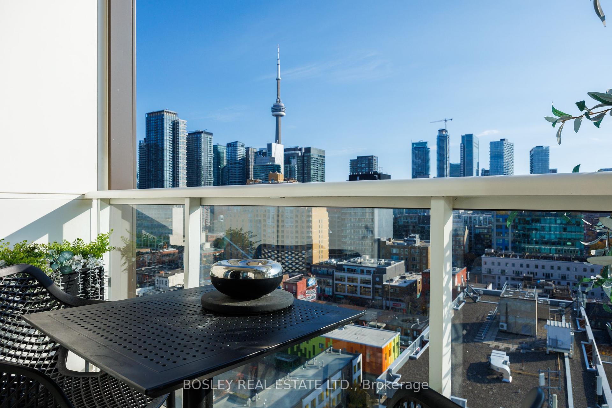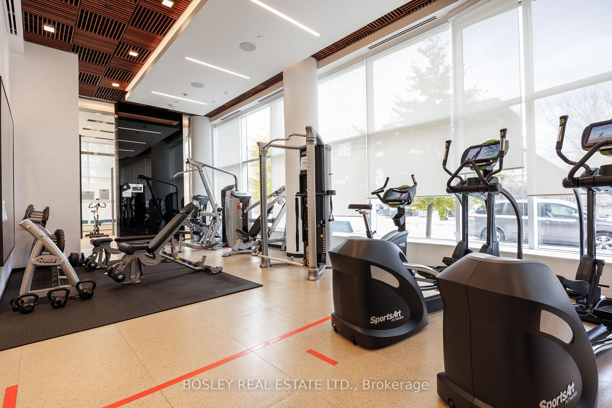$549,990
Available - For Sale
Listing ID: C10411534
80 Vanauley St , Unit PH16, Toronto, M5T 0T9, Ontario
| Discover And Claim This True Diamond In The Rough Of This Market! This Unmatched And Unparalleled Penthouse-Level Suite Is Available For The First Time Since The Build's Inception. Discreetly Tucked Away At The Crossroads Of Toronto Cosmopolitanism And Urban Grit, This Well-Appointed Designer Penthouse Suite Possesses Everything The Modern Urbanite Could Want, And Then Some, Featuring: 10 Ft. Ceilings, Floor-To-Ceiling-Windows, A True South Exposure, Completely Clear And Unobstructed Views, And A Combination Of Interior Features And Layout That Other Downtown Condos Of This Class Would Be Hard-Pressed To Match. Awaken + Retire Every Morning & Evening To A Clear View Of Toronto's Iconic CN Tower & Downtown Skyline. Bask In The Year-Round Rays & The Nightly Glimmer Of City Lights From Inside And Out. PH16 Is The Perfect Cozy Retreat From The Hubbub Of City Life, But In Equal Measure Can Host Intimate + Vibrant Social Gatherings. Wine & Dine On Your One-Of-A-Kind Custom-Made Quartz-Top Dining Table That Can Comfortably Seat Up To 8, Or Snuggle Up With Your Meet-Cute Under The Radiant Skies At Dusk On The Suite-Wide Balcony The Suite's Laurels Include: A Modern Kitchen Feat. Integrated Appliances, Ample Storage, Quartz Counters + Backsplash, Integrated Lighting; A Full Bathroom W/ Dual Entry For Ease Of Access From Both The Bedroom And Living/Dining/WFH Spaces; Expansive Closet W/ Full Mirrored Sliding Doors + A Walk-In-Closet (!) And A Petite Dressing Area In The Bedroom - A Rarely Seen & Coveted Combination Of Features For Suites Of This Class; An Amply Sized Den That Is Perfect For An Executive WFH Arrangement Or Extra Space For Entertaining; A Sizable Living Area That Can Host A Number Of Furniture Arrangements; A Suite-Wide Balcony (With No Adjacent Neighbors) That Allows For A Small Outdoor Dining, Lounge, And Gardening Combination, And More. Book A Visit To Discover All That PH16 Has To Offer For Those Looking For A Quiet Downtown Home That Checks All The Boxes. |
| Extras: Designer Finishes Add To The Luster Of PH16, Including: Light Fixtures, Built-Ins, Custom Window Dressings + More. Tridel's SQ2 Features An Array Of Amenities. For Those With Furry Family Members, Fret Not: There Is No Weight Restriction! |
| Price | $549,990 |
| Taxes: | $2718.10 |
| Assessment Year: | 2023 |
| Maintenance Fee: | 554.56 |
| Address: | 80 Vanauley St , Unit PH16, Toronto, M5T 0T9, Ontario |
| Province/State: | Ontario |
| Condo Corporation No | TSCC |
| Level | 13 |
| Unit No | 7 |
| Locker No | 109 |
| Directions/Cross Streets: | Queen St W & Spadina Ave |
| Rooms: | 5 |
| Bedrooms: | 1 |
| Bedrooms +: | 1 |
| Kitchens: | 1 |
| Family Room: | N |
| Basement: | None |
| Approximatly Age: | 0-5 |
| Property Type: | Condo Apt |
| Style: | Apartment |
| Exterior: | Concrete |
| Garage Type: | Underground |
| Garage(/Parking)Space: | 0.00 |
| Drive Parking Spaces: | 0 |
| Park #1 | |
| Parking Type: | None |
| Exposure: | S |
| Balcony: | Open |
| Locker: | Owned |
| Pet Permited: | Restrict |
| Approximatly Age: | 0-5 |
| Approximatly Square Footage: | 500-599 |
| Building Amenities: | Concierge, Gym, Party/Meeting Room, Rooftop Deck/Garden, Sauna, Visitor Parking |
| Property Features: | Arts Centre, Clear View, Park, Public Transit, Rec Centre, School |
| Maintenance: | 554.56 |
| CAC Included: | Y |
| Common Elements Included: | Y |
| Heat Included: | Y |
| Building Insurance Included: | Y |
| Fireplace/Stove: | N |
| Heat Source: | Gas |
| Heat Type: | Forced Air |
| Central Air Conditioning: | Central Air |
| Laundry Level: | Main |
| Ensuite Laundry: | Y |
$
%
Years
This calculator is for demonstration purposes only. Always consult a professional
financial advisor before making personal financial decisions.
| Although the information displayed is believed to be accurate, no warranties or representations are made of any kind. |
| BOSLEY REAL ESTATE LTD. |
|
|

Dir:
1-866-382-2968
Bus:
416-548-7854
Fax:
416-981-7184
| Virtual Tour | Book Showing | Email a Friend |
Jump To:
At a Glance:
| Type: | Condo - Condo Apt |
| Area: | Toronto |
| Municipality: | Toronto |
| Neighbourhood: | Kensington-Chinatown |
| Style: | Apartment |
| Approximate Age: | 0-5 |
| Tax: | $2,718.1 |
| Maintenance Fee: | $554.56 |
| Beds: | 1+1 |
| Baths: | 1 |
| Fireplace: | N |
Locatin Map:
Payment Calculator:
- Color Examples
- Green
- Black and Gold
- Dark Navy Blue And Gold
- Cyan
- Black
- Purple
- Gray
- Blue and Black
- Orange and Black
- Red
- Magenta
- Gold
- Device Examples

