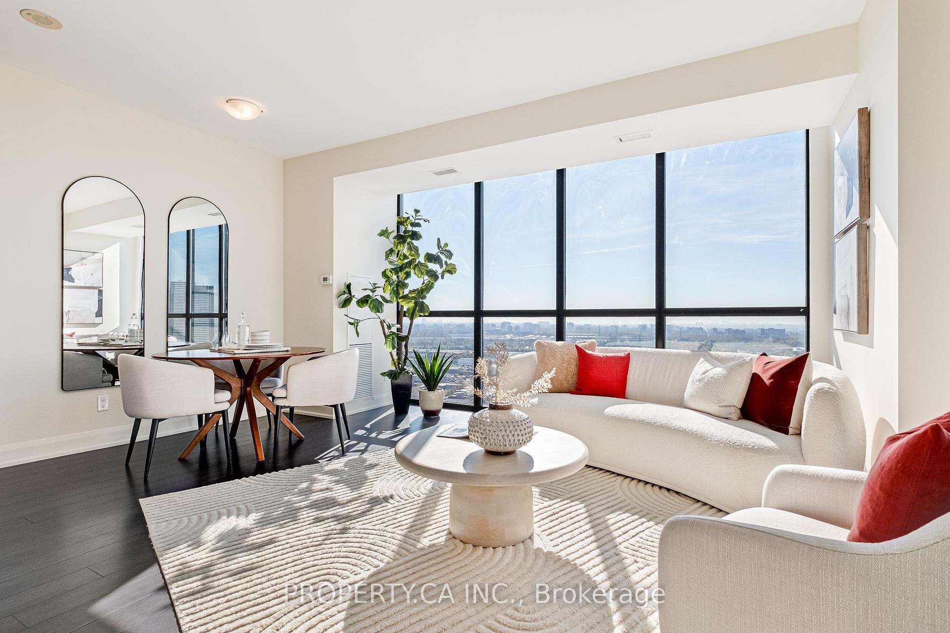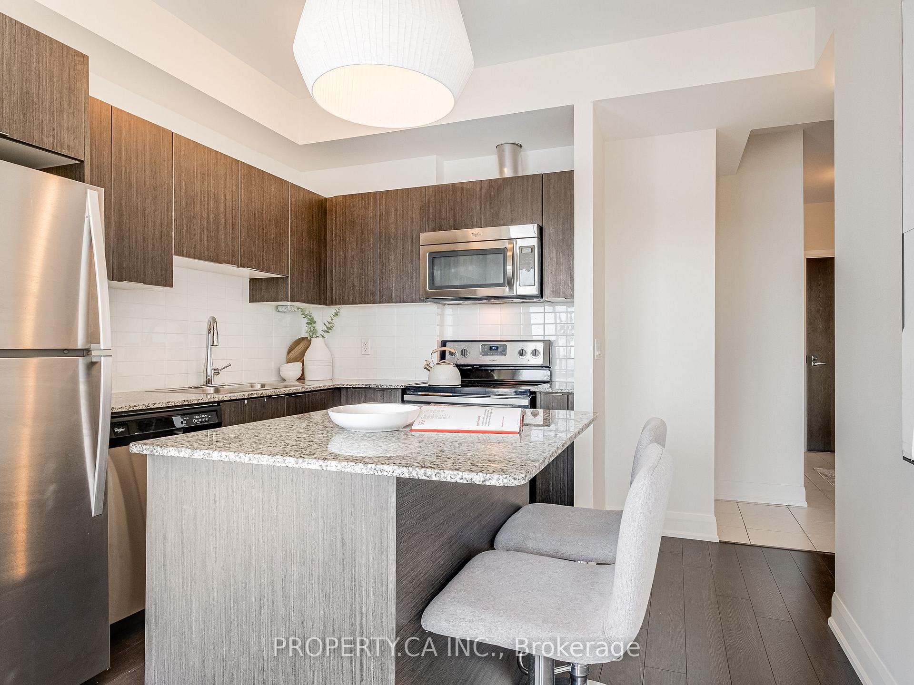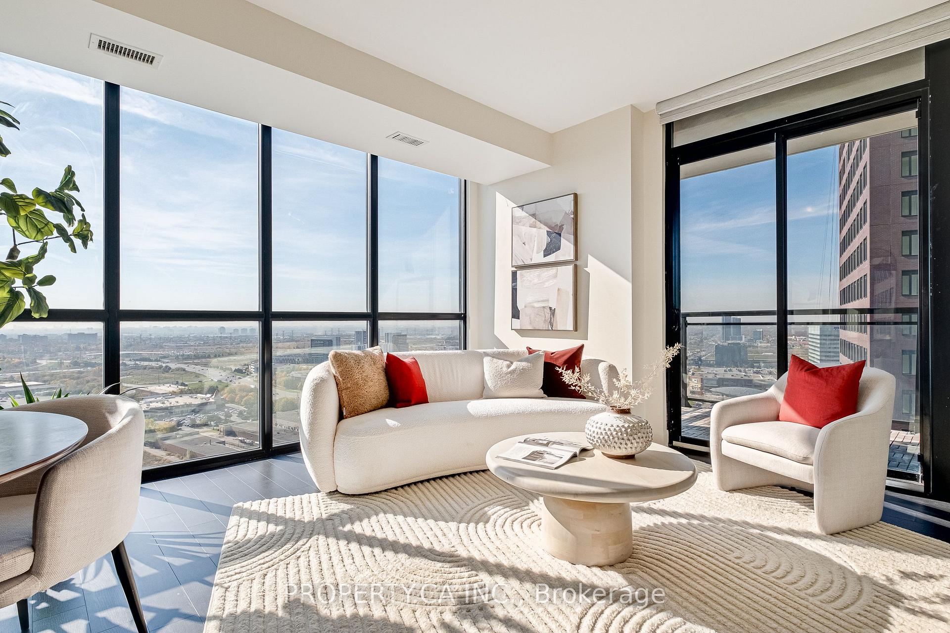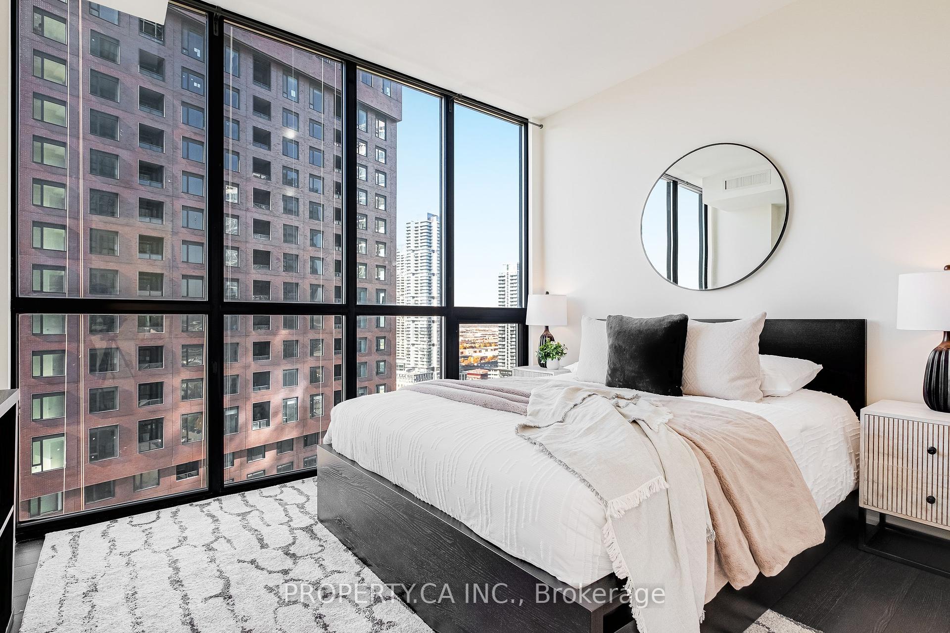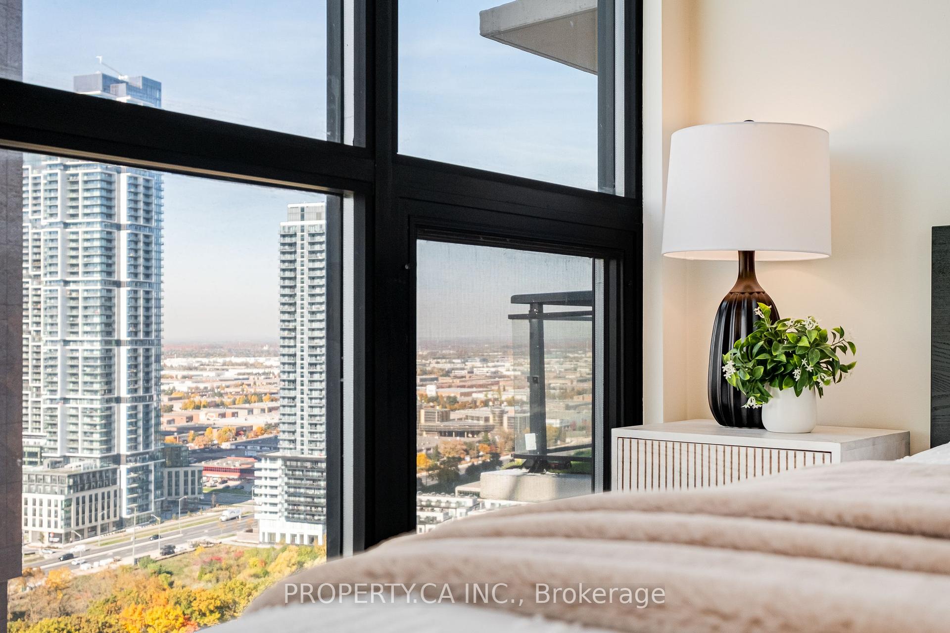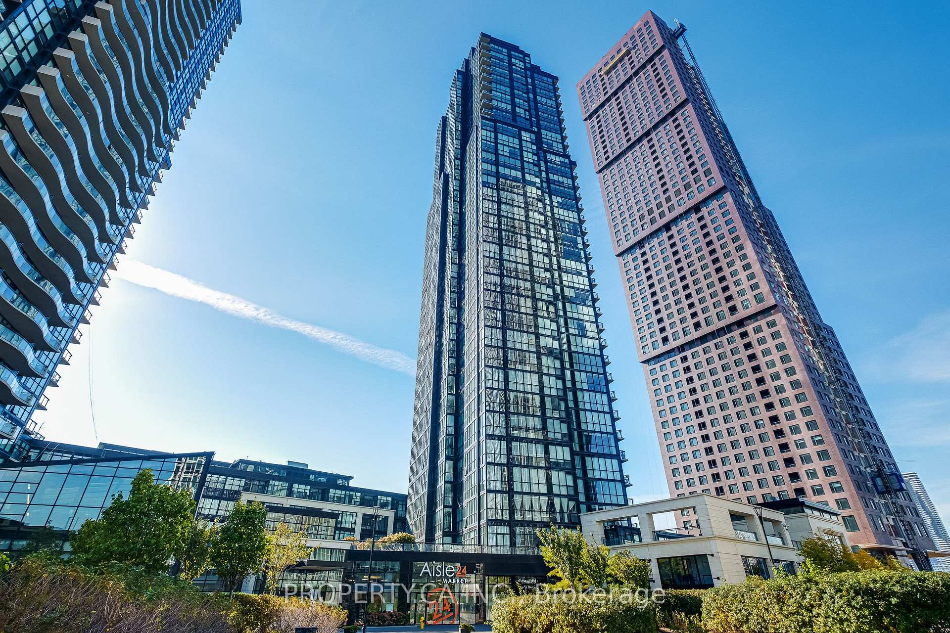$695,000
Available - For Sale
Listing ID: N9507449
2910 Highway 7 , Unit 2304, Vaughan, L4K 0H8, Ontario
| Welcome to your dream condo in the vibrant heart of Vaughan! This stunning corner unit boasts 2bedrooms, 2 full baths, and 861 square feet of elegantly designed living space, plus an 82-square-foot balcony. Bathed in natural light from its southwest exposure, the residence features 9-foot ceilings and floor-to-ceiling windows, offering a bright and open atmosphere. The primary bedroom includes a luxurious four-piece ensuite, while the second bedroom enjoys a semi-ensuite bath for added convenience. Stylish laminate flooring runs throughout, and the modern kitchen is equipped with granite countertops and a spacious breakfast island. Custom window coverings add a refined touch to the space. Perfectly situated within walking distance of subway and transit options, this condo is just minutes from major highways (400/407), shopping centers, restaurants, and all the urban amenities you could need. |
| Extras: Enjoy state-of-the-art amenities, inc 24/7 concierge, pool, sauna, steam room, guest suites, gym, yoga studio, games and party rooms, and a BBQ terrace. This condo truly embodies luxurious urban living in a prime location. |
| Price | $695,000 |
| Taxes: | $3304.90 |
| Maintenance Fee: | 747.20 |
| Address: | 2910 Highway 7 , Unit 2304, Vaughan, L4K 0H8, Ontario |
| Province/State: | Ontario |
| Condo Corporation No | YRSCC |
| Level | 23 |
| Unit No | 04 |
| Directions/Cross Streets: | Jane & Highway 7 |
| Rooms: | 5 |
| Bedrooms: | 2 |
| Bedrooms +: | |
| Kitchens: | 1 |
| Family Room: | N |
| Basement: | None |
| Property Type: | Condo Apt |
| Style: | Apartment |
| Exterior: | Concrete |
| Garage Type: | Underground |
| Garage(/Parking)Space: | 1.00 |
| Drive Parking Spaces: | 1 |
| Park #1 | |
| Parking Type: | Owned |
| Legal Description: | B - 119 |
| Exposure: | Sw |
| Balcony: | Open |
| Locker: | Owned |
| Pet Permited: | Restrict |
| Approximatly Square Footage: | 800-899 |
| Maintenance: | 747.20 |
| CAC Included: | Y |
| Water Included: | Y |
| Common Elements Included: | Y |
| Heat Included: | Y |
| Parking Included: | Y |
| Building Insurance Included: | Y |
| Fireplace/Stove: | N |
| Heat Source: | Gas |
| Heat Type: | Forced Air |
| Central Air Conditioning: | Central Air |
| Ensuite Laundry: | Y |
$
%
Years
This calculator is for demonstration purposes only. Always consult a professional
financial advisor before making personal financial decisions.
| Although the information displayed is believed to be accurate, no warranties or representations are made of any kind. |
| PROPERTY.CA INC. |
|
|

Dir:
1-866-382-2968
Bus:
416-548-7854
Fax:
416-981-7184
| Book Showing | Email a Friend |
Jump To:
At a Glance:
| Type: | Condo - Condo Apt |
| Area: | York |
| Municipality: | Vaughan |
| Neighbourhood: | Concord |
| Style: | Apartment |
| Tax: | $3,304.9 |
| Maintenance Fee: | $747.2 |
| Beds: | 2 |
| Baths: | 2 |
| Garage: | 1 |
| Fireplace: | N |
Locatin Map:
Payment Calculator:
- Color Examples
- Green
- Black and Gold
- Dark Navy Blue And Gold
- Cyan
- Black
- Purple
- Gray
- Blue and Black
- Orange and Black
- Red
- Magenta
- Gold
- Device Examples

