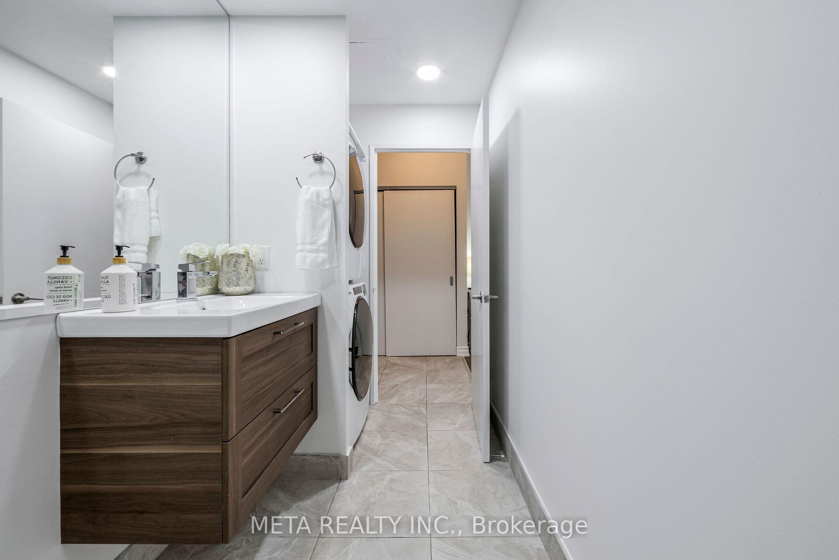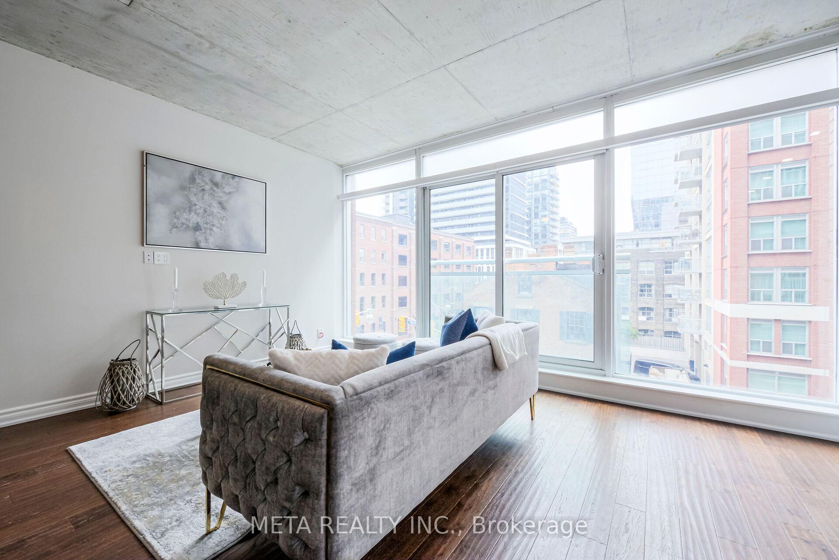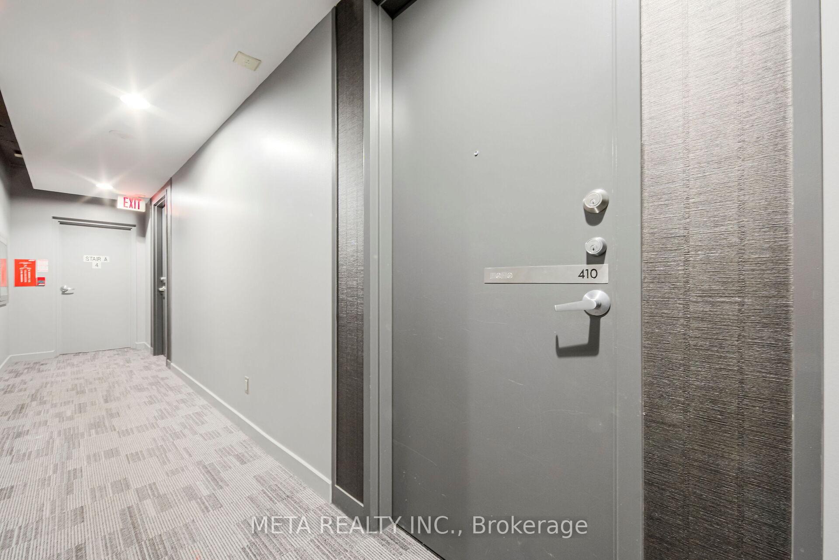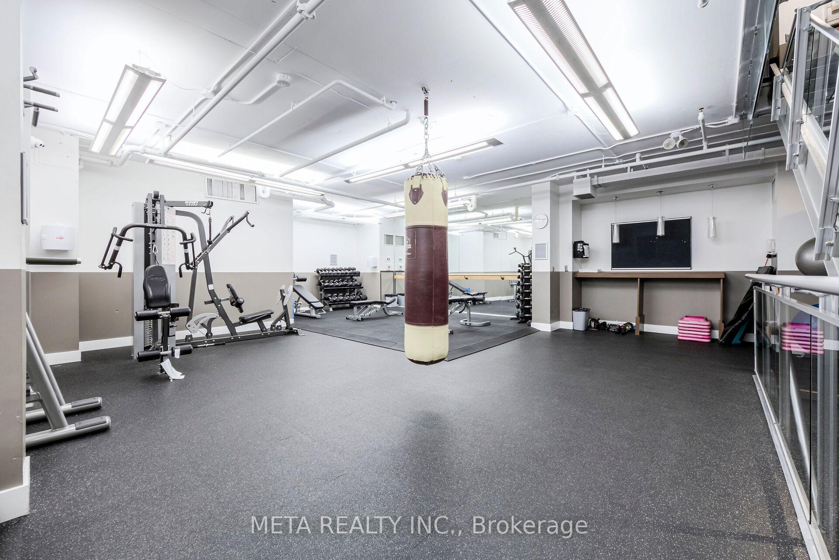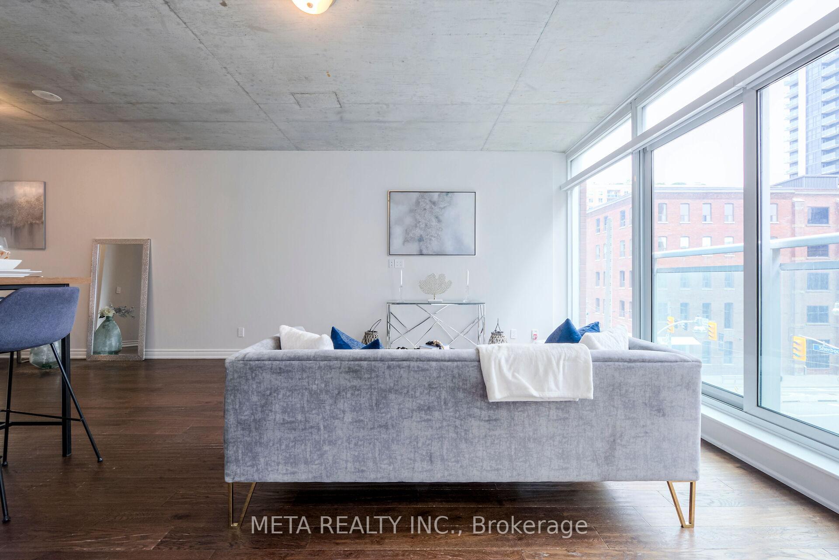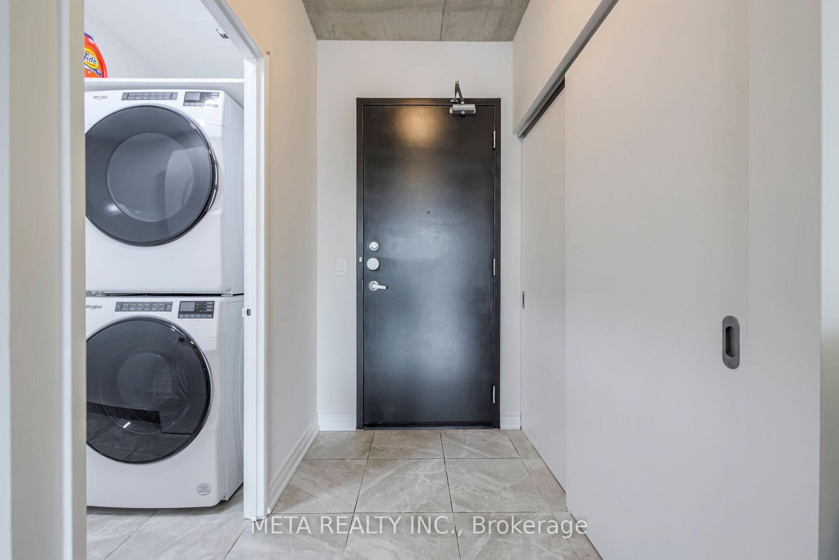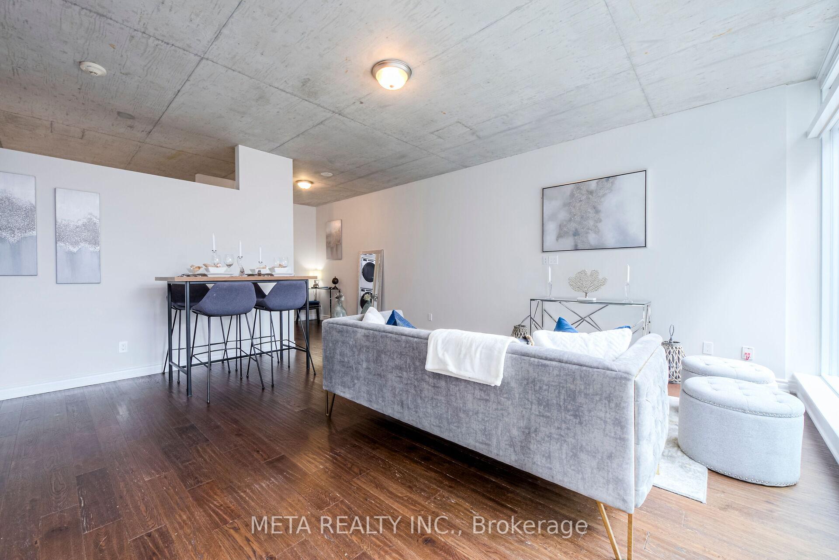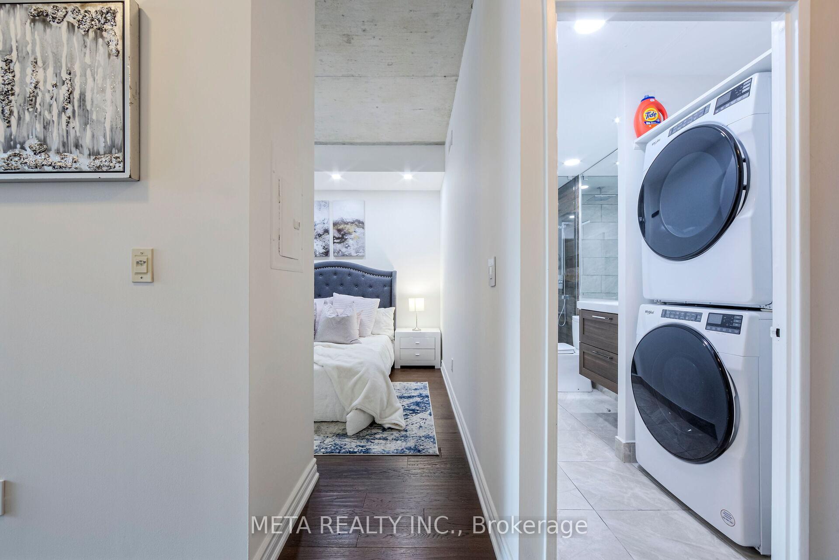$599,000
Available - For Sale
Listing ID: C10407854
333 Adelaide St East , Unit 410, Toronto, M5A 4T5, Ontario
| Welcome to the Mozo Building, nestled in the heart of beautiful St. Lawrence Market! This condo is your perfect investment opportunity as it is also steps away from George Brown college, making it an ideal rental spot for young professionals as well as students! This gorgeous residence boasts 1 BR, 1 WR and a versatile study space, which offers additional room for a home office. This unit has been beautifully upgraded with over 50K spent on renovations including a new kitchen and appliances, new upgraded bathroom (brand new Whirlpool Washer and Dryer /2024) smart blinds & much more! (A Full List of Upgrades can be provided if needed) The Loft-Style unit seamlessly featuring exposed concrete 9 Foot ceilings and wall-to-wall 9 Foot Windows also comes with Parking & Locker! Residents will have access to amenities such as a gym, sauna and 24 hr concierge as well. Schedule your private viewing today and see it for yourself! |
| Extras: Amazing Building W/24hr Concierge, Fitness Center ,Sauna, Rec Room & Meeting Room, Visitors Parking and Lw Fees. Hydro is the only Extra. |
| Price | $599,000 |
| Taxes: | $2822.30 |
| Maintenance Fee: | 537.85 |
| Address: | 333 Adelaide St East , Unit 410, Toronto, M5A 4T5, Ontario |
| Province/State: | Ontario |
| Condo Corporation No | TSCC |
| Level | 3 |
| Unit No | 10 |
| Directions/Cross Streets: | Adelaide/ Sherbourne /King St E |
| Rooms: | 3 |
| Bedrooms: | 1 |
| Bedrooms +: | |
| Kitchens: | 1 |
| Family Room: | Y |
| Basement: | None |
| Approximatly Age: | 16-30 |
| Property Type: | Condo Apt |
| Style: | Loft |
| Exterior: | Brick, Concrete |
| Garage Type: | Underground |
| Garage(/Parking)Space: | 1.00 |
| Drive Parking Spaces: | 0 |
| Park #1 | |
| Parking Type: | Owned |
| Legal Description: | Level P # 2 |
| Exposure: | E |
| Balcony: | Jlte |
| Locker: | Owned |
| Pet Permited: | Restrict |
| Retirement Home: | N |
| Approximatly Age: | 16-30 |
| Approximatly Square Footage: | 700-799 |
| Building Amenities: | Bike Storage, Concierge, Gym, Party/Meeting Room, Sauna, Visitor Parking |
| Maintenance: | 537.85 |
| Water Included: | Y |
| Common Elements Included: | Y |
| Heat Included: | Y |
| Building Insurance Included: | Y |
| Fireplace/Stove: | N |
| Heat Source: | Gas |
| Heat Type: | Forced Air |
| Central Air Conditioning: | Central Air |
| Laundry Level: | Main |
| Ensuite Laundry: | Y |
| Elevator Lift: | Y |
$
%
Years
This calculator is for demonstration purposes only. Always consult a professional
financial advisor before making personal financial decisions.
| Although the information displayed is believed to be accurate, no warranties or representations are made of any kind. |
| META REALTY INC. |
|
|

Dir:
1-866-382-2968
Bus:
416-548-7854
Fax:
416-981-7184
| Virtual Tour | Book Showing | Email a Friend |
Jump To:
At a Glance:
| Type: | Condo - Condo Apt |
| Area: | Toronto |
| Municipality: | Toronto |
| Neighbourhood: | Moss Park |
| Style: | Loft |
| Approximate Age: | 16-30 |
| Tax: | $2,822.3 |
| Maintenance Fee: | $537.85 |
| Beds: | 1 |
| Baths: | 1 |
| Garage: | 1 |
| Fireplace: | N |
Locatin Map:
Payment Calculator:
- Color Examples
- Green
- Black and Gold
- Dark Navy Blue And Gold
- Cyan
- Black
- Purple
- Gray
- Blue and Black
- Orange and Black
- Red
- Magenta
- Gold
- Device Examples

