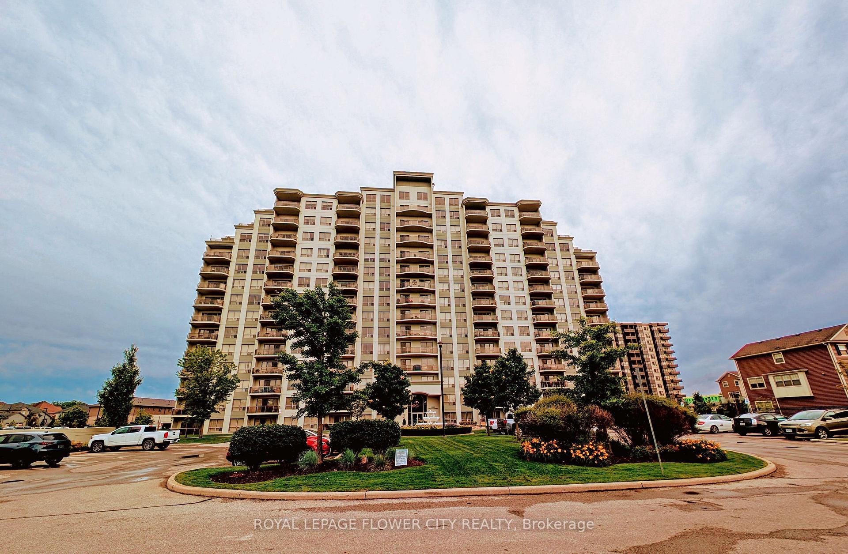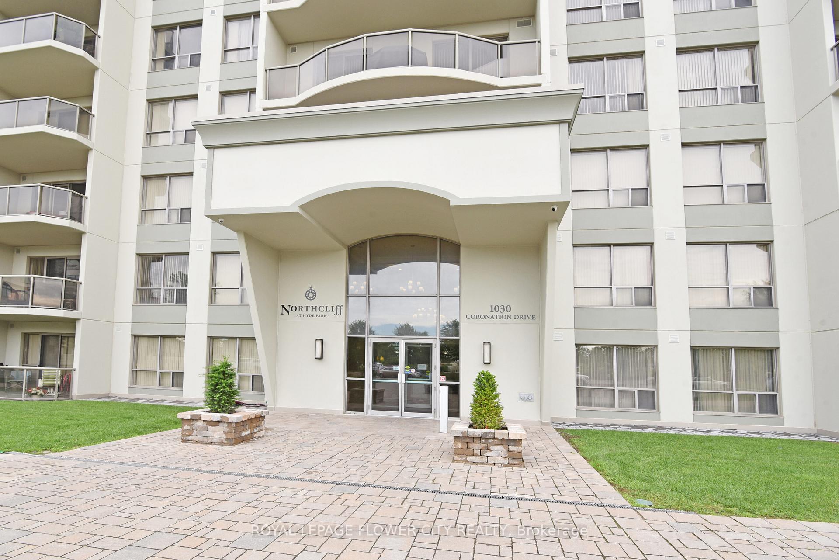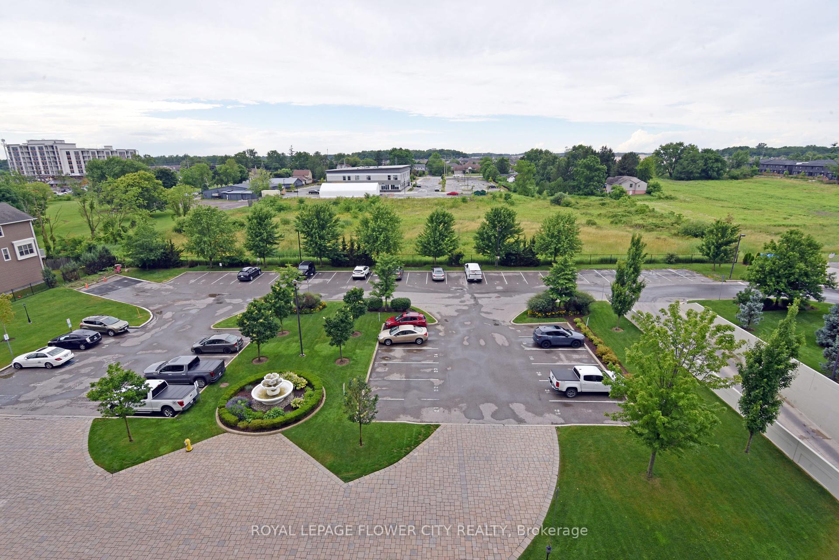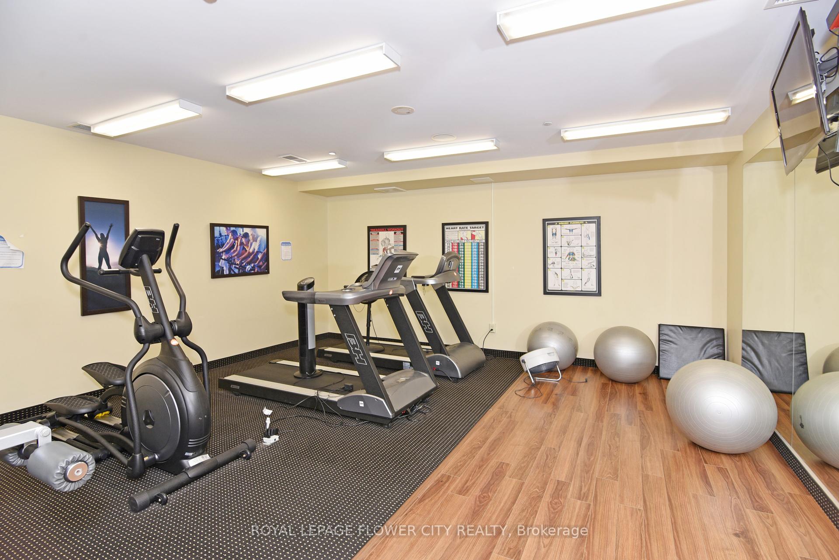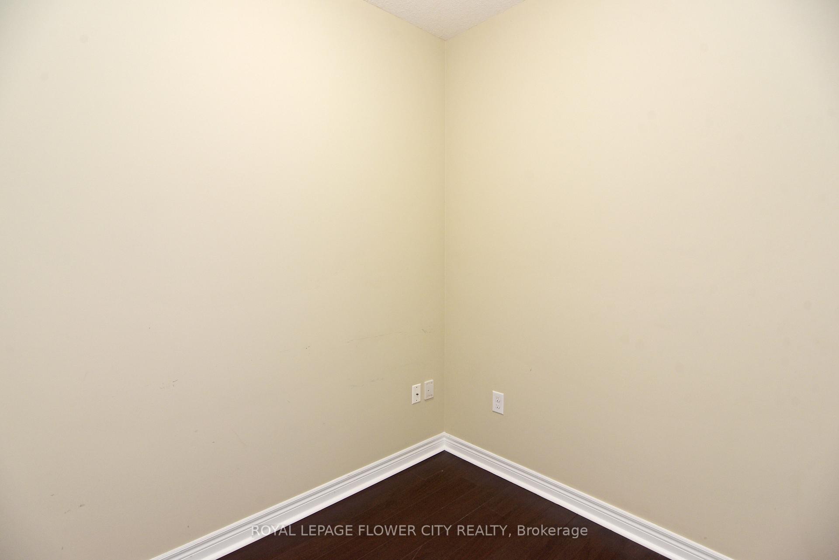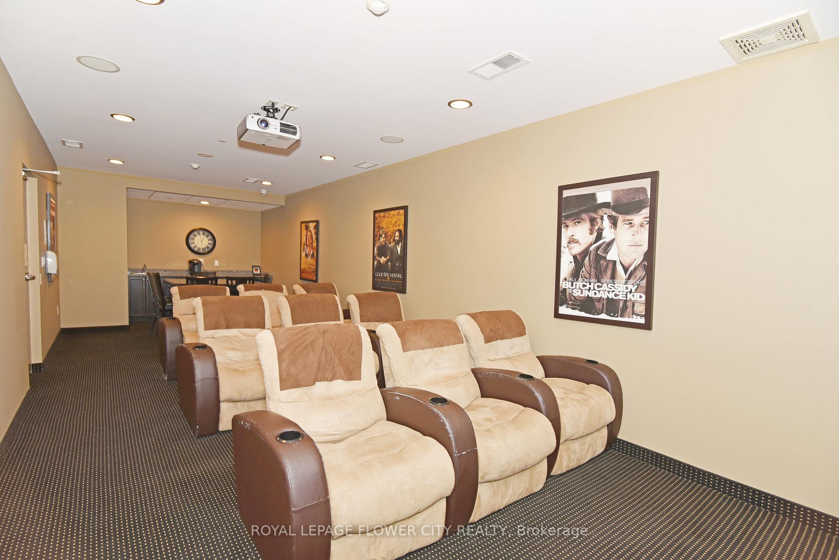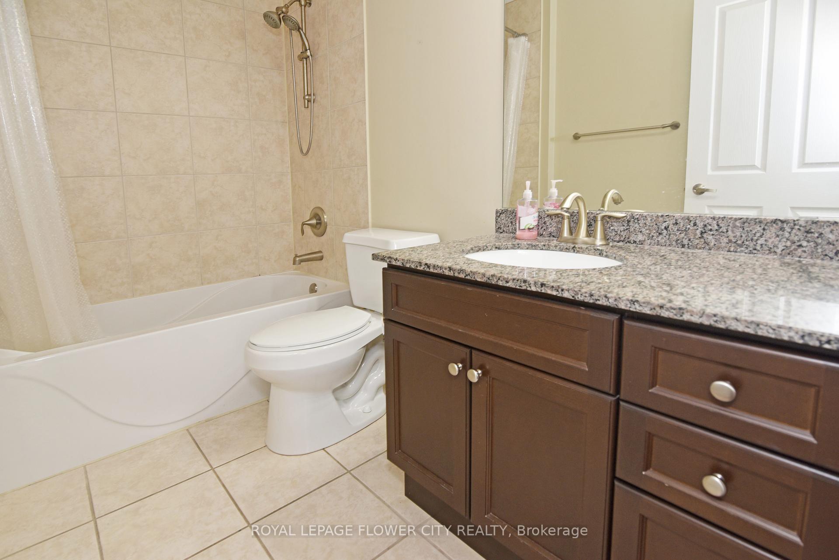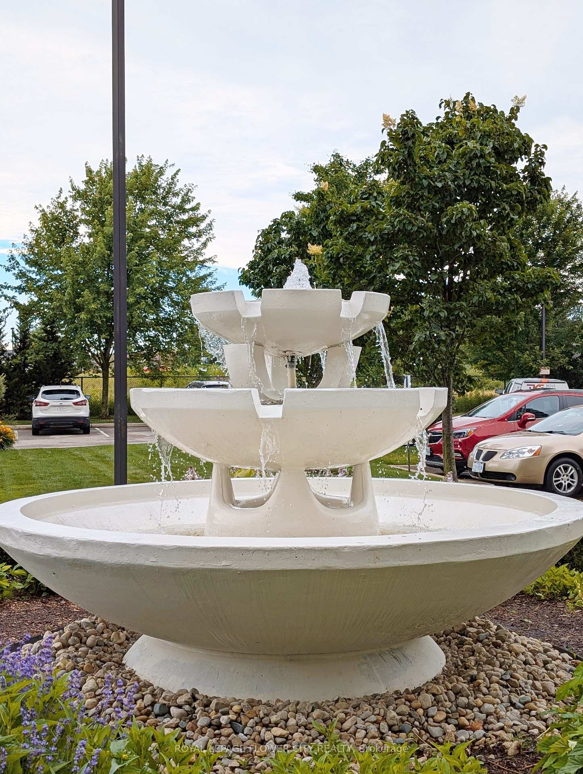$510,000
Available - For Sale
Listing ID: X10410488
1030 Coronation Dr , Unit 608, London, N6G 0G5, Ontario
| Discover urban sophistication and comfort in this spacious 1270 sqft, 2-bedroom, 2-bathroom unit with a den offers a perfect blend of functionality and luxury. As you enter, you're greeted by a generous living and dining area, ideal for entertaining or relaxing with family and friends. A cozy fireplace enhances the ambiance of the living room, which opens onto a private balcony, perfect for enjoying morning coffee or evening sunsets. The modern kitchen is a chef's delight, featuring stainless steel appliances, granite countertops, and ample cabinet space. Whether preparing meals for yourself or hosting guests, this kitchen is designed for both efficiency and style. The master bedroom is a retreat in itself, boasting a 4-piece ensuite bathroom and a spacious walk-in closet, offering privacy and comfort. The second bedroom is also well-sized, ideal for guests or family members. The dedicated den serves perfectly as a home office or study area, providing a quiet environment for productivity. This condo offers a wealth of amenities including underground parking, a billiard room, media room, and an exercise room. Located in a prime area near Western University and hospitals, as well as shopping, dining, and recreation options, this condo offers the ultimate in urban convenience. Dont miss out on the opportunity to own this exceptional condo that combines modern luxury with a prime location. Schedule your viewing today and envision yourself living in this desirable urban oasis. |
| Price | $510,000 |
| Taxes: | $3924.00 |
| Maintenance Fee: | 579.38 |
| Address: | 1030 Coronation Dr , Unit 608, London, N6G 0G5, Ontario |
| Province/State: | Ontario |
| Condo Corporation No | MSCC |
| Level | 6 |
| Unit No | 08 |
| Directions/Cross Streets: | Hyde Park/ Gainsborough Rd |
| Rooms: | 5 |
| Bedrooms: | 2 |
| Bedrooms +: | |
| Kitchens: | 1 |
| Family Room: | N |
| Basement: | None |
| Property Type: | Condo Apt |
| Style: | Apartment |
| Exterior: | Concrete |
| Garage Type: | None |
| Garage(/Parking)Space: | 0.00 |
| Drive Parking Spaces: | 1 |
| Park #1 | |
| Parking Spot: | 25 |
| Parking Type: | Exclusive |
| Legal Description: | P2 |
| Exposure: | E |
| Balcony: | Open |
| Locker: | None |
| Pet Permited: | Restrict |
| Approximatly Square Footage: | 1000-1199 |
| Building Amenities: | Exercise Room, Games Room, Guest Suites, Media Room, Visitor Parking |
| Property Features: | Park, School |
| Maintenance: | 579.38 |
| CAC Included: | Y |
| Common Elements Included: | Y |
| Heat Included: | Y |
| Parking Included: | Y |
| Building Insurance Included: | Y |
| Fireplace/Stove: | Y |
| Heat Source: | Gas |
| Heat Type: | Forced Air |
| Central Air Conditioning: | Central Air |
| Ensuite Laundry: | Y |
$
%
Years
This calculator is for demonstration purposes only. Always consult a professional
financial advisor before making personal financial decisions.
| Although the information displayed is believed to be accurate, no warranties or representations are made of any kind. |
| ROYAL LEPAGE FLOWER CITY REALTY |
|
|

Dir:
1-866-382-2968
Bus:
416-548-7854
Fax:
416-981-7184
| Book Showing | Email a Friend |
Jump To:
At a Glance:
| Type: | Condo - Condo Apt |
| Area: | Middlesex |
| Municipality: | London |
| Neighbourhood: | North A |
| Style: | Apartment |
| Tax: | $3,924 |
| Maintenance Fee: | $579.38 |
| Beds: | 2 |
| Baths: | 2 |
| Fireplace: | Y |
Locatin Map:
Payment Calculator:
- Color Examples
- Green
- Black and Gold
- Dark Navy Blue And Gold
- Cyan
- Black
- Purple
- Gray
- Blue and Black
- Orange and Black
- Red
- Magenta
- Gold
- Device Examples

