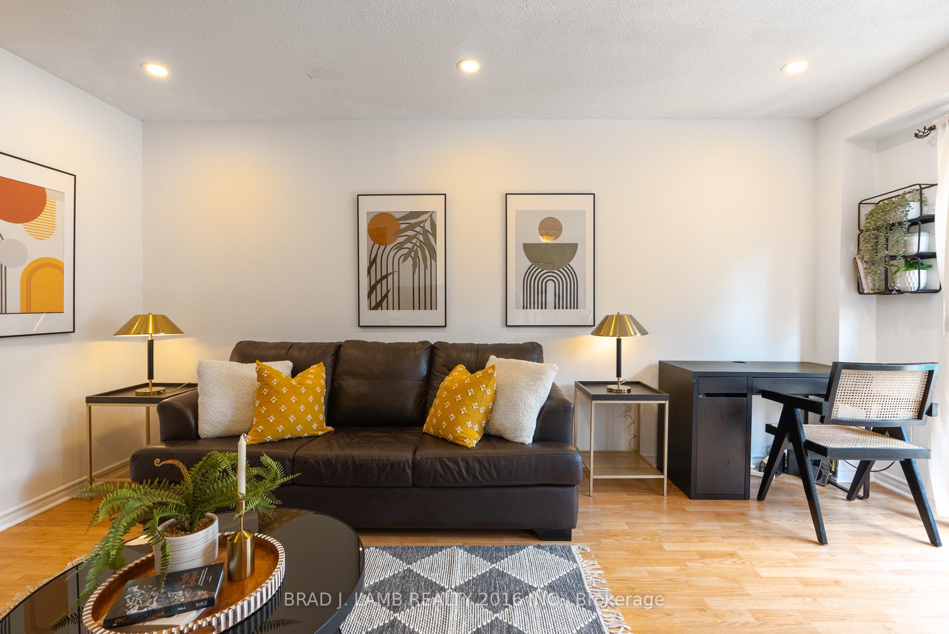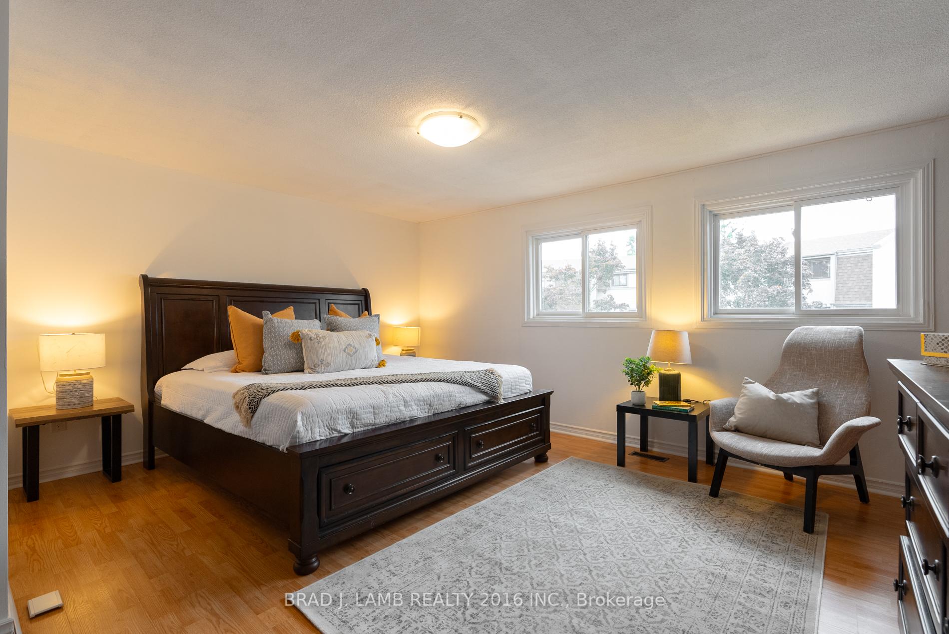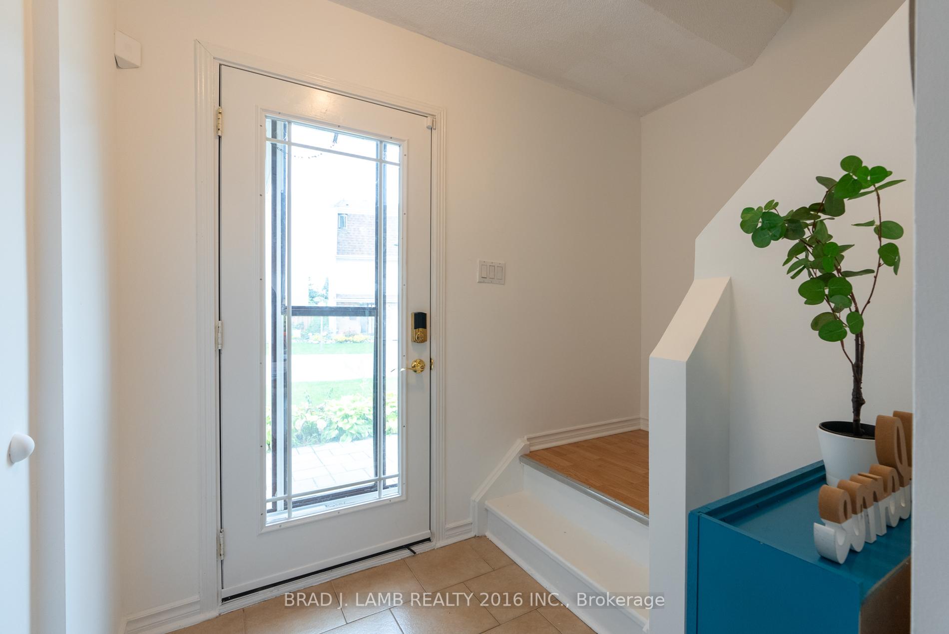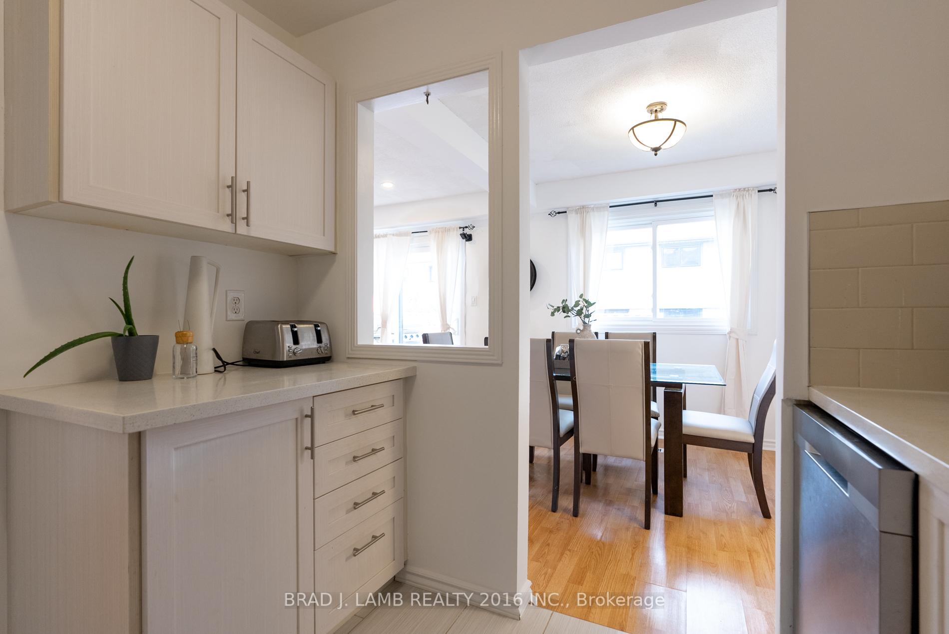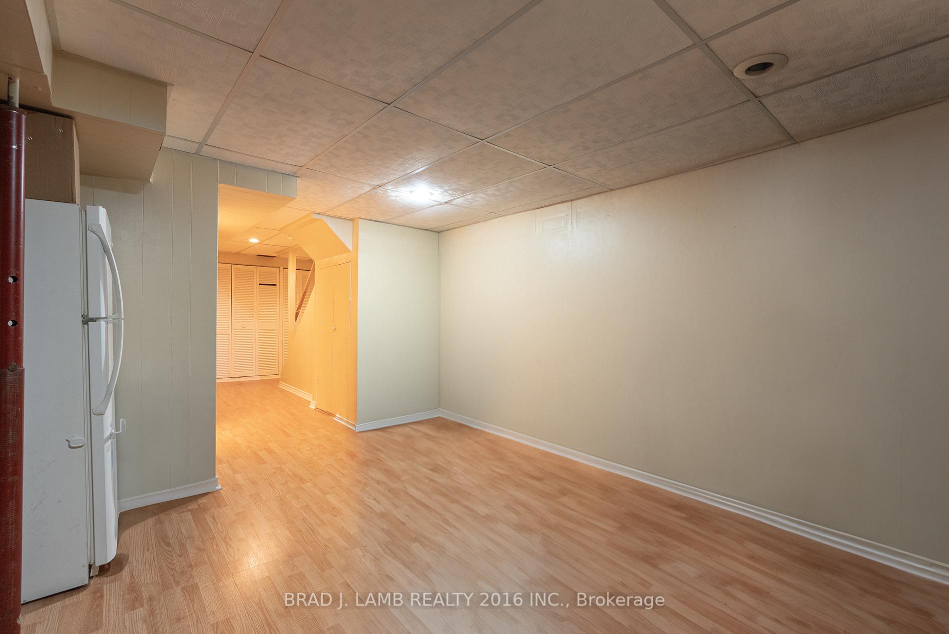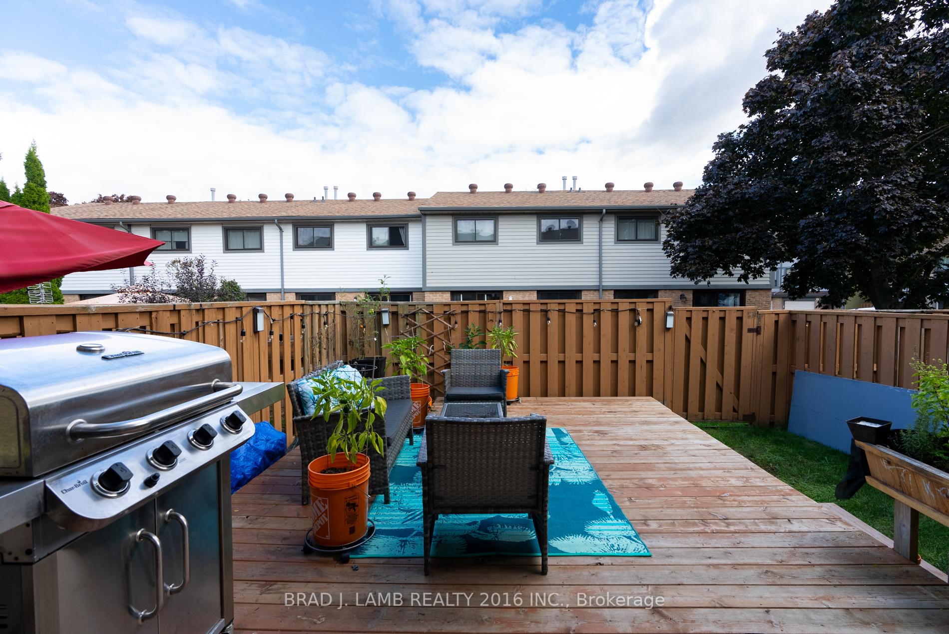$673,000
Available - For Sale
Listing ID: W9389835
67 Ashton Cres , Unit 67, Brampton, L6S 3J9, Ontario
| Welcome home to this charming 3-bedroom, two-storey family home with attached garage. Located in the peaceful Central Park community, this well maintained townhouse is close to all the desired amenities, offering a tranquil yet convenient serene lifestyle. The home features an airy open concept layout with a well sized chef's kitchen to create your culinary wonders. The separate dining room is perfect for hosting family dinners, and the private backyard deck offers extended living, ideal for entertaining friends or relaxation. The spacious second floor comes with ample sized bedrooms, well suited for a growing family. The primary bedroom is an oasis with enough room to hold a king-size bed. Transform the finished basement with powder room into a home office, a personalized recreational room, or into whatever your heart desires. The possibilities are endless. This beautiful home awaits you! |
| Extras: Recreational Centre/ party room, and Outdoor pool are in the complex. Your Purchase Incl.: existing: S/S Fridge + Basement Fridge, Stove, Dishwasher, Washer + Dryer, and Existing Light Fixtures. New Windows + Patio Door (2023) |
| Price | $673,000 |
| Taxes: | $3409.10 |
| Maintenance Fee: | 528.54 |
| Address: | 67 Ashton Cres , Unit 67, Brampton, L6S 3J9, Ontario |
| Province/State: | Ontario |
| Condo Corporation No | PCC |
| Level | 1 |
| Unit No | 67 |
| Directions/Cross Streets: | Bovaird Dr. E + Mackay St. N |
| Rooms: | 6 |
| Rooms +: | 1 |
| Bedrooms: | 3 |
| Bedrooms +: | 1 |
| Kitchens: | 1 |
| Family Room: | N |
| Basement: | Finished |
| Approximatly Age: | 31-50 |
| Property Type: | Condo Townhouse |
| Style: | 2-Storey |
| Exterior: | Alum Siding |
| Garage Type: | Built-In |
| Garage(/Parking)Space: | 1.00 |
| Drive Parking Spaces: | 1 |
| Park #1 | |
| Parking Type: | Exclusive |
| Exposure: | W |
| Balcony: | None |
| Locker: | None |
| Pet Permited: | Restrict |
| Approximatly Age: | 31-50 |
| Approximatly Square Footage: | 1200-1399 |
| Building Amenities: | Outdoor Pool, Party/Meeting Room, Visitor Parking |
| Property Features: | Park, Place Of Worship, Public Transit, School |
| Maintenance: | 528.54 |
| Water Included: | Y |
| Common Elements Included: | Y |
| Parking Included: | Y |
| Building Insurance Included: | Y |
| Fireplace/Stove: | N |
| Heat Source: | Gas |
| Heat Type: | Forced Air |
| Central Air Conditioning: | Central Air |
| Laundry Level: | Lower |
$
%
Years
This calculator is for demonstration purposes only. Always consult a professional
financial advisor before making personal financial decisions.
| Although the information displayed is believed to be accurate, no warranties or representations are made of any kind. |
| BRAD J. LAMB REALTY 2016 INC. |
|
|

Dir:
1-866-382-2968
Bus:
416-548-7854
Fax:
416-981-7184
| Book Showing | Email a Friend |
Jump To:
At a Glance:
| Type: | Condo - Condo Townhouse |
| Area: | Peel |
| Municipality: | Brampton |
| Neighbourhood: | Central Park |
| Style: | 2-Storey |
| Approximate Age: | 31-50 |
| Tax: | $3,409.1 |
| Maintenance Fee: | $528.54 |
| Beds: | 3+1 |
| Baths: | 2 |
| Garage: | 1 |
| Fireplace: | N |
Locatin Map:
Payment Calculator:
- Color Examples
- Green
- Black and Gold
- Dark Navy Blue And Gold
- Cyan
- Black
- Purple
- Gray
- Blue and Black
- Orange and Black
- Red
- Magenta
- Gold
- Device Examples

