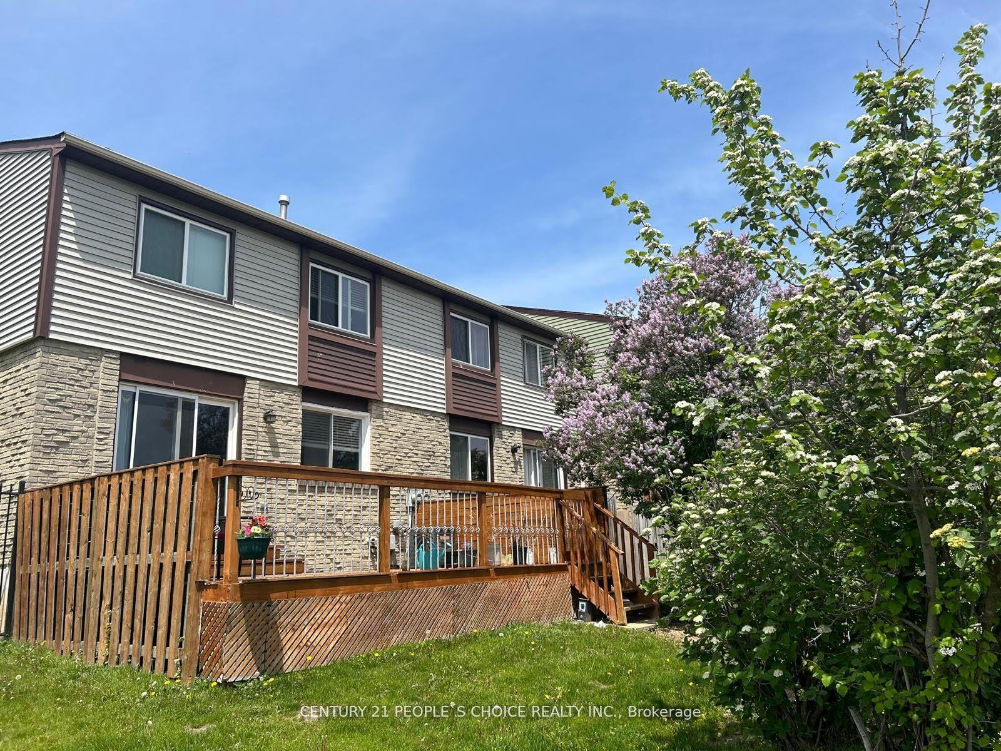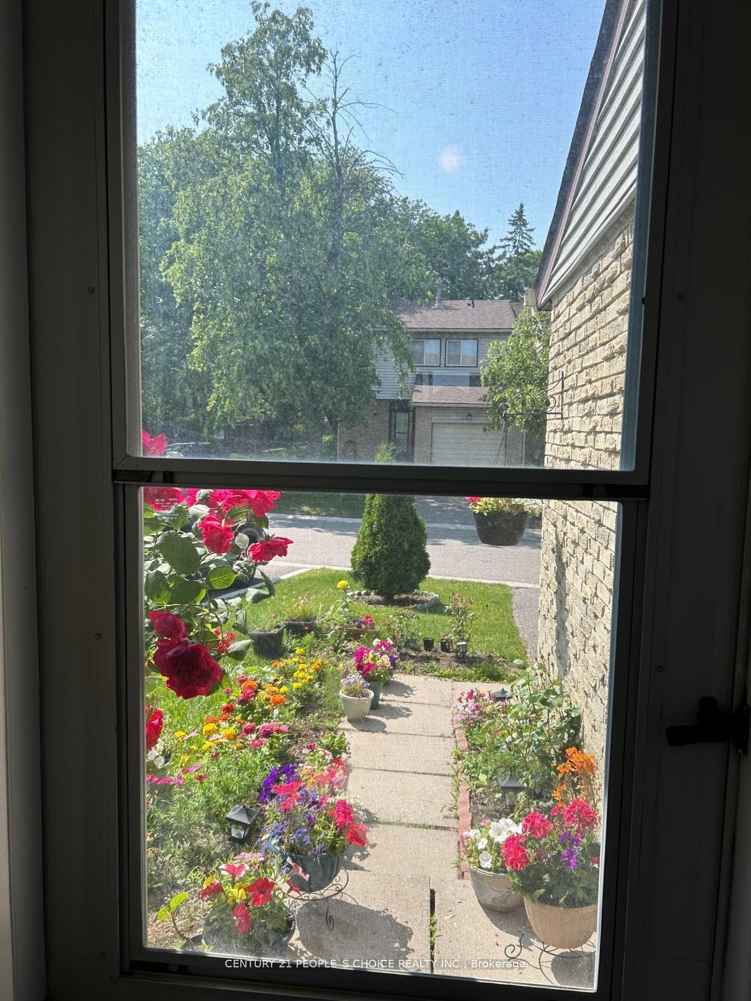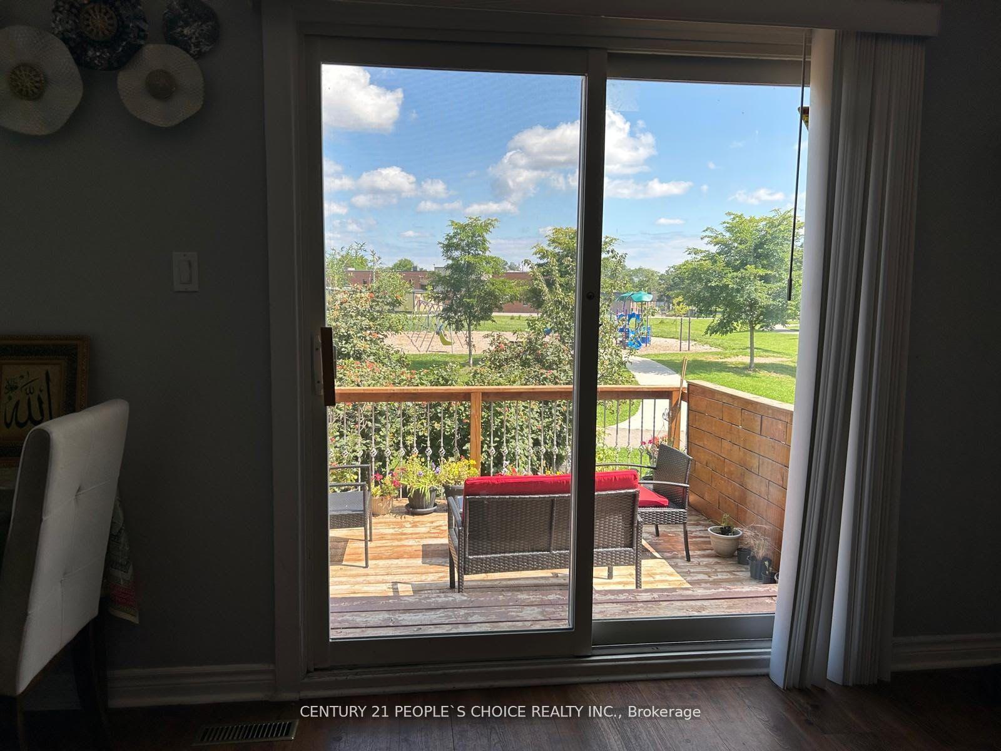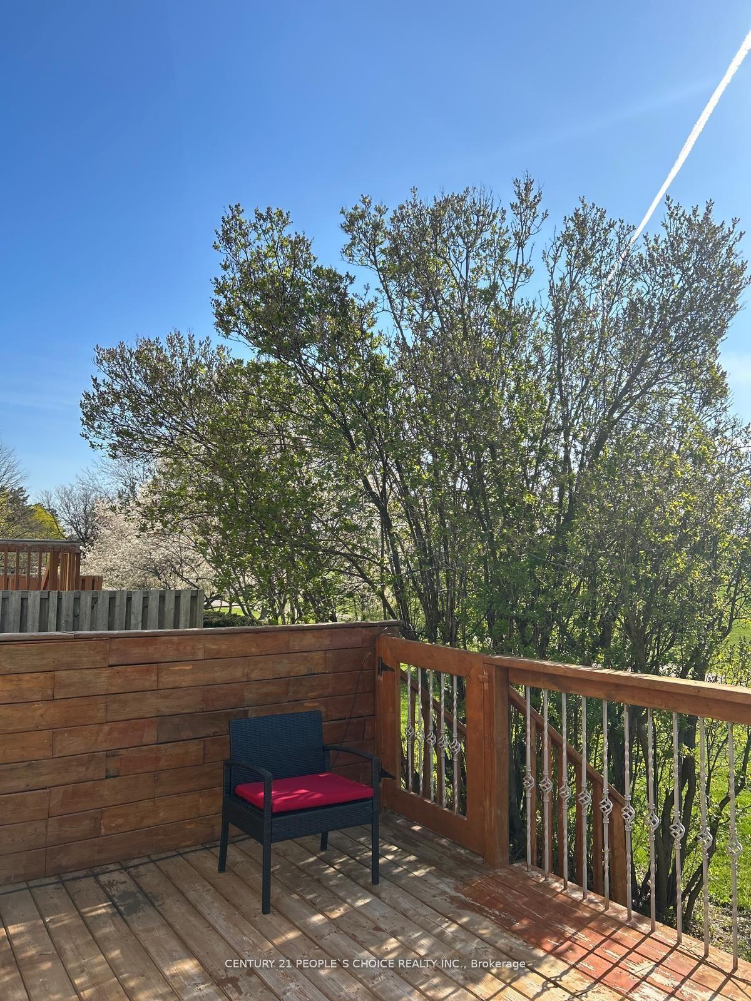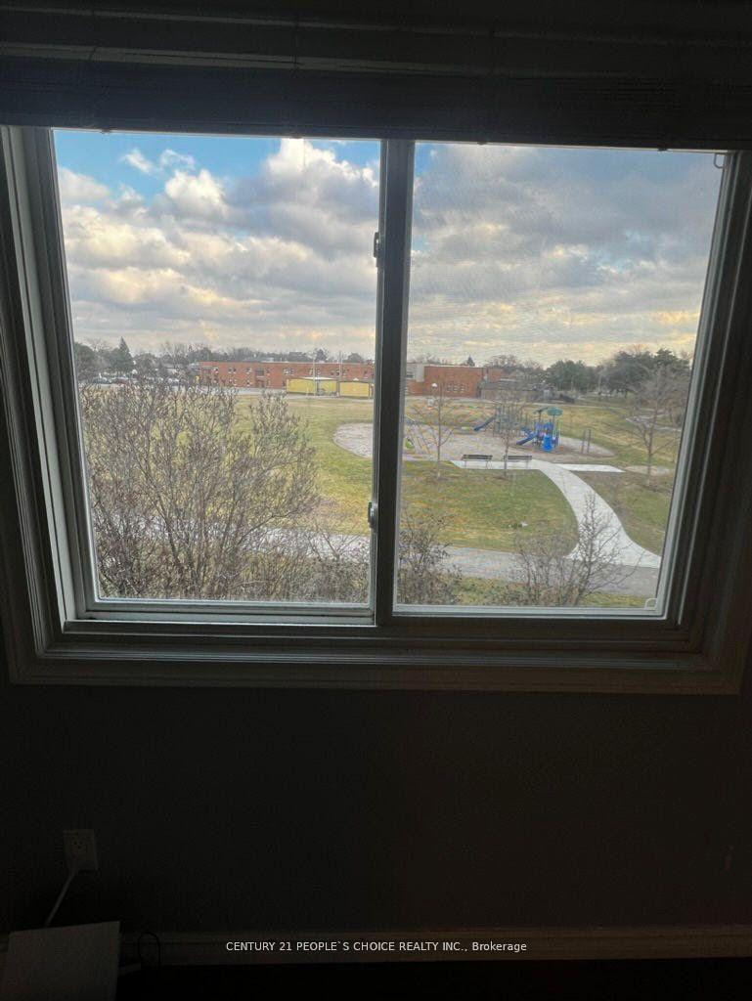$799,000
Available - For Sale
Listing ID: W10410327
5610 Montevideo Rd , Unit 33, Mississauga, L5N 2N9, Ontario
| Beautiful end unit townhouse feels like Semi detached & no neighbors in the back. Backing on to park. Updated kitchen cabinets, cultured marble counter sink, backsplash, ceramic floor. Laminate floor throughout. No carpet. New bathroom on 2nd floor, w/marble tiles, marble wall, double marble sink & 3pc bathroom in the basement, fantastic finished deck with great privacy. In the heart of Meadowvale. Steps to Mississauga Transit, 5 minute walk to Meadowvale Town Center, Meadowvale GO Station and a 5 minute drive to the HWY 401/403/407/QEW. Enjoy direct access from your own backyard to Settlers Green Elementary school, Children parks, Walk Trails, and a tennis court. Its a family's haven. This spacious 3+1 bedroom, 2.5 bath, boasting over 1300 sqft is a perfect place for a growing family. Includes 1 garage and 1 driveway parking with ample visitor parking right next door. Finished basement that can be used as a 4th bedroom or cozy playroom/family room. A Must See!! |
| Extras: Maintenance Fee Includes Rogers Unlimited high-speed internet, Rogers cable, Building Insurance and water!! Owned Hot Water Tank. |
| Price | $799,000 |
| Taxes: | $3351.10 |
| Maintenance Fee: | 470.00 |
| Address: | 5610 Montevideo Rd , Unit 33, Mississauga, L5N 2N9, Ontario |
| Province/State: | Ontario |
| Condo Corporation No | PCC |
| Level | 1 |
| Unit No | 33 |
| Directions/Cross Streets: | Glen Erin Dr/Montevideo Rd |
| Rooms: | 7 |
| Rooms +: | 1 |
| Bedrooms: | 3 |
| Bedrooms +: | 1 |
| Kitchens: | 1 |
| Family Room: | N |
| Basement: | Finished |
| Property Type: | Condo Townhouse |
| Style: | 2-Storey |
| Exterior: | Brick |
| Garage Type: | Built-In |
| Garage(/Parking)Space: | 1.00 |
| Drive Parking Spaces: | 1 |
| Park #1 | |
| Parking Type: | Exclusive |
| Exposure: | S |
| Balcony: | None |
| Locker: | None |
| Pet Permited: | Restrict |
| Retirement Home: | N |
| Approximatly Square Footage: | 1200-1399 |
| Building Amenities: | Bbqs Allowed |
| Property Features: | Clear View, Hospital, Library, Park, Public Transit, School |
| Maintenance: | 470.00 |
| Water Included: | Y |
| Cabel TV Included: | Y |
| Common Elements Included: | Y |
| Parking Included: | Y |
| Building Insurance Included: | Y |
| Fireplace/Stove: | N |
| Heat Source: | Gas |
| Heat Type: | Forced Air |
| Central Air Conditioning: | Central Air |
| Laundry Level: | Lower |
| Ensuite Laundry: | Y |
| Elevator Lift: | N |
$
%
Years
This calculator is for demonstration purposes only. Always consult a professional
financial advisor before making personal financial decisions.
| Although the information displayed is believed to be accurate, no warranties or representations are made of any kind. |
| CENTURY 21 PEOPLE`S CHOICE REALTY INC. |
|
|

Dir:
1-866-382-2968
Bus:
416-548-7854
Fax:
416-981-7184
| Book Showing | Email a Friend |
Jump To:
At a Glance:
| Type: | Condo - Condo Townhouse |
| Area: | Peel |
| Municipality: | Mississauga |
| Neighbourhood: | Meadowvale |
| Style: | 2-Storey |
| Tax: | $3,351.1 |
| Maintenance Fee: | $470 |
| Beds: | 3+1 |
| Baths: | 3 |
| Garage: | 1 |
| Fireplace: | N |
Locatin Map:
Payment Calculator:
- Color Examples
- Green
- Black and Gold
- Dark Navy Blue And Gold
- Cyan
- Black
- Purple
- Gray
- Blue and Black
- Orange and Black
- Red
- Magenta
- Gold
- Device Examples

