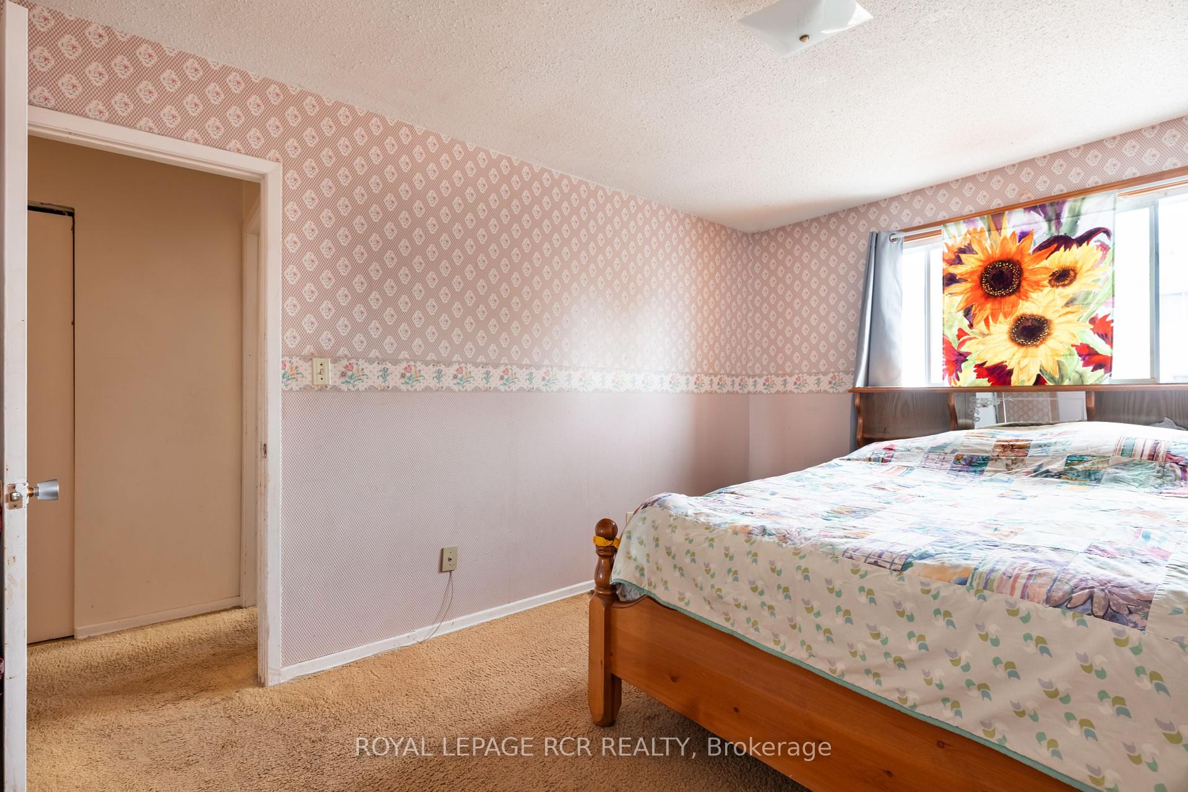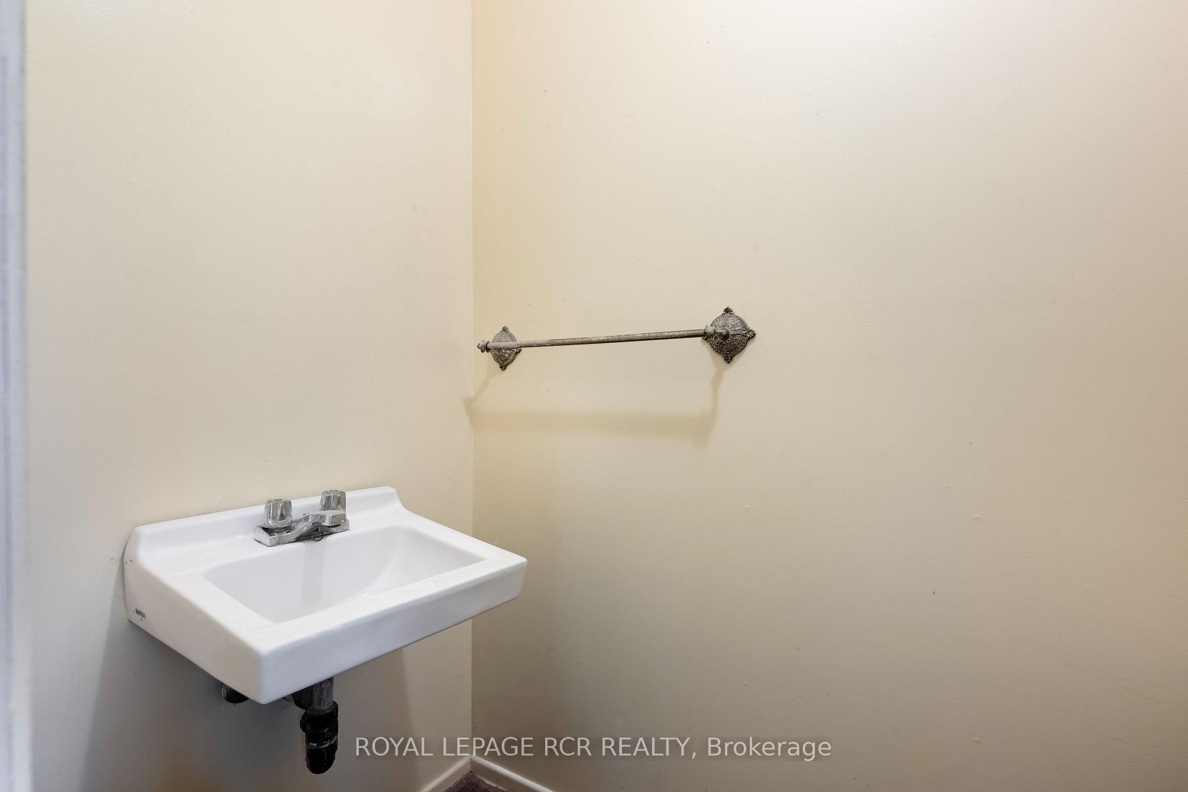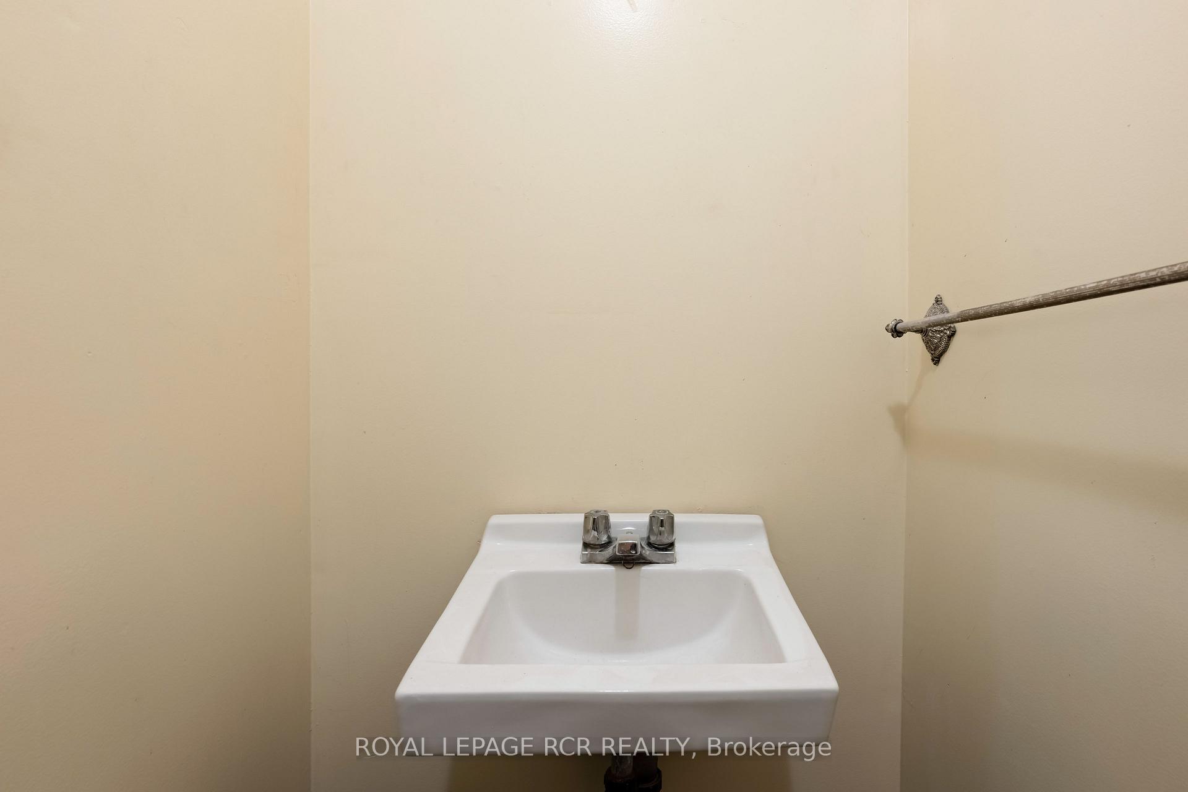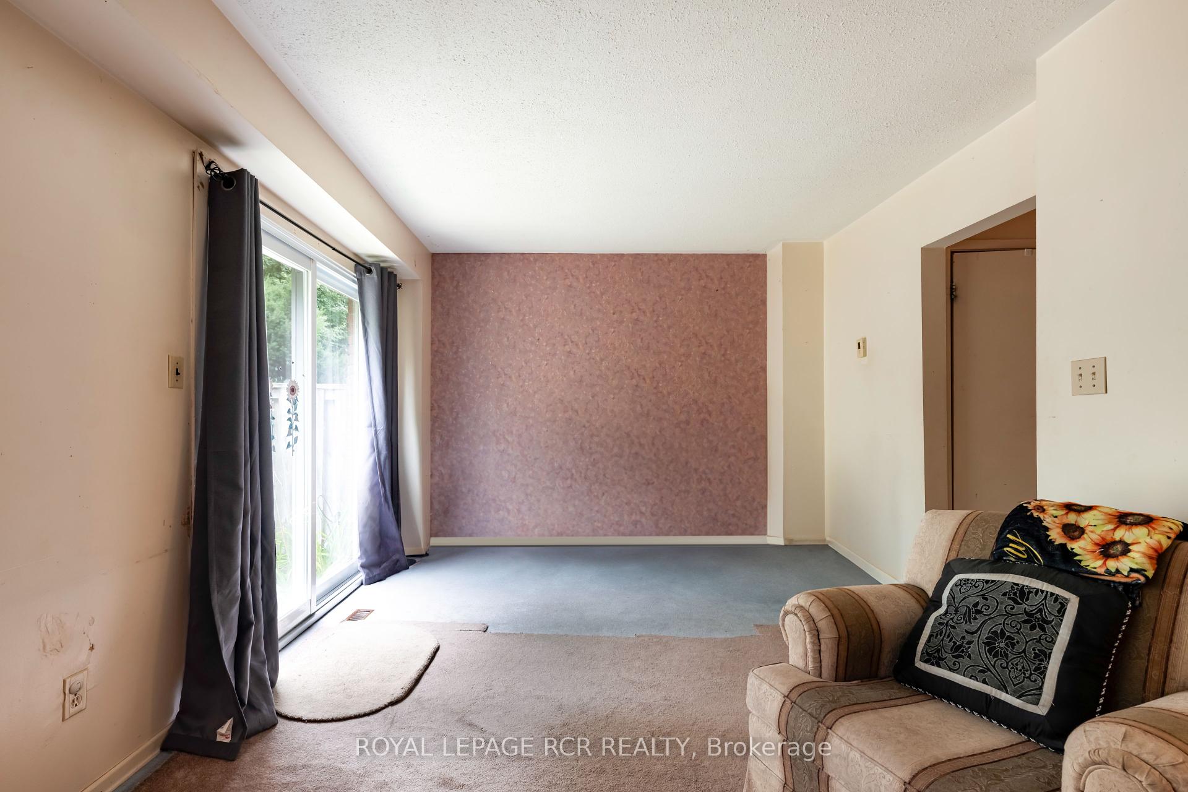$410,000
Available - For Sale
Listing ID: X9352284
325 William St , Unit 49, Shelburne, L9V 2X6, Ontario
| Offered For The First Time! This true 4-bedroom, 2-bathroom townhome perfectly located in the in the ever-growing town of Shelburne. Within walking distance to schools, parks, recreation centre, library and downtown. Step inside this home and be greeted with a good-sized kitchen and open concept living/dining room featuring a walk out to your fully fenced backyard. Upstairs you will find 4 great sized bedrooms and a 4-piece bathroom. The lower level is unfinished awaiting your creativity. Maintenance Fees include Cable TV. |
| Extras: This home is original and could use some TLC. Although all appliances are currently working the home is being sold in 'AS IS' condition without representations or warranties. Maintenance Fees include, Exterior WDWS and Door, Roof, Cable TV. |
| Price | $410,000 |
| Taxes: | $2248.00 |
| Maintenance Fee: | 509.50 |
| Address: | 325 William St , Unit 49, Shelburne, L9V 2X6, Ontario |
| Province/State: | Ontario |
| Condo Corporation No | DCC |
| Level | 1 |
| Unit No | 49 |
| Directions/Cross Streets: | Owen Sound to Robert to William |
| Rooms: | 6 |
| Bedrooms: | 4 |
| Bedrooms +: | |
| Kitchens: | 1 |
| Family Room: | N |
| Basement: | Unfinished |
| Property Type: | Condo Townhouse |
| Style: | 2-Storey |
| Exterior: | Alum Siding, Brick |
| Garage Type: | Built-In |
| Garage(/Parking)Space: | 1.00 |
| Drive Parking Spaces: | 1 |
| Park #1 | |
| Parking Type: | Exclusive |
| Exposure: | Nw |
| Balcony: | None |
| Locker: | None |
| Pet Permited: | Restrict |
| Approximatly Square Footage: | 1200-1399 |
| Maintenance: | 509.50 |
| Common Elements Included: | Y |
| Fireplace/Stove: | N |
| Heat Source: | Gas |
| Heat Type: | Forced Air |
| Central Air Conditioning: | None |
$
%
Years
This calculator is for demonstration purposes only. Always consult a professional
financial advisor before making personal financial decisions.
| Although the information displayed is believed to be accurate, no warranties or representations are made of any kind. |
| ROYAL LEPAGE RCR REALTY |
|
|

Dir:
1-866-382-2968
Bus:
416-548-7854
Fax:
416-981-7184
| Virtual Tour | Book Showing | Email a Friend |
Jump To:
At a Glance:
| Type: | Condo - Condo Townhouse |
| Area: | Dufferin |
| Municipality: | Shelburne |
| Neighbourhood: | Shelburne |
| Style: | 2-Storey |
| Tax: | $2,248 |
| Maintenance Fee: | $509.5 |
| Beds: | 4 |
| Baths: | 2 |
| Garage: | 1 |
| Fireplace: | N |
Locatin Map:
Payment Calculator:
- Color Examples
- Green
- Black and Gold
- Dark Navy Blue And Gold
- Cyan
- Black
- Purple
- Gray
- Blue and Black
- Orange and Black
- Red
- Magenta
- Gold
- Device Examples































