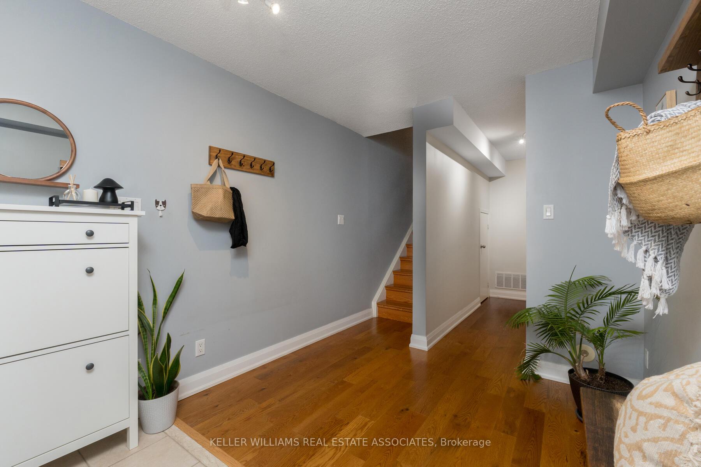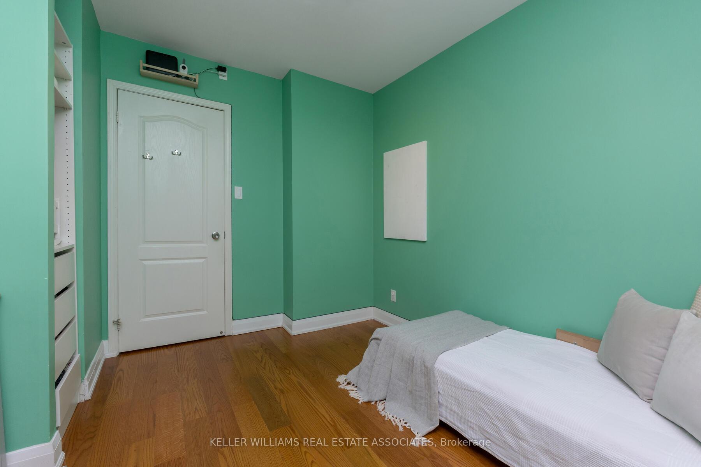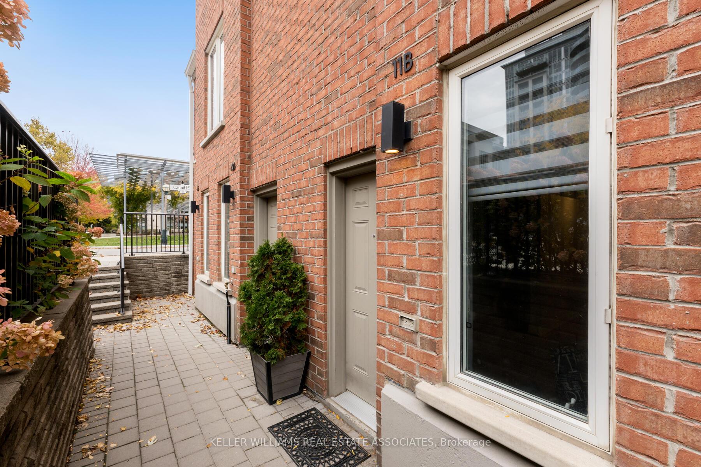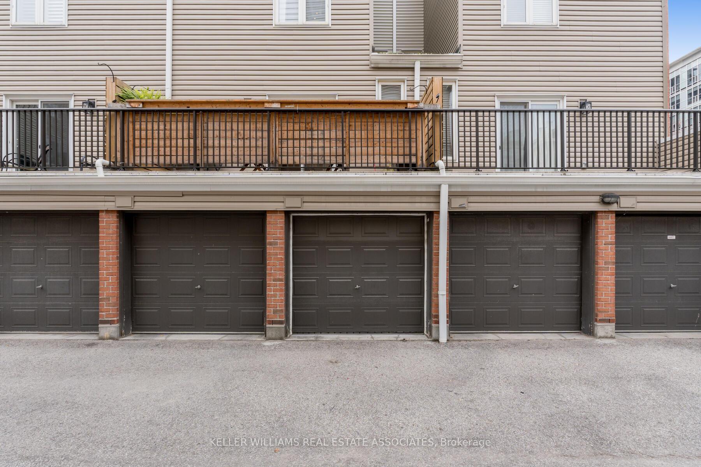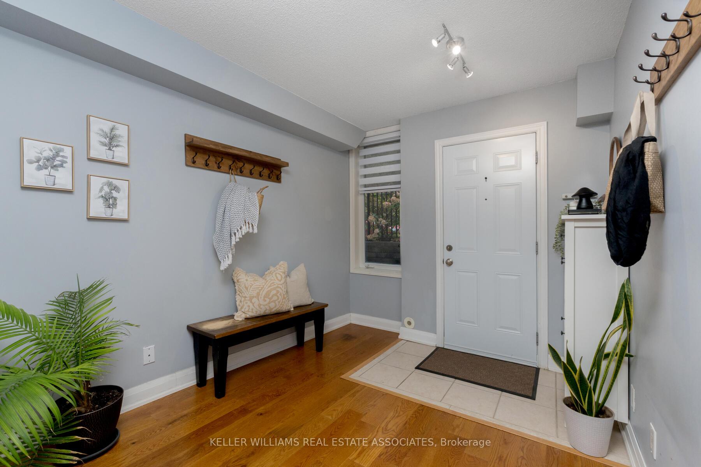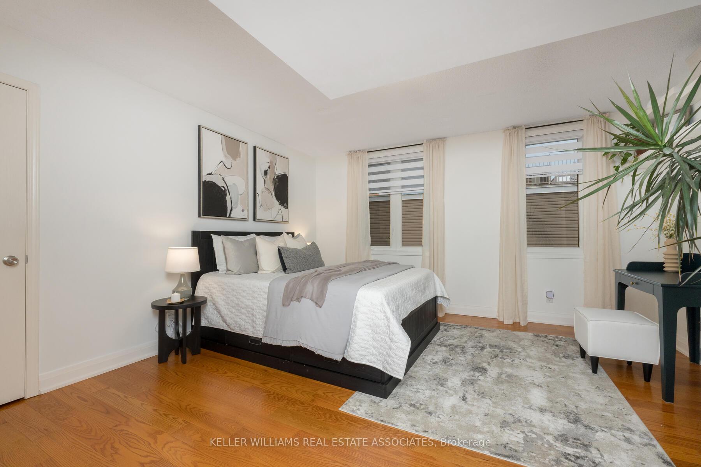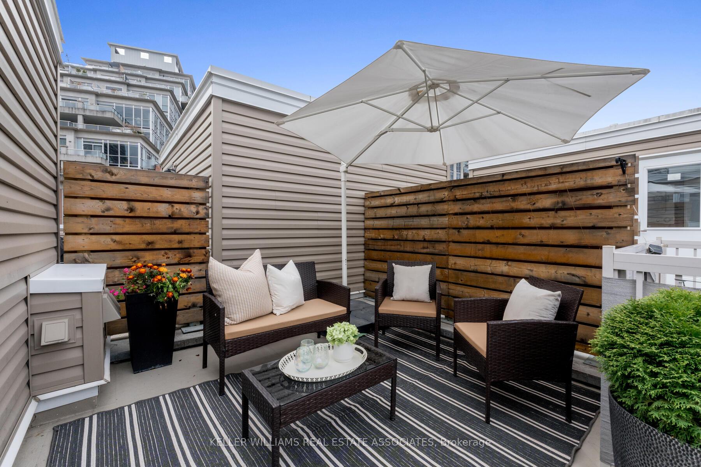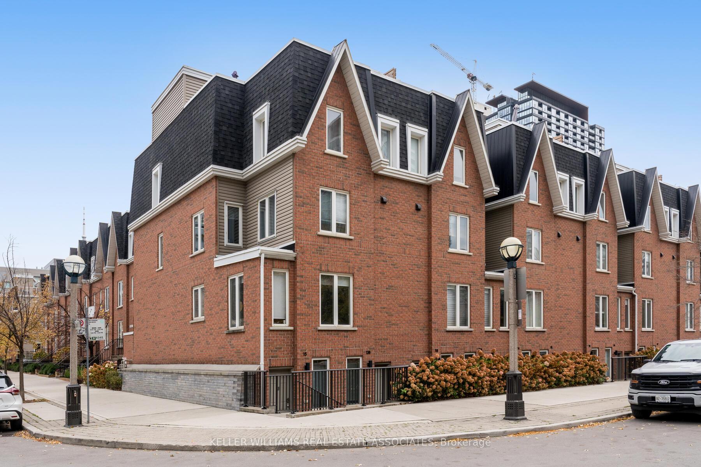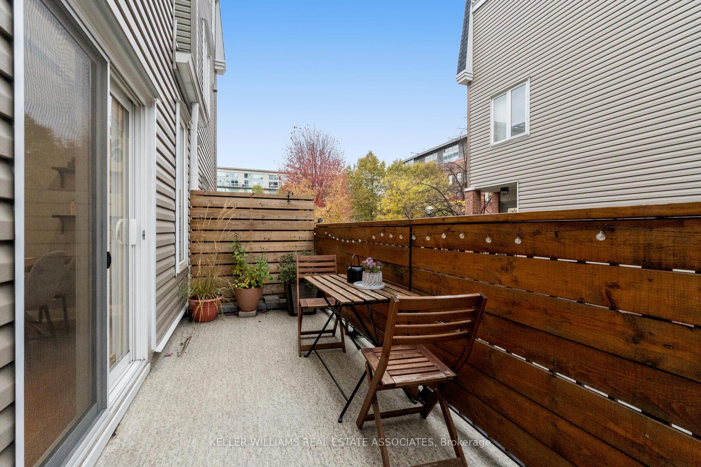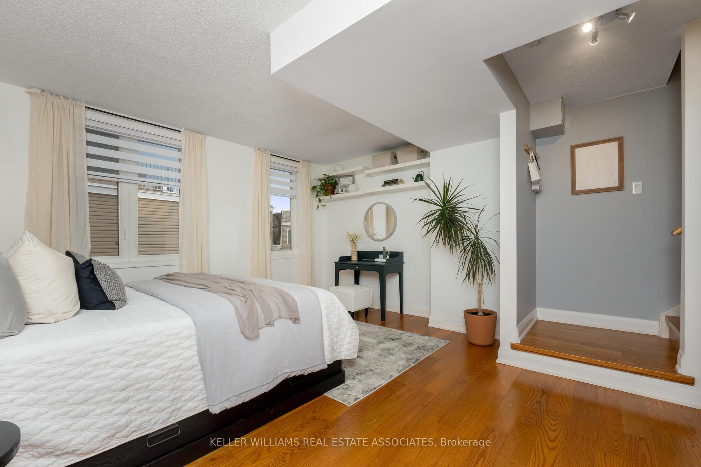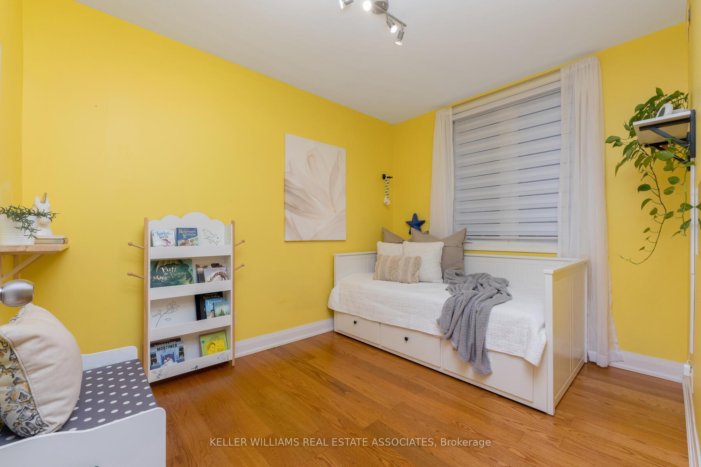$999,900
Available - For Sale
Listing ID: C10407960
11B Crawford St , Unit 11B, Toronto, M6K 3M3, Ontario
| Trendy King West Village 3 Bdrm, 2.5 Bath Condo Townhome W/ Built-In Garage. The Heart Of The Home Is A Chef's Kitchen With Quartz Countertops, Breakfast Bar, and Stainless Steel Appliances. Flow Effortlessly To The Balcony For Al Fresco Dining, Or Ascend To The Rooftop Terrace For Sunset Gatherings With Beautiful Views Of The Toronto Skyline & CN Tower. New Hardwood Floors(21); Renovated Kitchen (20); Spacious Liv/Dining; Master Retreat Spans The Entire 3rd Flr & Features Walk-In Closet & 4-Pc Ensuite W Extra Closet Storage. Unbeatable Access to King West Transit, Queen West shops, and Trinity Bellwoods Park. This Is Urban Living At Its Finest! |
| Extras: Countless Upgrades Throughout The Home. Massey Harris Park Right Next Door. |
| Price | $999,900 |
| Taxes: | $4556.39 |
| Maintenance Fee: | 1221.57 |
| Address: | 11B Crawford St , Unit 11B, Toronto, M6K 3M3, Ontario |
| Province/State: | Ontario |
| Condo Corporation No | MTCC |
| Level | 1 |
| Unit No | 11 |
| Directions/Cross Streets: | S Of King / W Of Strachan |
| Rooms: | 6 |
| Bedrooms: | 3 |
| Bedrooms +: | |
| Kitchens: | 1 |
| Family Room: | N |
| Basement: | None |
| Approximatly Age: | 16-30 |
| Property Type: | Condo Townhouse |
| Style: | 3-Storey |
| Exterior: | Brick |
| Garage Type: | Built-In |
| Garage(/Parking)Space: | 1.00 |
| Drive Parking Spaces: | 1 |
| Park #1 | |
| Parking Type: | Exclusive |
| Exposure: | Ew |
| Balcony: | Terr |
| Locker: | None |
| Pet Permited: | Restrict |
| Approximatly Age: | 16-30 |
| Approximatly Square Footage: | 1400-1599 |
| Building Amenities: | Bbqs Allowed, Rooftop Deck/Garden |
| Property Features: | Park, Public Transit |
| Maintenance: | 1221.57 |
| CAC Included: | Y |
| Hydro Included: | Y |
| Water Included: | Y |
| Common Elements Included: | Y |
| Heat Included: | Y |
| Parking Included: | Y |
| Building Insurance Included: | Y |
| Fireplace/Stove: | N |
| Heat Source: | Gas |
| Heat Type: | Forced Air |
| Central Air Conditioning: | Central Air |
| Laundry Level: | Upper |
| Ensuite Laundry: | Y |
$
%
Years
This calculator is for demonstration purposes only. Always consult a professional
financial advisor before making personal financial decisions.
| Although the information displayed is believed to be accurate, no warranties or representations are made of any kind. |
| KELLER WILLIAMS REAL ESTATE ASSOCIATES |
|
|

Dir:
1-866-382-2968
Bus:
416-548-7854
Fax:
416-981-7184
| Virtual Tour | Book Showing | Email a Friend |
Jump To:
At a Glance:
| Type: | Condo - Condo Townhouse |
| Area: | Toronto |
| Municipality: | Toronto |
| Neighbourhood: | Niagara |
| Style: | 3-Storey |
| Approximate Age: | 16-30 |
| Tax: | $4,556.39 |
| Maintenance Fee: | $1,221.57 |
| Beds: | 3 |
| Baths: | 3 |
| Garage: | 1 |
| Fireplace: | N |
Locatin Map:
Payment Calculator:
- Color Examples
- Green
- Black and Gold
- Dark Navy Blue And Gold
- Cyan
- Black
- Purple
- Gray
- Blue and Black
- Orange and Black
- Red
- Magenta
- Gold
- Device Examples

