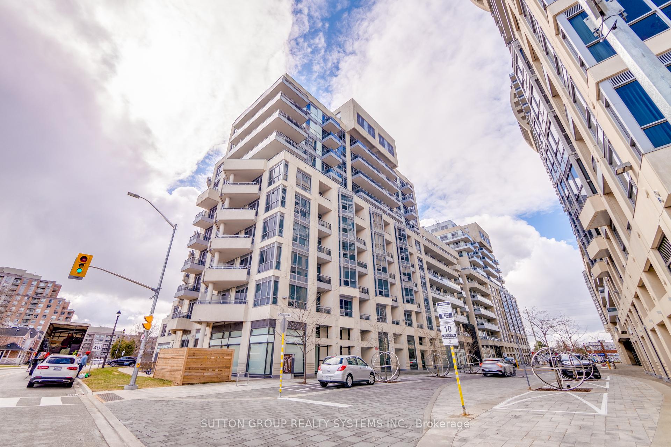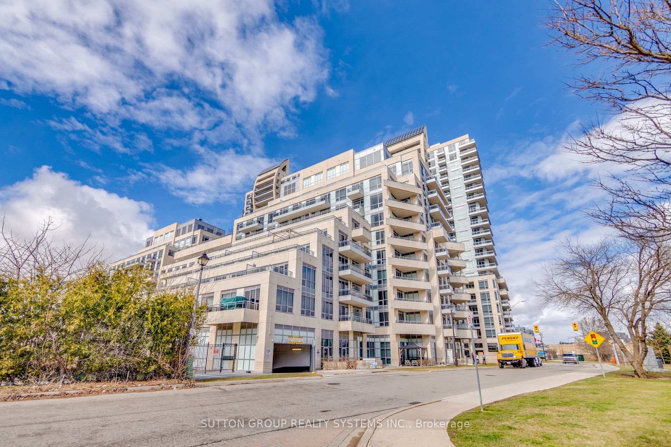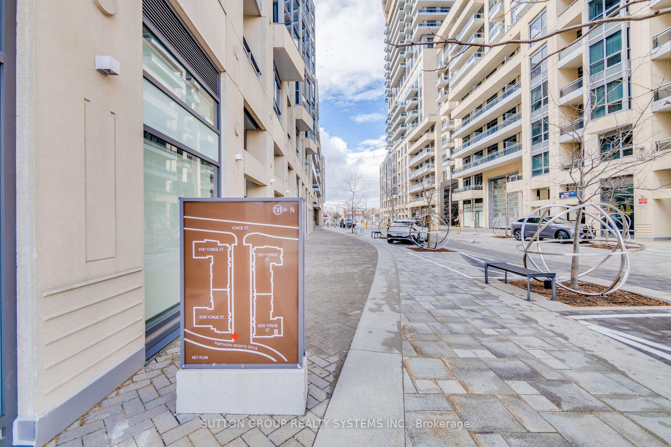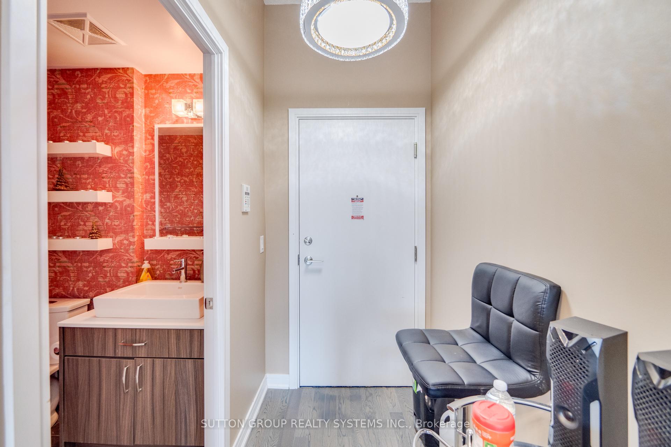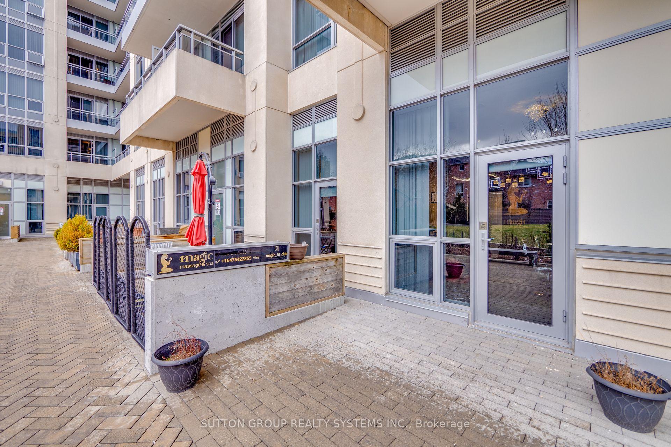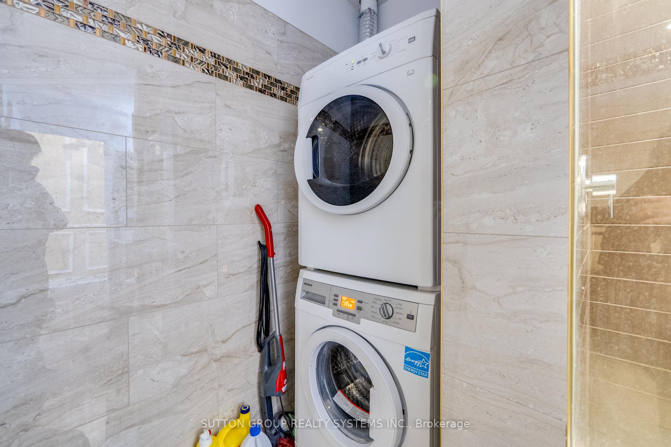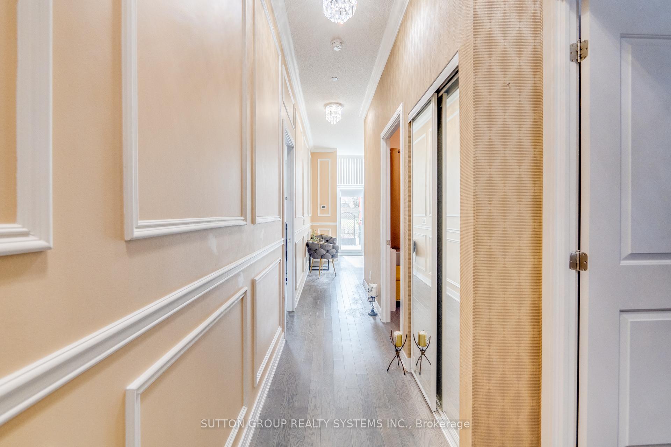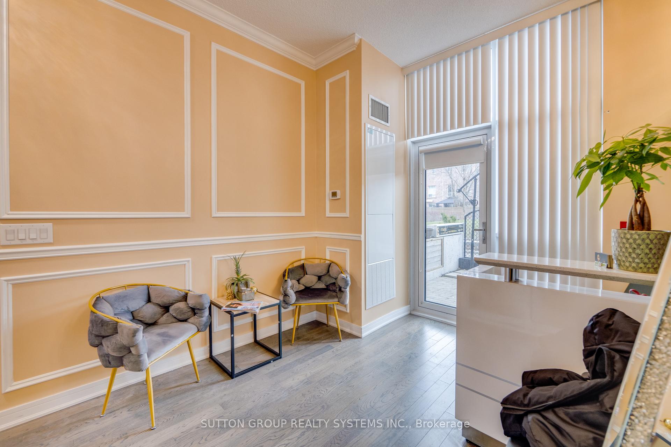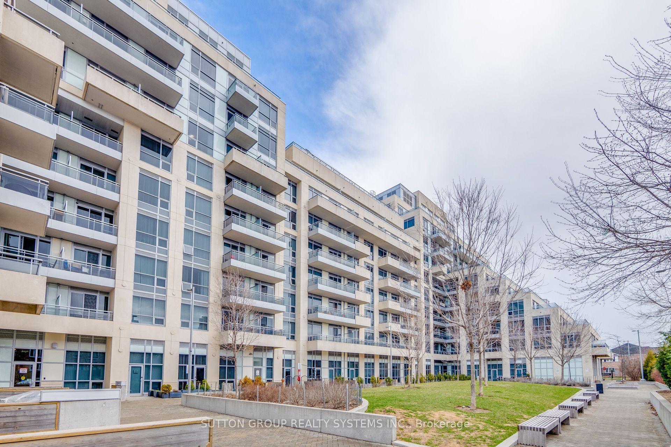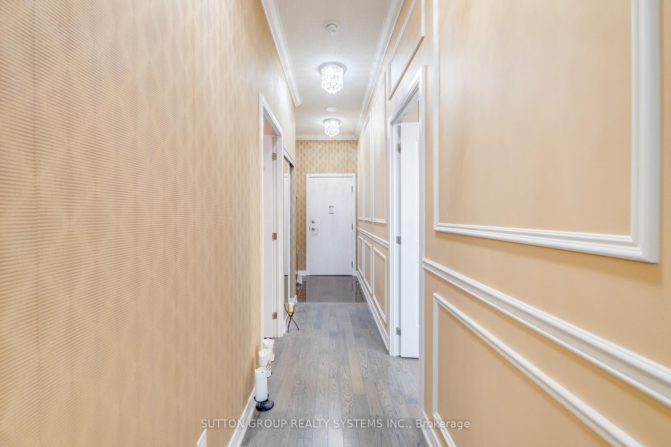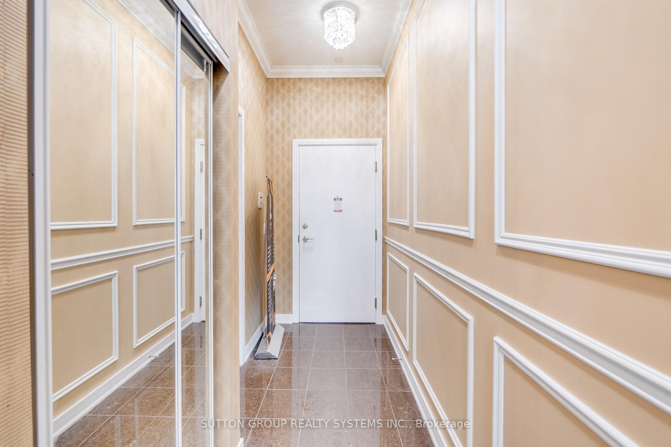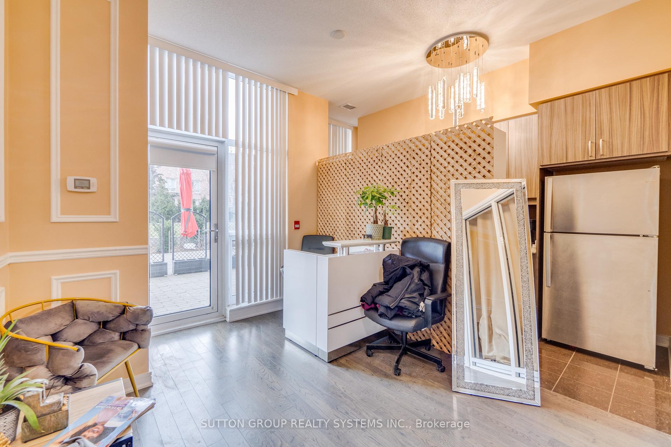$499,999
Available - For Sale
Listing ID: N9953032
9191 Yonge St , Unit Sw-10, Richmond Hill, L4C 1H7, Ontario
| Executive Spacious 1 Bedroom With Live and Work Place with a quiet South View Located At The Luxurious Beverley Hills Condo In Central Richmond Hill! Stunning Unit Includes 2 Separate Areas: 1 Bedroom Apartment With Separate Entrance with 3 pcs washroom with 544 Sq. Ft. & Commercial space for 322 Sq. with a separate Entrance Presently Used As A Luxury Nail Salon. Commercial space is Permitted To Different types of Uses, Hardwood Floors, a 10 ft ceiling, Wainscoting, Crown Moulding, and a Custom Tile floor, Enjoy your BBQ parties on a Private Patio in summer, Perfect For First Time Buyers & Young Professionals who want to live & work, This Gem Boasts a Modern Kitchen With Granite Counter Tops, Stainless Steel Appliances, Floor To Ceiling Windows; Large Patio; High 10 Ceiling, Minutes To Hwy 7, Hwy 407, Step To Public Transit, Shopping & Restaurants. Won't last long!!! Offers Any Will Be Graciously Reviewed Thursday 07 Nov, 2024. Seller Reserves The Right To Accept or Reject Any Preemptive Offer. Deposit a Bank Draft or Certified Cheque With the Offer. |
| Extras: Offers Any Will Be Graciously Reviewed Thursday 07 Nov, 2024. Seller Reserves The Right To Accept or Reject Any Preemptive Offer. Deposit a Bank Draft or Certified Cheque With the Offer. |
| Price | $499,999 |
| Taxes: | $3350.00 |
| Maintenance Fee: | 577.00 |
| Address: | 9191 Yonge St , Unit Sw-10, Richmond Hill, L4C 1H7, Ontario |
| Province/State: | Ontario |
| Condo Corporation No | YRCC |
| Level | 01 |
| Unit No | 11 |
| Locker No | 265 |
| Directions/Cross Streets: | Yonge/ 16th St |
| Rooms: | 4 |
| Rooms +: | 1 |
| Bedrooms: | 1 |
| Bedrooms +: | 1 |
| Kitchens: | 1 |
| Family Room: | N |
| Basement: | None |
| Approximatly Age: | 6-10 |
| Property Type: | Condo Apt |
| Style: | Apartment |
| Exterior: | Brick, Concrete |
| Garage Type: | Underground |
| Garage(/Parking)Space: | 1.00 |
| Drive Parking Spaces: | 1 |
| Park #1 | |
| Parking Spot: | 265 |
| Parking Type: | Owned |
| Legal Description: | P2 |
| Exposure: | S |
| Balcony: | Terr |
| Locker: | Owned |
| Pet Permited: | Restrict |
| Approximatly Age: | 6-10 |
| Approximatly Square Footage: | 800-899 |
| Building Amenities: | Indoor Pool, Party/Meeting Room, Recreation Room, Rooftop Deck/Garden, Sauna |
| Property Features: | Public Trans |
| Maintenance: | 577.00 |
| CAC Included: | Y |
| Water Included: | Y |
| Common Elements Included: | Y |
| Heat Included: | Y |
| Parking Included: | Y |
| Building Insurance Included: | Y |
| Fireplace/Stove: | N |
| Heat Source: | Gas |
| Heat Type: | Forced Air |
| Central Air Conditioning: | Central Air |
| Laundry Level: | Main |
| Ensuite Laundry: | Y |
| Elevator Lift: | Y |
$
%
Years
This calculator is for demonstration purposes only. Always consult a professional
financial advisor before making personal financial decisions.
| Although the information displayed is believed to be accurate, no warranties or representations are made of any kind. |
| SUTTON GROUP REALTY SYSTEMS INC. |
|
|

Dir:
1-866-382-2968
Bus:
416-548-7854
Fax:
416-981-7184
| Virtual Tour | Book Showing | Email a Friend |
Jump To:
At a Glance:
| Type: | Condo - Condo Apt |
| Area: | York |
| Municipality: | Richmond Hill |
| Neighbourhood: | Langstaff |
| Style: | Apartment |
| Approximate Age: | 6-10 |
| Tax: | $3,350 |
| Maintenance Fee: | $577 |
| Beds: | 1+1 |
| Baths: | 2 |
| Garage: | 1 |
| Fireplace: | N |
Locatin Map:
Payment Calculator:
- Color Examples
- Green
- Black and Gold
- Dark Navy Blue And Gold
- Cyan
- Black
- Purple
- Gray
- Blue and Black
- Orange and Black
- Red
- Magenta
- Gold
- Device Examples

