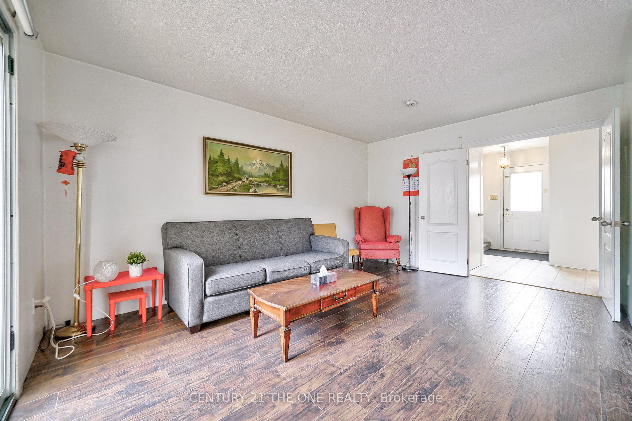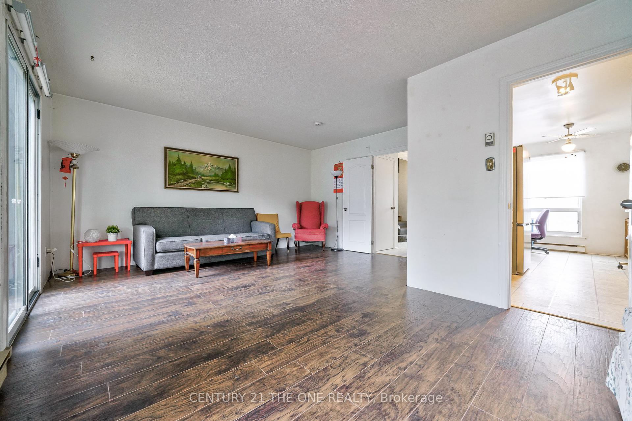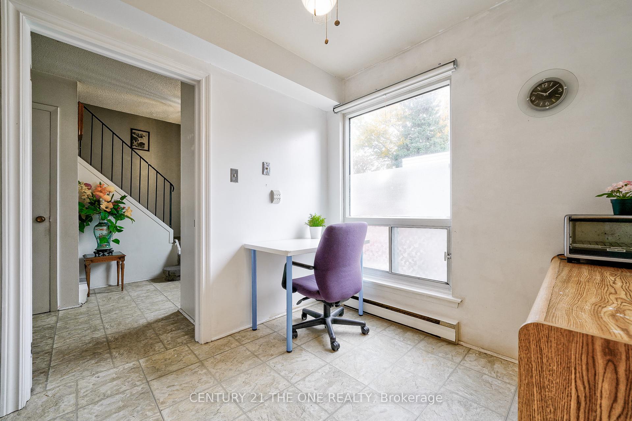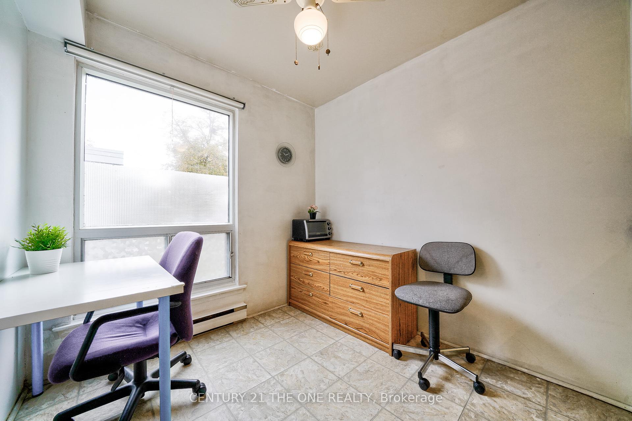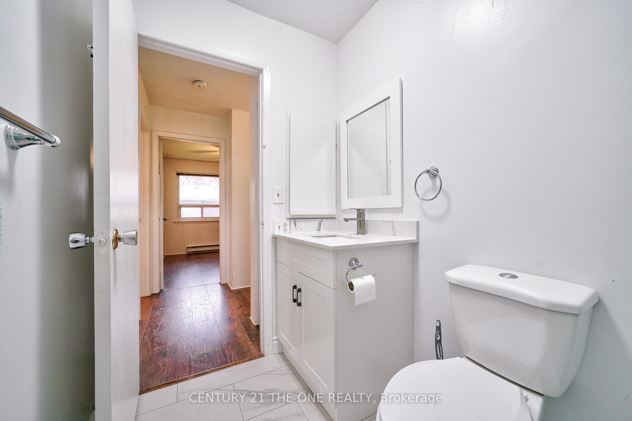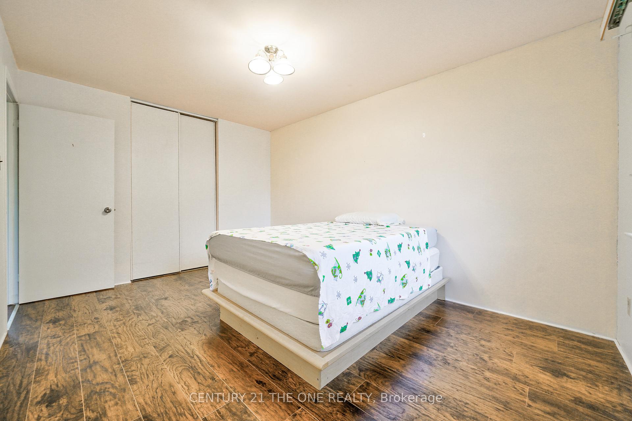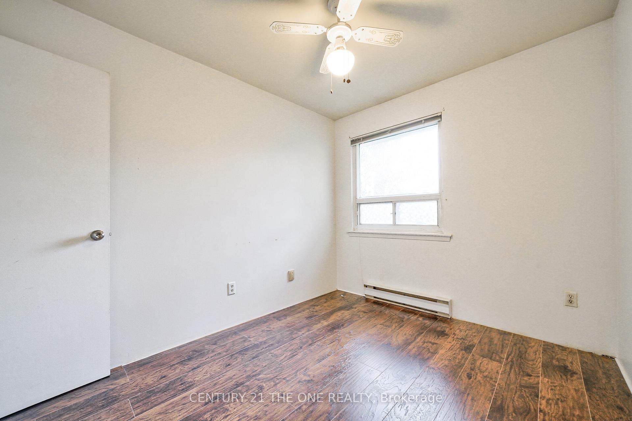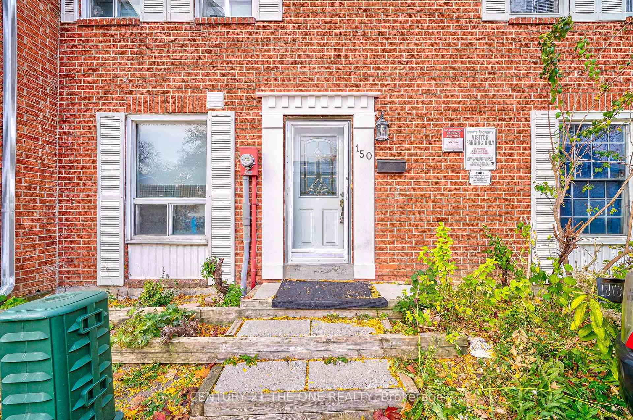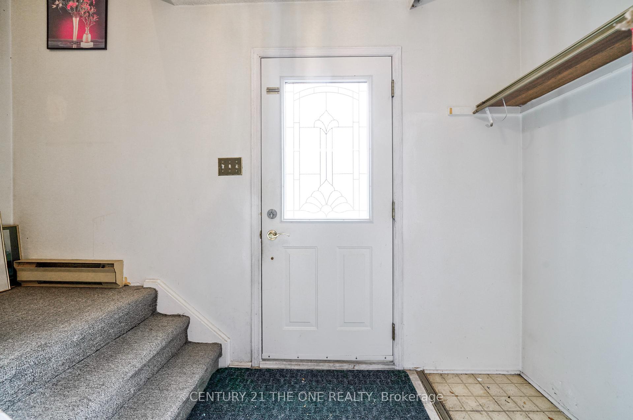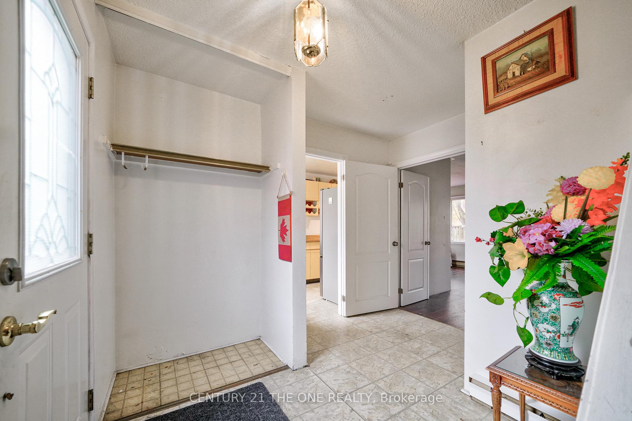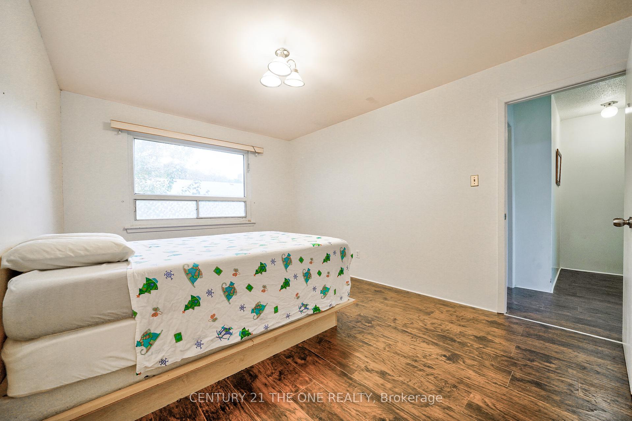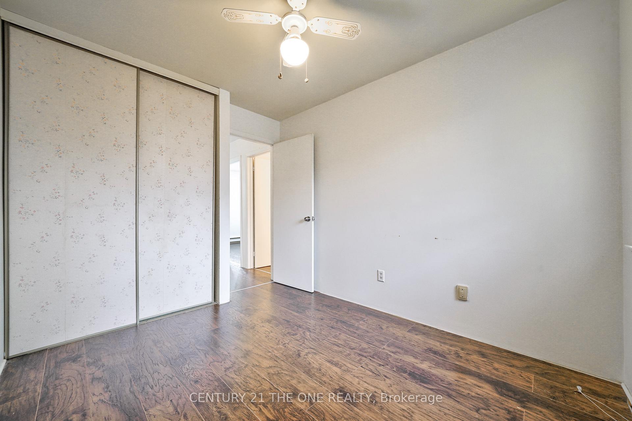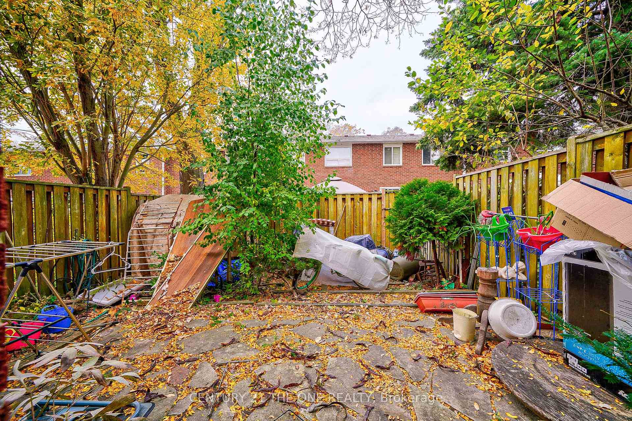$588,000
Available - For Sale
Listing ID: E9550764
70 Cass Ave , Unit 150, Toronto, M1T 3P9, Ontario
| This property offers a spacious and welcoming home in a quiet, well-maintained complex, making it ideal for family living. It features a large living and dining room with a walkout to a fenced backyard, perfect for outdoor gatherings or relaxation. The bright family kitchen with a breakfast area is an inviting space for meals and daily activities. With three spacious bedrooms, the home provides ample room for a growing family.The finished basement adds extra living space, complete with plenty of storage options, enhancing the home's functionality. The convenience of parking right at the front door adds to the ease of living in this location. Its situated in a convenient neighborhood, just steps away from public transportation and close to schools, parks, supermarkets, shopping, and quick access to Highway 401. This property presents great value in a lovely, family-friendly neighborhood, and invites you to bring your own decorating ideas to truly make it your home. |
| Extras: Close To Hwy 401, 404, & Dvp. Walk To Bus, Mins To Subway Station, Close To Schools(Vradenburg & Lynngate Junior Public School) & And Parks( Scarden & Lynngate Park) , Close To Shopping Malls (Fairview & STC). 1 Parking Spot For The Unit. |
| Price | $588,000 |
| Taxes: | $2660.88 |
| Assessment Year: | 2024 |
| Maintenance Fee: | 464.23 |
| Address: | 70 Cass Ave , Unit 150, Toronto, M1T 3P9, Ontario |
| Province/State: | Ontario |
| Condo Corporation No | YCC |
| Level | 1 |
| Unit No | 91 |
| Directions/Cross Streets: | Sheppard/Warden |
| Rooms: | 8 |
| Rooms +: | 1 |
| Bedrooms: | 3 |
| Bedrooms +: | 1 |
| Kitchens: | 1 |
| Family Room: | N |
| Basement: | Finished |
| Property Type: | Condo Townhouse |
| Style: | 2-Storey |
| Exterior: | Brick |
| Garage Type: | None |
| Garage(/Parking)Space: | 0.00 |
| Drive Parking Spaces: | 1 |
| Park #1 | |
| Parking Spot: | 150 |
| Parking Type: | Exclusive |
| Exposure: | S |
| Balcony: | None |
| Locker: | None |
| Pet Permited: | Restrict |
| Approximatly Square Footage: | 1000-1199 |
| Building Amenities: | Visitor Parking |
| Property Features: | Fenced Yard, Park, Place Of Worship, Public Transit, School |
| Maintenance: | 464.23 |
| Water Included: | Y |
| Cabel TV Included: | Y |
| Common Elements Included: | Y |
| Parking Included: | Y |
| Building Insurance Included: | Y |
| Fireplace/Stove: | N |
| Heat Source: | Electric |
| Heat Type: | Baseboard |
| Central Air Conditioning: | None |
| Laundry Level: | Lower |
$
%
Years
This calculator is for demonstration purposes only. Always consult a professional
financial advisor before making personal financial decisions.
| Although the information displayed is believed to be accurate, no warranties or representations are made of any kind. |
| CENTURY 21 THE ONE REALTY |
|
|

Dir:
1-866-382-2968
Bus:
416-548-7854
Fax:
416-981-7184
| Virtual Tour | Book Showing | Email a Friend |
Jump To:
At a Glance:
| Type: | Condo - Condo Townhouse |
| Area: | Toronto |
| Municipality: | Toronto |
| Neighbourhood: | Tam O'Shanter-Sullivan |
| Style: | 2-Storey |
| Tax: | $2,660.88 |
| Maintenance Fee: | $464.23 |
| Beds: | 3+1 |
| Baths: | 2 |
| Fireplace: | N |
Locatin Map:
Payment Calculator:
- Color Examples
- Green
- Black and Gold
- Dark Navy Blue And Gold
- Cyan
- Black
- Purple
- Gray
- Blue and Black
- Orange and Black
- Red
- Magenta
- Gold
- Device Examples

