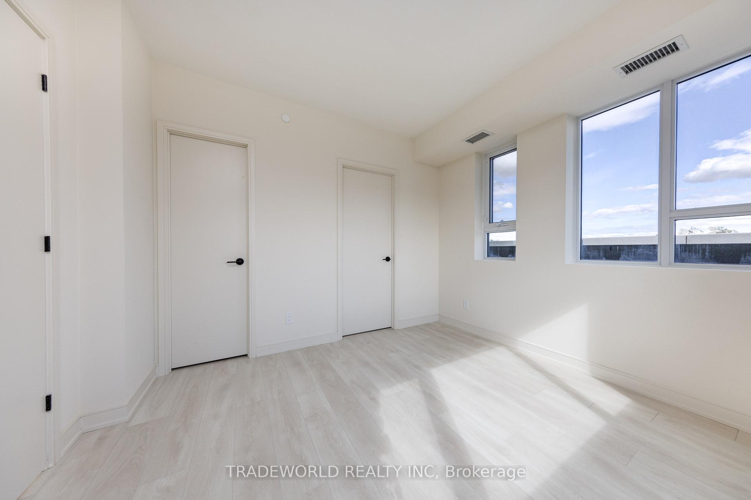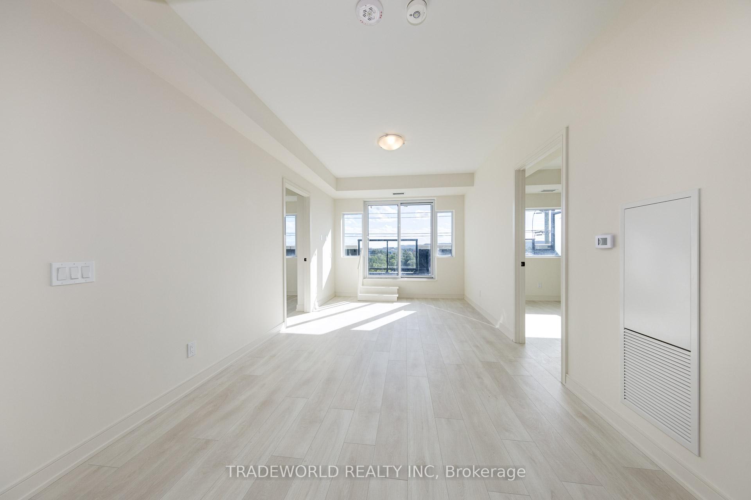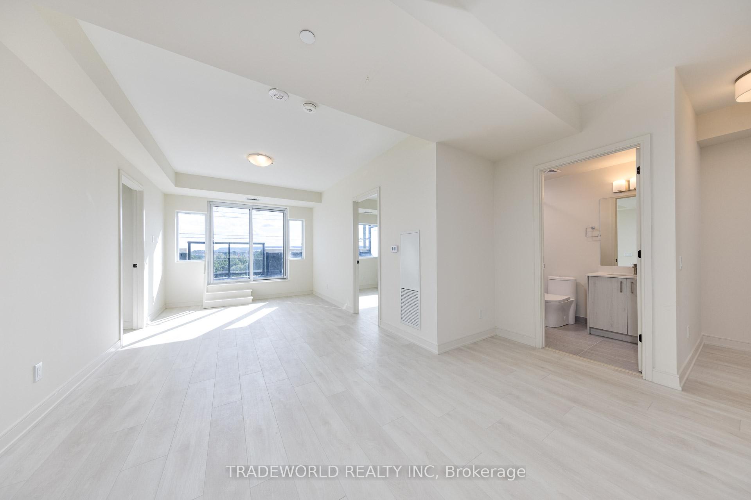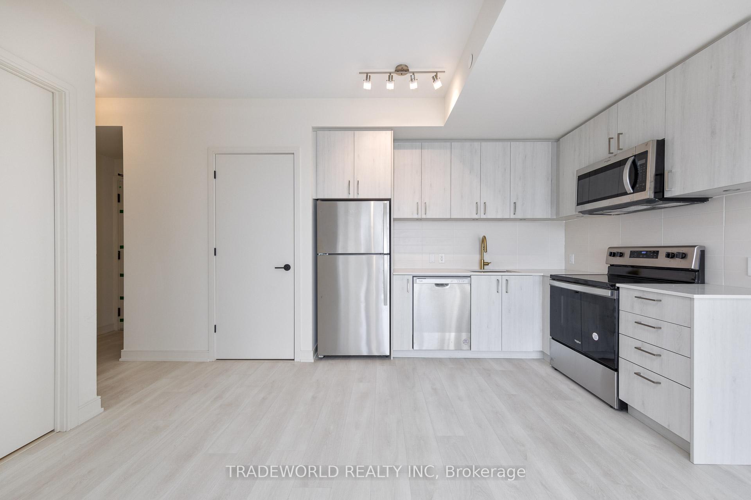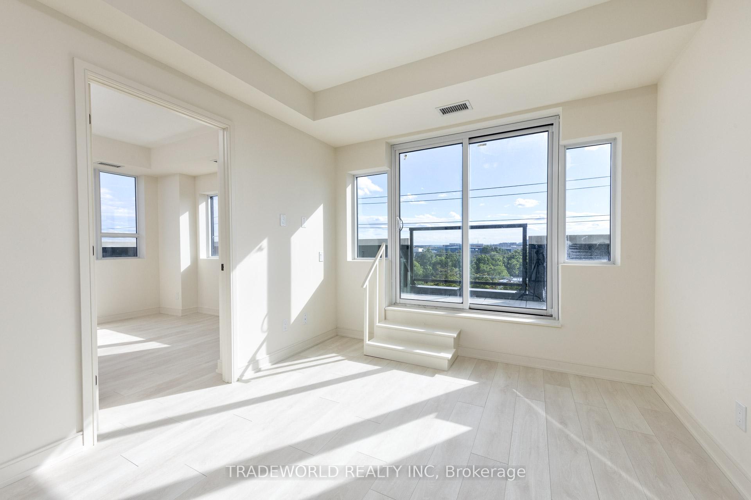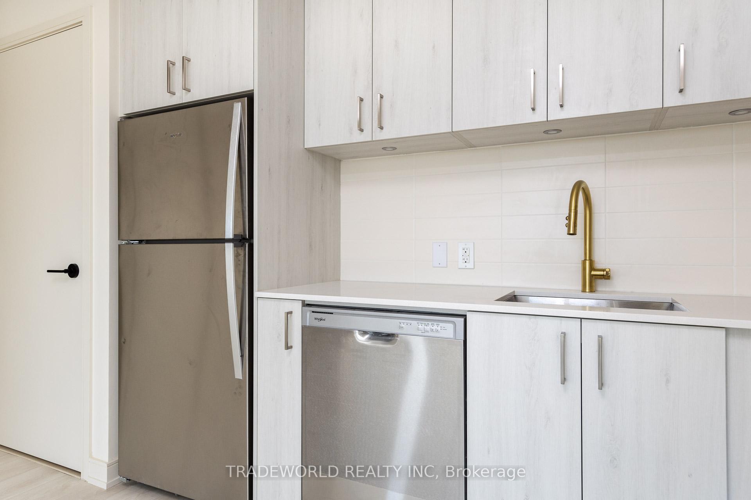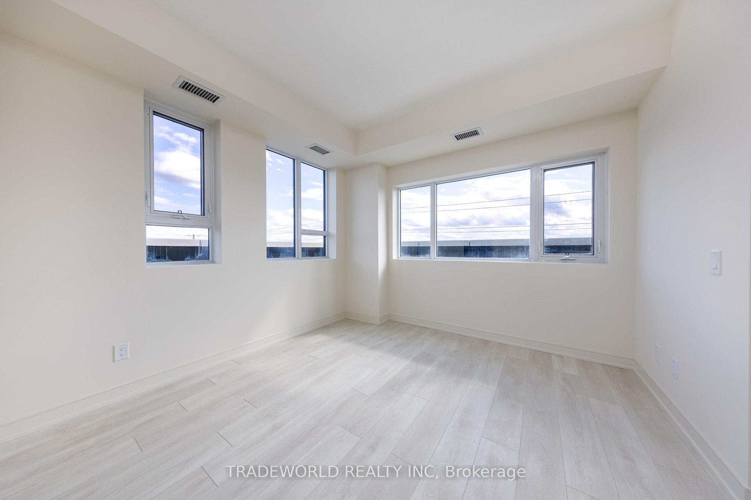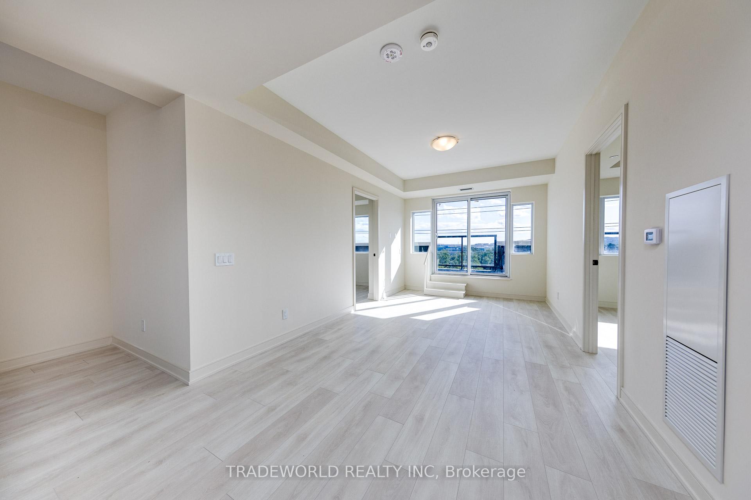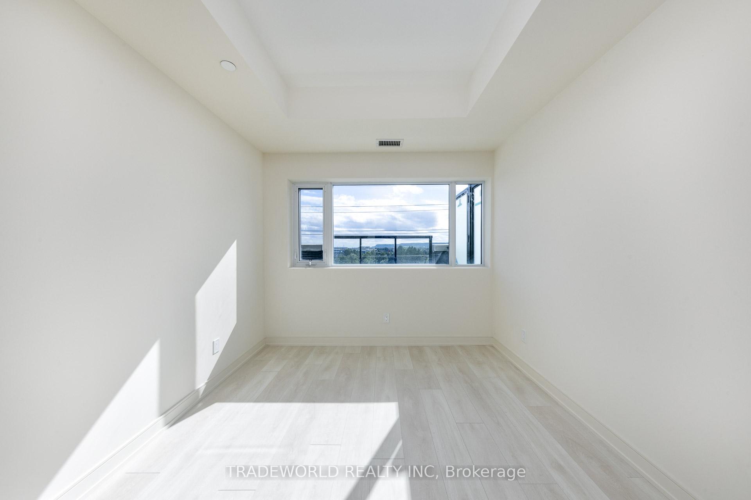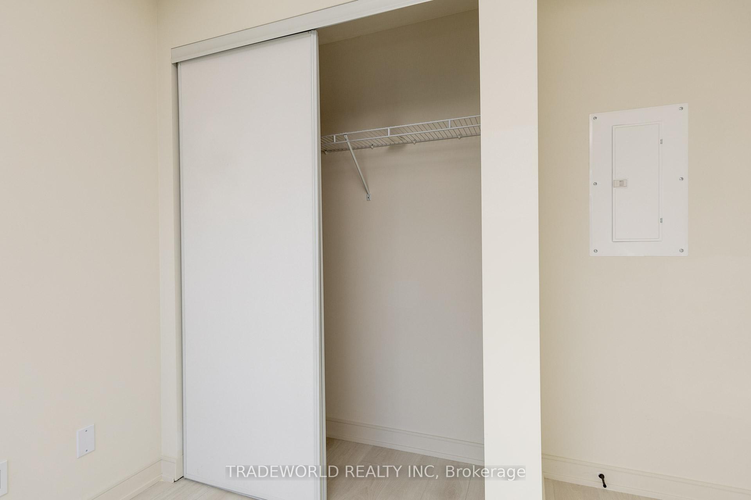$2,800
Available - For Rent
Listing ID: W10409188
8010 Derry Rd , Unit 403, Milton, L9T 9N3, Ontario
| Brand New Luxury Contemporary Design Condo. Corner Unit Surrounded By An Open Terrace W/Southwest Unobstructed View. Bright & Spacious 943 Sq. Ft. Interiors & 540 Sq. Ft. Terrace, Total 1483 Sq. Ft. Open Concept Floor Plan W/Functional Layout. Spacious Den W/Perfect For Working From home. Wide Plank Laminate Flooring, Quartz Kitchen Countertops, Stainless Steel Kitchen Appliances W/Backsplash, Conveniently Located From The Milton Go Station Featuring Both Go Train & Go Bus Services, Minutes To Hwy 401 & 407 Makes Travelling Throughout The Gta, Easy Access TO Local Amenities, Milton Hospital, Parks And Trails. 1 Parking & 1 Locker Included. |
| Price | $2,800 |
| Address: | 8010 Derry Rd , Unit 403, Milton, L9T 9N3, Ontario |
| Province/State: | Ontario |
| Condo Corporation No | 0 |
| Level | 04 |
| Unit No | 03 |
| Locker No | 144 |
| Directions/Cross Streets: | Derry Rd & Ontario St. |
| Rooms: | 5 |
| Bedrooms: | 2 |
| Bedrooms +: | 1 |
| Kitchens: | 1 |
| Family Room: | N |
| Basement: | None |
| Furnished: | N |
| Approximatly Age: | New |
| Property Type: | Condo Apt |
| Style: | Apartment |
| Exterior: | Concrete |
| Garage Type: | Underground |
| Garage(/Parking)Space: | 1.00 |
| Drive Parking Spaces: | 0 |
| Park #1 | |
| Parking Type: | Owned |
| Legal Description: | P 1/#4 |
| Exposure: | Sw |
| Balcony: | Terr |
| Locker: | Owned |
| Pet Permited: | Restrict |
| Approximatly Age: | New |
| Approximatly Square Footage: | 900-999 |
| Building Amenities: | Gym, Outdoor Pool, Party/Meeting Room |
| Property Features: | Clear View, Hospital |
| CAC Included: | Y |
| Common Elements Included: | Y |
| Parking Included: | Y |
| Building Insurance Included: | Y |
| Fireplace/Stove: | N |
| Heat Source: | Gas |
| Heat Type: | Forced Air |
| Central Air Conditioning: | Central Air |
| Ensuite Laundry: | Y |
| Although the information displayed is believed to be accurate, no warranties or representations are made of any kind. |
| TRADEWORLD REALTY INC |
|
|

Dir:
1-866-382-2968
Bus:
416-548-7854
Fax:
416-981-7184
| Book Showing | Email a Friend |
Jump To:
At a Glance:
| Type: | Condo - Condo Apt |
| Area: | Halton |
| Municipality: | Milton |
| Neighbourhood: | Coates |
| Style: | Apartment |
| Approximate Age: | New |
| Beds: | 2+1 |
| Baths: | 2 |
| Garage: | 1 |
| Fireplace: | N |
Locatin Map:
- Color Examples
- Green
- Black and Gold
- Dark Navy Blue And Gold
- Cyan
- Black
- Purple
- Gray
- Blue and Black
- Orange and Black
- Red
- Magenta
- Gold
- Device Examples

