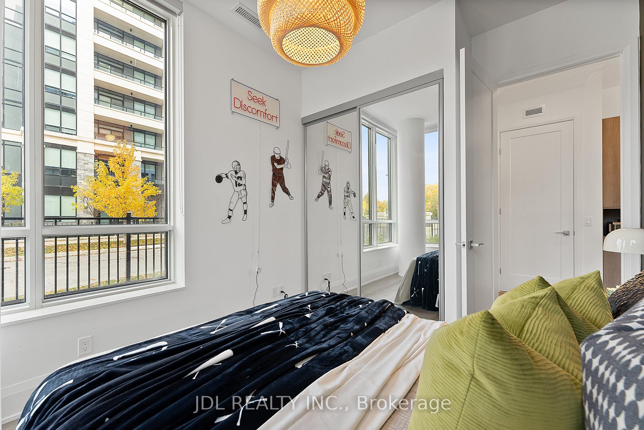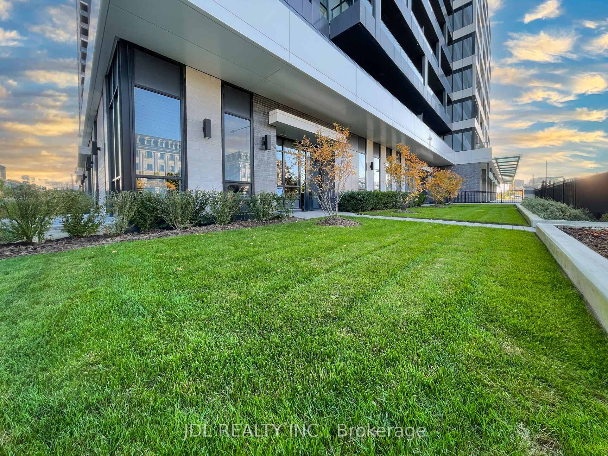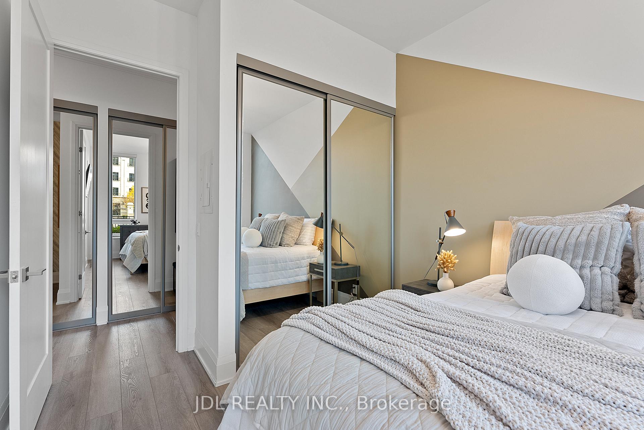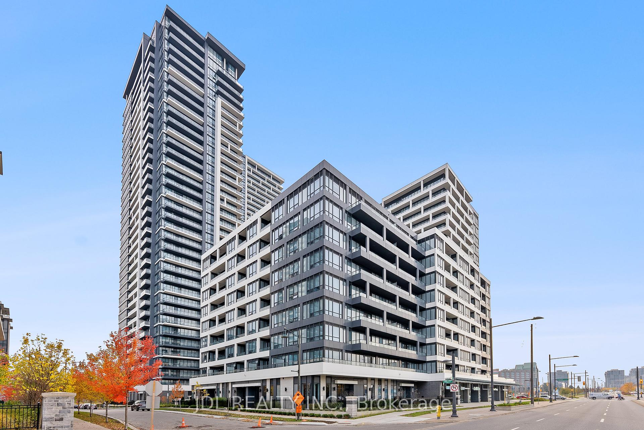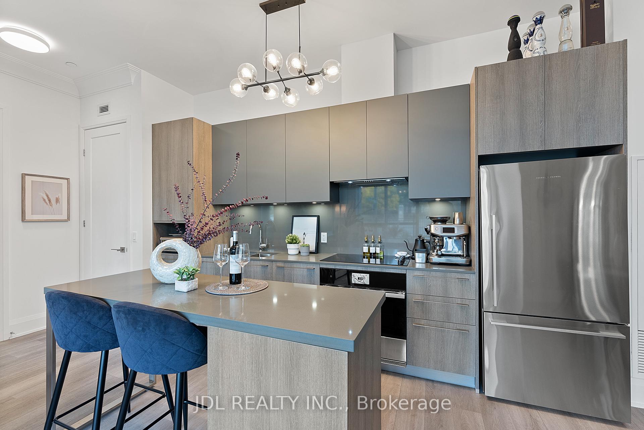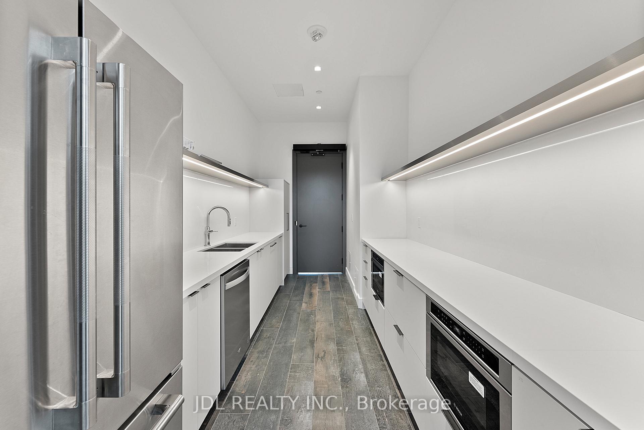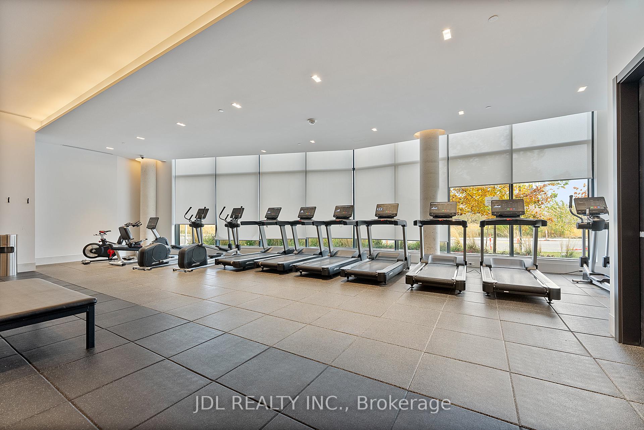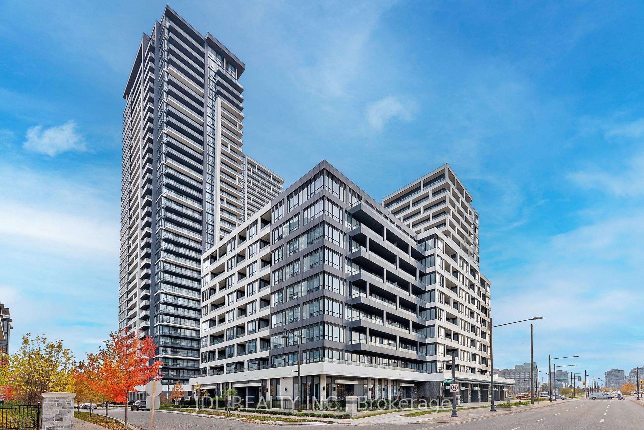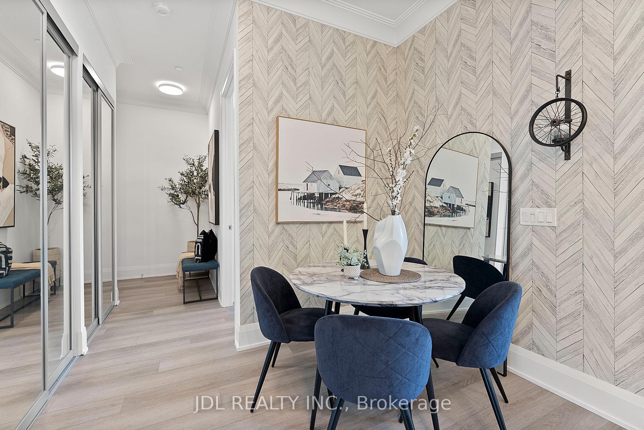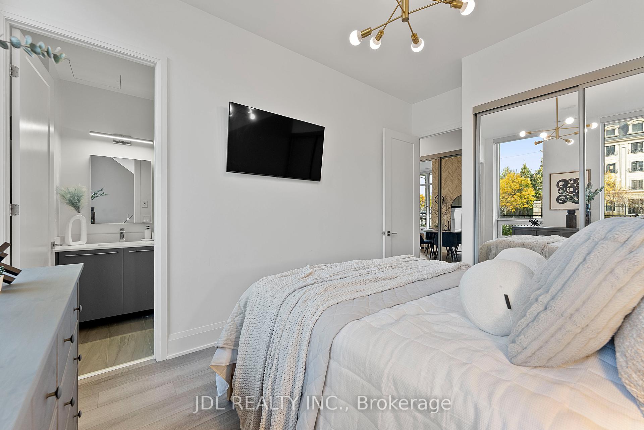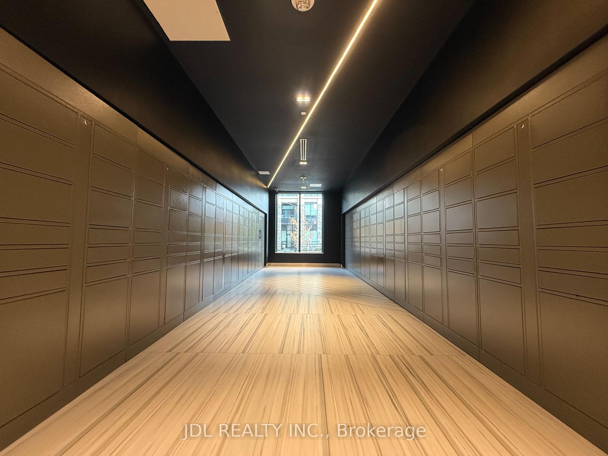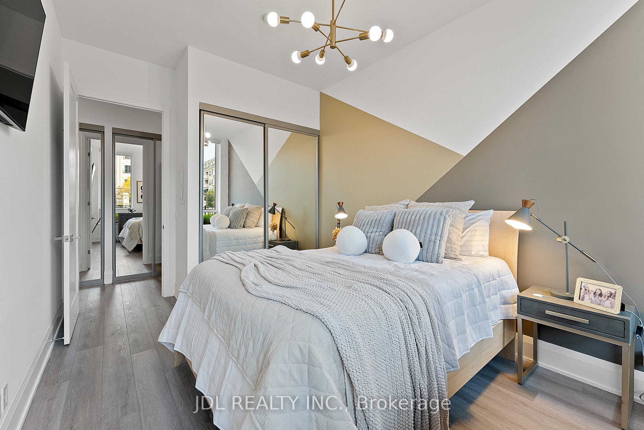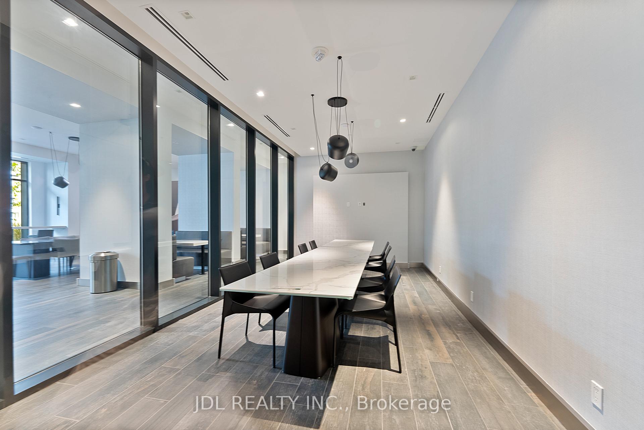$777,000
Available - For Sale
Listing ID: N10005232
38 Water Walk Dr , Unit 102, Markham, L3R 6M8, Ontario
| 12-foot high soaring smooth ceilings + a 1000+ sqft private gated garden + huge 2 split bedroom and 2 full bathroom layout - welcome to one of the most spacious and unique corner suites located in the Downtown Markham area! Situated in the luxurious Riverview complex - the newest phase of the highly desirable and renowned Uptown Markham master-planned community. Incredible investment opportunity with multiple future phases + a future school already planned to further advance this community's future value! Soak in endless blue skies & sunlight with the buildings largest 12-foot high floor-to-ceiling windows. Townhouse-style living with hands-free condo convenience: enjoy your private 1000+ sqft private garden/patio with direct street access (perfect for walks, kids, or pets), while all landscaping & snow maintenance is performed by property management. Open concept modern kitchen with luxurious JennAir appliances + island. Highly functional split-bedroom layout with zero wasted space. Countless high-end features + upgrades, including: quartz countertops; solid slab quartz backsplash; new modern light fixtures; upgraded engineered vinyl wood flooring; modern crown moulding; 3 accent walls; roller shades; kitchen soft-close cabinetry + under-cabinet lighting; extra tall doors + baseboards; etc. 2 buildings worth of top-tier amenities: two 24/7 concierge desks; free underground visitor parking; automated parcel lockers; gym; yoga studio; indoor swimming pool; multiple libraries/lounges; huge party room with catering kitchen; billiards room; ping pong room; mahjong room; rooftop patio with BBQ stations; pet spa; etc. Perfect location in the heart of Downtown Markham: Hwy 407 (3 min); Hwy 404 (5 min); York University Markham Campus (5 min); Unionville GO Station (6 min); Main Street Unionville (4 min); First Markham Place (5 min); CF Markville Mall (9 min); T&T (5 min); Costco (10 min); Whole Foods (3 min); Pacific Mall (10 min); etc. Move-in ready, just turn the key! |
| Extras: 1 parking space (best P1 spot right next to elevator); 1 extra-large locker; ensuite laundry. Top school zone: Unionville HS (ranked top 1.7% provincially); Pierre Elliott Trudeau HS (top 1.7%); Milliken Mills PS (top 7%). |
| Price | $777,000 |
| Taxes: | $4688.33 |
| Maintenance Fee: | 494.39 |
| Address: | 38 Water Walk Dr , Unit 102, Markham, L3R 6M8, Ontario |
| Province/State: | Ontario |
| Condo Corporation No | YRSCC |
| Level | 1 |
| Unit No | 2 |
| Directions/Cross Streets: | Hwy 7 and Warden Ave |
| Rooms: | 6 |
| Bedrooms: | 2 |
| Bedrooms +: | |
| Kitchens: | 1 |
| Family Room: | N |
| Basement: | None |
| Approximatly Age: | New |
| Property Type: | Condo Apt |
| Style: | Apartment |
| Exterior: | Metal/Side |
| Garage Type: | Underground |
| Garage(/Parking)Space: | 1.00 |
| Drive Parking Spaces: | 0 |
| Park #1 | |
| Parking Spot: | 38 |
| Parking Type: | Owned |
| Legal Description: | P1 |
| Exposure: | Ne |
| Balcony: | Terr |
| Locker: | Owned |
| Pet Permited: | Restrict |
| Approximatly Age: | New |
| Approximatly Square Footage: | 900-999 |
| Building Amenities: | Guest Suites, Gym, Indoor Pool, Party/Meeting Room, Rooftop Deck/Garden, Visitor Parking |
| Property Features: | Park, Public Transit, Rec Centre, School |
| Maintenance: | 494.39 |
| CAC Included: | Y |
| Common Elements Included: | Y |
| Heat Included: | Y |
| Parking Included: | Y |
| Building Insurance Included: | Y |
| Fireplace/Stove: | N |
| Heat Source: | Gas |
| Heat Type: | Forced Air |
| Central Air Conditioning: | Central Air |
| Ensuite Laundry: | Y |
$
%
Years
This calculator is for demonstration purposes only. Always consult a professional
financial advisor before making personal financial decisions.
| Although the information displayed is believed to be accurate, no warranties or representations are made of any kind. |
| JDL REALTY INC. |
|
|

Dir:
1-866-382-2968
Bus:
416-548-7854
Fax:
416-981-7184
| Virtual Tour | Book Showing | Email a Friend |
Jump To:
At a Glance:
| Type: | Condo - Condo Apt |
| Area: | York |
| Municipality: | Markham |
| Neighbourhood: | Unionville |
| Style: | Apartment |
| Approximate Age: | New |
| Tax: | $4,688.33 |
| Maintenance Fee: | $494.39 |
| Beds: | 2 |
| Baths: | 2 |
| Garage: | 1 |
| Fireplace: | N |
Locatin Map:
Payment Calculator:
- Color Examples
- Green
- Black and Gold
- Dark Navy Blue And Gold
- Cyan
- Black
- Purple
- Gray
- Blue and Black
- Orange and Black
- Red
- Magenta
- Gold
- Device Examples

