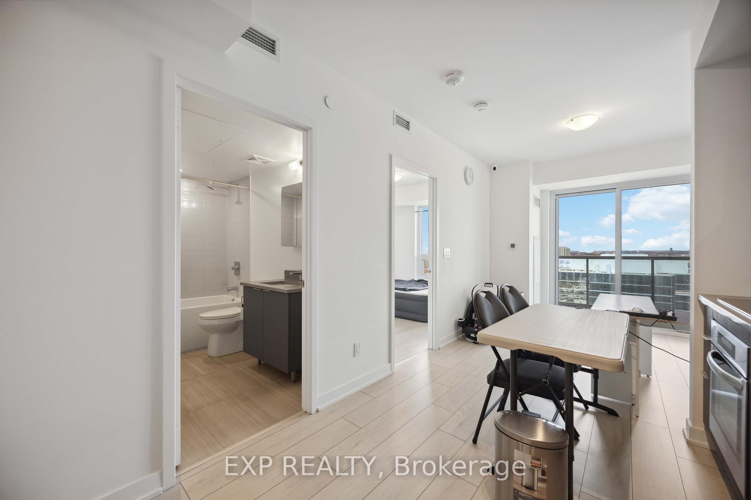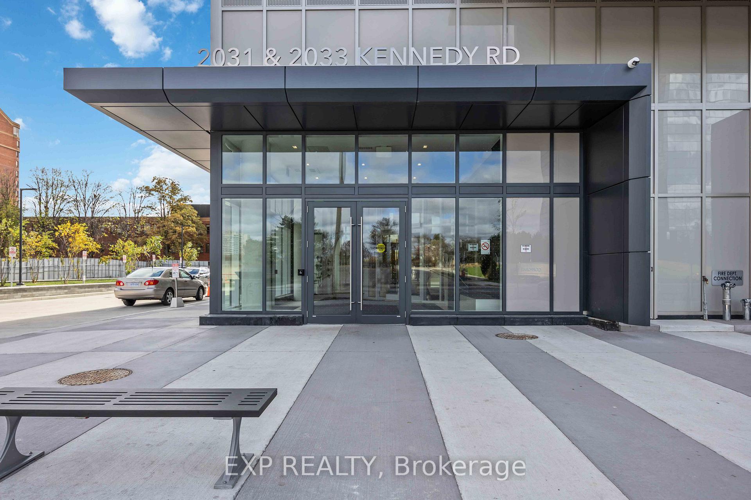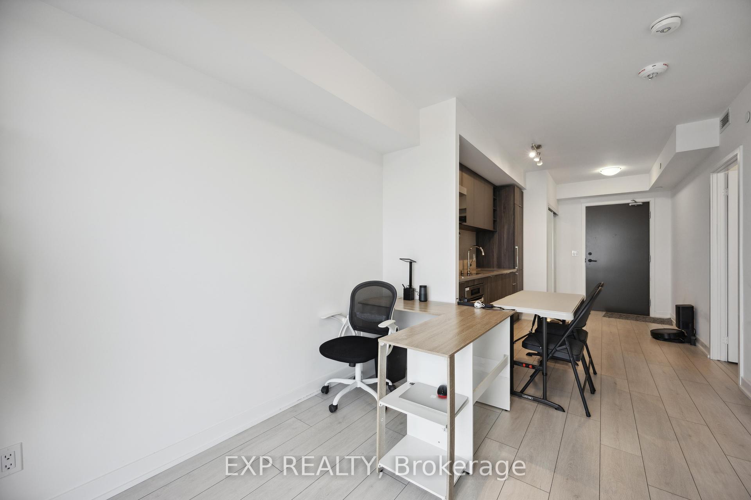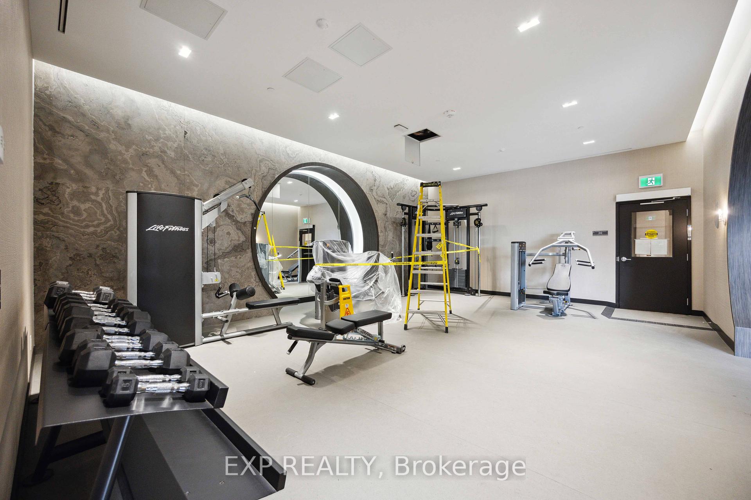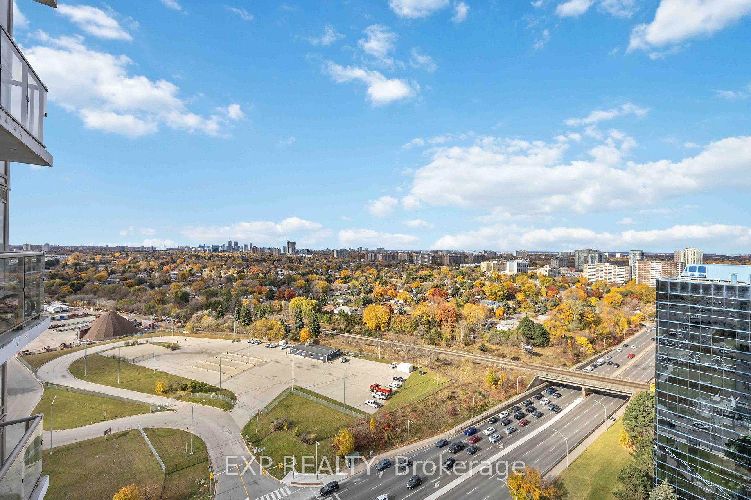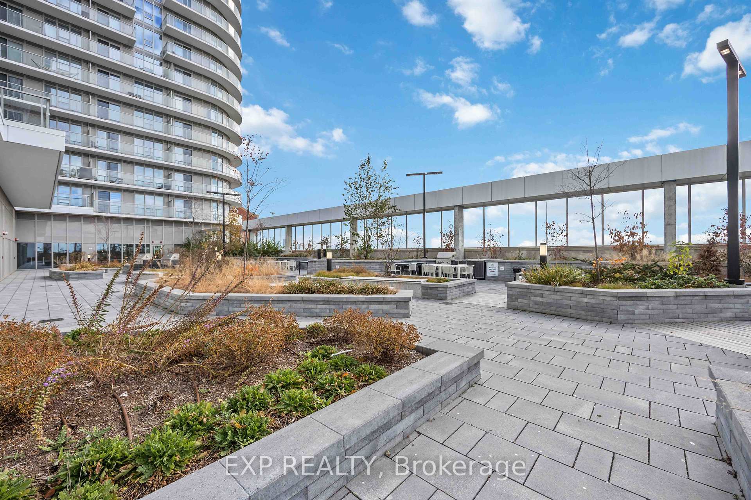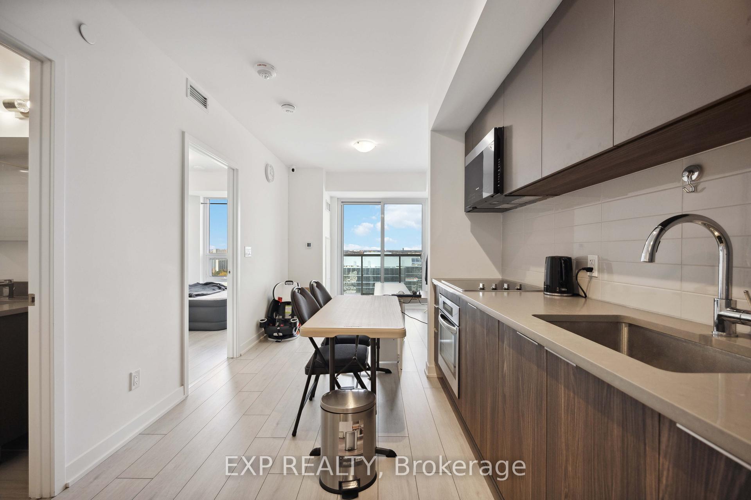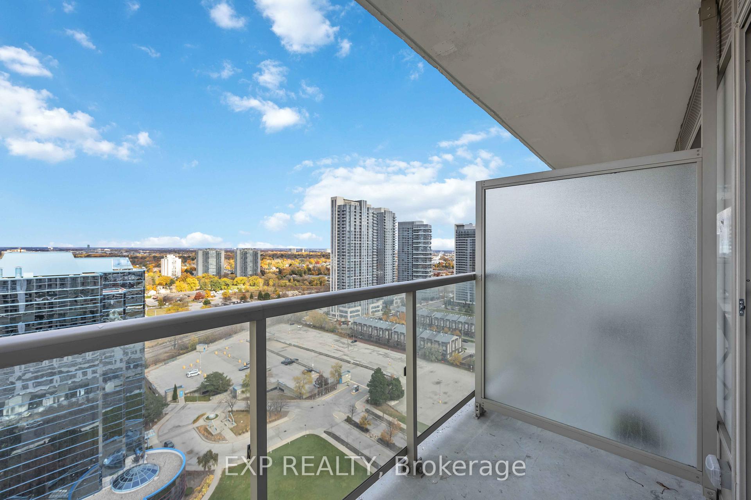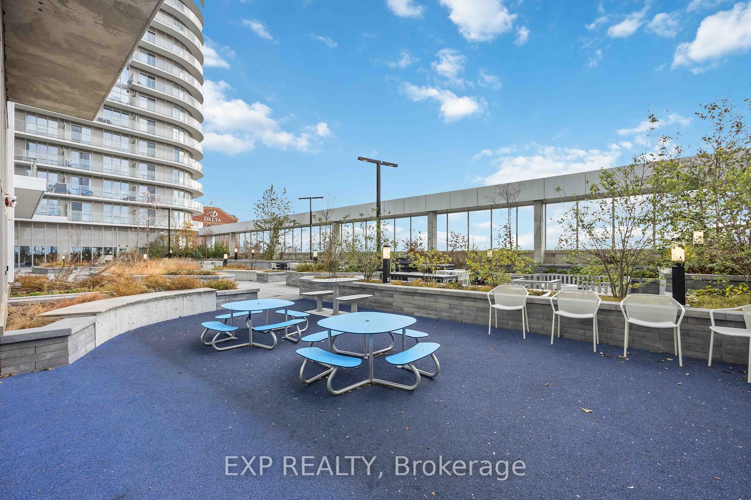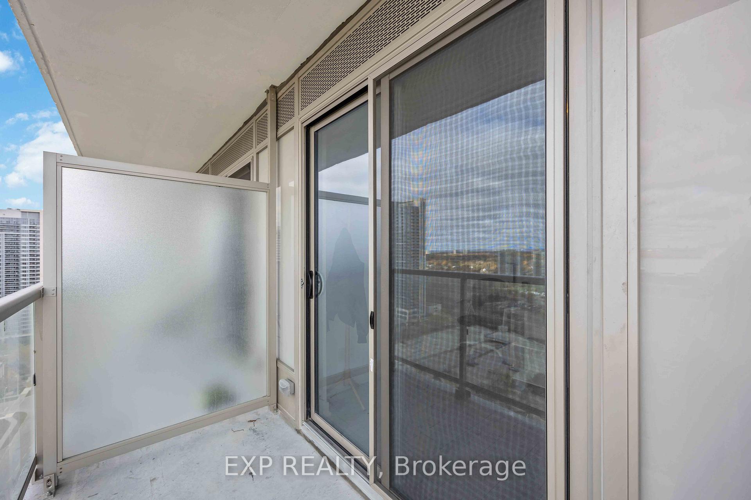$2,250
Available - For Rent
Listing ID: E10408105
2031 Kennedy Rd , Unit 2319, Toronto, M1T 0B8, Ontario
| Welcome to Modern Living at Kennedy and 401! This 1-year-new 1-bedroom, 1-bathroom condo offers a bright, functional layout with no wasted space. With 9-foot ceilings, laminate flooring throughout, and floor-to-ceiling windows, this unit is flooded with natural light and feels airy and spacious. Enjoy a cozy, open-concept living and dining area designed for comfort and style. The large primary bedroom includes an oversized closet and is showered with sunlight from expansive windows. The modern 4-piece spa-like bathroom completes the space, providing a touch of luxury to your daily routine. The sleek kitchen features granite countertops and stainless steel built-in appliances, creating a stylish and functional cooking area. Located steps from Kennedy Commons Plaza, TTC, and just minutes from Highway 401, 404, Scarborough Town Centre, and Centennial College. Experience premium building amenities, including a kids play area, party room, fitness centre with yoga studio, private music rehearsal room, pet spa, secure bike parking, guest suite, and a modern library with study areas. Plus, enjoy Wi-Fi access in all amenity areas and the lobby. Don't miss this opportunity to live in a vibrant community that has it all. Contact us today to book your showing! |
| Price | $2,250 |
| Address: | 2031 Kennedy Rd , Unit 2319, Toronto, M1T 0B8, Ontario |
| Province/State: | Ontario |
| Condo Corporation No | TSCP |
| Level | 20 |
| Unit No | 16 |
| Directions/Cross Streets: | Kennedy and Sheppard |
| Rooms: | 4 |
| Bedrooms: | 1 |
| Bedrooms +: | |
| Kitchens: | 1 |
| Family Room: | N |
| Basement: | None |
| Furnished: | N |
| Property Type: | Condo Apt |
| Style: | Apartment |
| Exterior: | Concrete |
| Garage Type: | Underground |
| Garage(/Parking)Space: | 1.00 |
| Drive Parking Spaces: | 0 |
| Park #1 | |
| Parking Type: | Owned |
| Exposure: | W |
| Balcony: | Open |
| Locker: | None |
| Pet Permited: | Restrict |
| Approximatly Square Footage: | 0-499 |
| Building Amenities: | Concierge, Exercise Room, Gym, Party/Meeting Room, Visitor Parking |
| Property Features: | Clear View, Golf, Hospital, Library, Place Of Worship, Public Transit |
| CAC Included: | Y |
| Water Included: | Y |
| Common Elements Included: | Y |
| Heat Included: | Y |
| Parking Included: | Y |
| Building Insurance Included: | Y |
| Fireplace/Stove: | N |
| Heat Source: | Gas |
| Heat Type: | Forced Air |
| Central Air Conditioning: | Central Air |
| Ensuite Laundry: | Y |
| Although the information displayed is believed to be accurate, no warranties or representations are made of any kind. |
| EXP REALTY |
|
|

Dir:
1-866-382-2968
Bus:
416-548-7854
Fax:
416-981-7184
| Virtual Tour | Book Showing | Email a Friend |
Jump To:
At a Glance:
| Type: | Condo - Condo Apt |
| Area: | Toronto |
| Municipality: | Toronto |
| Neighbourhood: | Agincourt South-Malvern West |
| Style: | Apartment |
| Beds: | 1 |
| Baths: | 1 |
| Garage: | 1 |
| Fireplace: | N |
Locatin Map:
- Color Examples
- Green
- Black and Gold
- Dark Navy Blue And Gold
- Cyan
- Black
- Purple
- Gray
- Blue and Black
- Orange and Black
- Red
- Magenta
- Gold
- Device Examples

