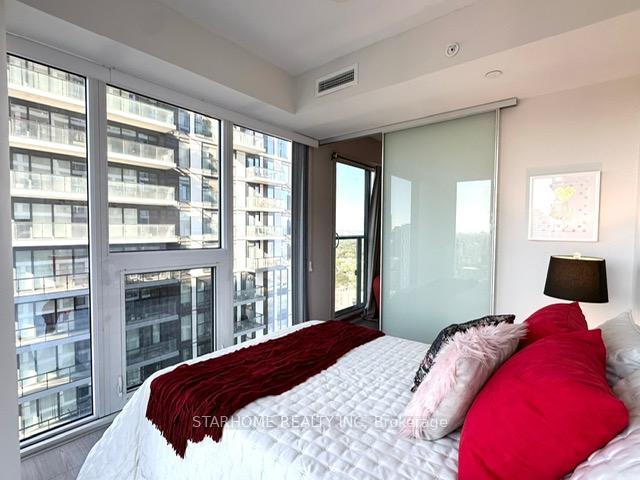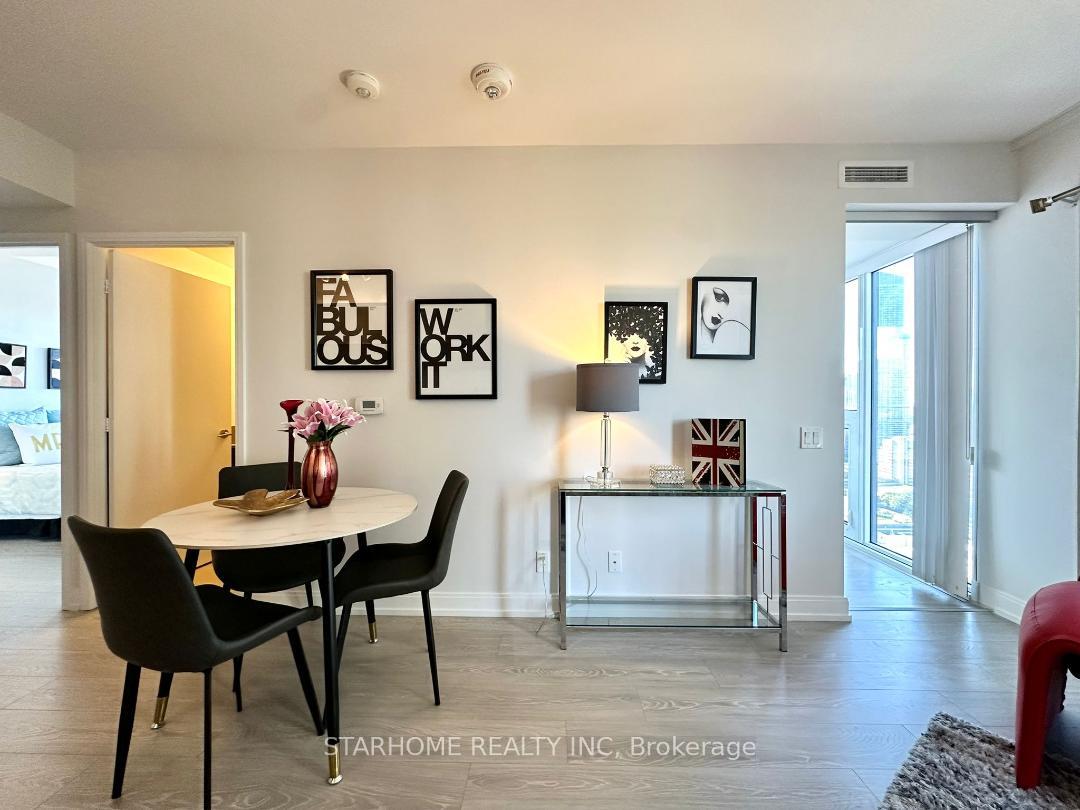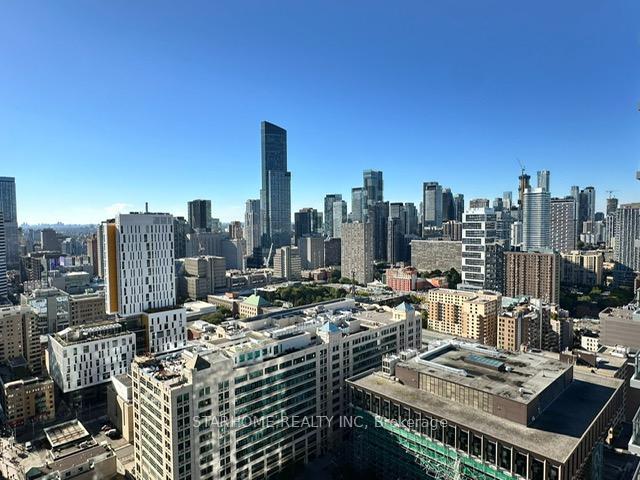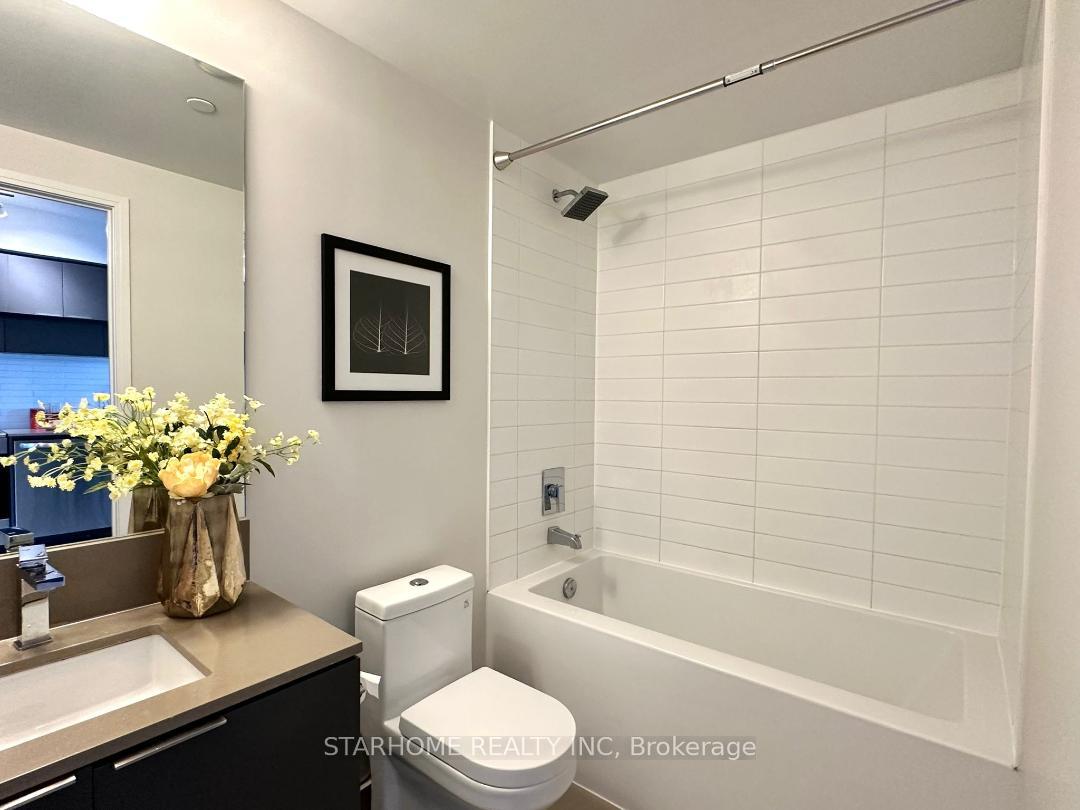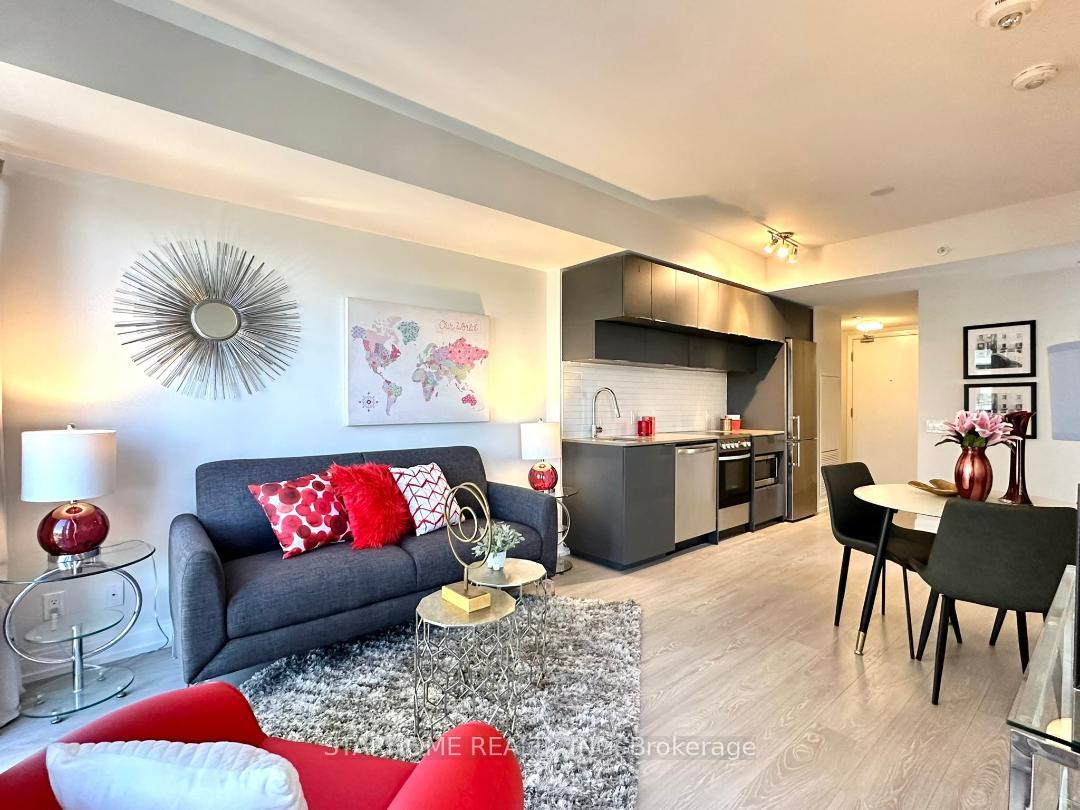$699,000
Available - For Sale
Listing ID: C10409916
181 Dundas St East , Unit 3811, Toronto, M5A 0N5, Ontario
| Beautiful Grid Condo, Panoramic View Of City Skyline, Corner 2 Bedroom Suite, Wrap Around Floor To Ceiling Windows, Huge Open Concept Living/Dining/Kitchen, Modern Kit W/Stone Counter, S/S Kit Appliances, Laminate Floor, Huge Walk-In Closet, Walkscore 97, Few Min Walk To Dundas Station, Street Car At Door, Steps To Ryerson, George Brown College, Dundas Square, Eaton Centre, Amenities Include 7000Sf Learning Centre, 3000Sf Gym, 5000Sf Outdoor Terrace, Guest Suites, Too Many To List. |
| Extras: Stainless Steel (Fridge, Stove, Built-In Dishwasher, Microwave), Stack Washer & Dryer, Window Coverings |
| Price | $699,000 |
| Taxes: | $3147.27 |
| Maintenance Fee: | 511.19 |
| Address: | 181 Dundas St East , Unit 3811, Toronto, M5A 0N5, Ontario |
| Province/State: | Ontario |
| Condo Corporation No | TSCC |
| Level | 34 |
| Unit No | 10 |
| Directions/Cross Streets: | Dundas St East/Jarvis St |
| Rooms: | 4 |
| Bedrooms: | 2 |
| Bedrooms +: | |
| Kitchens: | 1 |
| Family Room: | N |
| Basement: | None |
| Property Type: | Condo Apt |
| Style: | Apartment |
| Exterior: | Concrete |
| Garage Type: | Underground |
| Garage(/Parking)Space: | 1.00 |
| Drive Parking Spaces: | 1 |
| Park #1 | |
| Parking Type: | Owned |
| Legal Description: | Level B / #22 |
| Exposure: | Nw |
| Balcony: | Jlte |
| Locker: | None |
| Pet Permited: | Restrict |
| Approximatly Square Footage: | 600-699 |
| Building Amenities: | Bus Ctr (Wifi Bldg), Concierge, Exercise Room, Media Room, Party/Meeting Room, Rooftop Deck/Garden |
| Property Features: | Hospital, Library, Park, Public Transit, School |
| Maintenance: | 511.19 |
| CAC Included: | Y |
| Common Elements Included: | Y |
| Heat Included: | Y |
| Parking Included: | Y |
| Building Insurance Included: | Y |
| Fireplace/Stove: | N |
| Heat Source: | Gas |
| Heat Type: | Forced Air |
| Central Air Conditioning: | Central Air |
| Ensuite Laundry: | Y |
$
%
Years
This calculator is for demonstration purposes only. Always consult a professional
financial advisor before making personal financial decisions.
| Although the information displayed is believed to be accurate, no warranties or representations are made of any kind. |
| STARHOME REALTY INC |
|
|

Dir:
1-866-382-2968
Bus:
416-548-7854
Fax:
416-981-7184
| Book Showing | Email a Friend |
Jump To:
At a Glance:
| Type: | Condo - Condo Apt |
| Area: | Toronto |
| Municipality: | Toronto |
| Neighbourhood: | Church-Yonge Corridor |
| Style: | Apartment |
| Tax: | $3,147.27 |
| Maintenance Fee: | $511.19 |
| Beds: | 2 |
| Baths: | 1 |
| Garage: | 1 |
| Fireplace: | N |
Locatin Map:
Payment Calculator:
- Color Examples
- Green
- Black and Gold
- Dark Navy Blue And Gold
- Cyan
- Black
- Purple
- Gray
- Blue and Black
- Orange and Black
- Red
- Magenta
- Gold
- Device Examples

