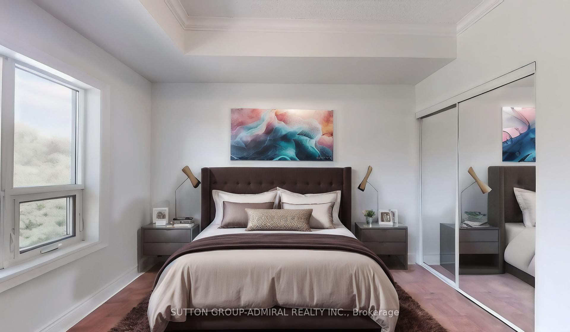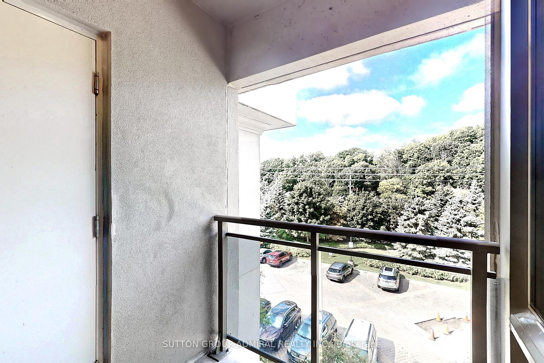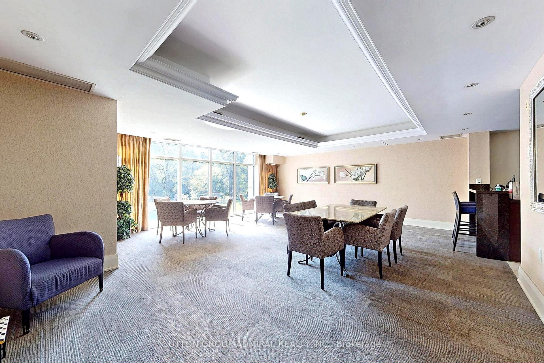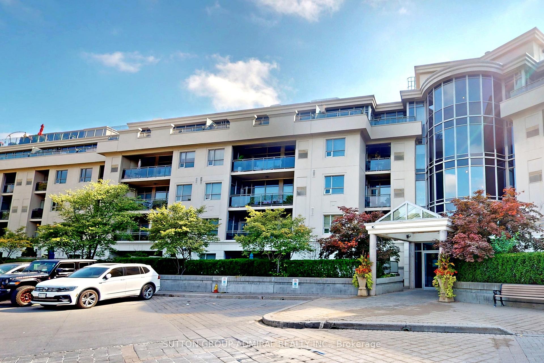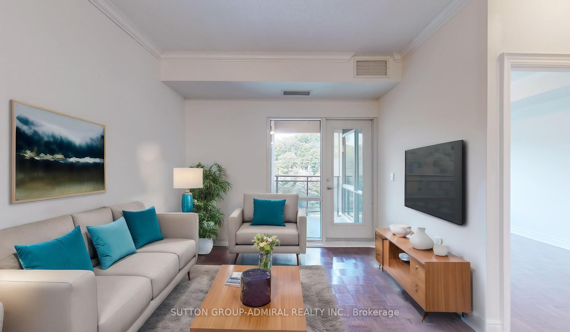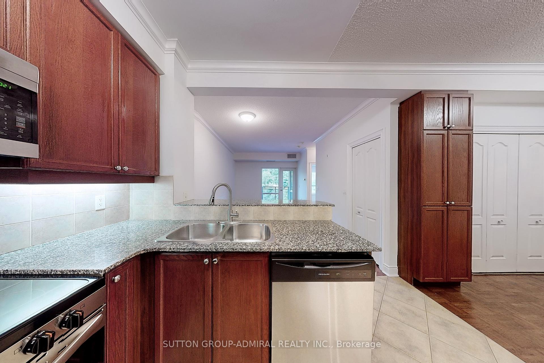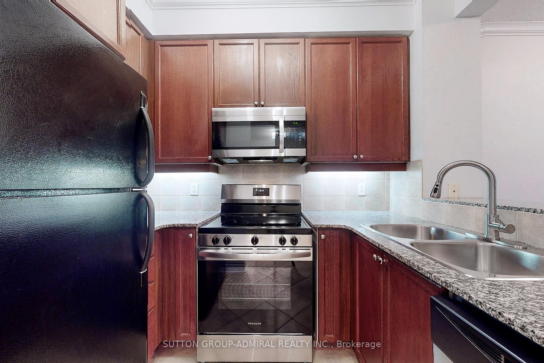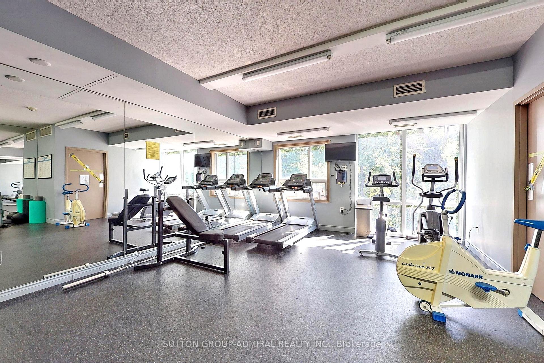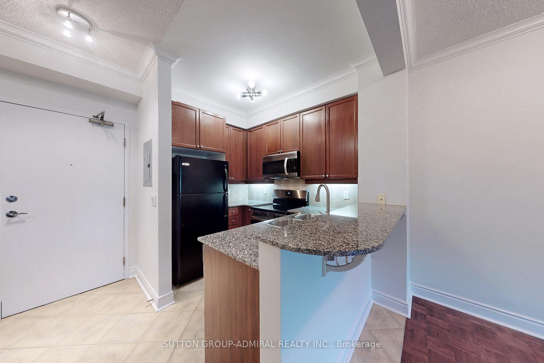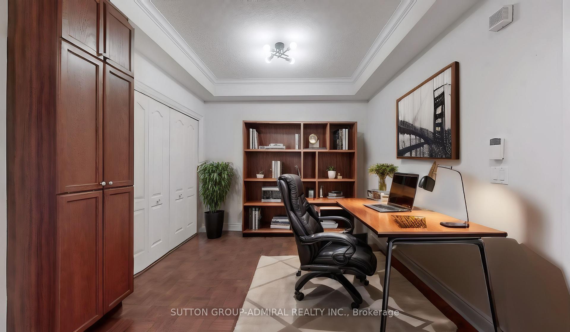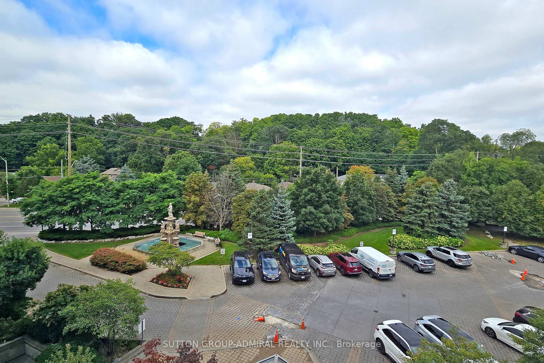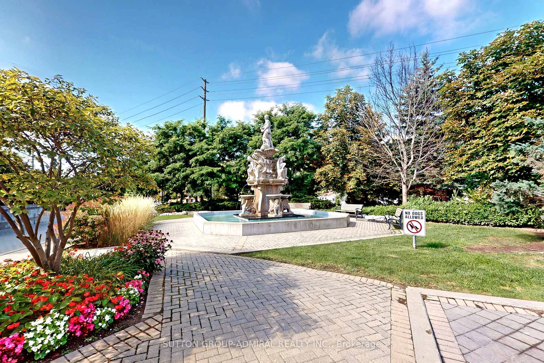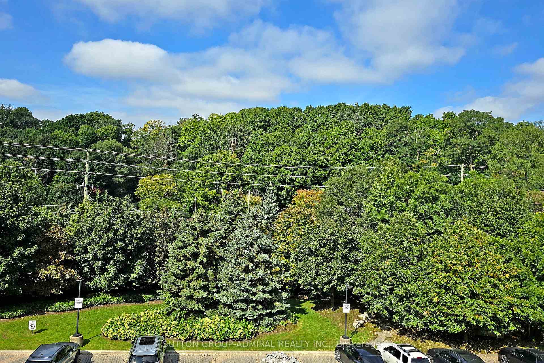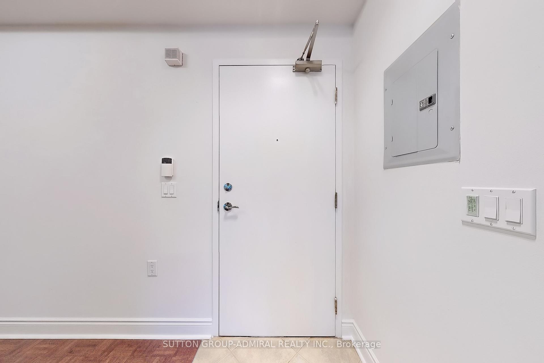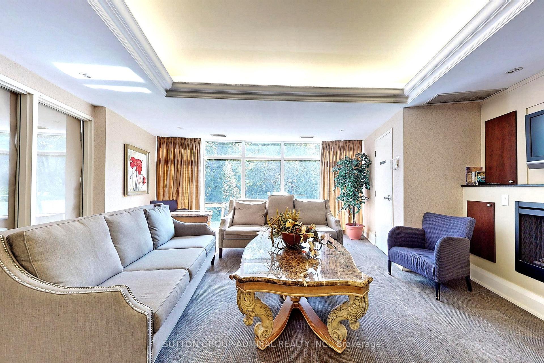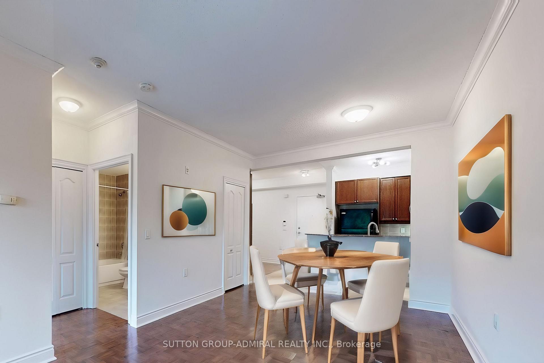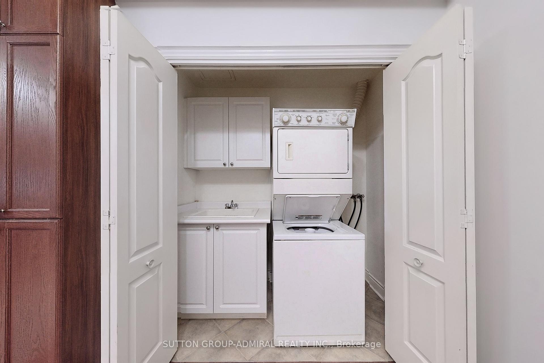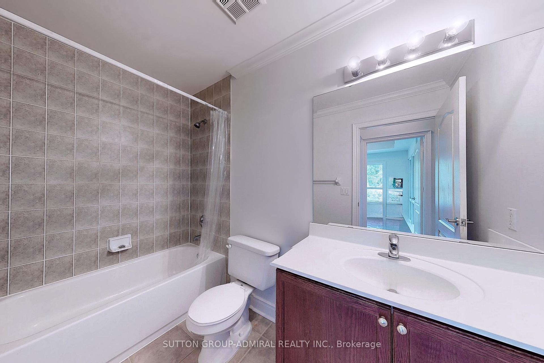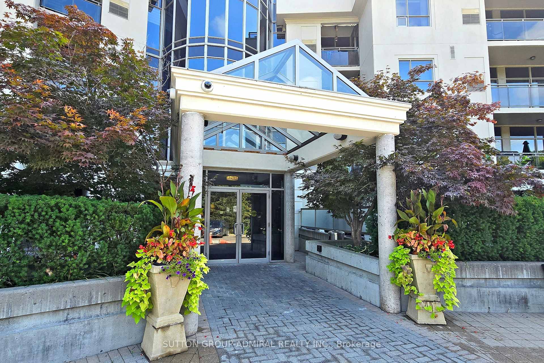$658,500
Available - For Sale
Listing ID: N10408636
8201 Islington Ave , Unit 432, Vaughan, L4L 9S6, Ontario
| Discover the perfect blend of comfort and convenience in this upgraded 1+1 bedroom condo in the heart of Woodbridge. This bright and open unit features a spacious combined living and dining area with a walk-out to the balcony, a modern kitchen with ample cabinetry, breakfast bar, and stainless steel appliances, and a generously sized bedroom with plenty of closet space. The versatile den offers additional flexibility for a home office, guest room, or extra storage. Enjoy the added benefit of **2 designated parking spaces** and a private locker. Located in a well-maintained building with easy access to local shops, dining, and public transit, this condo is ideal for those seeking style and functionality. Just minutes from Maxey Park, ML Montessori School, Pine Grove Public School, Humber River, St. Margaret Mary Elementary School, St. Margaret Mary Roman Catholic Church, Highway 400, Highway 407, RioCan Colossus Centre of Woodbridge, and more! |
| Extras: Listing contains virtually staged photos. |
| Price | $658,500 |
| Taxes: | $2362.69 |
| Maintenance Fee: | 456.65 |
| Address: | 8201 Islington Ave , Unit 432, Vaughan, L4L 9S6, Ontario |
| Province/State: | Ontario |
| Condo Corporation No | YRSCC |
| Level | 4 |
| Unit No | 27 |
| Directions/Cross Streets: | Islington Ave & Willis Rd |
| Rooms: | 5 |
| Bedrooms: | 1 |
| Bedrooms +: | 1 |
| Kitchens: | 1 |
| Family Room: | N |
| Basement: | None |
| Approximatly Age: | 16-30 |
| Property Type: | Condo Apt |
| Style: | Apartment |
| Exterior: | Brick |
| Garage Type: | Underground |
| Garage(/Parking)Space: | 2.00 |
| Drive Parking Spaces: | 2 |
| Park #1 | |
| Parking Spot: | 98 |
| Parking Type: | Owned |
| Legal Description: | P1 |
| Exposure: | W |
| Balcony: | Open |
| Locker: | Owned |
| Pet Permited: | Restrict |
| Approximatly Age: | 16-30 |
| Approximatly Square Footage: | 700-799 |
| Building Amenities: | Bbqs Allowed, Bike Storage, Bus Ctr (Wifi Bldg), Car Wash, Exercise Room, Gym |
| Property Features: | Hospital, Library, Park, Public Transit, Rec Centre, School |
| Maintenance: | 456.65 |
| CAC Included: | Y |
| Water Included: | Y |
| Common Elements Included: | Y |
| Parking Included: | Y |
| Building Insurance Included: | Y |
| Fireplace/Stove: | N |
| Heat Source: | Gas |
| Heat Type: | Forced Air |
| Central Air Conditioning: | Central Air |
| Laundry Level: | Main |
| Ensuite Laundry: | Y |
$
%
Years
This calculator is for demonstration purposes only. Always consult a professional
financial advisor before making personal financial decisions.
| Although the information displayed is believed to be accurate, no warranties or representations are made of any kind. |
| SUTTON GROUP-ADMIRAL REALTY INC. |
|
|

Dir:
1-866-382-2968
Bus:
416-548-7854
Fax:
416-981-7184
| Book Showing | Email a Friend |
Jump To:
At a Glance:
| Type: | Condo - Condo Apt |
| Area: | York |
| Municipality: | Vaughan |
| Neighbourhood: | Islington Woods |
| Style: | Apartment |
| Approximate Age: | 16-30 |
| Tax: | $2,362.69 |
| Maintenance Fee: | $456.65 |
| Beds: | 1+1 |
| Baths: | 1 |
| Garage: | 2 |
| Fireplace: | N |
Locatin Map:
Payment Calculator:
- Color Examples
- Green
- Black and Gold
- Dark Navy Blue And Gold
- Cyan
- Black
- Purple
- Gray
- Blue and Black
- Orange and Black
- Red
- Magenta
- Gold
- Device Examples

