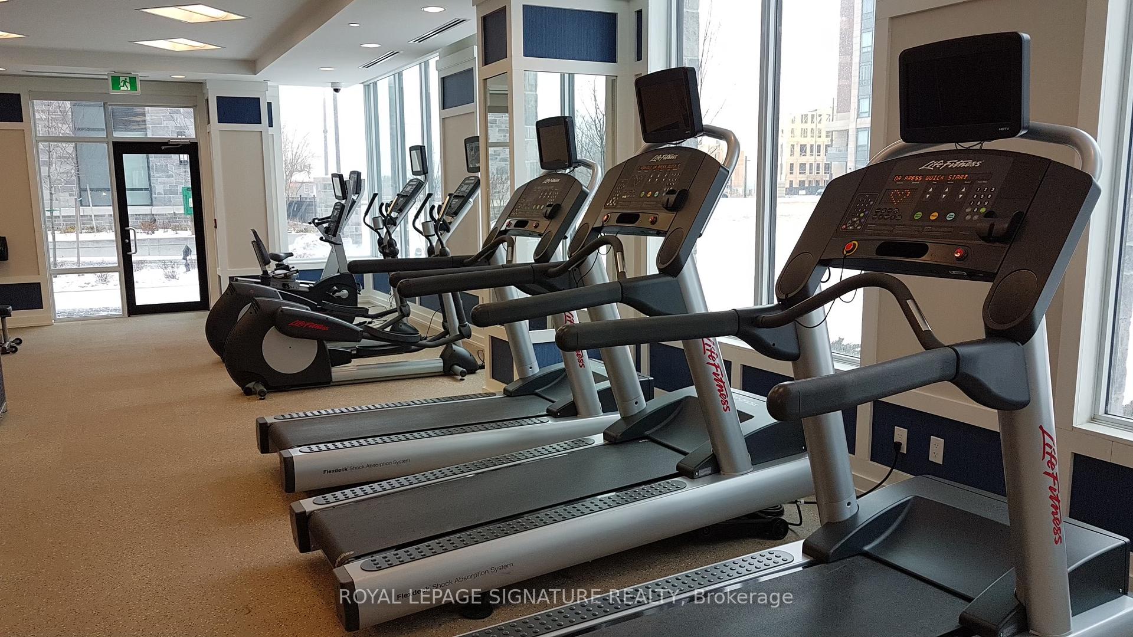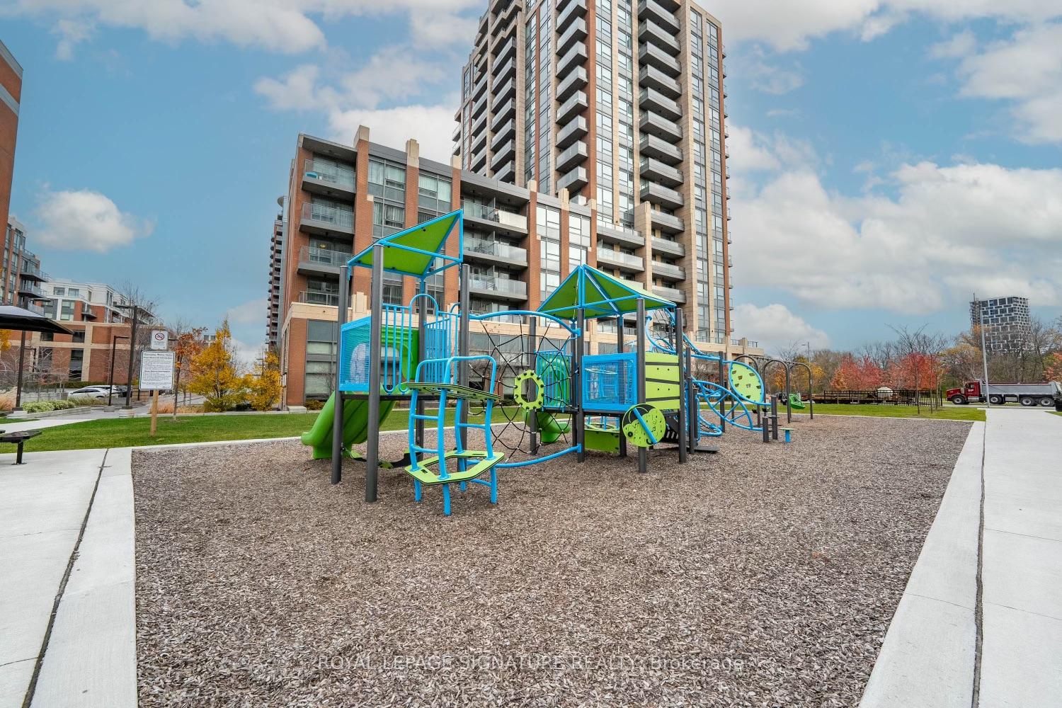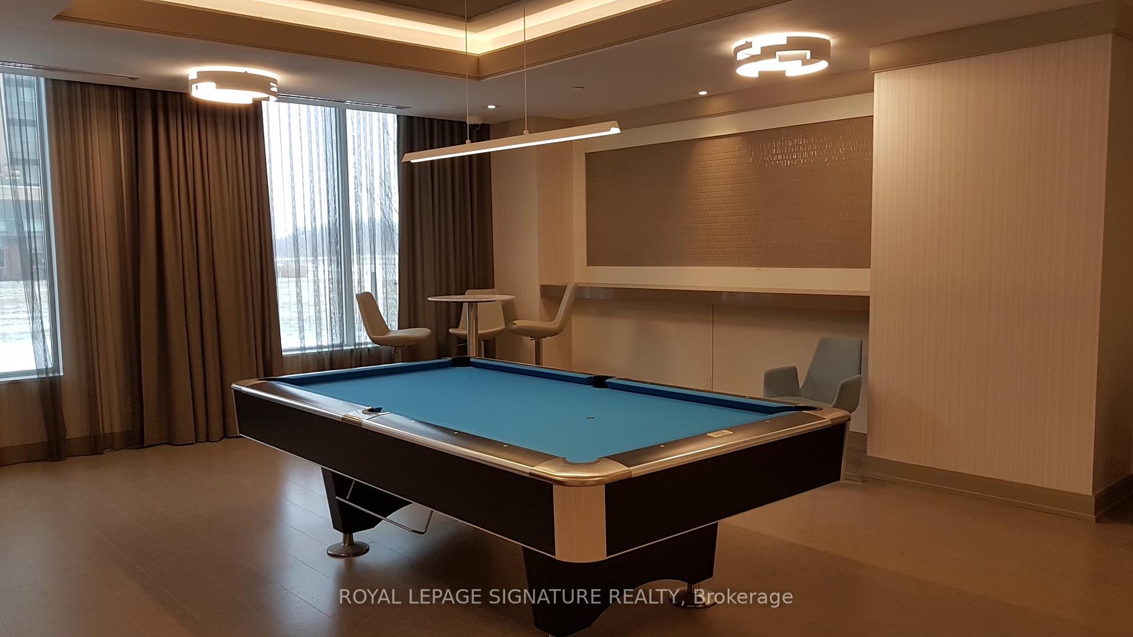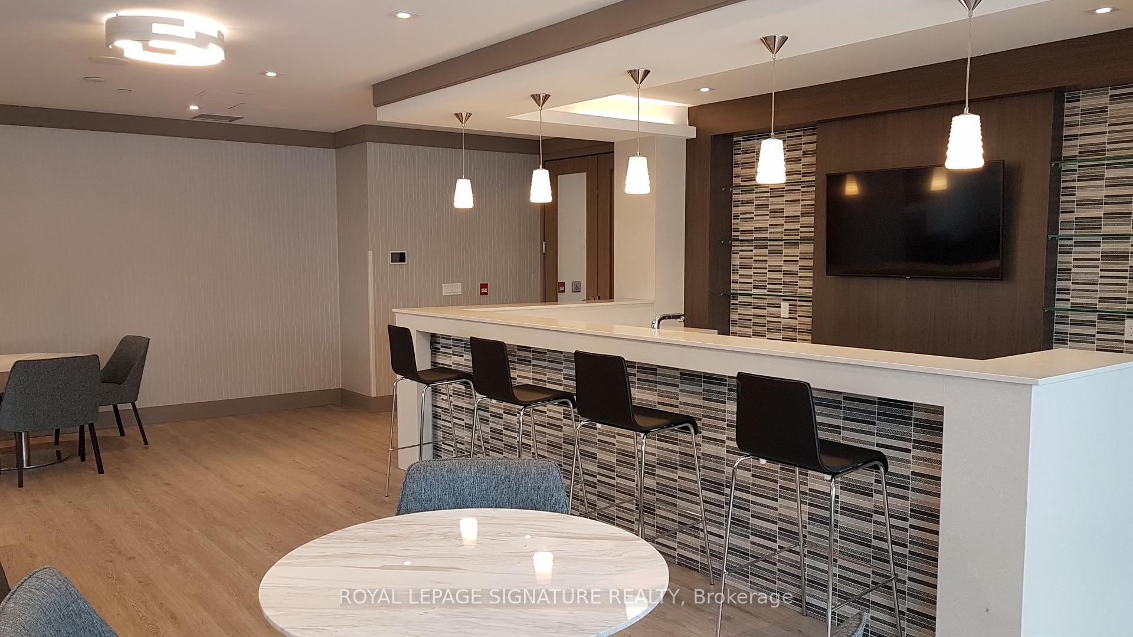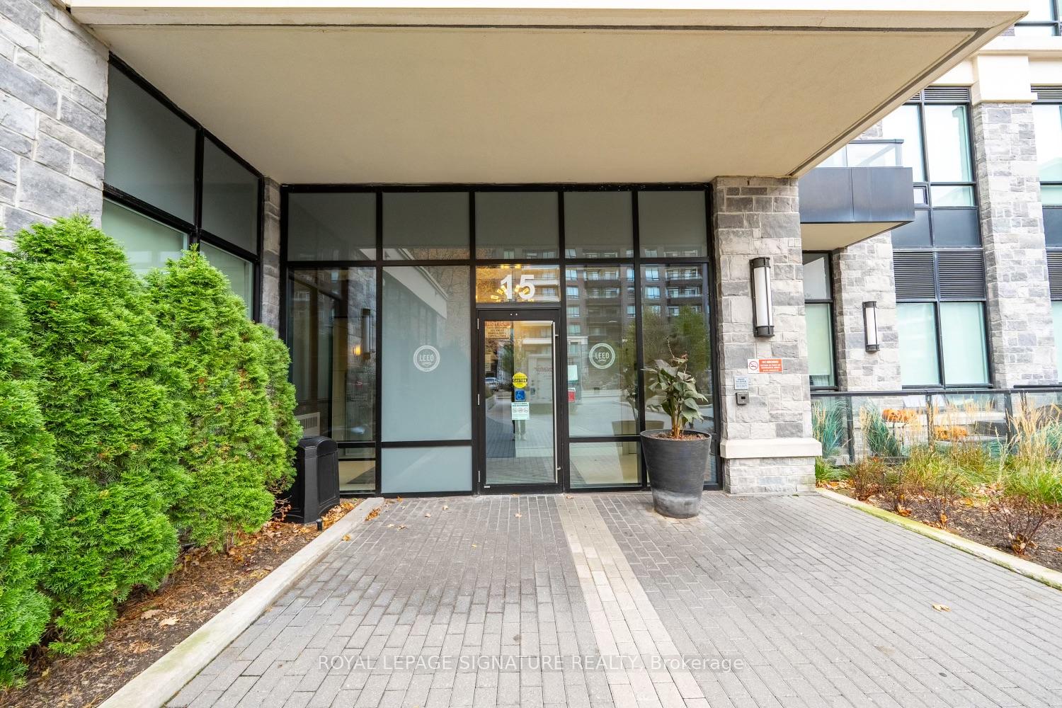$725,000
Available - For Sale
Listing ID: N10410050
15 Water Walk Dr , Unit 1709, Markham, L6G 0G2, Ontario
| Welcome To This Spacious & Stylish 1-Bedroom + Den Condo, Designed With Chic, Modern Touches Throughout. The Kitchen Is A Standout, Featuring Sleek Cabinetry, S/S Appliances, A Double Undermount Sink, Granite Countertops, A Newer Hood Fan, Newer Electrolux Dishwasher, A Full-Size Stove And Fridge, Along W/ A Glass Cooktop. Modern Floors Flow Throughout The Space, Creating A Fresh, Contemporary Vibe. High 9-Foot Ceilings Add To The Open Feel, While The Spacious West-Facing Balcony Is Perfect For Sunset Views & Outdoor Relaxation. Inside, The Convenience Of Ensuite Laundry W/ A Newer Washer & Dryer Enhances Everyday Living. Enjoy Excellent Building Amenities, Including A Concierge, Visitor Parking, A Gym, Outdoor Pool, Party Room & Roof Top Deck. Walking Distance To Banks, Groceries (WholeFoods & No Frills), Restaurants, Shops & Parks. Close To Highway 404/407/7, Unionville Go Station, Markville Mall & York University Markham Campus. Located 30 Km From Downtown Toronto W/ About A 45 Minute Drive (Traffic Depending). Ideally Located Near Top-Rated Schools Such As St. Augustine, Our Lady Queen Of The World Catholic Schools & Milliken Mills High School, Recognized For Their Strong Fraser Institute Ratings, This Condo Is An Ideal Choice For Professionals And Families Seeking Quality Education & Comfortable Living. |
| Extras: 1 Parking + 1 Locker |
| Price | $725,000 |
| Taxes: | $2265.90 |
| Maintenance Fee: | 509.87 |
| Address: | 15 Water Walk Dr , Unit 1709, Markham, L6G 0G2, Ontario |
| Province/State: | Ontario |
| Condo Corporation No | YRSCC |
| Level | 14 |
| Unit No | 08 |
| Directions/Cross Streets: | Highway 7 & Verdale Crossing |
| Rooms: | 4 |
| Bedrooms: | 1 |
| Bedrooms +: | 1 |
| Kitchens: | 1 |
| Family Room: | N |
| Basement: | None |
| Property Type: | Condo Apt |
| Style: | Apartment |
| Exterior: | Brick, Stucco/Plaster |
| Garage Type: | Underground |
| Garage(/Parking)Space: | 1.00 |
| Drive Parking Spaces: | 0 |
| Park #1 | |
| Parking Type: | Owned |
| Exposure: | W |
| Balcony: | Open |
| Locker: | Owned |
| Pet Permited: | Restrict |
| Approximatly Square Footage: | 600-699 |
| Maintenance: | 509.87 |
| CAC Included: | Y |
| Common Elements Included: | Y |
| Parking Included: | Y |
| Building Insurance Included: | Y |
| Fireplace/Stove: | N |
| Heat Source: | Gas |
| Heat Type: | Heat Pump |
| Central Air Conditioning: | Central Air |
| Ensuite Laundry: | Y |
$
%
Years
This calculator is for demonstration purposes only. Always consult a professional
financial advisor before making personal financial decisions.
| Although the information displayed is believed to be accurate, no warranties or representations are made of any kind. |
| ROYAL LEPAGE SIGNATURE REALTY |
|
|

Dir:
1-866-382-2968
Bus:
416-548-7854
Fax:
416-981-7184
| Book Showing | Email a Friend |
Jump To:
At a Glance:
| Type: | Condo - Condo Apt |
| Area: | York |
| Municipality: | Markham |
| Neighbourhood: | Unionville |
| Style: | Apartment |
| Tax: | $2,265.9 |
| Maintenance Fee: | $509.87 |
| Beds: | 1+1 |
| Baths: | 1 |
| Garage: | 1 |
| Fireplace: | N |
Locatin Map:
Payment Calculator:
- Color Examples
- Green
- Black and Gold
- Dark Navy Blue And Gold
- Cyan
- Black
- Purple
- Gray
- Blue and Black
- Orange and Black
- Red
- Magenta
- Gold
- Device Examples

