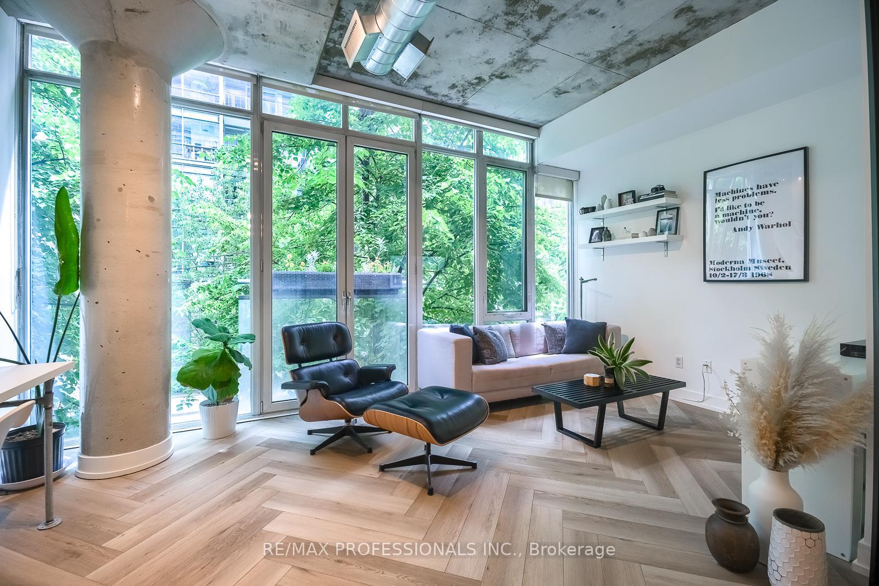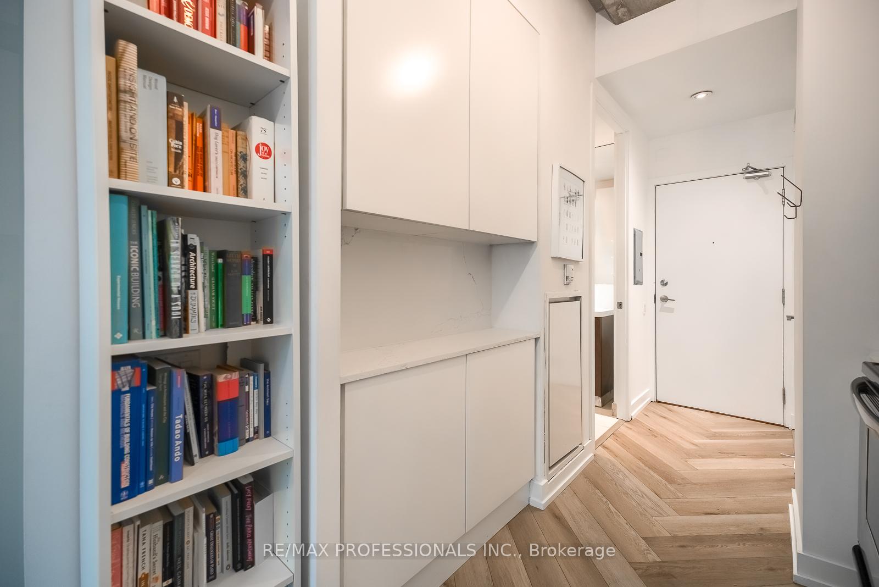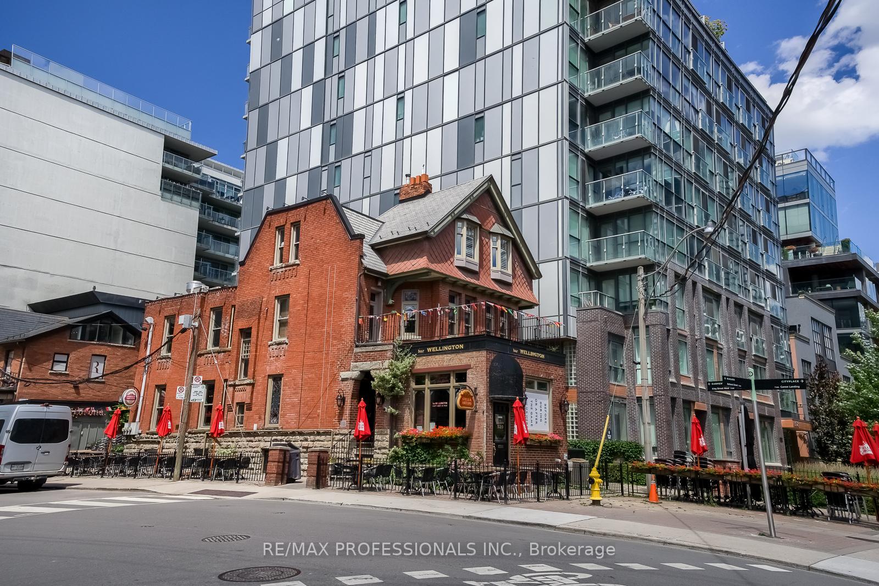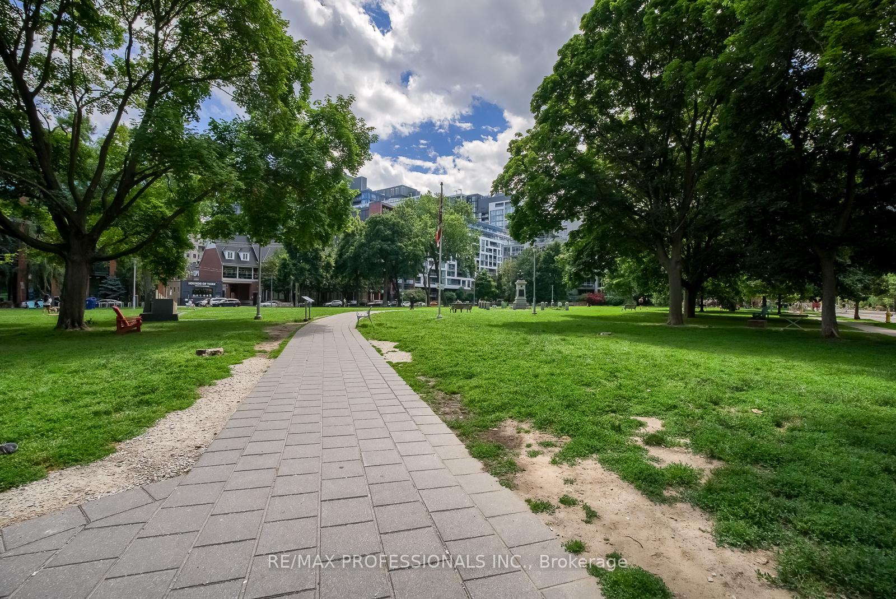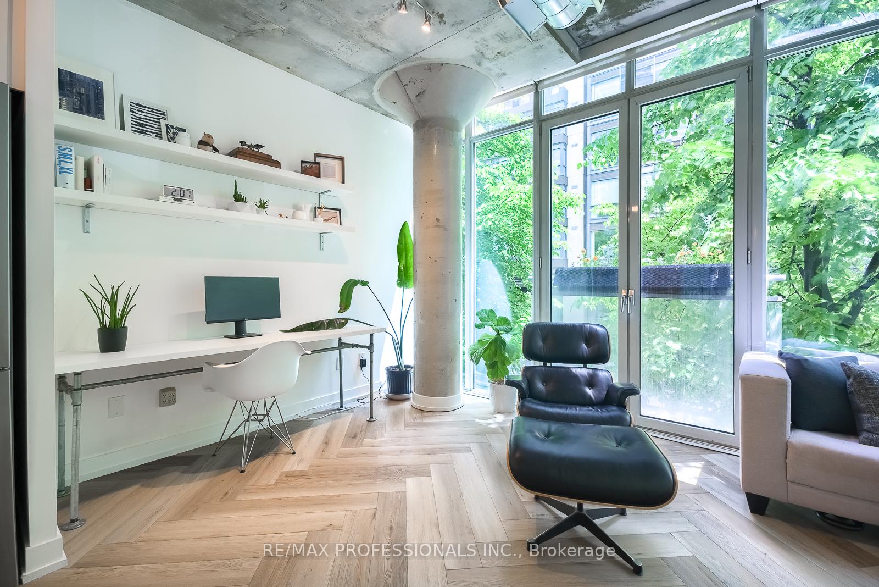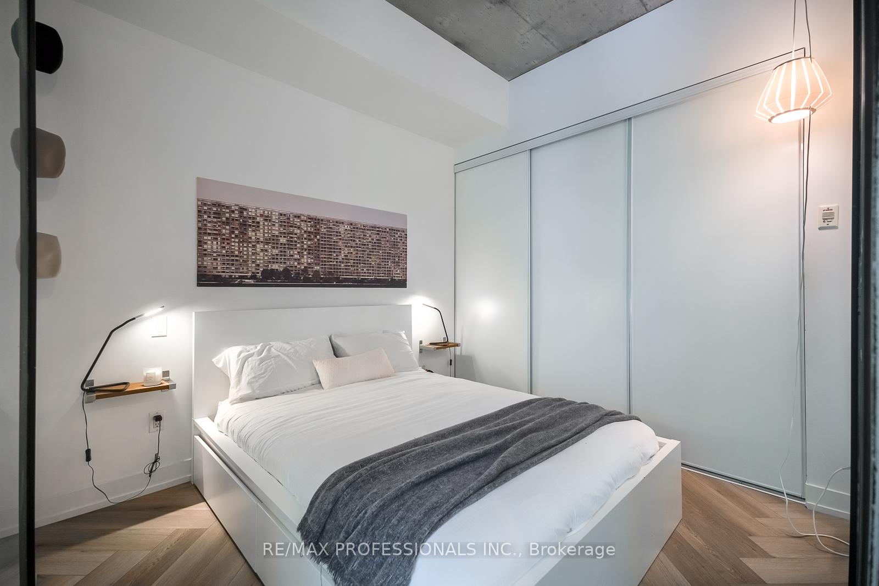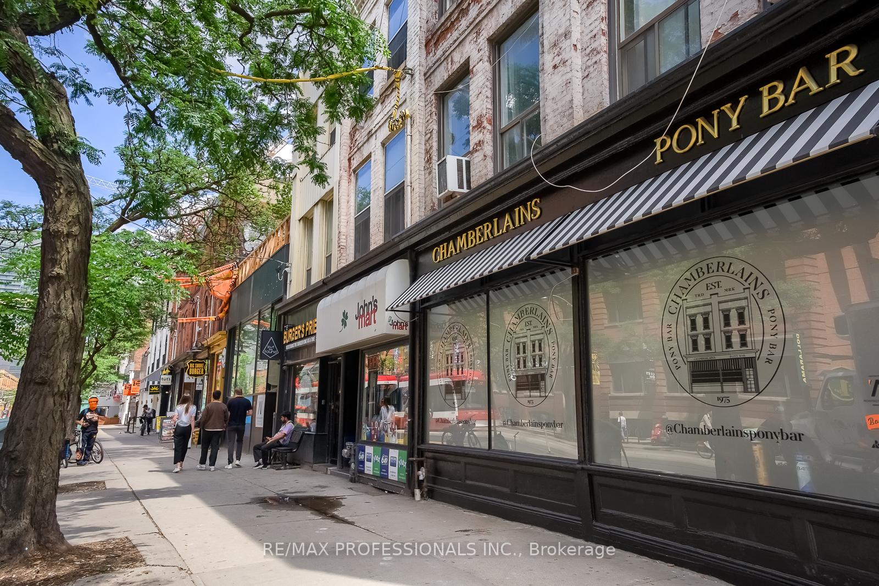$595,900
Available - For Sale
Listing ID: C10409384
20 Stewart St , Unit 204, Toronto, M5V 1H6, Ontario
| Experience the allure of 20 Stewart Street - a rare find in the bustling Entertainment District, this boutique loft building is a coveted gem nestled on a tranquil street. This loft offers a rare opportunity to experience luxury living in the heart of King West, surrounded by a plethora of amenities just waiting to be explored! This suite offers a large living space with elevated concrete ceilings and floor to ceiling windows. Beautiful herringbone floors throughout, fully updated modern kitchen, stainless steel appliances, office nook, built-in's, spa-like bathroom and large bedroom with ample closet space. Bask in the sunshine from the south-facing windows and enjoy the spacious Juliette balcony, creating a serene oasis right at home. See it. Love it. Buy it. |
| Extras: For fans of the TV series "Suits", the show was filmed in the Penthouse of this building! Check out the trendiest restaurants, shops, parks and nightlife Toronto has to offer - everything that you could want and need, just steps away. |
| Price | $595,900 |
| Taxes: | $2217.40 |
| Maintenance Fee: | 398.10 |
| Address: | 20 Stewart St , Unit 204, Toronto, M5V 1H6, Ontario |
| Province/State: | Ontario |
| Condo Corporation No | TSCC |
| Level | 2 |
| Unit No | 4 |
| Locker No | B30 |
| Directions/Cross Streets: | King St & Portland St |
| Rooms: | 4 |
| Bedrooms: | 1 |
| Bedrooms +: | |
| Kitchens: | 1 |
| Family Room: | N |
| Basement: | None |
| Property Type: | Condo Apt |
| Style: | Apartment |
| Exterior: | Concrete |
| Garage Type: | Underground |
| Garage(/Parking)Space: | 0.00 |
| Drive Parking Spaces: | 0 |
| Park #1 | |
| Parking Type: | None |
| Exposure: | S |
| Balcony: | Encl |
| Locker: | Owned |
| Pet Permited: | Restrict |
| Approximatly Square Footage: | 500-599 |
| Building Amenities: | Bike Storage |
| Property Features: | Arts Centre, Library, Park, Public Transit, Rec Centre, School |
| Maintenance: | 398.10 |
| Water Included: | Y |
| Common Elements Included: | Y |
| Building Insurance Included: | Y |
| Fireplace/Stove: | N |
| Heat Source: | Gas |
| Heat Type: | Forced Air |
| Central Air Conditioning: | Central Air |
| Laundry Level: | Main |
| Ensuite Laundry: | Y |
$
%
Years
This calculator is for demonstration purposes only. Always consult a professional
financial advisor before making personal financial decisions.
| Although the information displayed is believed to be accurate, no warranties or representations are made of any kind. |
| RE/MAX PROFESSIONALS INC. |
|
|

Dir:
1-866-382-2968
Bus:
416-548-7854
Fax:
416-981-7184
| Virtual Tour | Book Showing | Email a Friend |
Jump To:
At a Glance:
| Type: | Condo - Condo Apt |
| Area: | Toronto |
| Municipality: | Toronto |
| Neighbourhood: | Waterfront Communities C1 |
| Style: | Apartment |
| Tax: | $2,217.4 |
| Maintenance Fee: | $398.1 |
| Beds: | 1 |
| Baths: | 1 |
| Fireplace: | N |
Locatin Map:
Payment Calculator:
- Color Examples
- Green
- Black and Gold
- Dark Navy Blue And Gold
- Cyan
- Black
- Purple
- Gray
- Blue and Black
- Orange and Black
- Red
- Magenta
- Gold
- Device Examples

