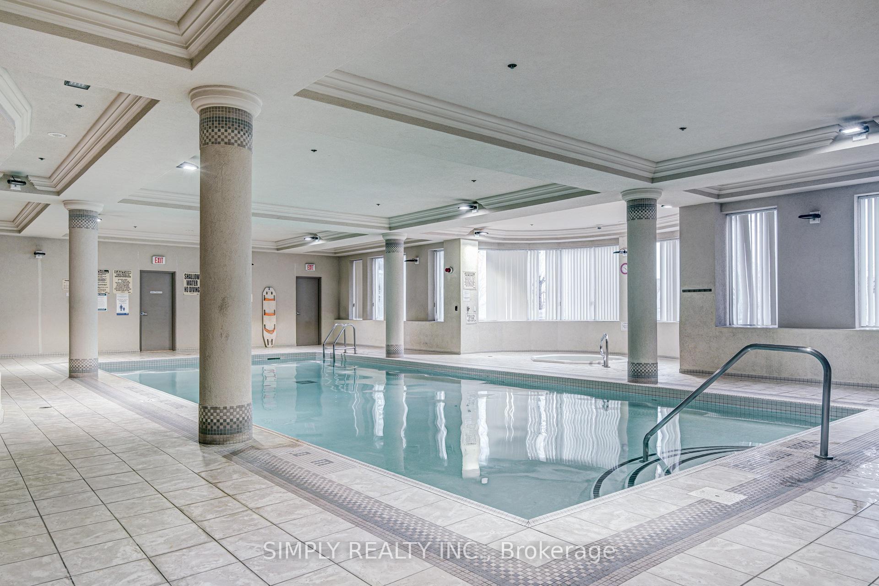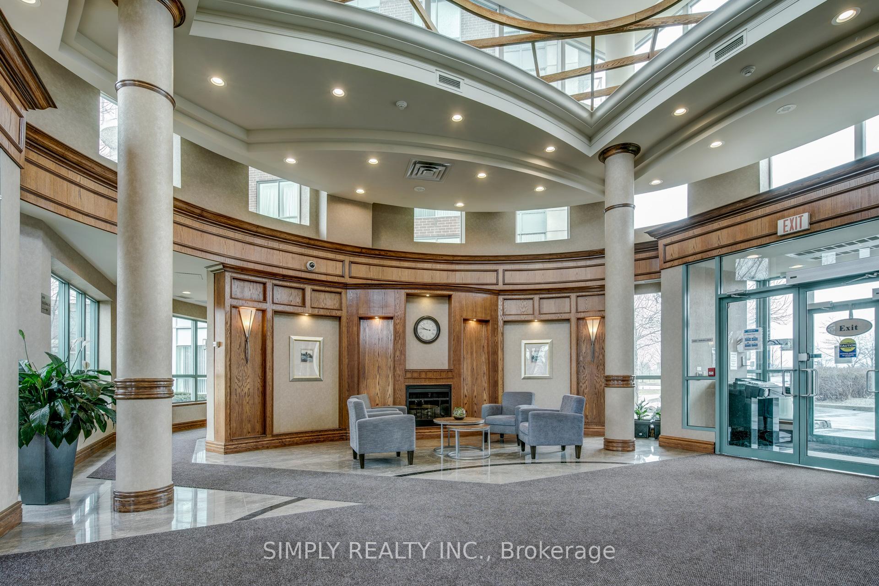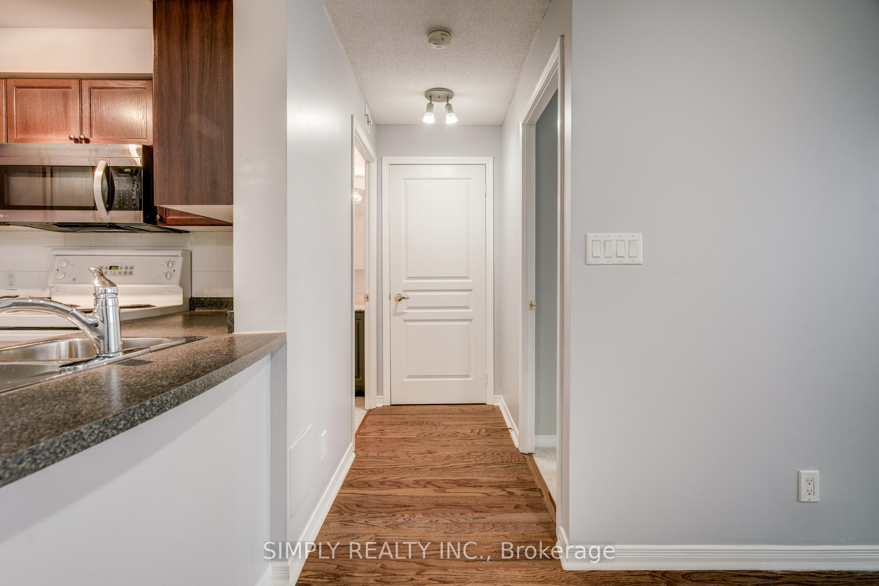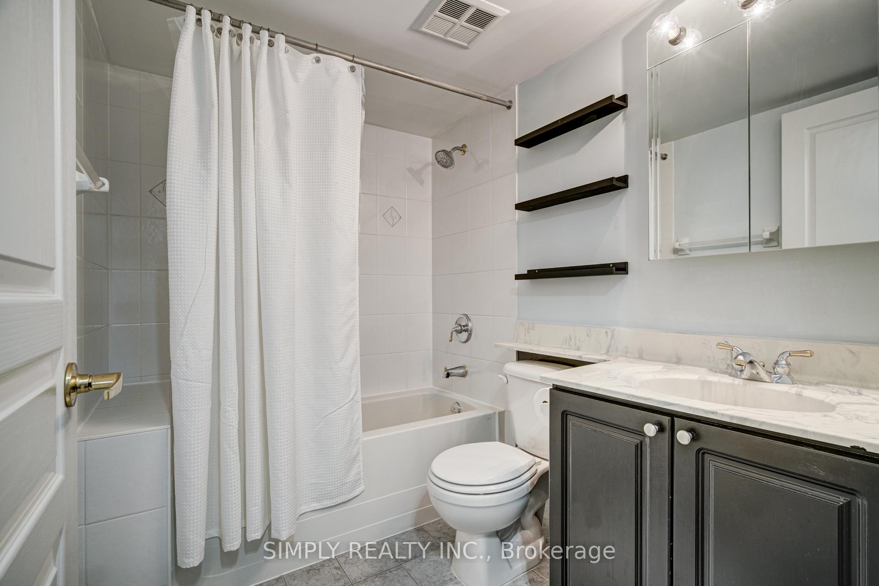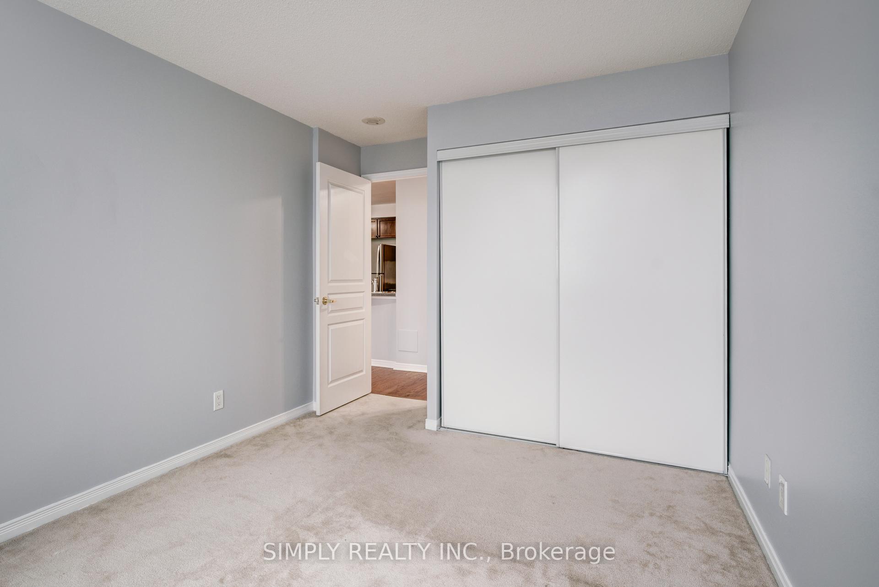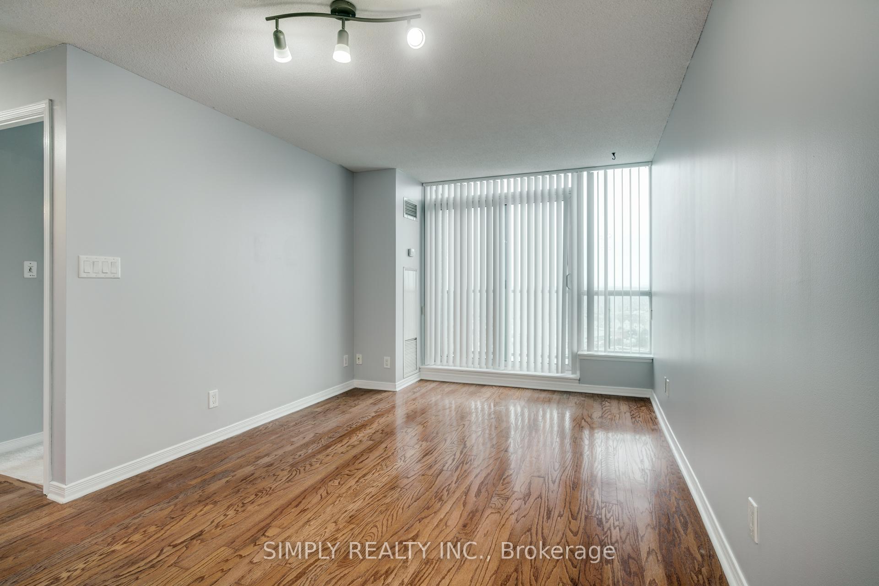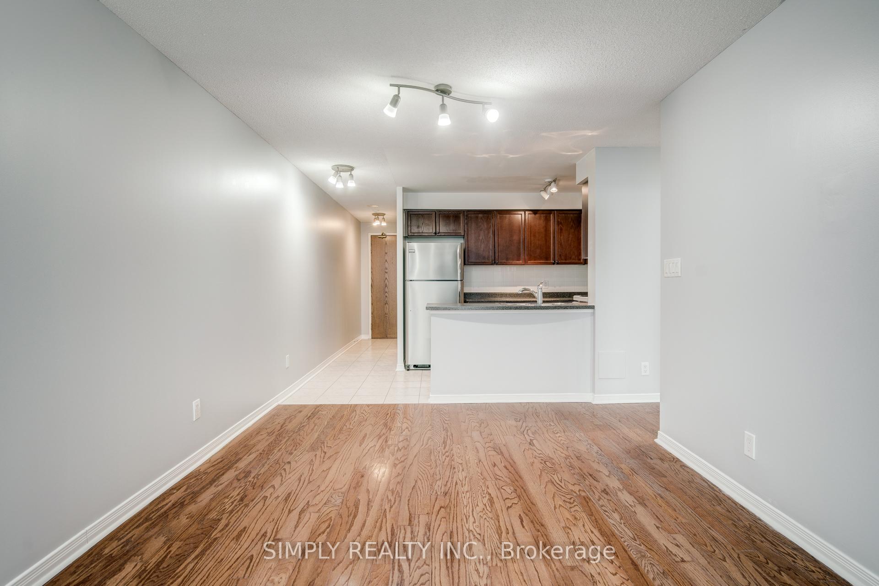$2,500
Available - For Rent
Listing ID: W10411724
4879 Kimbermount Ave , Unit PH1, Mississauga, L5M 7R8, Ontario
| What a beauty! Shops, hospital, restaurants, mall, GO Station! This bright, clean and spacious penthouse offers breathtaking views and is all yours with nobody above you! This unit also comes with your private locker connected to your own private parking spot! Located in a high-demand, walkable and well-connected area, this gem features luxurious amenities: 24-hour concierge, indoor pool, hot tub, sauna, gym, party room, roof terrace with BBQ. Great place! Prime location! Don't miss out! |
| Price | $2,500 |
| Address: | 4879 Kimbermount Ave , Unit PH1, Mississauga, L5M 7R8, Ontario |
| Province/State: | Ontario |
| Condo Corporation No | PSC |
| Level | 18 |
| Unit No | 1 |
| Locker No | A14 |
| Directions/Cross Streets: | Winston Churchill/Eglinton |
| Rooms: | 3 |
| Bedrooms: | 1 |
| Bedrooms +: | |
| Kitchens: | 1 |
| Family Room: | N |
| Basement: | None |
| Furnished: | N |
| Property Type: | Condo Apt |
| Style: | Apartment |
| Exterior: | Brick |
| Garage Type: | Underground |
| Garage(/Parking)Space: | 1.00 |
| Drive Parking Spaces: | 0 |
| Park #1 | |
| Parking Spot: | A14 |
| Parking Type: | Owned |
| Legal Description: | Level A/Unit 14 |
| Exposure: | N |
| Balcony: | Open |
| Locker: | Owned |
| Pet Permited: | N |
| Retirement Home: | N |
| Approximatly Square Footage: | 600-699 |
| Building Amenities: | Bbqs Allowed, Exercise Room, Indoor Pool, Party/Meeting Room, Rooftop Deck/Garden, Visitor Parking |
| Property Features: | Hospital, Other, Park, Place Of Worship, Public Transit, School |
| CAC Included: | Y |
| Hydro Included: | Y |
| Water Included: | Y |
| Common Elements Included: | Y |
| Heat Included: | Y |
| Parking Included: | Y |
| Building Insurance Included: | Y |
| Fireplace/Stove: | N |
| Heat Source: | Gas |
| Heat Type: | Forced Air |
| Central Air Conditioning: | Central Air |
| Laundry Level: | Main |
| Elevator Lift: | Y |
| Although the information displayed is believed to be accurate, no warranties or representations are made of any kind. |
| SIMPLY REALTY INC. |
|
|

Dir:
1-866-382-2968
Bus:
416-548-7854
Fax:
416-981-7184
| Book Showing | Email a Friend |
Jump To:
At a Glance:
| Type: | Condo - Condo Apt |
| Area: | Peel |
| Municipality: | Mississauga |
| Neighbourhood: | Central Erin Mills |
| Style: | Apartment |
| Beds: | 1 |
| Baths: | 1 |
| Garage: | 1 |
| Fireplace: | N |
Locatin Map:
- Color Examples
- Green
- Black and Gold
- Dark Navy Blue And Gold
- Cyan
- Black
- Purple
- Gray
- Blue and Black
- Orange and Black
- Red
- Magenta
- Gold
- Device Examples

