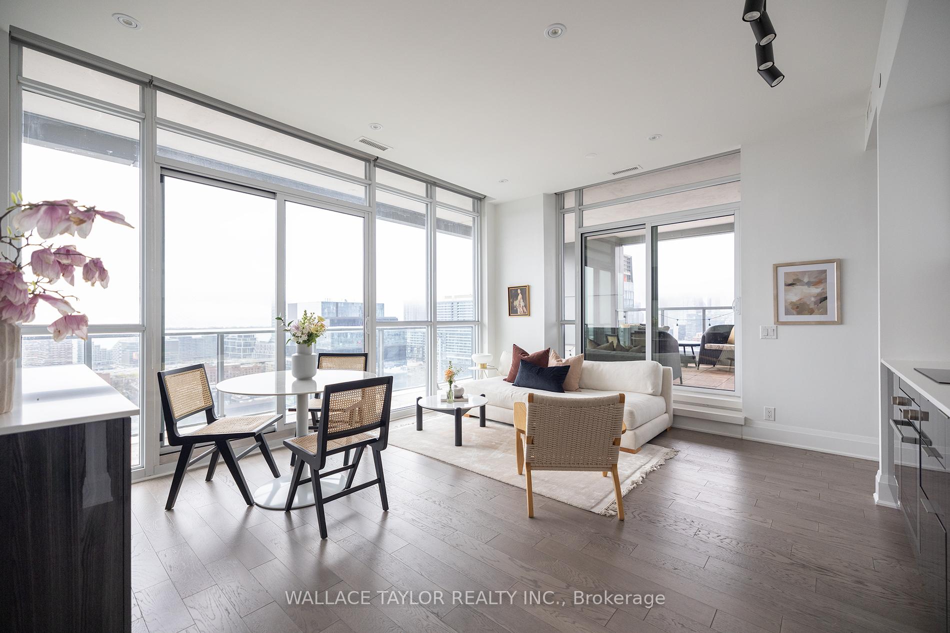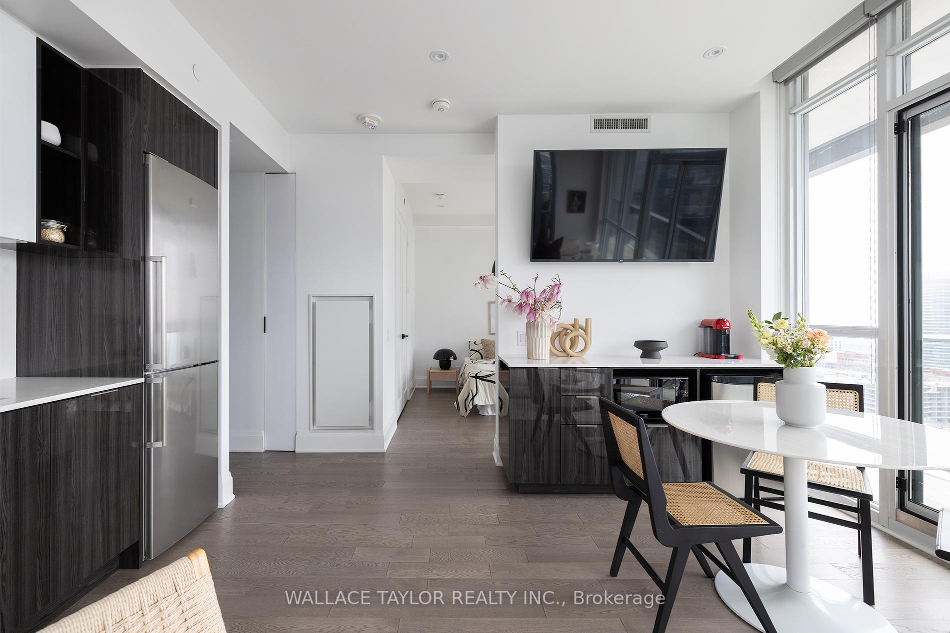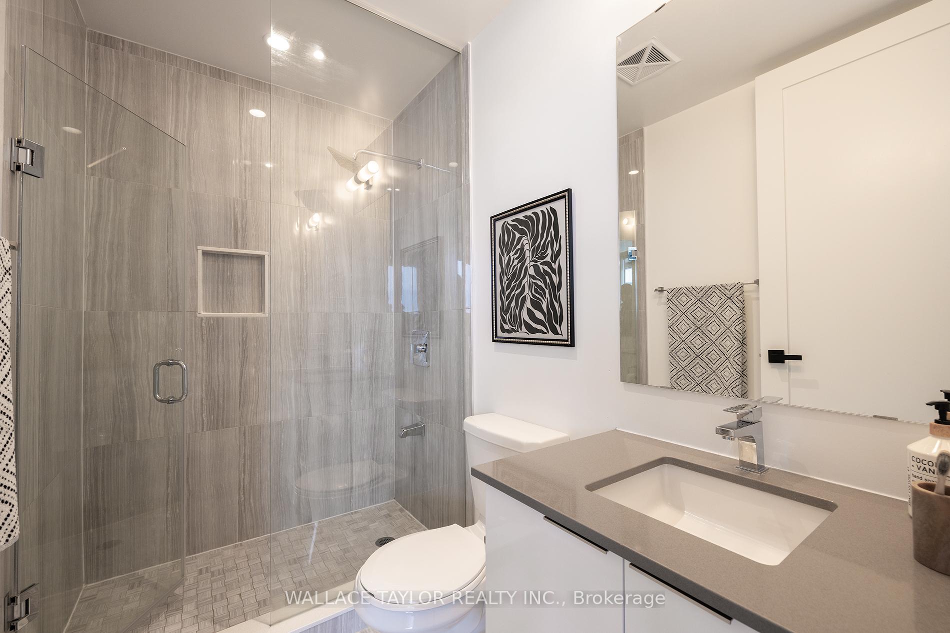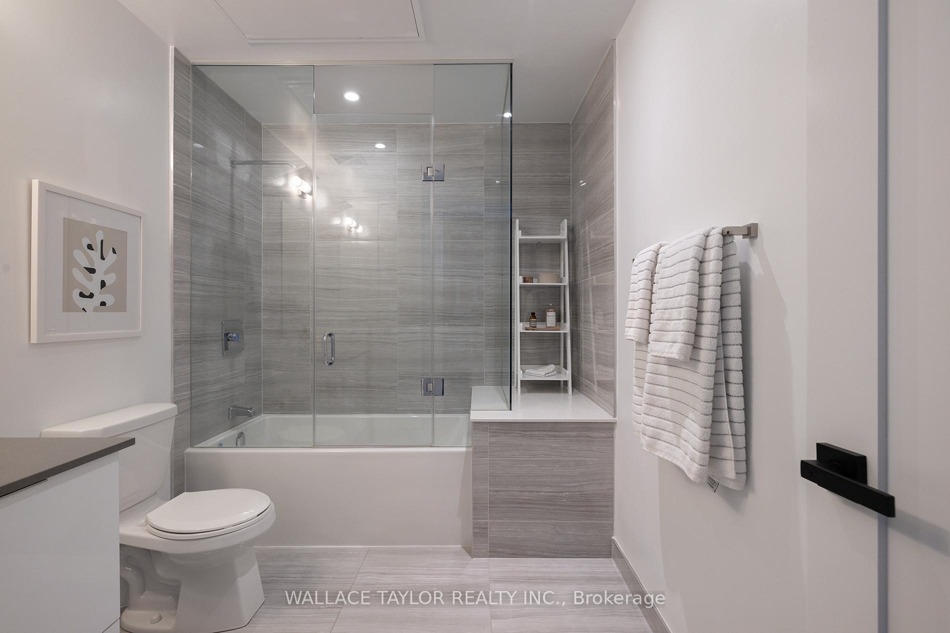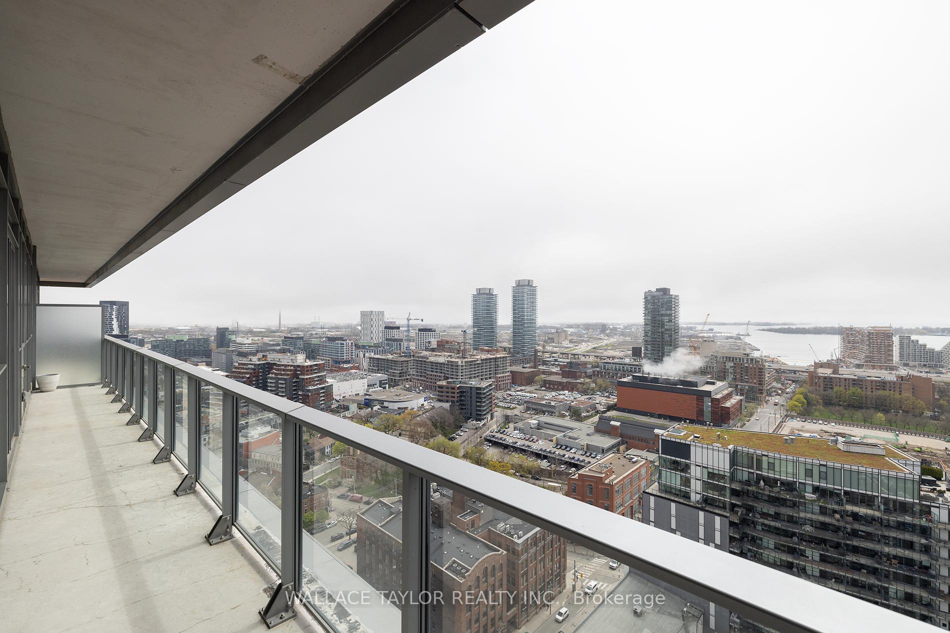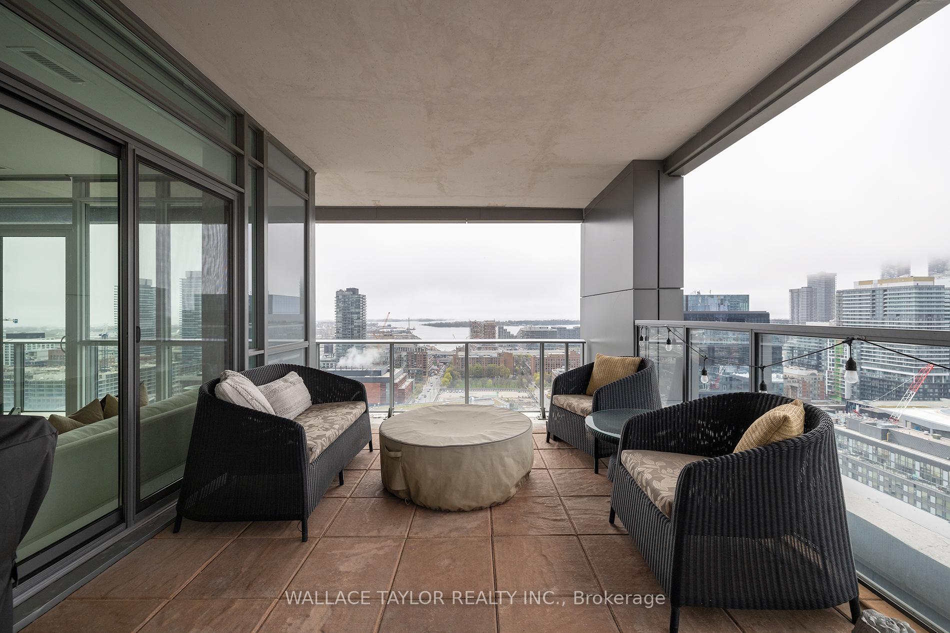$1,069,000
Available - For Sale
Listing ID: C10408148
120 Parliament St , Unit PH 24, Toronto, M5A 0N6, Ontario
| Yes! The Penthouse is here..and it has a 400sf terrace overlooking Toronto! This one will make you want to do a TikTok dance in front of the Toronto skyline. The East United Condos embodies unparalleled luxury in Toronto's East Downtown. A creation birthed by SigNature Communities, Berkshire Axis and Andeil Homes, this unique condo spans from Parliament to Berkeley Street and this rarely available penthouse is now available. An epic 2+1bed, 2-bath, 1000 sqft residence seamlessly fusing penthouse opulence with functionality, catering to both social gatherings on the 400sf terrace and serene family living. Notable for its wide south views of the lake as well as the West views of the Financial District downtown, it epitomizes the pinnacle of great downtown living. Close to the distillery, with its rich history, 120 Parliament is positioned to capitalize on the best of Toronto while benefiting from the quiet displacement from the core noise of the city. |
| Price | $1,069,000 |
| Taxes: | $4970.40 |
| Maintenance Fee: | 895.46 |
| Address: | 120 Parliament St , Unit PH 24, Toronto, M5A 0N6, Ontario |
| Province/State: | Ontario |
| Condo Corporation No | TSCP |
| Level | 24 |
| Unit No | 4 |
| Locker No | L24 |
| Directions/Cross Streets: | Adelaide St. E & Parliament |
| Rooms: | 6 |
| Bedrooms: | 2 |
| Bedrooms +: | 1 |
| Kitchens: | 1 |
| Family Room: | N |
| Basement: | None |
| Approximatly Age: | 6-10 |
| Property Type: | Condo Apt |
| Style: | Apartment |
| Exterior: | Concrete |
| Garage Type: | Underground |
| Garage(/Parking)Space: | 2.00 |
| Drive Parking Spaces: | 0 |
| Park #1 | |
| Parking Spot: | 43 |
| Parking Type: | Owned |
| Legal Description: | C 43 |
| Park #2 | |
| Parking Spot: | 44 |
| Parking Type: | Owned |
| Legal Description: | C 44 |
| Exposure: | Sw |
| Balcony: | Terr |
| Locker: | Owned |
| Pet Permited: | Restrict |
| Approximatly Age: | 6-10 |
| Approximatly Square Footage: | 1000-1199 |
| Maintenance: | 895.46 |
| CAC Included: | Y |
| Water Included: | Y |
| Common Elements Included: | Y |
| Heat Included: | Y |
| Parking Included: | Y |
| Building Insurance Included: | Y |
| Fireplace/Stove: | N |
| Heat Source: | Electric |
| Heat Type: | Heat Pump |
| Central Air Conditioning: | Central Air |
| Laundry Level: | Main |
| Elevator Lift: | Y |
$
%
Years
This calculator is for demonstration purposes only. Always consult a professional
financial advisor before making personal financial decisions.
| Although the information displayed is believed to be accurate, no warranties or representations are made of any kind. |
| WALLACE TAYLOR REALTY INC. |
|
|

Dir:
1-866-382-2968
Bus:
416-548-7854
Fax:
416-981-7184
| Virtual Tour | Book Showing | Email a Friend |
Jump To:
At a Glance:
| Type: | Condo - Condo Apt |
| Area: | Toronto |
| Municipality: | Toronto |
| Neighbourhood: | Moss Park |
| Style: | Apartment |
| Approximate Age: | 6-10 |
| Tax: | $4,970.4 |
| Maintenance Fee: | $895.46 |
| Beds: | 2+1 |
| Baths: | 2 |
| Garage: | 2 |
| Fireplace: | N |
Locatin Map:
Payment Calculator:
- Color Examples
- Green
- Black and Gold
- Dark Navy Blue And Gold
- Cyan
- Black
- Purple
- Gray
- Blue and Black
- Orange and Black
- Red
- Magenta
- Gold
- Device Examples

