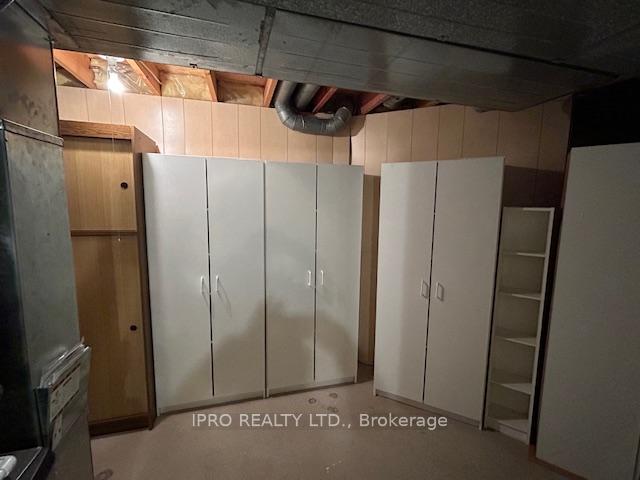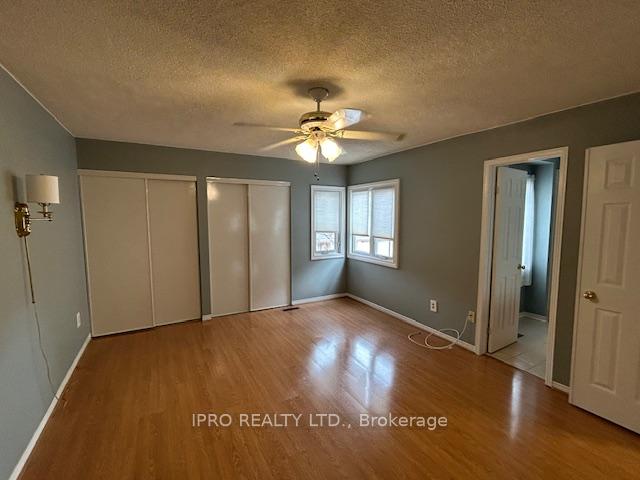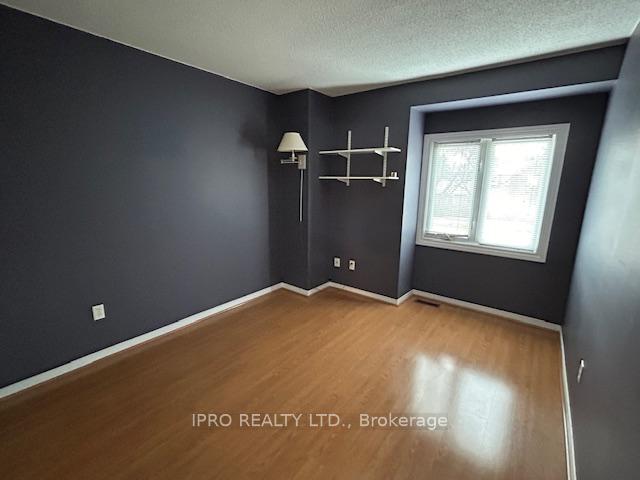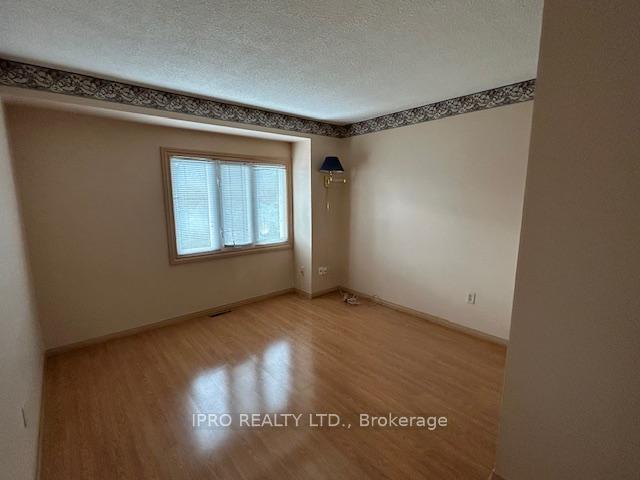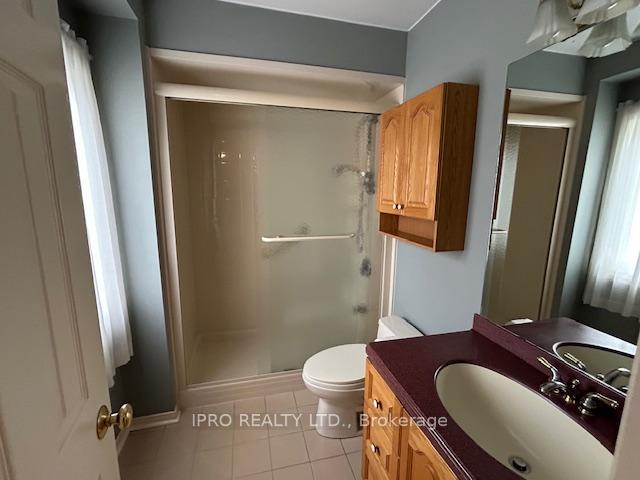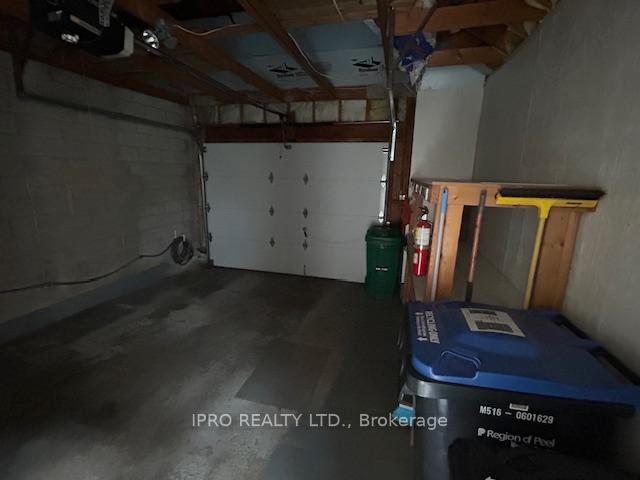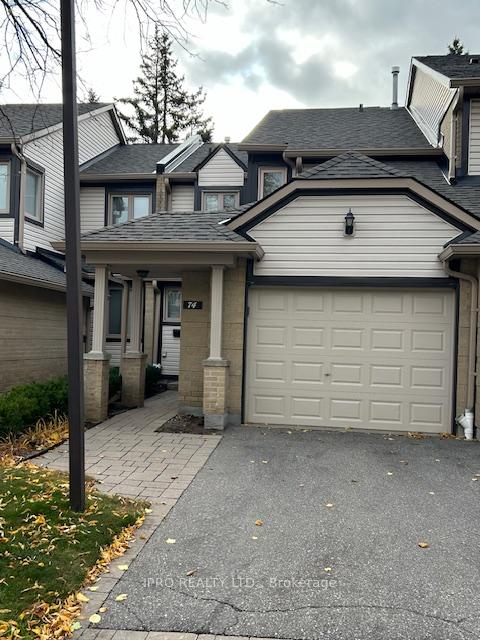$3,450
Available - For Rent
Listing ID: W10406463
2275 Credit Valley Rd , Unit 74, Mississauga, L5M 4N5, Ontario
| Cozy 3 bedroom bright and spacious home with comfortable floor plan. The living room with the gas fireplace overlooks the south-facing rear garden. A large kitchen with ample cupboards and counter space includes an eating area and a walk-out to the patio via sliding glass. A separate dining room/ home office on the main floor is perfect utilization of space. Spacious Primary bedroom with His/Her closets and an updated en-suite boasting a double walk-in shower. The lower level features a family room, laundry area, and loads of cabinets and storage space. Conveniently located and a short walk to sought-after primary and secondary schools, shopping. Close to highways and transportation. |
| Extras: Vacant townhome available for immediate occupancy. Land scaping, grass cutting, snow removal included. Out door Swimming pool for residents only. |
| Price | $3,450 |
| Address: | 2275 Credit Valley Rd , Unit 74, Mississauga, L5M 4N5, Ontario |
| Province/State: | Ontario |
| Condo Corporation No | PCC |
| Level | 1 |
| Unit No | 74 |
| Directions/Cross Streets: | Erin Mills / Credit Valley Rd |
| Rooms: | 8 |
| Bedrooms: | 3 |
| Bedrooms +: | |
| Kitchens: | 1 |
| Family Room: | N |
| Basement: | Part Fin |
| Furnished: | N |
| Property Type: | Condo Townhouse |
| Style: | 2-Storey |
| Exterior: | Brick, Vinyl Siding |
| Garage Type: | Built-In |
| Garage(/Parking)Space: | 1.00 |
| Drive Parking Spaces: | 1 |
| Park #1 | |
| Parking Type: | Owned |
| Park #2 | |
| Parking Type: | Exclusive |
| Exposure: | N |
| Balcony: | None |
| Locker: | None |
| Pet Permited: | Restrict |
| Approximatly Square Footage: | 1400-1599 |
| Common Elements Included: | Y |
| Parking Included: | Y |
| Building Insurance Included: | Y |
| Fireplace/Stove: | Y |
| Heat Source: | Gas |
| Heat Type: | Forced Air |
| Central Air Conditioning: | Central Air |
| Although the information displayed is believed to be accurate, no warranties or representations are made of any kind. |
| IPRO REALTY LTD. |
|
|

Dir:
1-866-382-2968
Bus:
416-548-7854
Fax:
416-981-7184
| Book Showing | Email a Friend |
Jump To:
At a Glance:
| Type: | Condo - Condo Townhouse |
| Area: | Peel |
| Municipality: | Mississauga |
| Neighbourhood: | Central Erin Mills |
| Style: | 2-Storey |
| Beds: | 3 |
| Baths: | 3 |
| Garage: | 1 |
| Fireplace: | Y |
Locatin Map:
- Color Examples
- Green
- Black and Gold
- Dark Navy Blue And Gold
- Cyan
- Black
- Purple
- Gray
- Blue and Black
- Orange and Black
- Red
- Magenta
- Gold
- Device Examples

