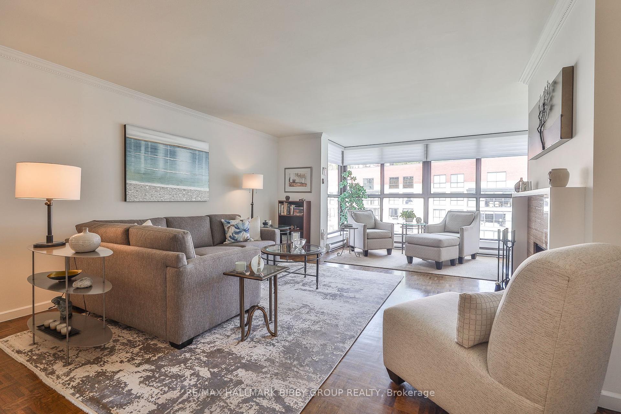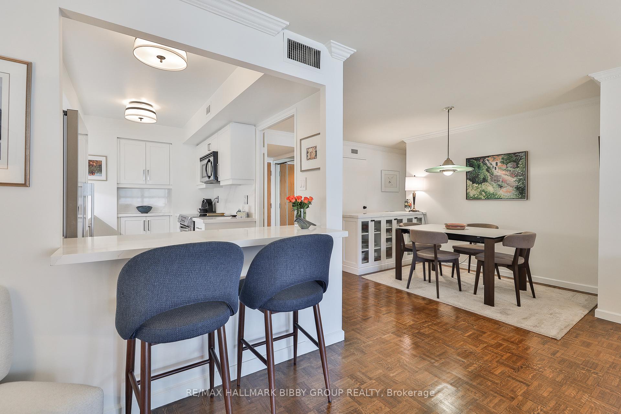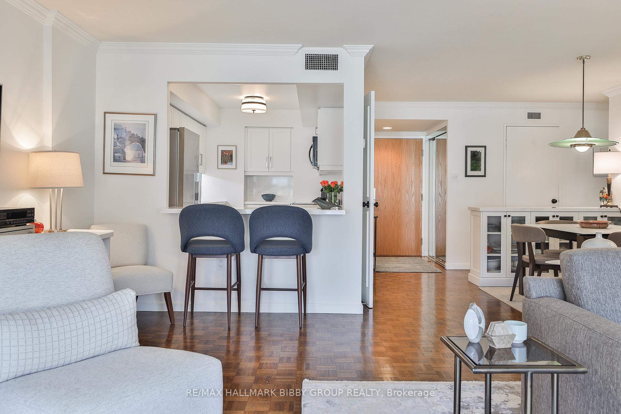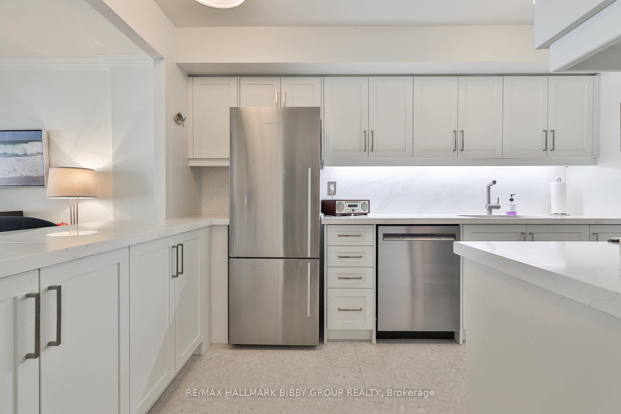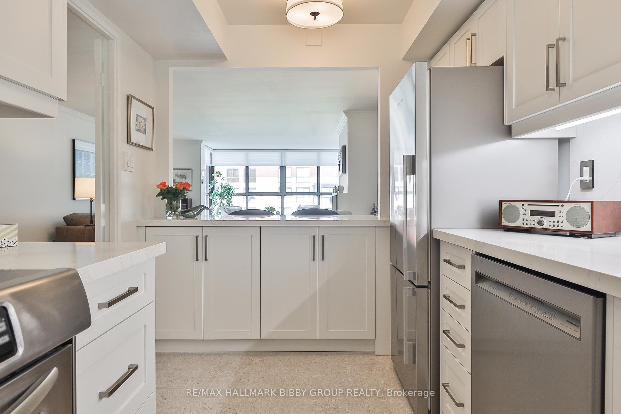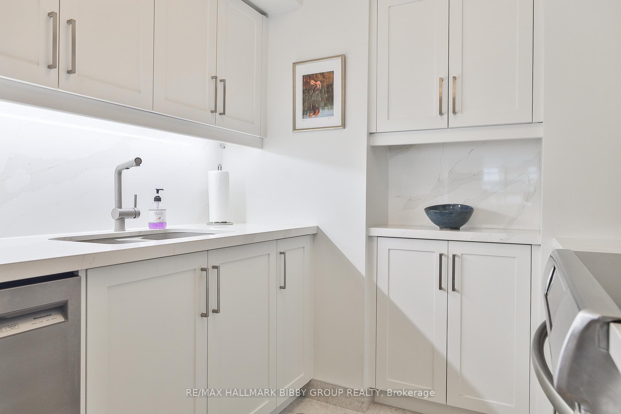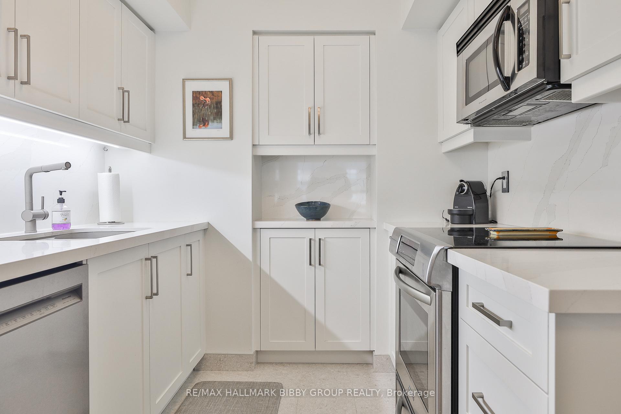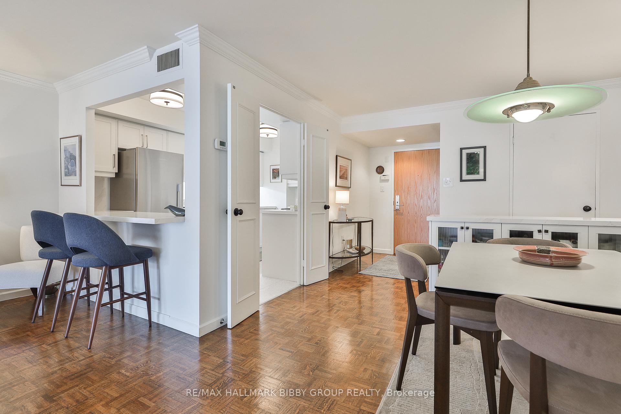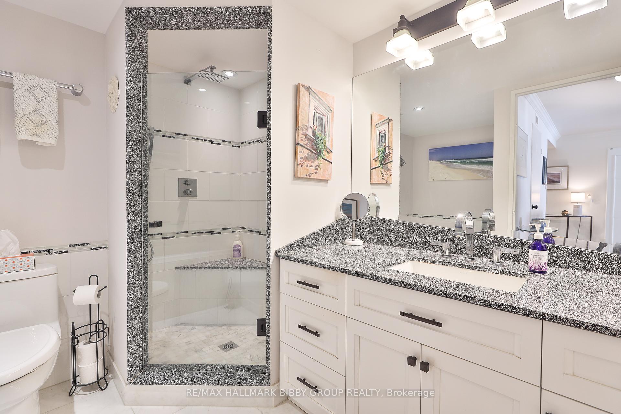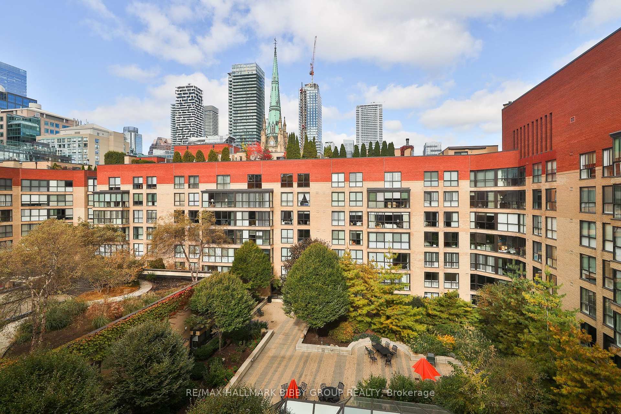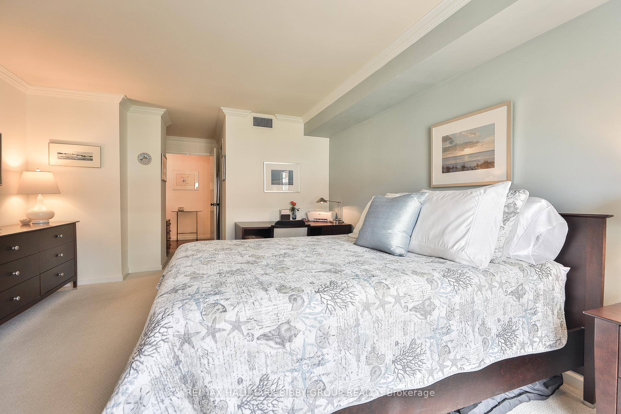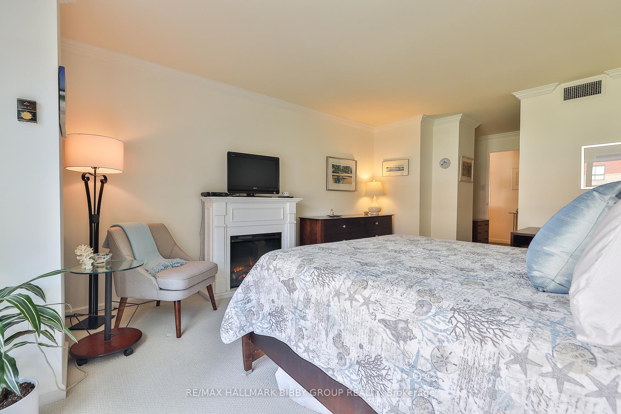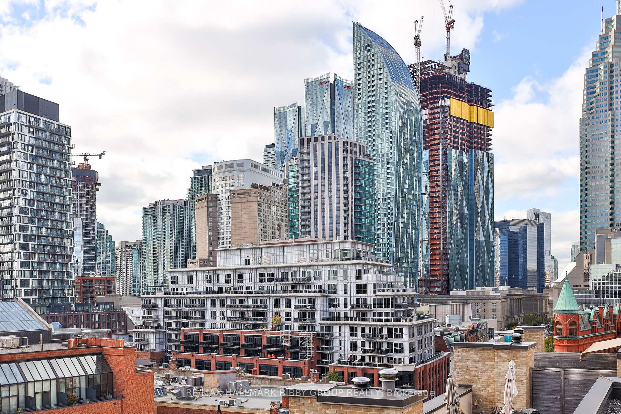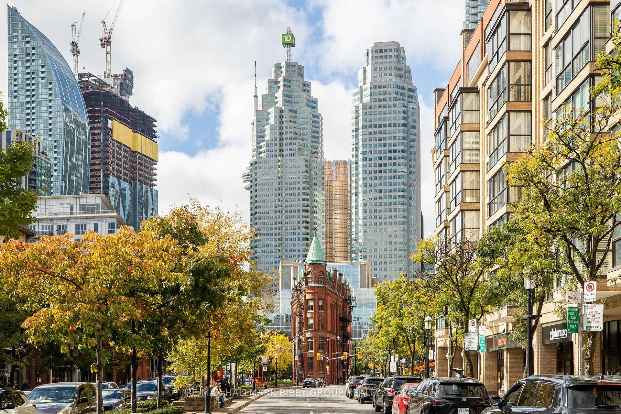$965,000
Available - For Sale
Listing ID: C9415554
80 Front St East , Unit 708, Toronto, M5E 1T4, Ontario
| An Iconic & Timeless Suite, This Expansive 1125 Square Foot, One-Bedroom Residence Situated In The Highly Desirable Market Square Provides An Unrivaled Living Experience Throughout. The Rarely Offered, Courtyard Exposure Provides An Abundance Of Natural Light & Access To A Tranquil Oasis. The Impressive, Airy Principal Rooms Are Ideal For Entertaining And Feature Custom Millwork Throughout & A Wood Burning Fireplace. The Brand New, Enclosed, Modern Kitchen Features Full-Sized Stainless Steel Appliances & Ample Storage For All Downsizers In Need Of A Proper Kitchen. The Expansive Primary Bedroom Retreat Includes A Spacious Walk-In Closet & Adequate Space For A Reading Area, Small Office Or Make-Up Vanity. The Open-Concept Solarium Is Perfect For Those In Need Of A Home Office Or Picturesque Reading Area. The Residence Features A Spa-Like Bathroom With A Decadent Soaker Tub And Large Separate Shower. A Truly Unique Opportunity & Wonderful Community To Be A Part Of. Unbeatable Location! Cable & Internet Includes In Maintenance Fees. |
| Extras: World Class Amenities. St Lawrence Market Directly Across The Street, Steps To Berczy Park, Financial & Distillery Districts, Highly Coveted Restaurants & Shops, Union Station, Billy Bishop, Martin Goodman Trail & Harbourfront. |
| Price | $965,000 |
| Taxes: | $3554.98 |
| Maintenance Fee: | 1138.21 |
| Address: | 80 Front St East , Unit 708, Toronto, M5E 1T4, Ontario |
| Province/State: | Ontario |
| Condo Corporation No | MTCC |
| Level | 07 |
| Unit No | 08 |
| Locker No | A37 |
| Directions/Cross Streets: | Front Street East & Church Street |
| Rooms: | 4 |
| Bedrooms: | 1 |
| Bedrooms +: | |
| Kitchens: | 1 |
| Family Room: | N |
| Basement: | None |
| Property Type: | Condo Apt |
| Style: | Apartment |
| Exterior: | Brick |
| Garage Type: | Underground |
| Garage(/Parking)Space: | 1.00 |
| Drive Parking Spaces: | 1 |
| Park #1 | |
| Parking Type: | Exclusive |
| Legal Description: | M176 |
| Exposure: | N |
| Balcony: | None |
| Locker: | Exclusive |
| Pet Permited: | Restrict |
| Retirement Home: | N |
| Approximatly Square Footage: | 1000-1199 |
| Building Amenities: | Concierge, Exercise Room, Indoor Pool, Party/Meeting Room, Rooftop Deck/Garden, Sauna |
| Property Features: | Hospital, Park, Place Of Worship, Public Transit, Rec Centre, School |
| Maintenance: | 1138.21 |
| Water Included: | Y |
| Cabel TV Included: | Y |
| Common Elements Included: | Y |
| Parking Included: | Y |
| Building Insurance Included: | Y |
| Fireplace/Stove: | Y |
| Heat Source: | Electric |
| Heat Type: | Heat Pump |
| Central Air Conditioning: | Central Air |
| Laundry Level: | Main |
| Ensuite Laundry: | Y |
| Elevator Lift: | Y |
$
%
Years
This calculator is for demonstration purposes only. Always consult a professional
financial advisor before making personal financial decisions.
| Although the information displayed is believed to be accurate, no warranties or representations are made of any kind. |
| RE/MAX HALLMARK BIBBY GROUP REALTY |
|
|

Dir:
1-866-382-2968
Bus:
416-548-7854
Fax:
416-981-7184
| Virtual Tour | Book Showing | Email a Friend |
Jump To:
At a Glance:
| Type: | Condo - Condo Apt |
| Area: | Toronto |
| Municipality: | Toronto |
| Neighbourhood: | Church-Yonge Corridor |
| Style: | Apartment |
| Tax: | $3,554.98 |
| Maintenance Fee: | $1,138.21 |
| Beds: | 1 |
| Baths: | 1 |
| Garage: | 1 |
| Fireplace: | Y |
Locatin Map:
Payment Calculator:
- Color Examples
- Green
- Black and Gold
- Dark Navy Blue And Gold
- Cyan
- Black
- Purple
- Gray
- Blue and Black
- Orange and Black
- Red
- Magenta
- Gold
- Device Examples

