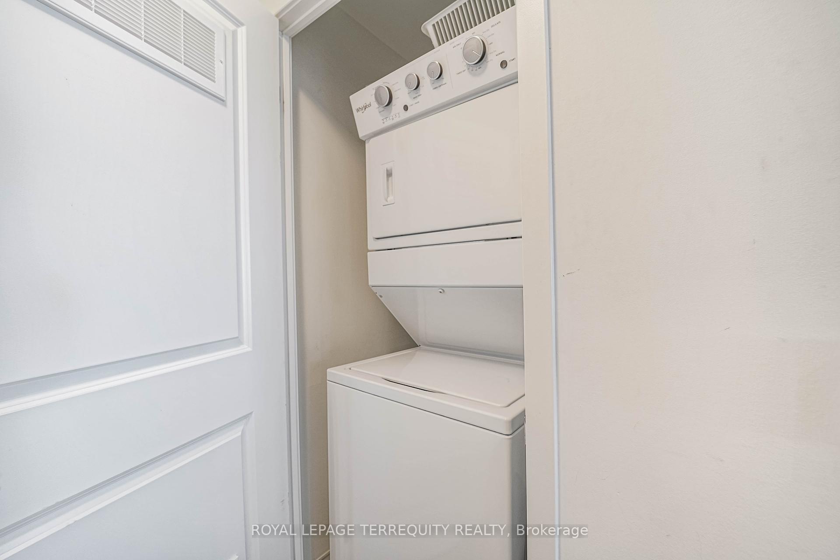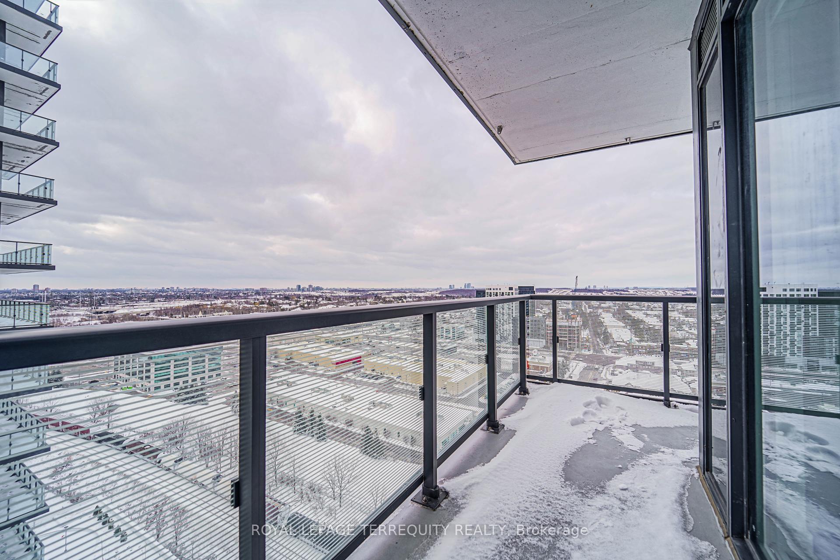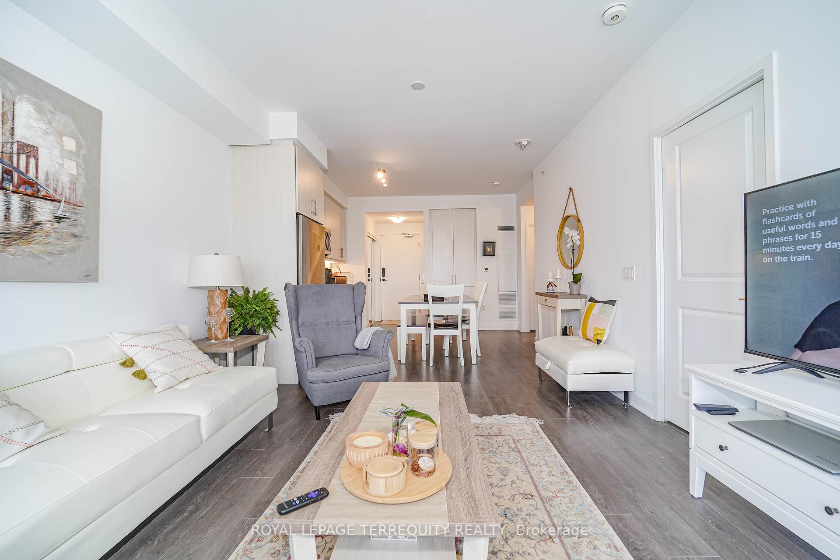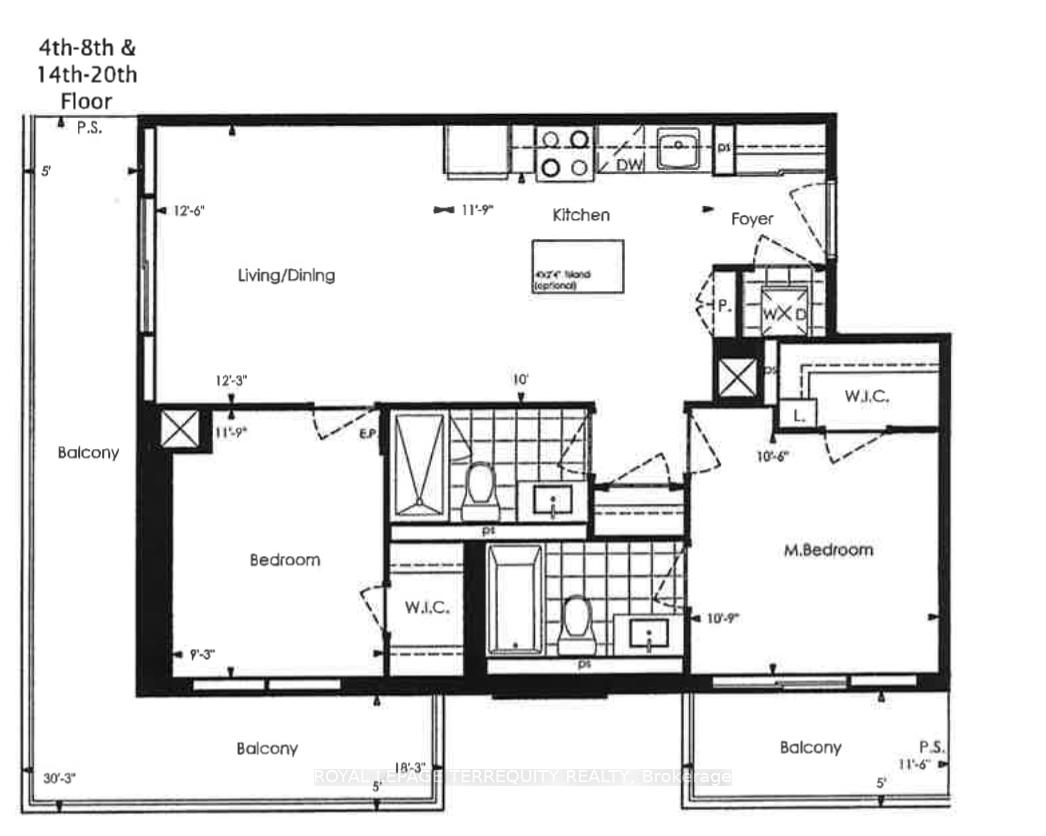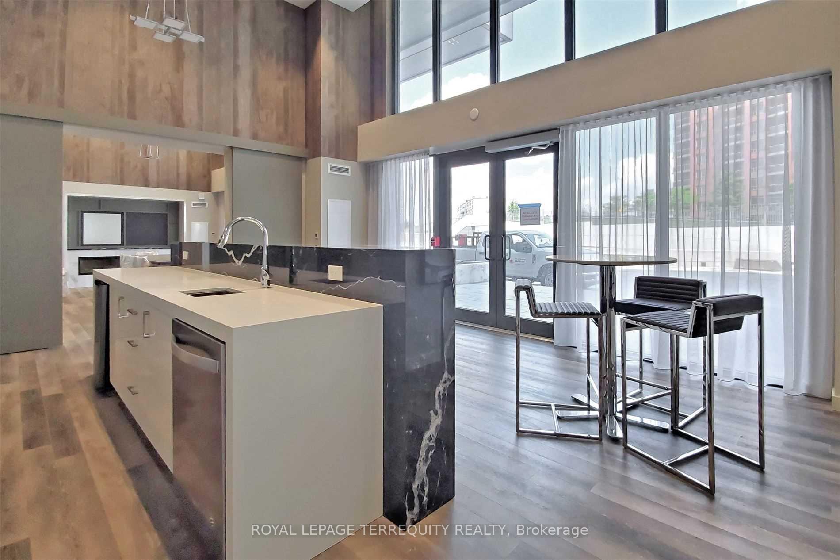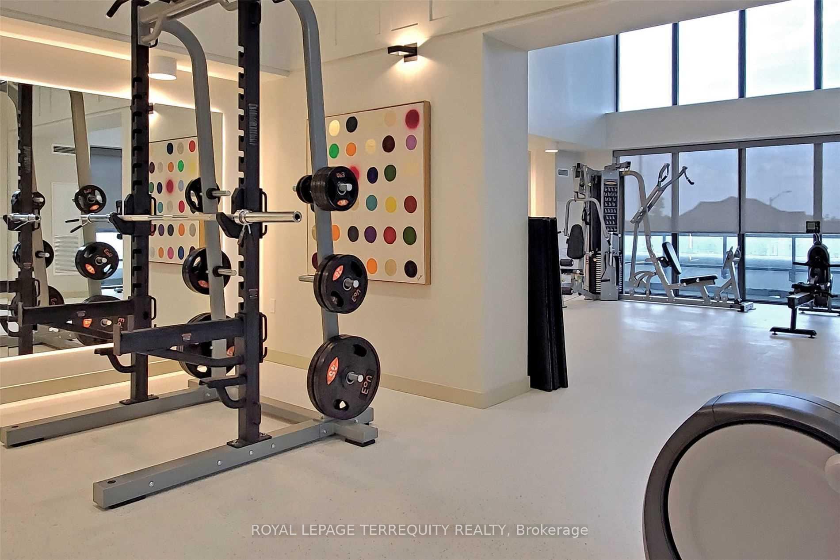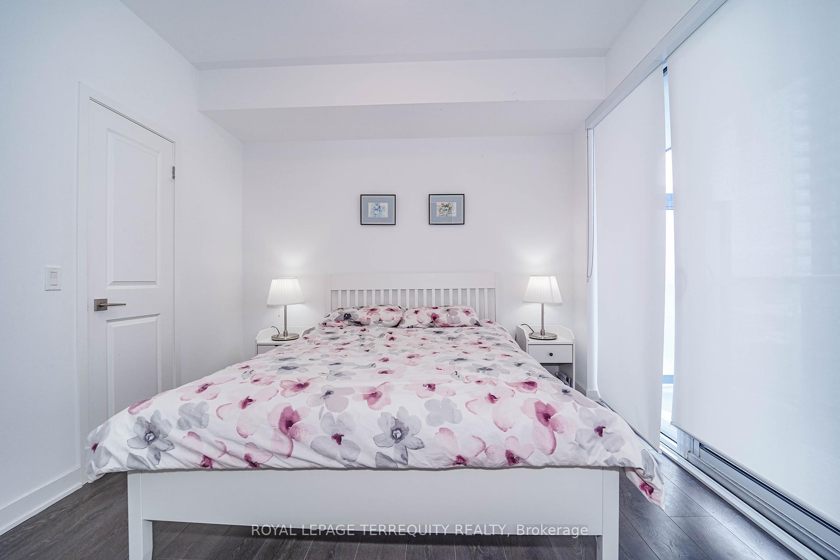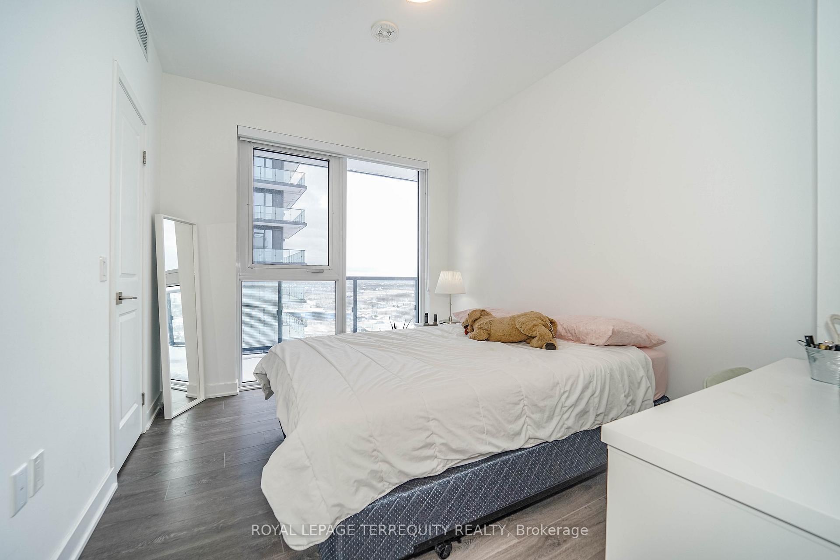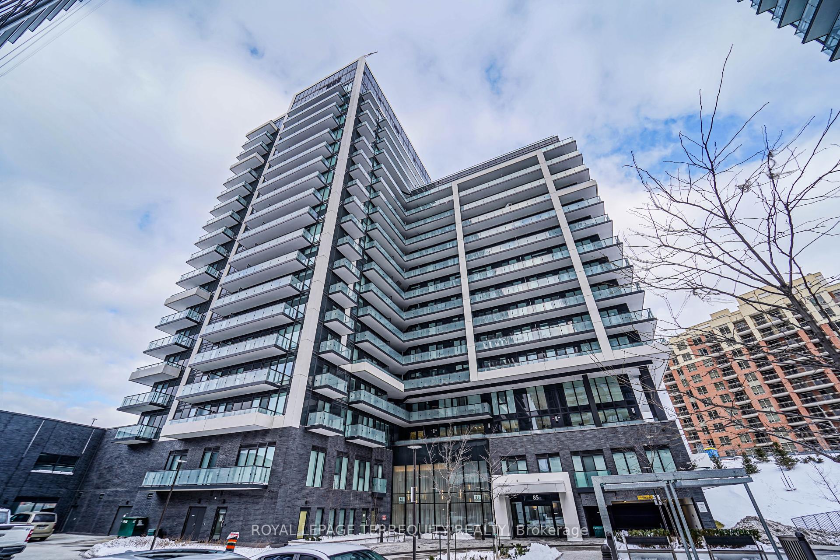$849,000
Available - For Sale
Listing ID: N10405051
85 Oneida Cres , Unit 1808, Richmond Hill, L4B 0H4, Ontario
| Corner Unit With Unobstructed South West Views! Luxurious Yonge Parc 2, Built By Pemberton Group! Just over 2 years old, Sunny And Spacious Throughout, 2 Bedrooms, 2 Bathrooms, Wrap Around Balcony, 2 Separate Balconies, 2 Walk-In Closets, Floor To Ceiling Windows, 9 Ft And Smooth Ceiling Throughout, Laminate flooring throughout, No wasted space, practical layout. Underground Parking And Locker. Smart Entry Lock, In-Unit Moisture Detectors. Enjoy 24 Hour Concierge, Gym, Party Room, Visitor Parking, Pet Wash Room, Rooftop Deck/Patio. Walk to School, Park, Community Centre, Lots Of Shopping, Easy Access To Hwys 7/407/400/404, Walk To Yonge St., Langstaff Go Train Station, Viva And Yrt And Proposed TTC Yonge North Subway Extension. |
| Price | $849,000 |
| Taxes: | $2641.43 |
| Maintenance Fee: | 697.02 |
| Address: | 85 Oneida Cres , Unit 1808, Richmond Hill, L4B 0H4, Ontario |
| Province/State: | Ontario |
| Condo Corporation No | YRSCC |
| Level | 17 |
| Unit No | 8 |
| Locker No | 94 |
| Directions/Cross Streets: | North of Hwy 7 / East of Yonge |
| Rooms: | 5 |
| Bedrooms: | 2 |
| Bedrooms +: | |
| Kitchens: | 1 |
| Family Room: | N |
| Basement: | None |
| Approximatly Age: | 0-5 |
| Property Type: | Condo Apt |
| Style: | Apartment |
| Exterior: | Concrete |
| Garage Type: | Underground |
| Garage(/Parking)Space: | 1.00 |
| Drive Parking Spaces: | 1 |
| Park #1 | |
| Parking Spot: | 33 |
| Parking Type: | Owned |
| Legal Description: | Level A/Unit 33 |
| Exposure: | N |
| Balcony: | Open |
| Locker: | Owned |
| Pet Permited: | Restrict |
| Retirement Home: | N |
| Approximatly Age: | 0-5 |
| Approximatly Square Footage: | 800-899 |
| Building Amenities: | Concierge, Gym, Party/Meeting Room, Visitor Parking |
| Property Features: | Clear View, Hospital, Library, Public Transit, Rec Centre, School |
| Maintenance: | 697.02 |
| CAC Included: | Y |
| Water Included: | Y |
| Common Elements Included: | Y |
| Heat Included: | Y |
| Parking Included: | Y |
| Building Insurance Included: | Y |
| Fireplace/Stove: | N |
| Heat Source: | Gas |
| Heat Type: | Forced Air |
| Central Air Conditioning: | Central Air |
| Laundry Level: | Main |
| Elevator Lift: | Y |
$
%
Years
This calculator is for demonstration purposes only. Always consult a professional
financial advisor before making personal financial decisions.
| Although the information displayed is believed to be accurate, no warranties or representations are made of any kind. |
| ROYAL LEPAGE TERREQUITY REALTY |
|
|

Dir:
1-866-382-2968
Bus:
416-548-7854
Fax:
416-981-7184
| Virtual Tour | Book Showing | Email a Friend |
Jump To:
At a Glance:
| Type: | Condo - Condo Apt |
| Area: | York |
| Municipality: | Richmond Hill |
| Neighbourhood: | Langstaff |
| Style: | Apartment |
| Approximate Age: | 0-5 |
| Tax: | $2,641.43 |
| Maintenance Fee: | $697.02 |
| Beds: | 2 |
| Baths: | 2 |
| Garage: | 1 |
| Fireplace: | N |
Locatin Map:
Payment Calculator:
- Color Examples
- Green
- Black and Gold
- Dark Navy Blue And Gold
- Cyan
- Black
- Purple
- Gray
- Blue and Black
- Orange and Black
- Red
- Magenta
- Gold
- Device Examples

