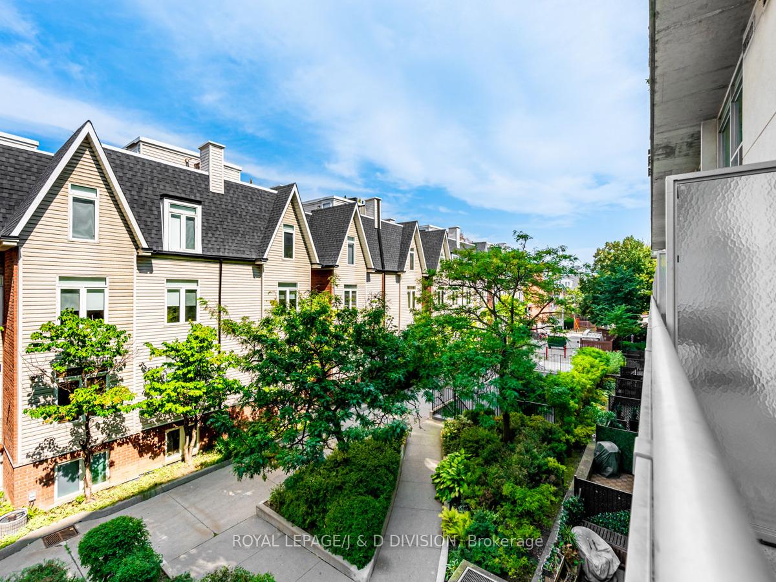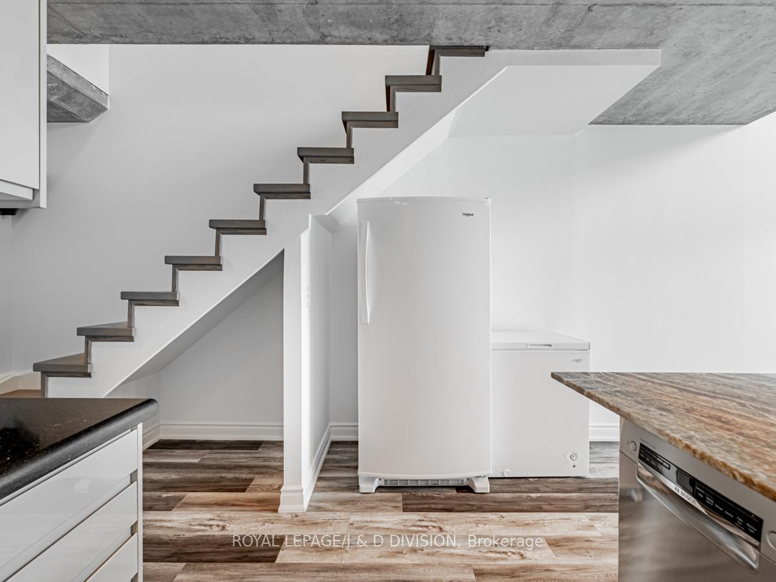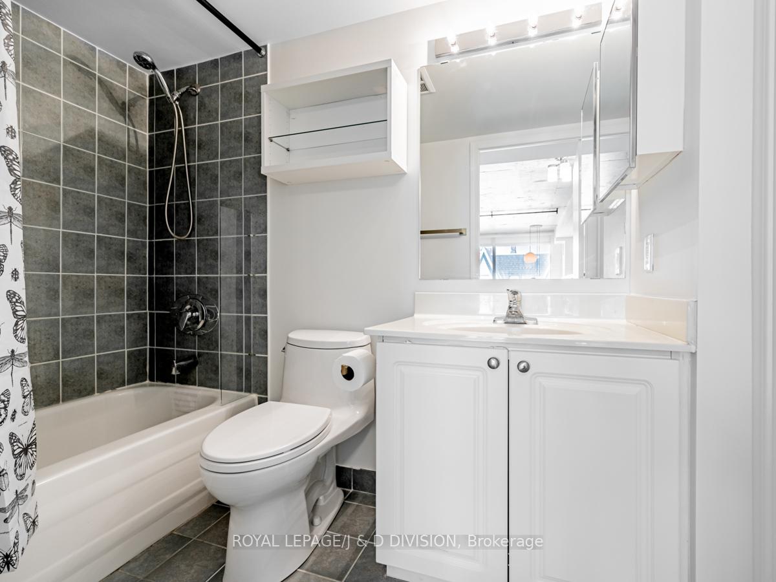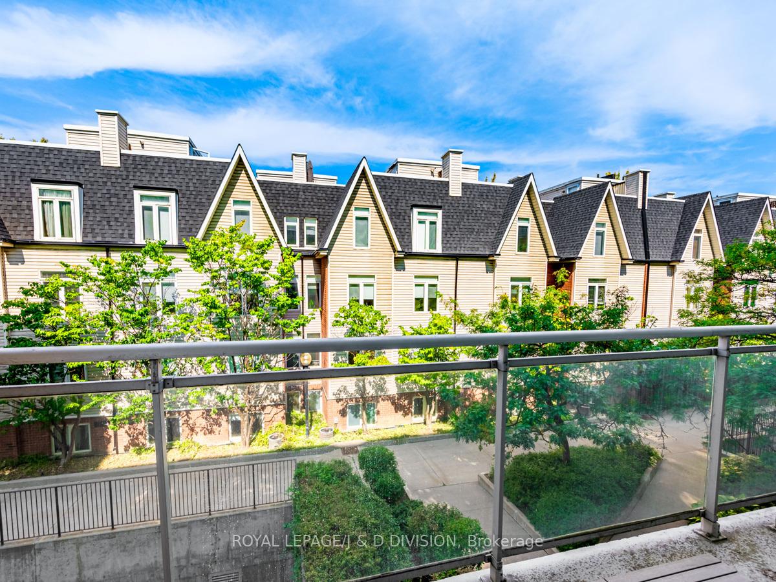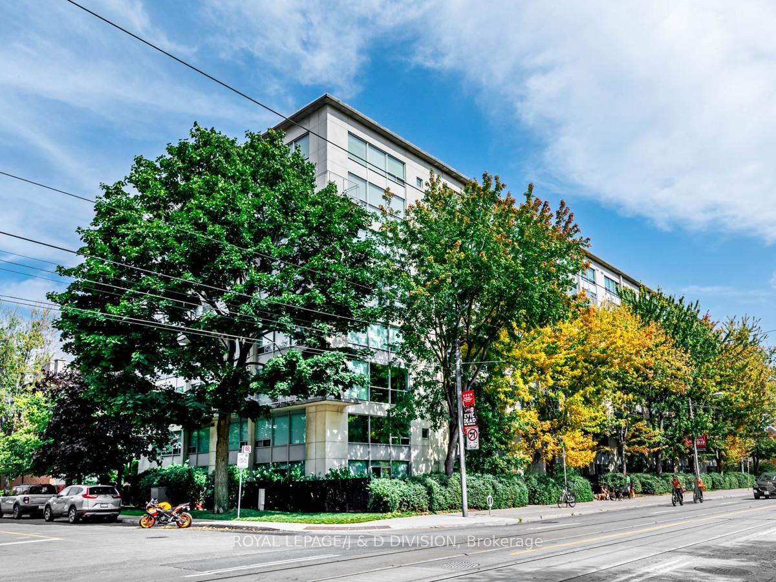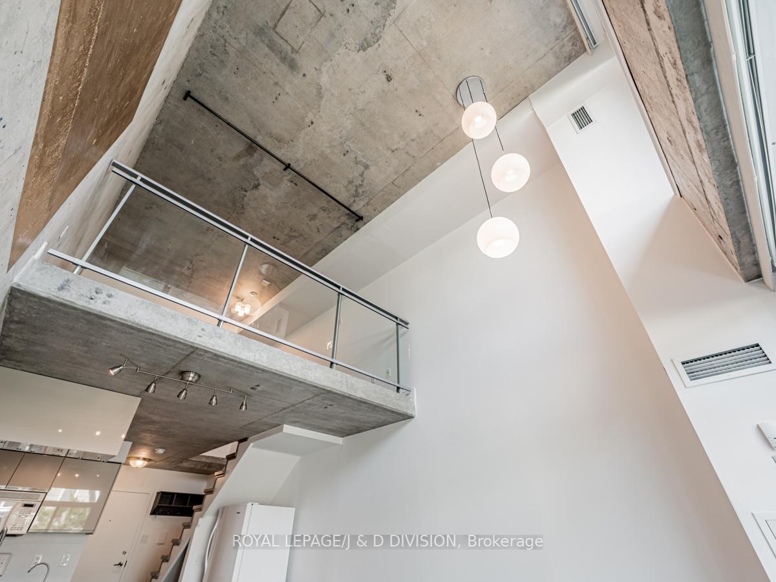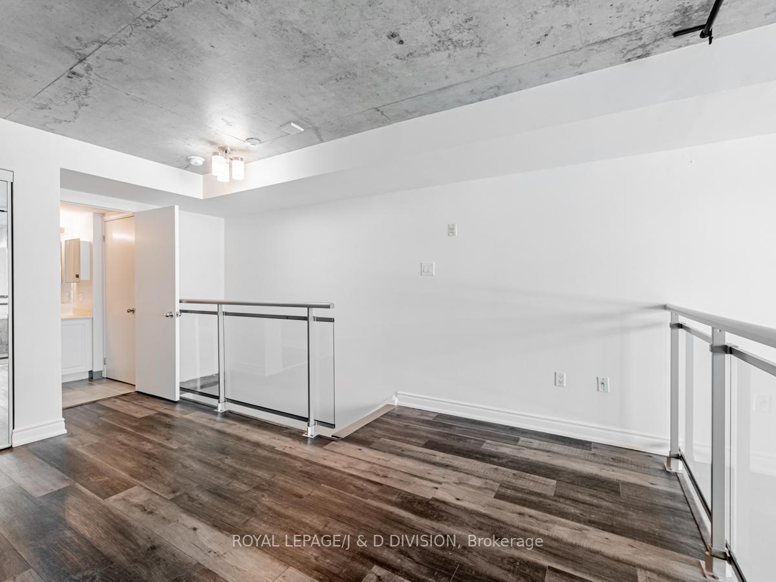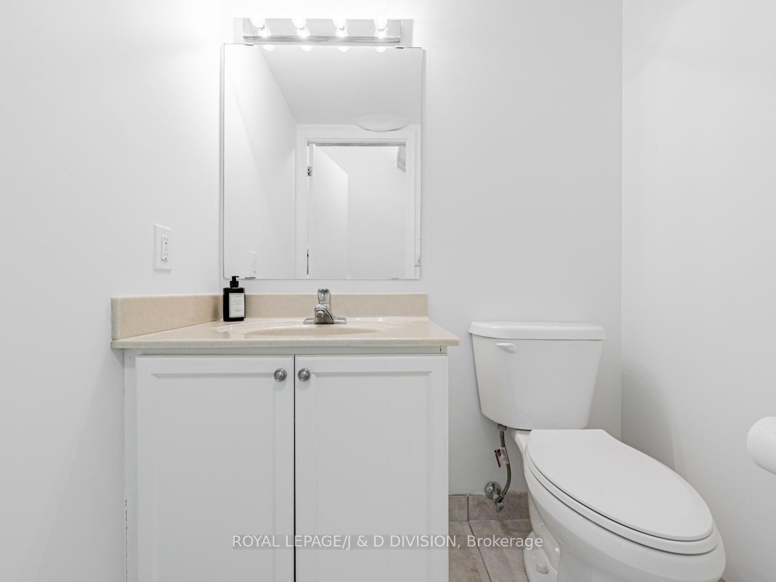$659,000
Available - For Sale
Listing ID: C9364009
954 King St West , Unit 326, Toronto, M6K 3L9, Ontario
| Welcome to the King West Village Lofts! Urban & chic 2-story 1 bedroom/2 bath loft w/soaring 17' ceilings!! Maintenance fee covers heat, hydro, central air conditioning & water!! Featuring floor to ceiling windows & exposed concrete walls. Open concept design w/combined living/dining/kitchen, breakfast bar & W/O to balcony. 2nd floor primary bedroom w/4 pc. bathroom & laundry closet. Spacious loft with lots of natural light. Many upgrades include; new Vinyl flooring on 1st & 2nd floor & new kitchen cabinetry and countertops. Ideally located in Trendy King West with lots of restaurants & shops and steps away to King/Queen West & Ossington. Many nearby parks incl; Massey Harris Park & Trinity Bellwoods. Easy access to public transit. Security person at night. |
| Extras: Sold "as in condition" |
| Price | $659,000 |
| Taxes: | $2510.60 |
| Maintenance Fee: | 806.50 |
| Address: | 954 King St West , Unit 326, Toronto, M6K 3L9, Ontario |
| Province/State: | Ontario |
| Condo Corporation No | MTCC |
| Level | 2 |
| Unit No | 27 |
| Directions/Cross Streets: | King St W/Strachan Ave |
| Rooms: | 4 |
| Bedrooms: | 1 |
| Bedrooms +: | |
| Kitchens: | 1 |
| Family Room: | N |
| Basement: | None |
| Approximatly Age: | 16-30 |
| Property Type: | Condo Apt |
| Style: | Apartment |
| Exterior: | Concrete |
| Garage Type: | Underground |
| Garage(/Parking)Space: | 1.00 |
| Drive Parking Spaces: | 1 |
| Park #1 | |
| Parking Spot: | B13 |
| Parking Type: | Owned |
| Legal Description: | Level B Unit 13 |
| Exposure: | N |
| Balcony: | Open |
| Locker: | None |
| Pet Permited: | Restrict |
| Approximatly Age: | 16-30 |
| Approximatly Square Footage: | 600-699 |
| Building Amenities: | Exercise Room, Gym, Media Room, Party/Meeting Room, Visitor Parking |
| Property Features: | Hospital, Park, Place Of Worship, Public Transit, School |
| Maintenance: | 806.50 |
| CAC Included: | Y |
| Hydro Included: | Y |
| Water Included: | Y |
| Common Elements Included: | Y |
| Heat Included: | Y |
| Parking Included: | Y |
| Building Insurance Included: | Y |
| Fireplace/Stove: | N |
| Heat Source: | Gas |
| Heat Type: | Forced Air |
| Central Air Conditioning: | Central Air |
| Laundry Level: | Main |
| Ensuite Laundry: | Y |
$
%
Years
This calculator is for demonstration purposes only. Always consult a professional
financial advisor before making personal financial decisions.
| Although the information displayed is believed to be accurate, no warranties or representations are made of any kind. |
| ROYAL LEPAGE/J & D DIVISION |
|
|

Dir:
1-866-382-2968
Bus:
416-548-7854
Fax:
416-981-7184
| Virtual Tour | Book Showing | Email a Friend |
Jump To:
At a Glance:
| Type: | Condo - Condo Apt |
| Area: | Toronto |
| Municipality: | Toronto |
| Neighbourhood: | Niagara |
| Style: | Apartment |
| Approximate Age: | 16-30 |
| Tax: | $2,510.6 |
| Maintenance Fee: | $806.5 |
| Beds: | 1 |
| Baths: | 2 |
| Garage: | 1 |
| Fireplace: | N |
Locatin Map:
Payment Calculator:
- Color Examples
- Green
- Black and Gold
- Dark Navy Blue And Gold
- Cyan
- Black
- Purple
- Gray
- Blue and Black
- Orange and Black
- Red
- Magenta
- Gold
- Device Examples

