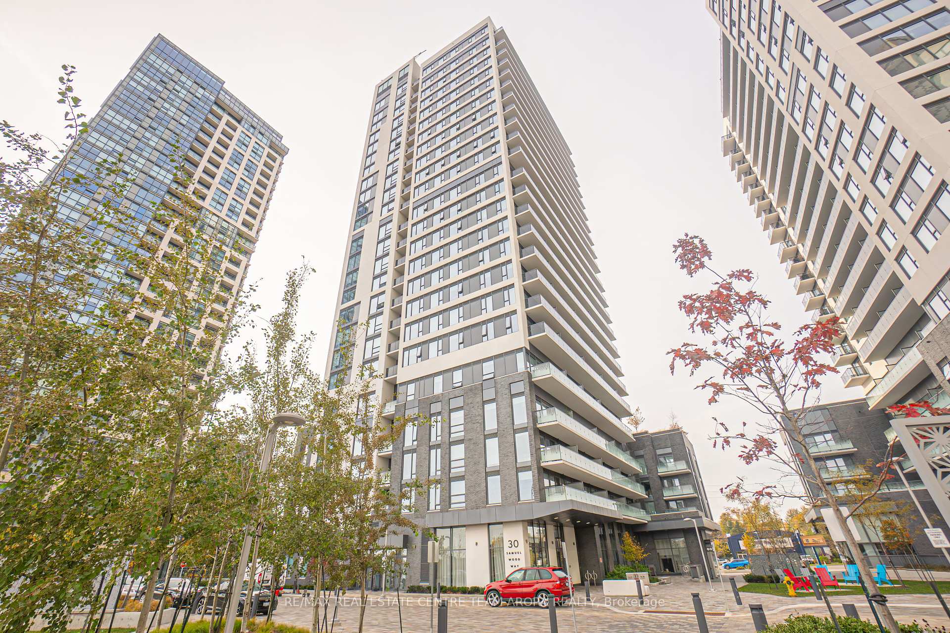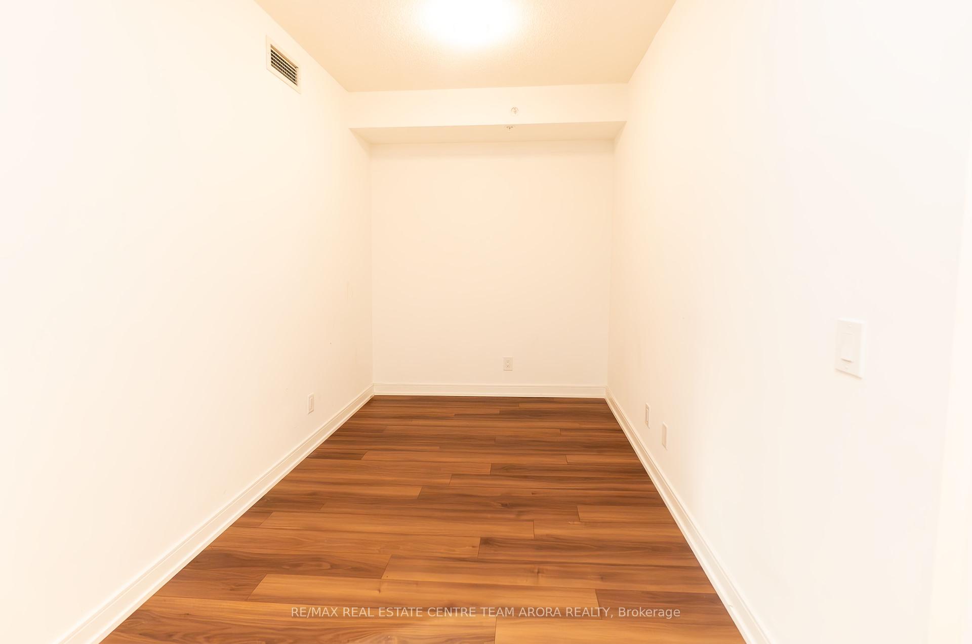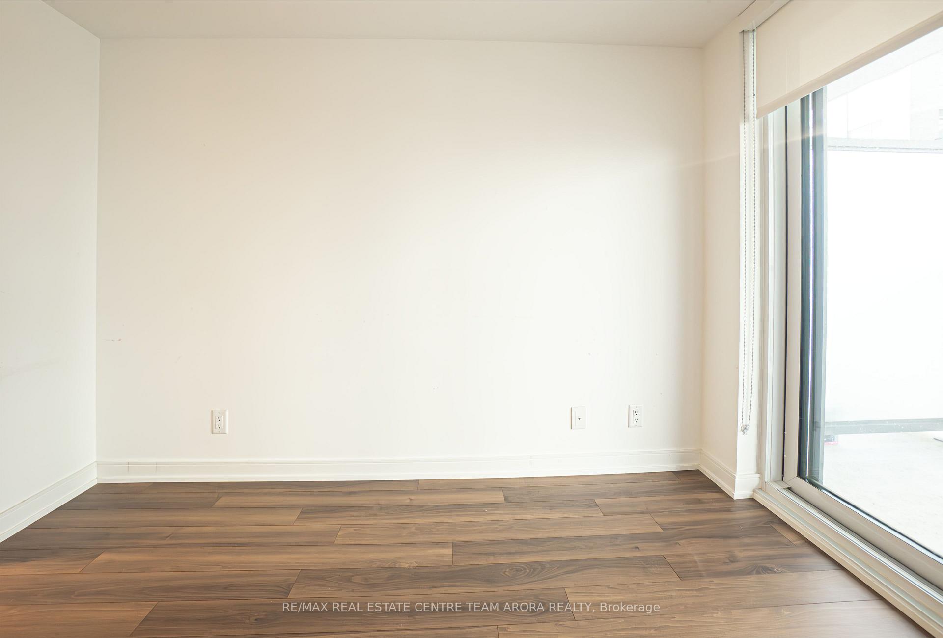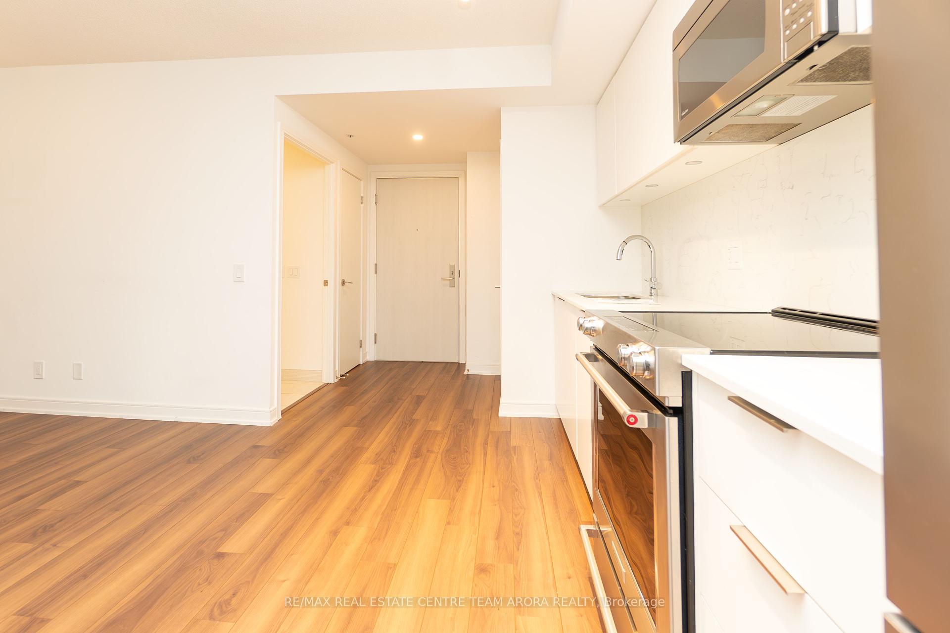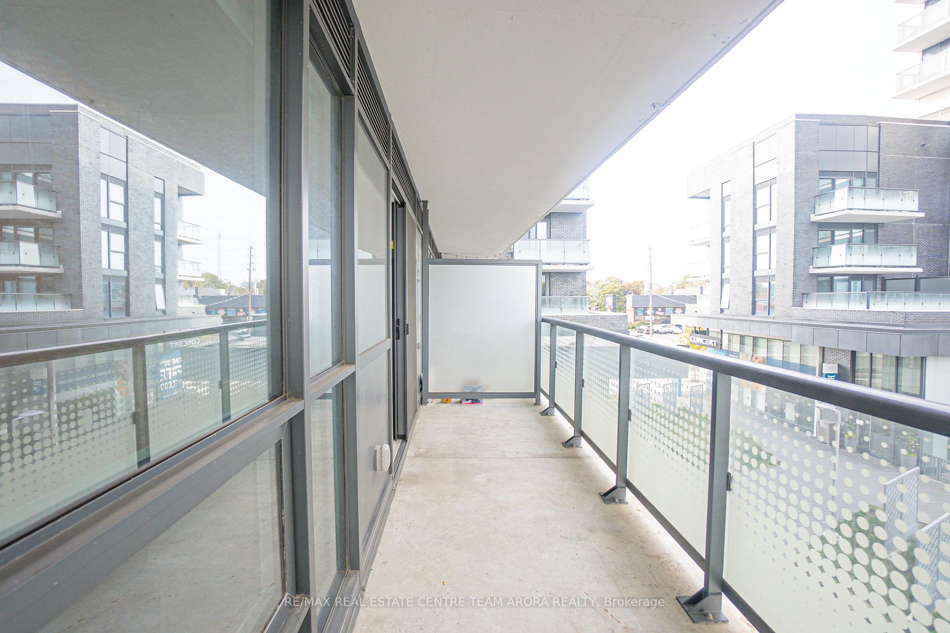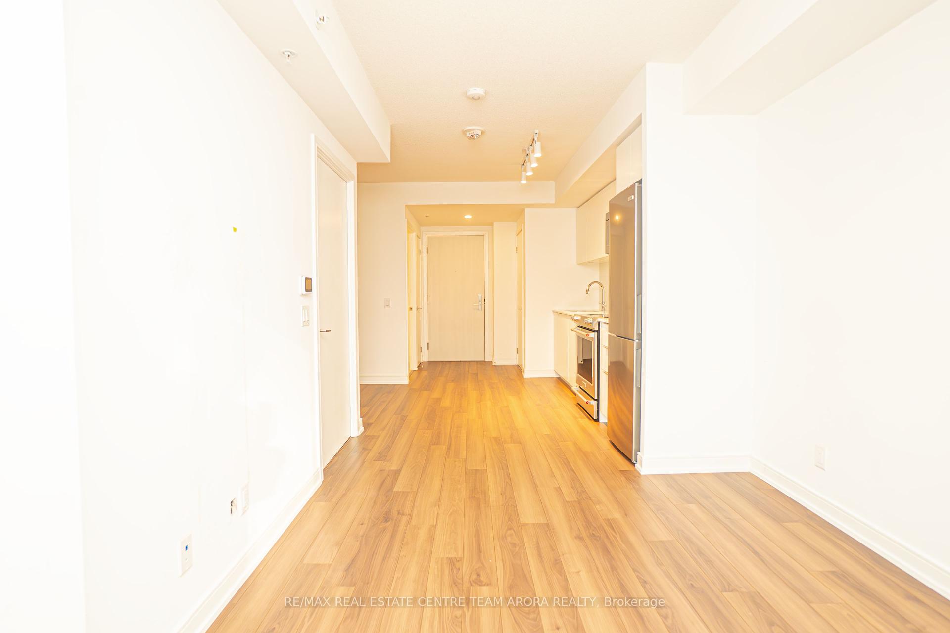$2,450
Available - For Rent
Listing ID: W10296116
30 Samuel Wood Way , Unit 209, Toronto, M9B 0C9, Ontario
| Welcome To The Kip District! This Spacious One Bed plus Den Has Well-Laid Out Floor Plan Featuring An Open-Concept Kitchen Featuring Elegant Stone Countertops And Stainless Steel Appliances. Spacious Primary Bedroom With Mirrored Closet And Convenient Ensuite Laundry. Best Part Is It Is Ideally Situated Steps To Kipling Subway, Go & Bus Terminal, Shopping, Parks, Cafes And Much More! Amenities To Be Offered Include: Rooftop Terrace, Concierge, Resident's Lounge, Gym And Pet Wash. Book Your Showing Today! |
| Price | $2,450 |
| Address: | 30 Samuel Wood Way , Unit 209, Toronto, M9B 0C9, Ontario |
| Province/State: | Ontario |
| Condo Corporation No | 0000 |
| Level | 2 |
| Unit No | 09 |
| Locker No | #72 |
| Directions/Cross Streets: | Kipling Av/ Dundas St |
| Rooms: | 5 |
| Bedrooms: | 1 |
| Bedrooms +: | 1 |
| Kitchens: | 1 |
| Family Room: | N |
| Basement: | None |
| Furnished: | N |
| Approximatly Age: | 0-5 |
| Property Type: | Condo Apt |
| Style: | Apartment |
| Exterior: | Concrete |
| Garage Type: | Underground |
| Garage(/Parking)Space: | 1.00 |
| Drive Parking Spaces: | 1 |
| Park #1 | |
| Parking Type: | Owned |
| Exposure: | Se |
| Balcony: | Open |
| Locker: | Owned |
| Pet Permited: | Restrict |
| Retirement Home: | N |
| Approximatly Age: | 0-5 |
| Approximatly Square Footage: | 500-599 |
| Building Amenities: | Concierge, Exercise Room, Guest Suites, Party/Meeting Room, Visitor Parking |
| Parking Included: | Y |
| Fireplace/Stove: | N |
| Heat Source: | Gas |
| Heat Type: | Forced Air |
| Central Air Conditioning: | Central Air |
| Laundry Level: | Main |
| Ensuite Laundry: | Y |
| Elevator Lift: | Y |
| Although the information displayed is believed to be accurate, no warranties or representations are made of any kind. |
| RE/MAX REAL ESTATE CENTRE TEAM ARORA REALTY |
|
|

Dir:
1-866-382-2968
Bus:
416-548-7854
Fax:
416-981-7184
| Book Showing | Email a Friend |
Jump To:
At a Glance:
| Type: | Condo - Condo Apt |
| Area: | Toronto |
| Municipality: | Toronto |
| Neighbourhood: | Islington-City Centre West |
| Style: | Apartment |
| Approximate Age: | 0-5 |
| Beds: | 1+1 |
| Baths: | 1 |
| Garage: | 1 |
| Fireplace: | N |
Locatin Map:
- Color Examples
- Green
- Black and Gold
- Dark Navy Blue And Gold
- Cyan
- Black
- Purple
- Gray
- Blue and Black
- Orange and Black
- Red
- Magenta
- Gold
- Device Examples

