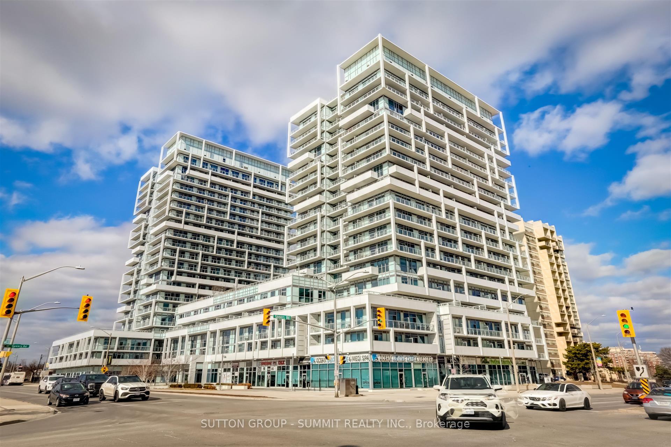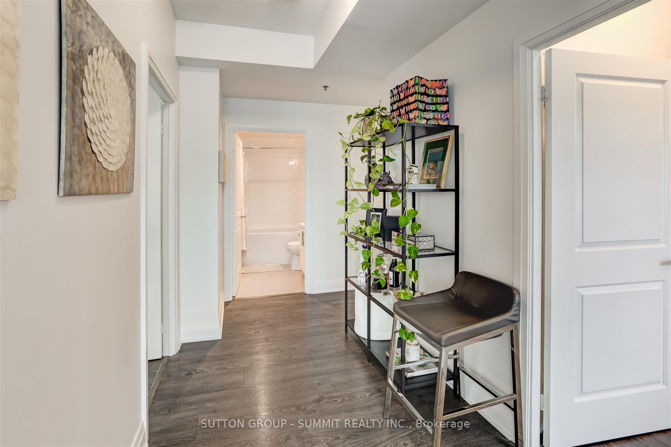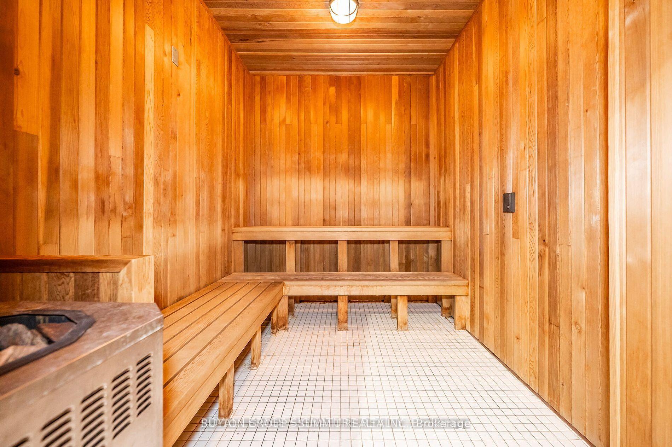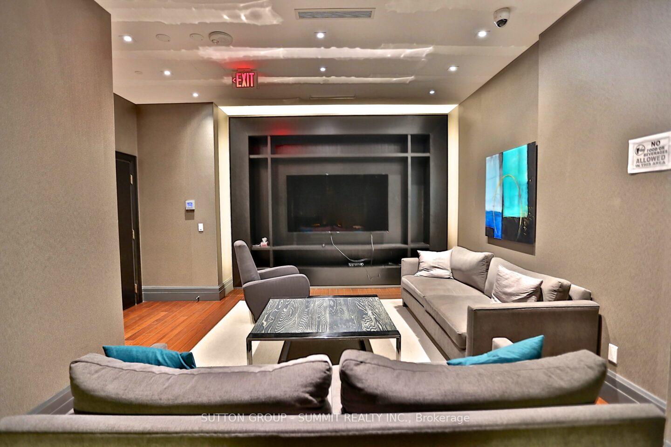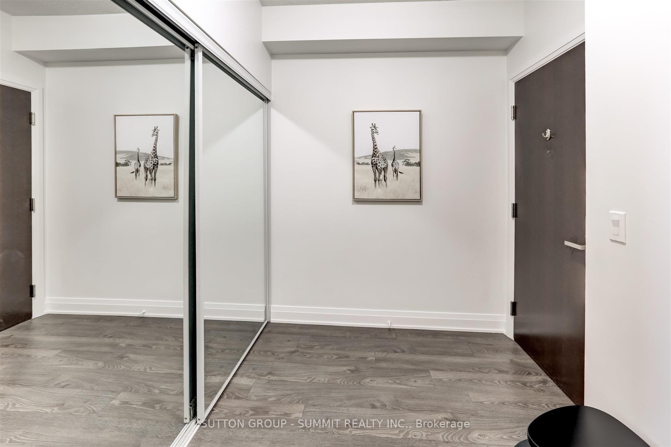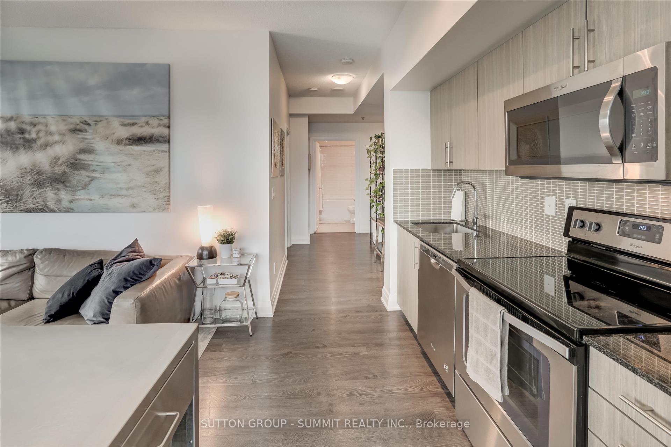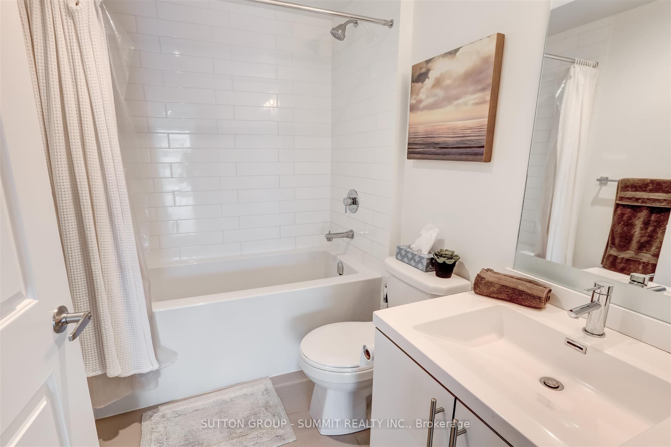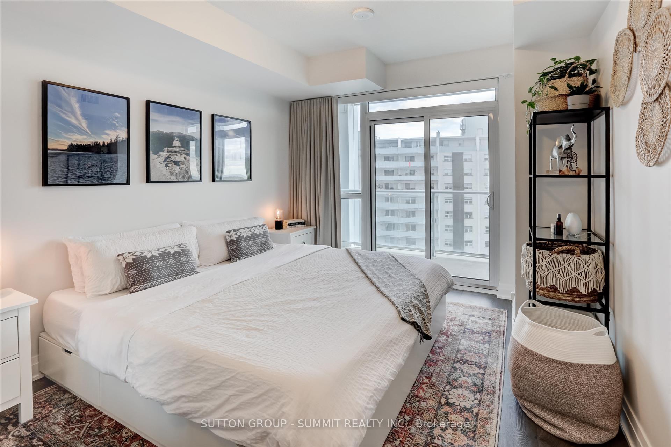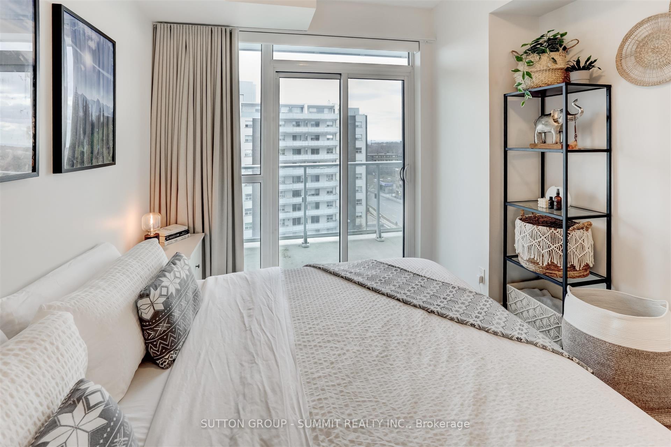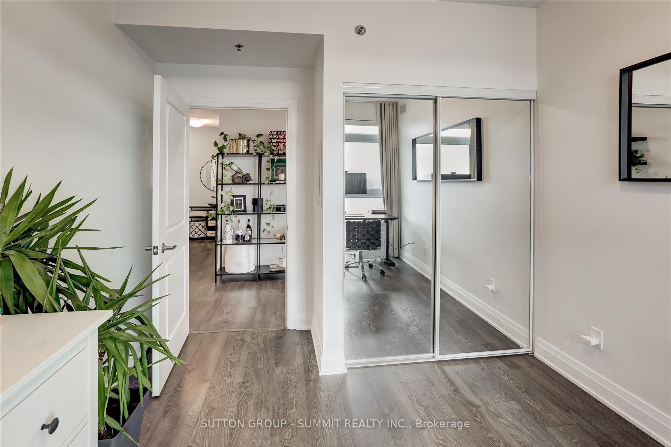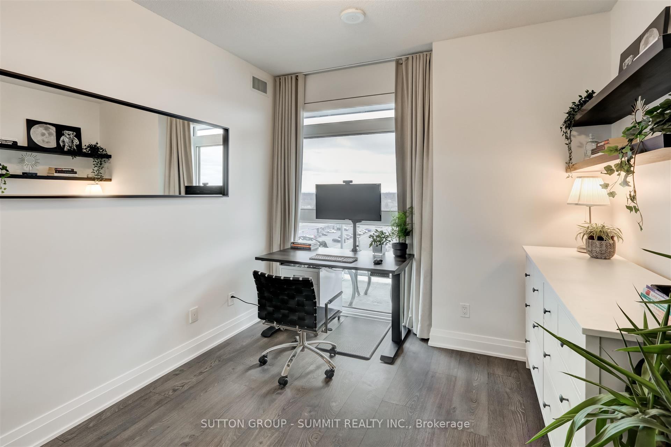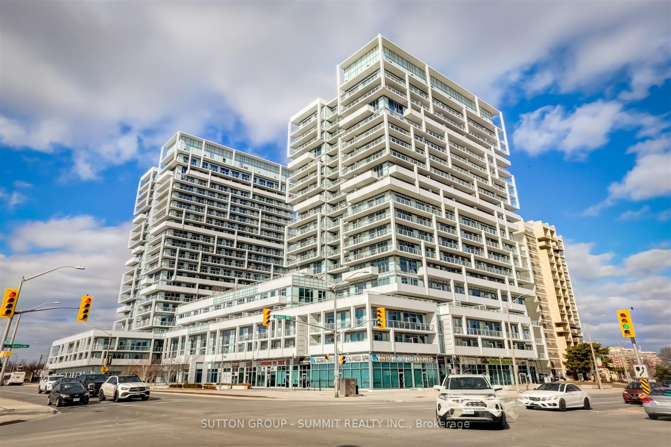$649,990
Available - For Sale
Listing ID: W9353558
55 SPEERS Rd , Unit 709, Oakville, L6K 0H9, Ontario
| REDUCED AND PRICED TO SELL!!! This "corner suite" has wow factor with its stylish and elegant finishes. Expansive windows wrap this suite as does the terrace, offering a breath taking sunrise & panoramic sunsets. Flooded with natural light all day and featuring lake views. Upgrades Include:wideplank laminate, Custom Island,stylish faucets/tiles in both bathrooms/kitchen, custom drapery and convenient privacy blinds**2 Parking Spots + a locker** A short walk to the GO Station, Kerr Village for shopping, Dining & Parks. Downtown Oakville mins. away! Amenities include: Pool/hot tub/Sauna/yoga room/gym/media/partyroom/outdoor bbq/guest suites and a convenient pet wash station. The perfect suite to call home-Turnkey move in ready! |
| Price | $649,990 |
| Taxes: | $2570.20 |
| Maintenance Fee: | 704.05 |
| Address: | 55 SPEERS Rd , Unit 709, Oakville, L6K 0H9, Ontario |
| Province/State: | Ontario |
| Condo Corporation No | HSCC |
| Level | 7 |
| Unit No | 9 |
| Directions/Cross Streets: | KERR & SPEERS |
| Rooms: | 5 |
| Bedrooms: | 2 |
| Bedrooms +: | |
| Kitchens: | 1 |
| Family Room: | N |
| Basement: | None |
| Approximatly Age: | 6-10 |
| Property Type: | Condo Apt |
| Style: | Apartment |
| Exterior: | Stucco/Plaster |
| Garage Type: | Underground |
| Garage(/Parking)Space: | 2.00 |
| Drive Parking Spaces: | 0 |
| Park #1 | |
| Parking Spot: | 87 |
| Parking Type: | Owned |
| Legal Description: | P3 C |
| Park #2 | |
| Parking Spot: | 88 |
| Parking Type: | Owned |
| Legal Description: | P3 C |
| Exposure: | Sw |
| Balcony: | Terr |
| Locker: | Owned |
| Pet Permited: | Restrict |
| Approximatly Age: | 6-10 |
| Approximatly Square Footage: | 700-799 |
| Building Amenities: | Concierge, Exercise Room, Guest Suites, Gym, Indoor Pool, Party/Meeting Room |
| Maintenance: | 704.05 |
| CAC Included: | Y |
| Common Elements Included: | Y |
| Heat Included: | Y |
| Parking Included: | Y |
| Building Insurance Included: | Y |
| Fireplace/Stove: | N |
| Heat Source: | Gas |
| Heat Type: | Forced Air |
| Central Air Conditioning: | Central Air |
| Ensuite Laundry: | Y |
$
%
Years
This calculator is for demonstration purposes only. Always consult a professional
financial advisor before making personal financial decisions.
| Although the information displayed is believed to be accurate, no warranties or representations are made of any kind. |
| SUTTON GROUP - SUMMIT REALTY INC. |
|
|

Dir:
1-866-382-2968
Bus:
416-548-7854
Fax:
416-981-7184
| Book Showing | Email a Friend |
Jump To:
At a Glance:
| Type: | Condo - Condo Apt |
| Area: | Halton |
| Municipality: | Oakville |
| Neighbourhood: | Old Oakville |
| Style: | Apartment |
| Approximate Age: | 6-10 |
| Tax: | $2,570.2 |
| Maintenance Fee: | $704.05 |
| Beds: | 2 |
| Baths: | 2 |
| Garage: | 2 |
| Fireplace: | N |
Locatin Map:
Payment Calculator:
- Color Examples
- Green
- Black and Gold
- Dark Navy Blue And Gold
- Cyan
- Black
- Purple
- Gray
- Blue and Black
- Orange and Black
- Red
- Magenta
- Gold
- Device Examples

