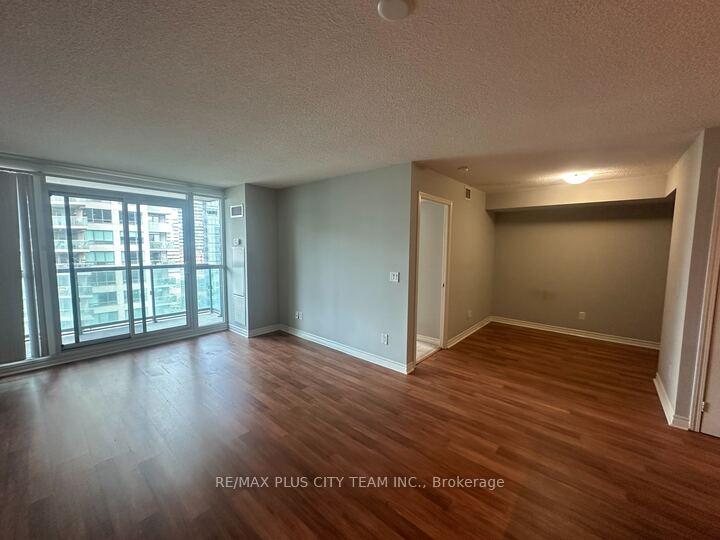$2,450
Available - For Rent
Listing ID: C10411099
19 Grand Trunk Cres , Unit 2005, Toronto, M5J 3A3, Ontario
| Discover a bright and spacious 1-bedroom + den condo in the heart of Torontos bustling downtown core. This unit offers a highly functional, open-concept layout designed to maximize both space and light, with floor-to-ceiling windows that bathe the interior in natural light throughout the day. The spacious kitchen is perfect for cooking and entertaining, while the walkout to a large balcony provides a private outdoor space to relax and enjoy city views. Residents of this condo have access to fantastic building amenities, including a concierge, a well-equipped exercise room, a sauna for unwinding after a long day, guest suites for visitors, an indoor pool, and a party/meeting room for social gatherings. The building also features a rooftop deck/garden, offering a peaceful escape in the heart of the city. One of the biggest advantages of this condo is its unbeatable location. Directly connected to the underground PATH system, you can walk to many of Torontos major landmarks and destinations without ever stepping outside. Just steps away are Union Station, Scotiabank Arena, Rogers Centre, the iconic CN Tower, the Harbourfront, and a variety of restaurants, grocery stores, and shopping options. |
| Price | $2,450 |
| Address: | 19 Grand Trunk Cres , Unit 2005, Toronto, M5J 3A3, Ontario |
| Province/State: | Ontario |
| Condo Corporation No | TSCC |
| Level | 17 |
| Unit No | 04 |
| Directions/Cross Streets: | York/Bremner |
| Rooms: | 5 |
| Bedrooms: | 1 |
| Bedrooms +: | 1 |
| Kitchens: | 1 |
| Family Room: | N |
| Basement: | None |
| Furnished: | N |
| Property Type: | Condo Apt |
| Style: | Apartment |
| Exterior: | Concrete |
| Garage Type: | None |
| Garage(/Parking)Space: | 0.00 |
| Drive Parking Spaces: | 0 |
| Park #1 | |
| Parking Type: | None |
| Exposure: | Se |
| Balcony: | Open |
| Locker: | None |
| Pet Permited: | Restrict |
| Approximatly Square Footage: | 700-799 |
| Building Amenities: | Concierge, Guest Suites, Gym, Indoor Pool, Sauna, Visitor Parking |
| Property Features: | Hospital, Lake/Pond, Other, Park, Public Transit |
| CAC Included: | Y |
| Water Included: | Y |
| Common Elements Included: | Y |
| Building Insurance Included: | Y |
| Fireplace/Stove: | N |
| Heat Source: | Gas |
| Heat Type: | Forced Air |
| Central Air Conditioning: | Central Air |
| Ensuite Laundry: | Y |
| Elevator Lift: | Y |
| Although the information displayed is believed to be accurate, no warranties or representations are made of any kind. |
| RE/MAX PLUS CITY TEAM INC. |
|
|

Dir:
1-866-382-2968
Bus:
416-548-7854
Fax:
416-981-7184
| Book Showing | Email a Friend |
Jump To:
At a Glance:
| Type: | Condo - Condo Apt |
| Area: | Toronto |
| Municipality: | Toronto |
| Neighbourhood: | Waterfront Communities C1 |
| Style: | Apartment |
| Beds: | 1+1 |
| Baths: | 1 |
| Fireplace: | N |
Locatin Map:
- Color Examples
- Green
- Black and Gold
- Dark Navy Blue And Gold
- Cyan
- Black
- Purple
- Gray
- Blue and Black
- Orange and Black
- Red
- Magenta
- Gold
- Device Examples














