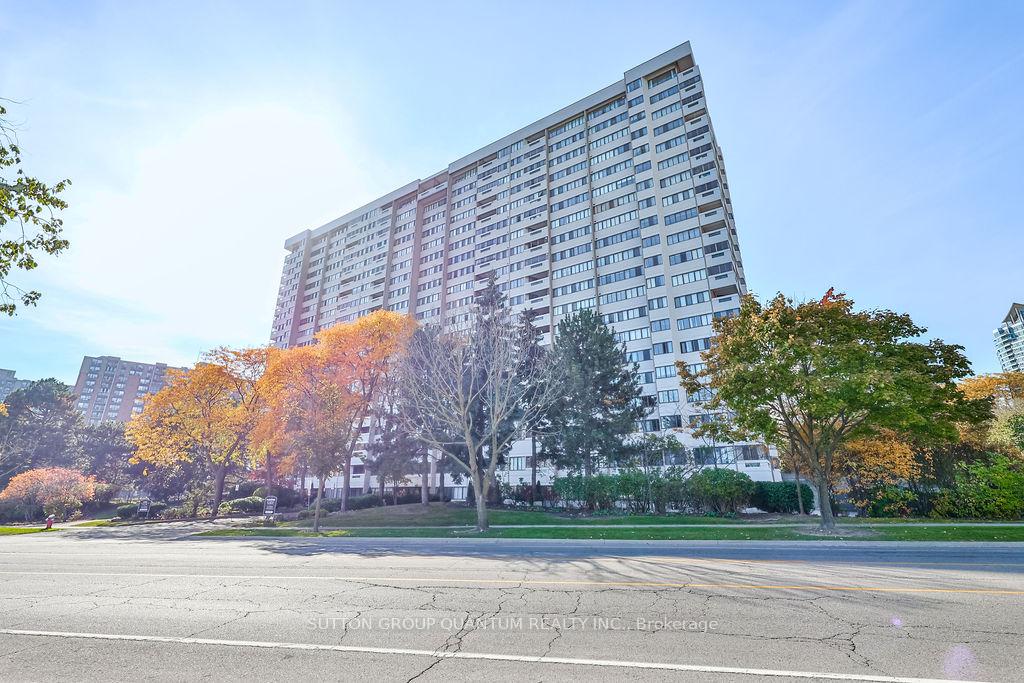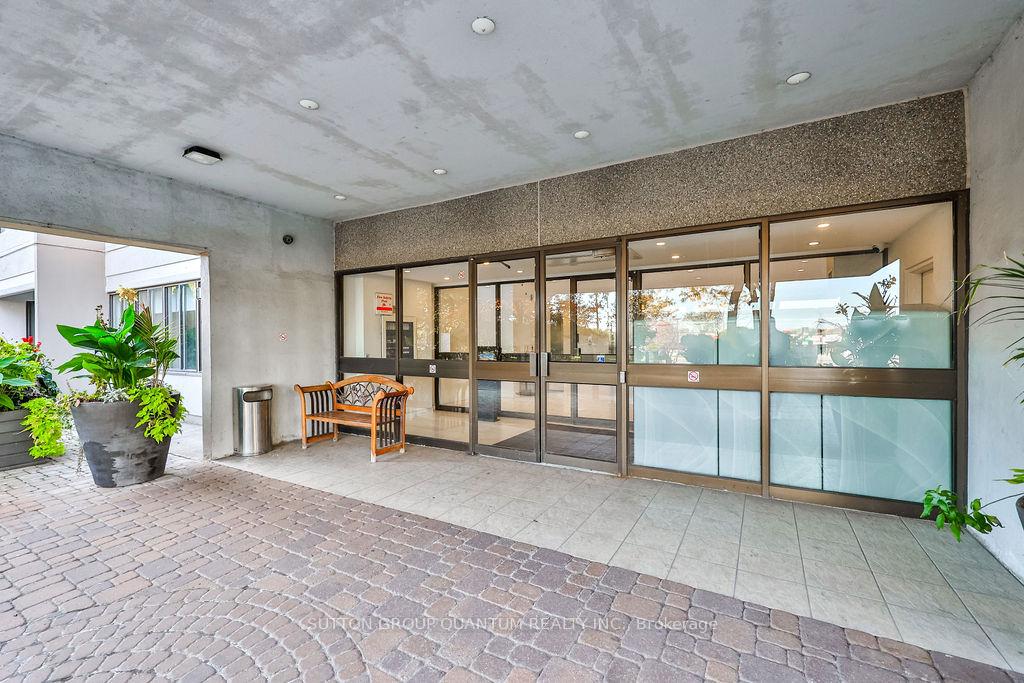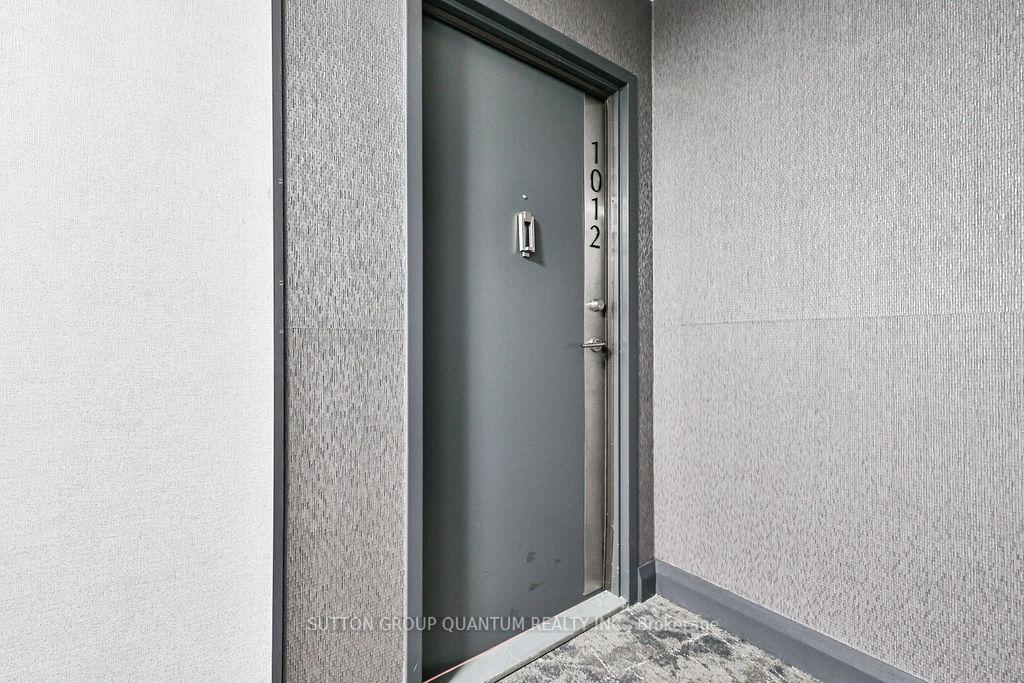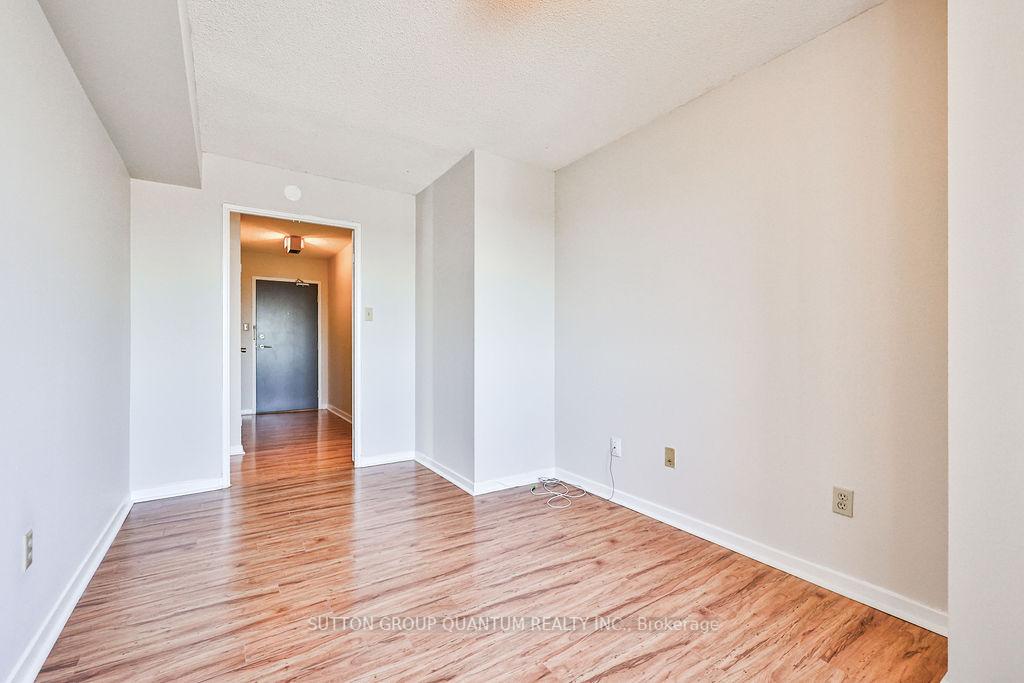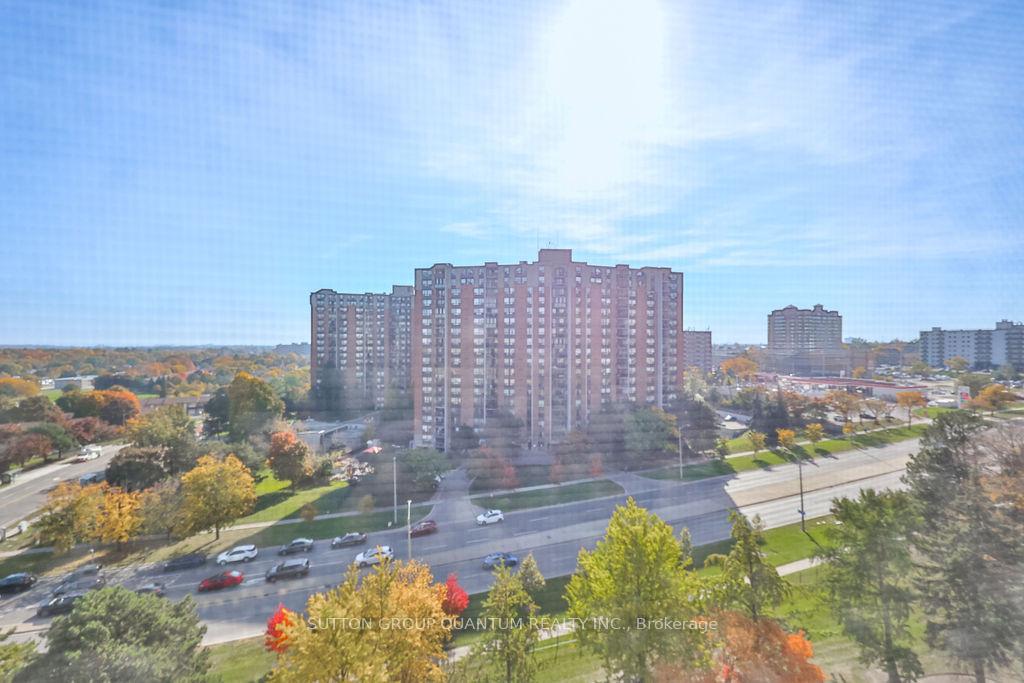$549,900
Available - For Sale
Listing ID: W9513200
1580 Mississauga Valley Blvd , Unit 1012, Mississauga, L5A 3T8, Ontario
| Desirable Parkview Condiminium building with recently updated main lobby and elevators. This well maintained bright spacious corner unit is over 1, 348 sq. ft with an unobstructed East view of the skyline and downtown Toronto. This unit has an open concept living dining room with an enclosed balcony for year round enjoyment. The large Den can be used as a third bedroom by adding a closet. The master has a large walk-in closet and a renovated 3-piece en-suite with a walk-in-shower. Kitchen and bathrooms have been updated and the unit has just been freshly painted throughout. Easy access to the highway, GO Station, Public transit, with many amenities right across the building including Metro, Shopper Drug Mart, restaurants, Parks , Square One and much more. Maintenance fees covers all utilities including Fibe TV and high speed internet. |
| Price | $549,900 |
| Taxes: | $2565.00 |
| Maintenance Fee: | 1160.70 |
| Address: | 1580 Mississauga Valley Blvd , Unit 1012, Mississauga, L5A 3T8, Ontario |
| Province/State: | Ontario |
| Condo Corporation No | PCC |
| Level | 10 |
| Unit No | 12 |
| Directions/Cross Streets: | Horontario and Central Parkway & Elm |
| Rooms: | 6 |
| Bedrooms: | 2 |
| Bedrooms +: | 1 |
| Kitchens: | 1 |
| Family Room: | N |
| Basement: | None |
| Property Type: | Condo Apt |
| Style: | Apartment |
| Exterior: | Brick |
| Garage Type: | Underground |
| Garage(/Parking)Space: | 1.00 |
| Drive Parking Spaces: | 1 |
| Park #1 | |
| Parking Spot: | 323 |
| Parking Type: | Exclusive |
| Legal Description: | B2 |
| Exposure: | Se |
| Balcony: | Encl |
| Locker: | Ensuite+Exclusive |
| Pet Permited: | Restrict |
| Approximatly Square Footage: | 1200-1399 |
| Building Amenities: | Bike Storage, Exercise Room, Games Room, Party/Meeting Room, Tennis Court, Visitor Parking |
| Property Features: | Clear View, Library, Park, Public Transit, Rec Centre, School |
| Maintenance: | 1160.70 |
| CAC Included: | Y |
| Hydro Included: | Y |
| Water Included: | Y |
| Cabel TV Included: | Y |
| Common Elements Included: | Y |
| Heat Included: | Y |
| Parking Included: | Y |
| Building Insurance Included: | Y |
| Fireplace/Stove: | N |
| Heat Source: | Gas |
| Heat Type: | Fan Coil |
| Central Air Conditioning: | Central Air |
$
%
Years
This calculator is for demonstration purposes only. Always consult a professional
financial advisor before making personal financial decisions.
| Although the information displayed is believed to be accurate, no warranties or representations are made of any kind. |
| SUTTON GROUP QUANTUM REALTY INC. |
|
|

Dir:
1-866-382-2968
Bus:
416-548-7854
Fax:
416-981-7184
| Book Showing | Email a Friend |
Jump To:
At a Glance:
| Type: | Condo - Condo Apt |
| Area: | Peel |
| Municipality: | Mississauga |
| Neighbourhood: | Mississauga Valleys |
| Style: | Apartment |
| Tax: | $2,565 |
| Maintenance Fee: | $1,160.7 |
| Beds: | 2+1 |
| Baths: | 2 |
| Garage: | 1 |
| Fireplace: | N |
Locatin Map:
Payment Calculator:
- Color Examples
- Green
- Black and Gold
- Dark Navy Blue And Gold
- Cyan
- Black
- Purple
- Gray
- Blue and Black
- Orange and Black
- Red
- Magenta
- Gold
- Device Examples

