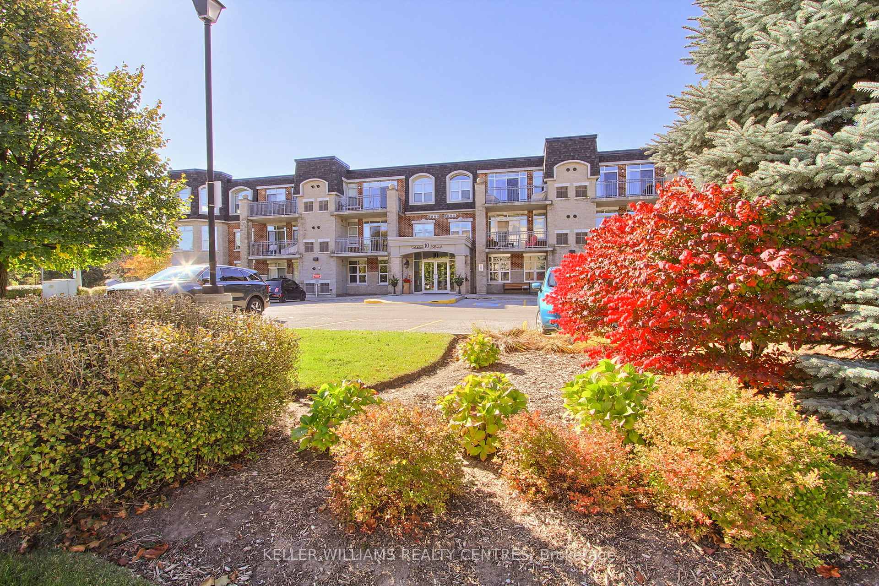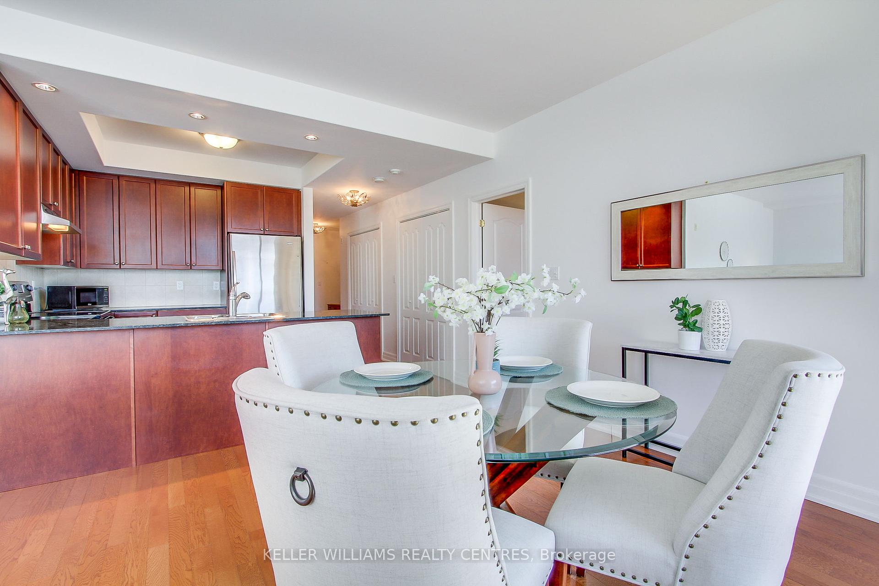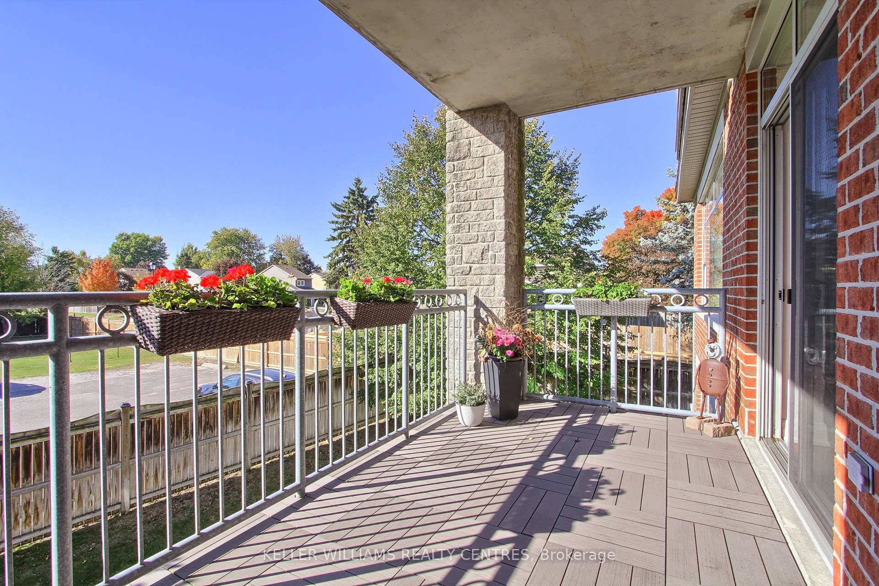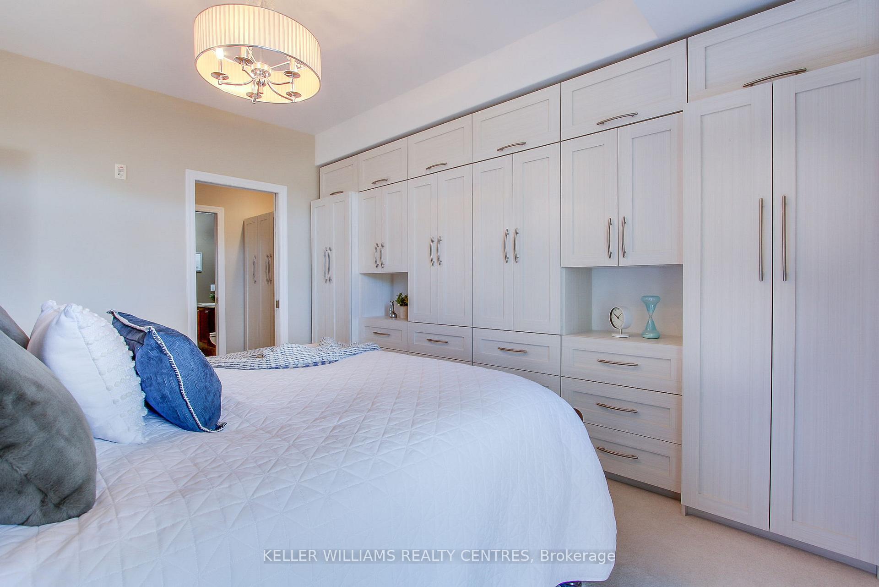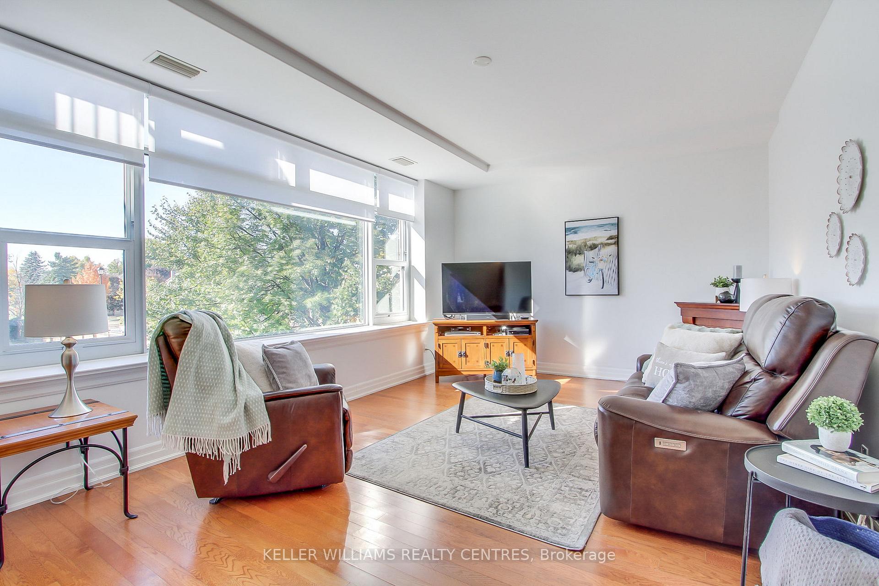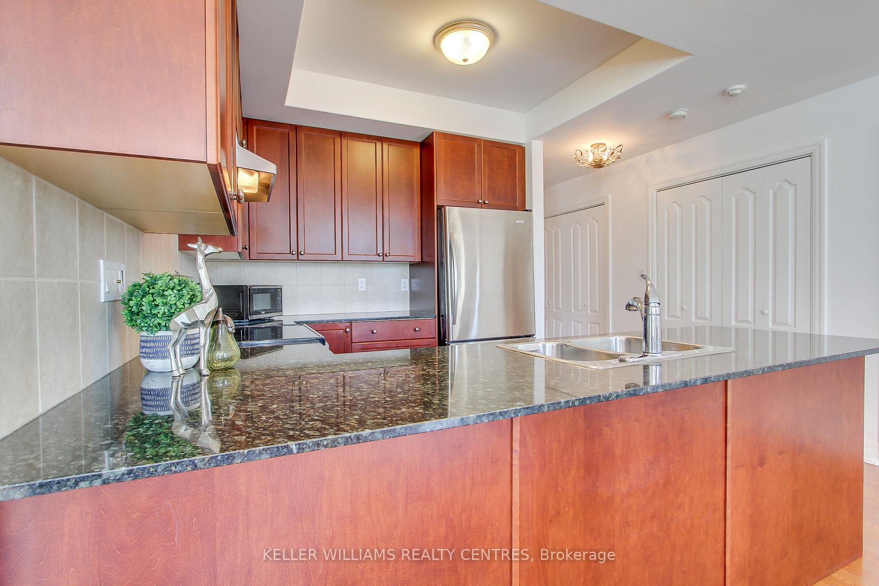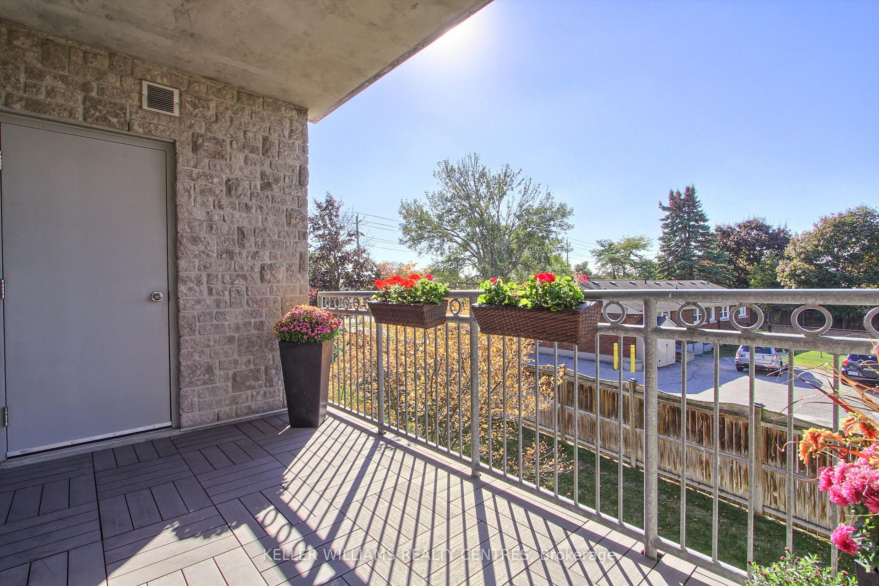$979,000
Available - For Sale
Listing ID: N10408048
10 Ashton Rd , Unit 206, Newmarket, L3Y 5V5, Ontario
| Rarely Offered! Bright And Spacious 2 Bedroom Plus Den/Family Room In Attractive, Executive Low-Rise* Almost 1500 sq/ft Of Living Space Plus Warm, West Facing, Oversized Balcony With Multiple Walk-Outs*Prime Location Close To Southlake Hospital, Transit, Parks, Schools, 404 And Shopping* Considered One Of The Most Sought-After Buildings In The Area* Lovely Open Concept Kitchen With Granite Counters, Ceramic Backsplash,Oversized Walk-in Pantry, Pot Lighting And Stainless Appliances* Gleaming Hardwood Floors In All Main Areas* Walkouts To Balcony From Open And Bright Main Living Area As Well As Primary Bedroom* Primary Bedroom Boasts Walkin Closet,Wall Of Custom Builtins And 4pc Ensuite With Separate Shower And Tub* Large Secondary Rooms* Updated 3pc Washroom*Additional Den Can Be Used As Large Office/Family Room Or Additional Bedroom* Convenient Separate Laundry Room With Additional Storage* Exclusive Underground Parking Spot Is Easily Accessible To Elevator* Exclusive Locker In The Lower Level Is Perfect For Even More Storage* Building Amenities Include Gym Area And Party/Community Room with Full Kitchen-Perfect For Larger Events* |
| Extras: Fresh Neutral Decor In Impeccably Kept Common Areas! Additional Surface Parking Space Available For Lease At $34.87/month* |
| Price | $979,000 |
| Taxes: | $4217.29 |
| Maintenance Fee: | 1213.39 |
| Address: | 10 Ashton Rd , Unit 206, Newmarket, L3Y 5V5, Ontario |
| Province/State: | Ontario |
| Condo Corporation No | YRSC |
| Level | 2 |
| Unit No | 6 |
| Locker No | 14 |
| Directions/Cross Streets: | Ashton/Davis |
| Rooms: | 7 |
| Bedrooms: | 2 |
| Bedrooms +: | 1 |
| Kitchens: | 1 |
| Family Room: | Y |
| Basement: | Other |
| Property Type: | Condo Apt |
| Style: | Apartment |
| Exterior: | Brick, Stone |
| Garage Type: | Underground |
| Garage(/Parking)Space: | 1.00 |
| Drive Parking Spaces: | 1 |
| Park #1 | |
| Parking Spot: | 21 |
| Parking Type: | Owned |
| Legal Description: | B |
| Park #2 | |
| Parking Spot: | 14 |
| Parking Type: | Rental |
| Legal Description: | Surface |
| Exposure: | W |
| Balcony: | Terr |
| Locker: | Exclusive |
| Pet Permited: | Restrict |
| Approximatly Square Footage: | 1400-1599 |
| Building Amenities: | Gym, Party/Meeting Room, Visitor Parking |
| Property Features: | Hospital, Park, Public Transit |
| Maintenance: | 1213.39 |
| Water Included: | Y |
| Common Elements Included: | Y |
| Building Insurance Included: | Y |
| Fireplace/Stove: | N |
| Heat Source: | Gas |
| Heat Type: | Forced Air |
| Central Air Conditioning: | Central Air |
| Laundry Level: | Main |
| Ensuite Laundry: | Y |
| Elevator Lift: | Y |
$
%
Years
This calculator is for demonstration purposes only. Always consult a professional
financial advisor before making personal financial decisions.
| Although the information displayed is believed to be accurate, no warranties or representations are made of any kind. |
| KELLER WILLIAMS REALTY CENTRES |
|
|

Dir:
1-866-382-2968
Bus:
416-548-7854
Fax:
416-981-7184
| Virtual Tour | Book Showing | Email a Friend |
Jump To:
At a Glance:
| Type: | Condo - Condo Apt |
| Area: | York |
| Municipality: | Newmarket |
| Neighbourhood: | Huron Heights-Leslie Valley |
| Style: | Apartment |
| Tax: | $4,217.29 |
| Maintenance Fee: | $1,213.39 |
| Beds: | 2+1 |
| Baths: | 2 |
| Garage: | 1 |
| Fireplace: | N |
Locatin Map:
Payment Calculator:
- Color Examples
- Green
- Black and Gold
- Dark Navy Blue And Gold
- Cyan
- Black
- Purple
- Gray
- Blue and Black
- Orange and Black
- Red
- Magenta
- Gold
- Device Examples

