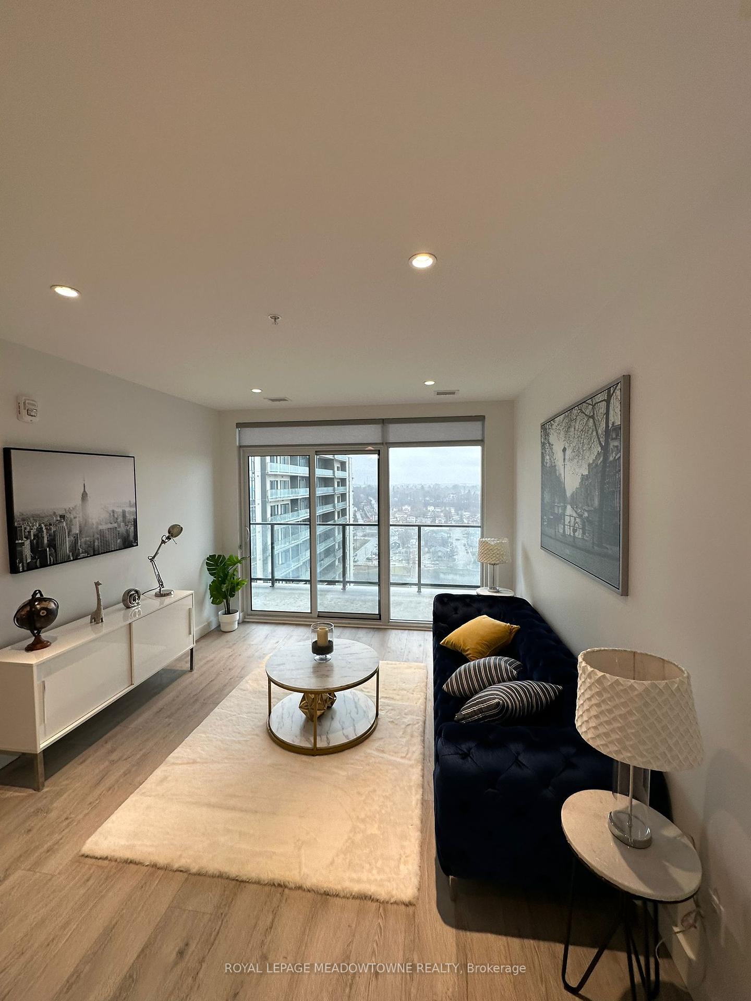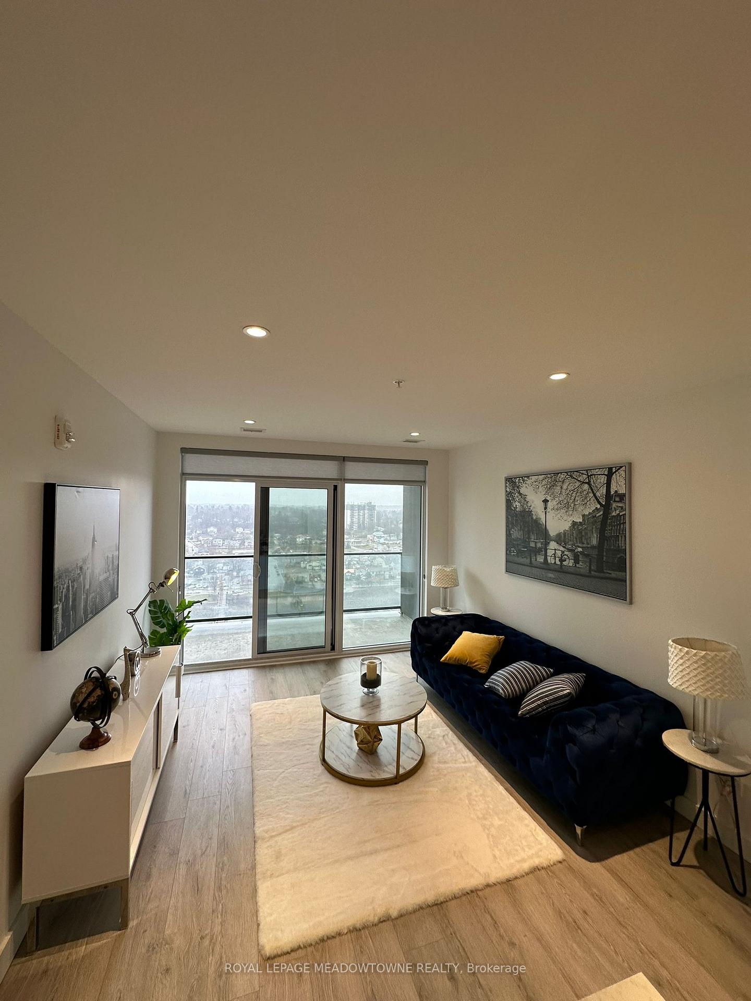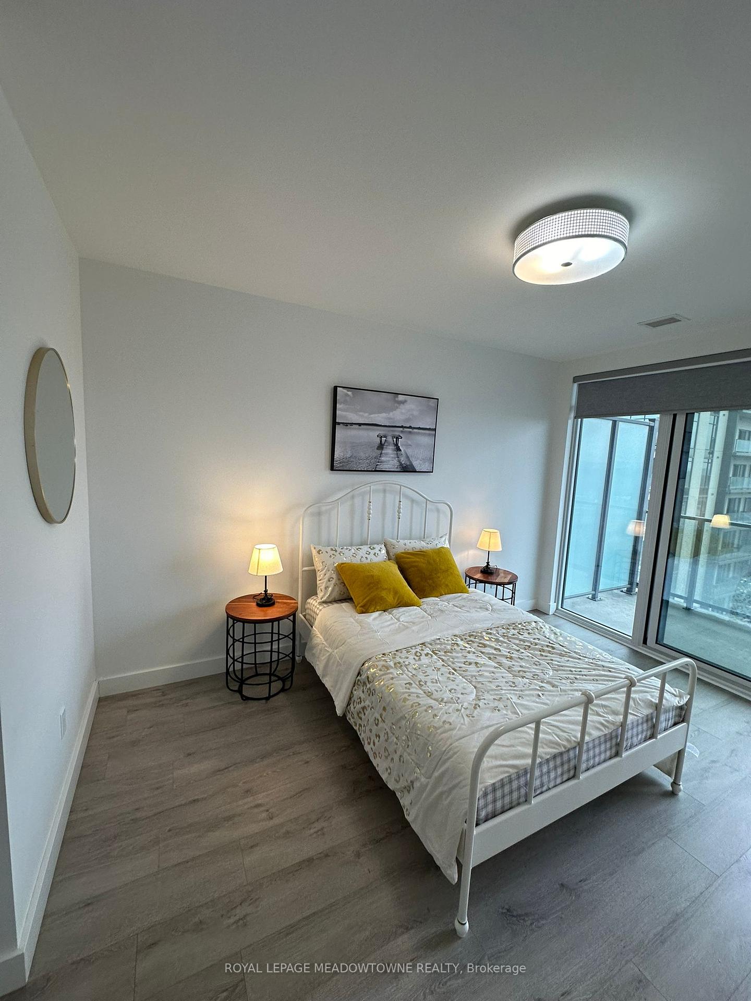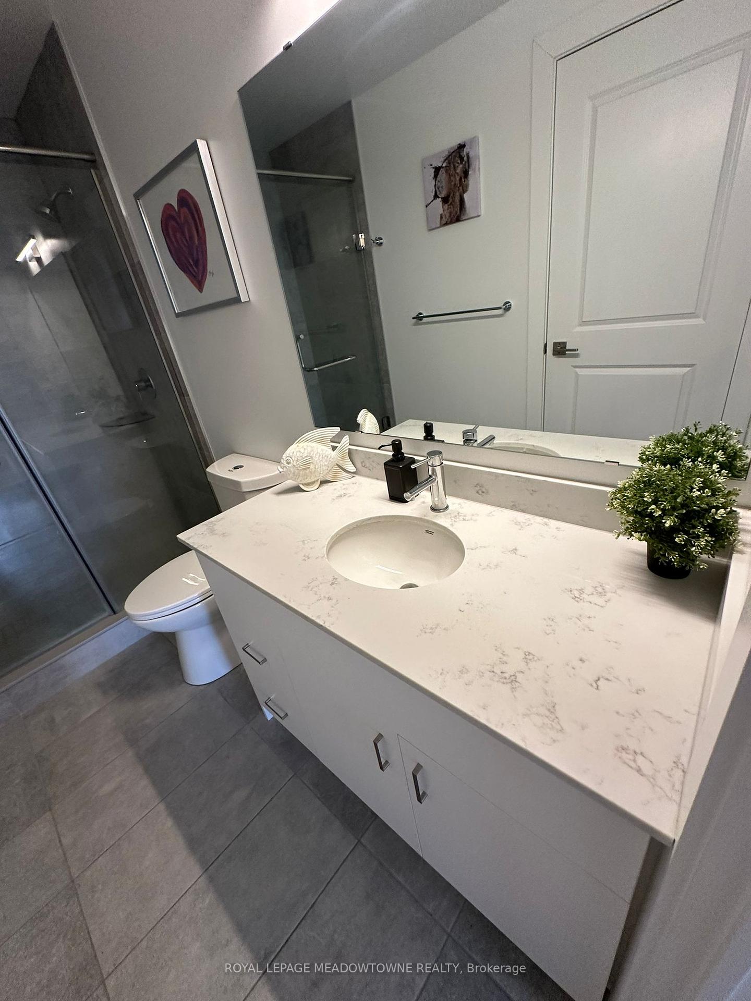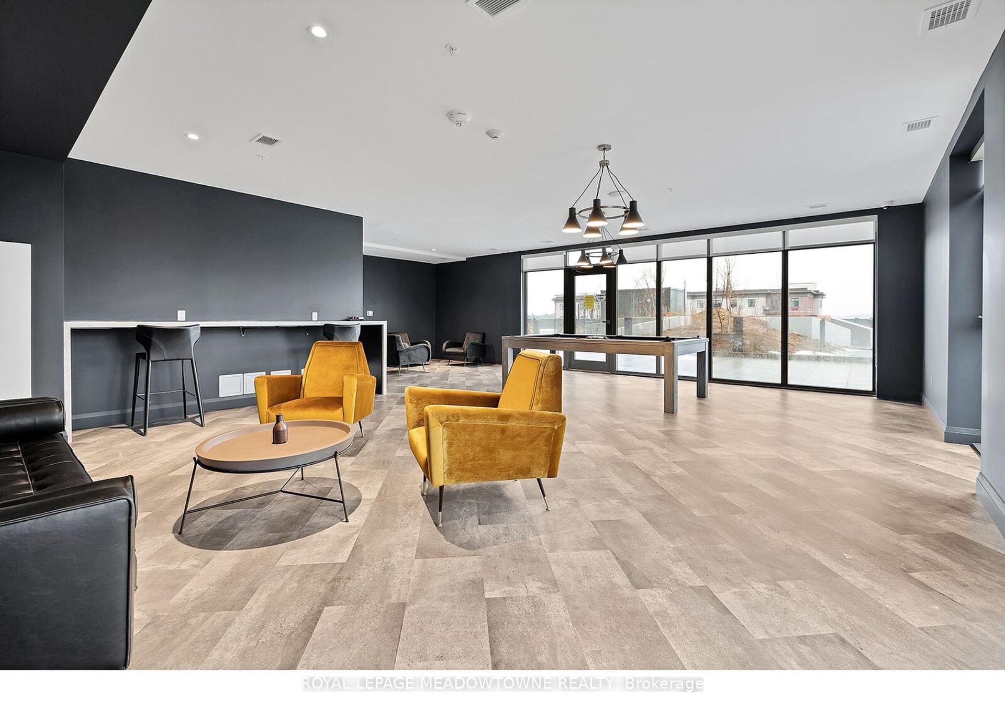$2,050
Available - For Rent
Listing ID: X10408443
15 Glebe St , Unit 1607, Cambridge, N1S 2L8, Ontario
| Welcome to Gaslight District Located in the Heart of Downtown Galt. This unique, stylish & beautiful 1Brm unit is the largest 1Br layout available (716sqf.). Unit features luxury laminate/vinyl flooring throughout. Sun/filled & very brightOpen Concept Living/Dining area with a w/o to a spacious balcony. Enjoy the quiet &unobstructed views of the beautiful Galt and unwind watching its amazing sunset. Unit also features 9-Ft Ceilings & High/End Finishes. Floor-To-Ceiling Windows. OpenConcept Kitchen W/Oversized Island, Quartz Counters and Stainless-Steel Appliances.Spacious Suite has a Walk-in Closet with great space for all your clothing and accessories and a 3Pcs bath with Jack & Jilll access from the bedroom. Amenities incl: Luxury Lobby, Games Room with Billiards and a Large Tv, Professional Chef/Kitchen w/Large Dining Area for parties and gatherings. Fitness Room, Yoga & Pilates Room, co-working station & Library room for those working from home. Outdoor Areas features a rooftop/terrace with BBQ's and covered picnic/seating areas, furnished with Hamacas & a fire pit - a perfect place to laid down with a good book and enjoy fresh air, or unwind watching the sunset, offering panoramic views of downtown Galt and the urban living views of the Gaslight Historic District. Enjoy its unique restaurants, theatres, galleries and more! The New Gaslight District Is a Cultural, Dining, Retail And EntertainmentHotspot. Create The Lifestyle You Crave In This Highly Walkable Neighbourhood,Adjacent To The Grand River And University Of Waterloo School Of Architecture. |
| Extras: Close to Cambridge Farmer's Market. Gaslight is Home of the trendy TapestryHall & Conference Centre. Book your private viewing and get ready to fall in love! |
| Price | $2,050 |
| Address: | 15 Glebe St , Unit 1607, Cambridge, N1S 2L8, Ontario |
| Province/State: | Ontario |
| Condo Corporation No | WSCC |
| Level | 16 |
| Unit No | 21 |
| Directions/Cross Streets: | St Andrew St & Glebe St. |
| Rooms: | 5 |
| Bedrooms: | 1 |
| Bedrooms +: | |
| Kitchens: | 1 |
| Family Room: | N |
| Basement: | None |
| Furnished: | N |
| Property Type: | Condo Apt |
| Style: | Apartment |
| Exterior: | Brick, Concrete |
| Garage Type: | Underground |
| Garage(/Parking)Space: | 1.00 |
| Drive Parking Spaces: | 0 |
| Park #1 | |
| Parking Spot: | 418 |
| Parking Type: | Owned |
| Legal Description: | Lvl 5, Unit 98 |
| Exposure: | E |
| Balcony: | Open |
| Locker: | None |
| Pet Permited: | Restrict |
| Approximatly Square Footage: | 700-799 |
| Building Amenities: | Bbqs Allowed, Bike Storage, Gym, Party/Meeting Room, Rooftop Deck/Garden, Visitor Parking |
| Property Features: | Clear View, Library, Park, Public Transit, School |
| CAC Included: | Y |
| Common Elements Included: | Y |
| Parking Included: | Y |
| Fireplace/Stove: | N |
| Heat Source: | Gas |
| Heat Type: | Forced Air |
| Central Air Conditioning: | Central Air |
| Ensuite Laundry: | Y |
| Although the information displayed is believed to be accurate, no warranties or representations are made of any kind. |
| ROYAL LEPAGE MEADOWTOWNE REALTY |
|
|

Dir:
1-866-382-2968
Bus:
416-548-7854
Fax:
416-981-7184
| Book Showing | Email a Friend |
Jump To:
At a Glance:
| Type: | Condo - Condo Apt |
| Area: | Waterloo |
| Municipality: | Cambridge |
| Style: | Apartment |
| Beds: | 1 |
| Baths: | 1 |
| Garage: | 1 |
| Fireplace: | N |
Locatin Map:
- Color Examples
- Green
- Black and Gold
- Dark Navy Blue And Gold
- Cyan
- Black
- Purple
- Gray
- Blue and Black
- Orange and Black
- Red
- Magenta
- Gold
- Device Examples

