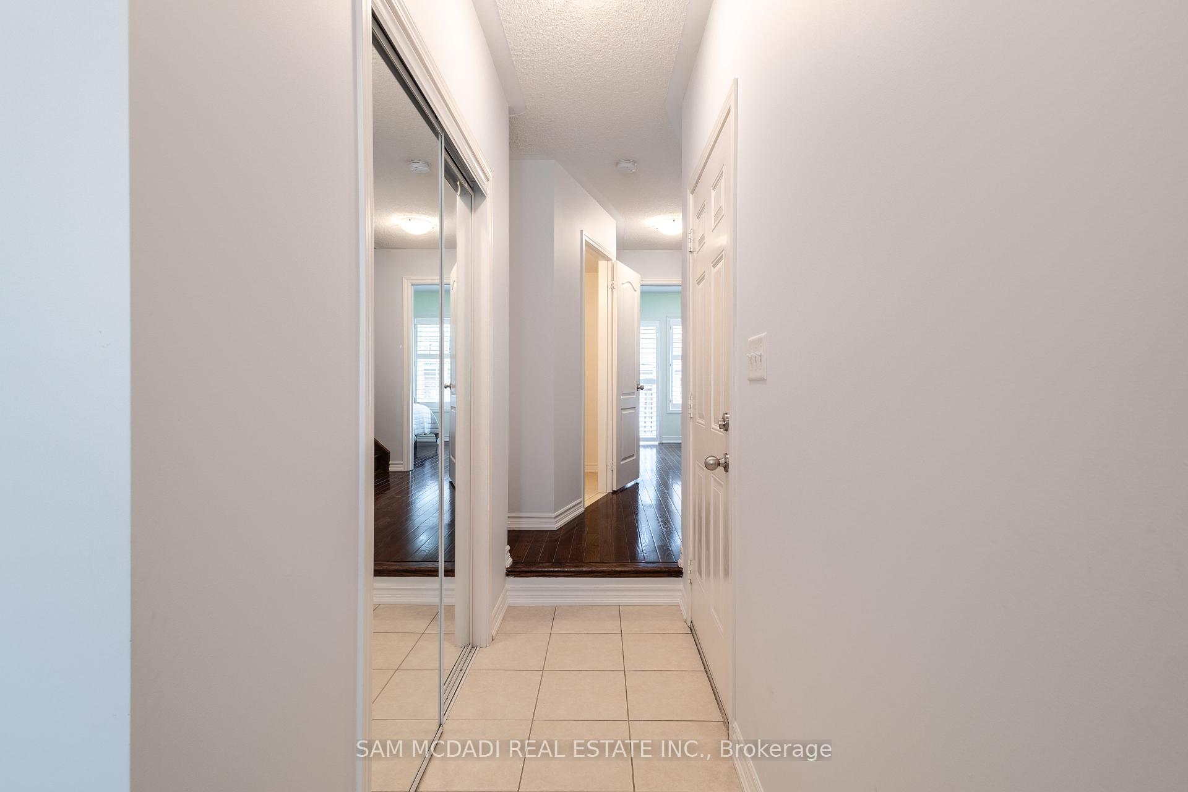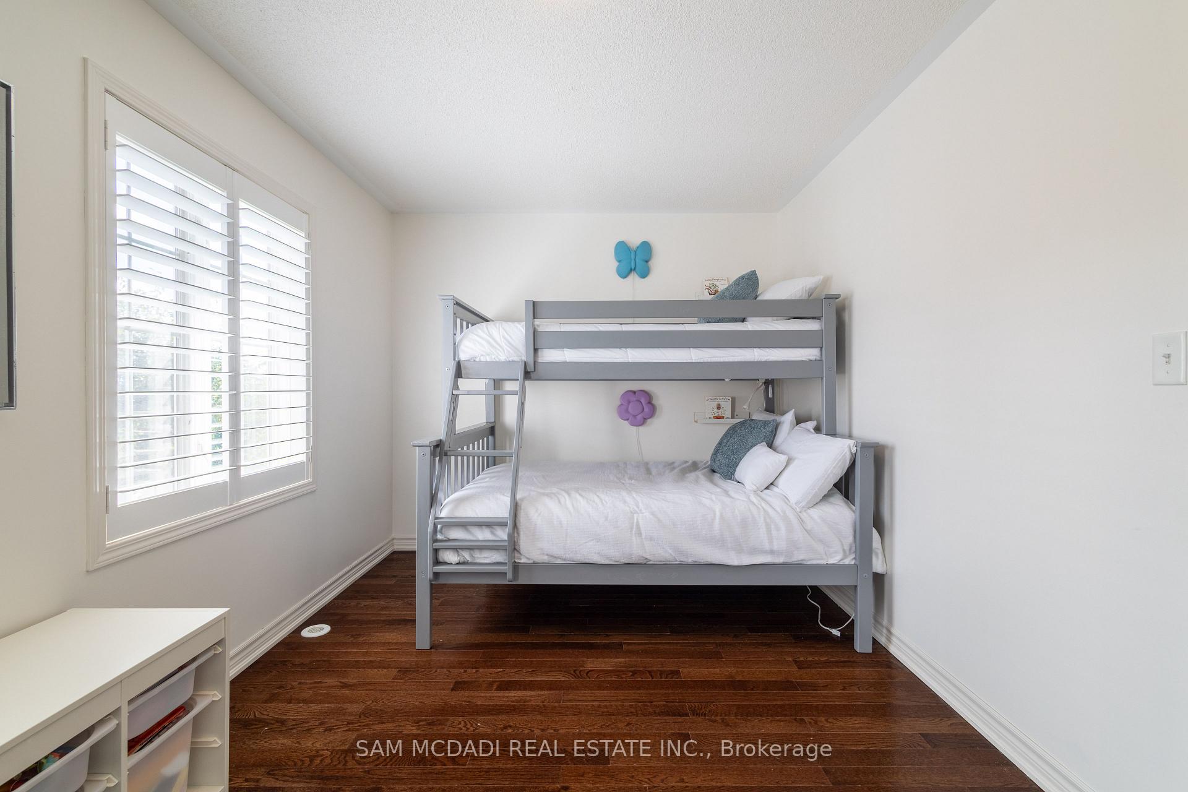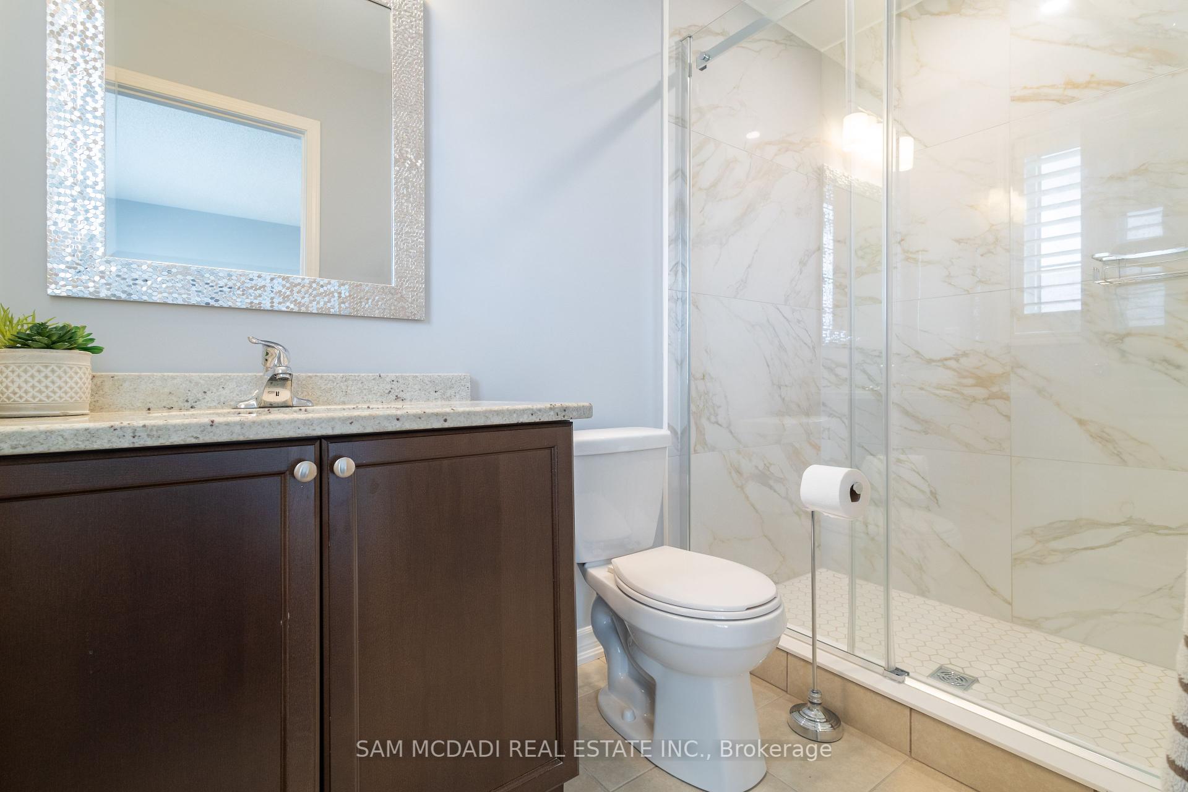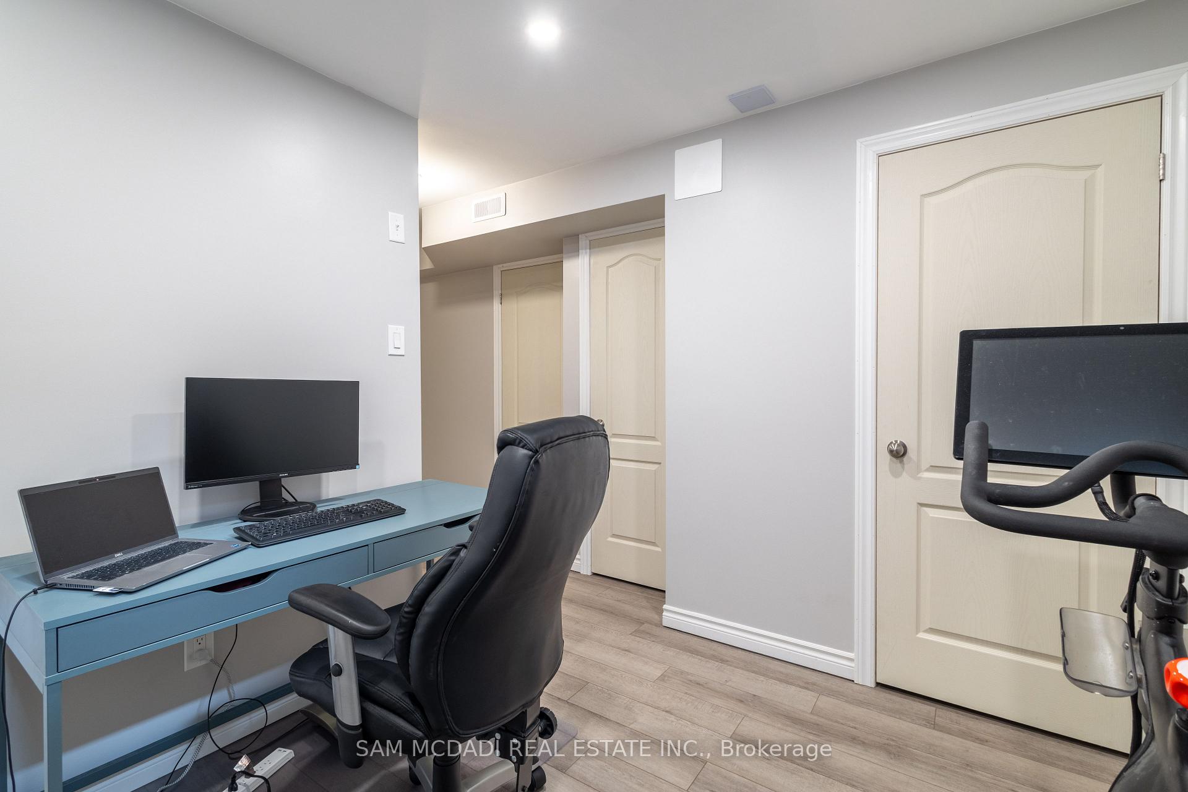$950,000
Available - For Sale
Listing ID: W9388649
1139 Haig Blvd , Unit 2, Mississauga, L5E 2M6, Ontario
| Welcome to this beautiful townhome nestled in the Lakeview Community of Mississauga, just minutes from Lake Ontario, Long Branch GO Station, Toronto Golf Club, Lakeview Golf Course and the QEW. Spanning 1824 sq ft, this beautifully designed home features numerous upgrades perfect for modern living. The open-concept layout is ideal for entertaining, highlighted by a gourmet kitchen that any chef would adore, complete with a huge custom-built island, granite countertops, and stainless steel appliances. Enjoy hardwood flooring and upgraded lighting throughout, along with a conveniently located, fully shelved laundry room on the bedroom level. Step outside to the second-floor deck, equipped with a gas hookup for BBQs, perfect for summer gatherings. The dining room features a gas fireplace that adds warmth and charm to the space. With 9 ft ceilings on the second level and partially finished basement can be used as an home office or gym. |
| Extras: California shutters for enhanced privacy and aesthetic appeal, this home truly has it all. Don't miss your chance to experience comfort and luxury in this peaceful community! |
| Price | $950,000 |
| Taxes: | $3843.39 |
| Maintenance Fee: | 243.02 |
| Address: | 1139 Haig Blvd , Unit 2, Mississauga, L5E 2M6, Ontario |
| Province/State: | Ontario |
| Condo Corporation No | PCC |
| Level | 1 |
| Unit No | 53 |
| Directions/Cross Streets: | Lakeshore & Haig Blvd |
| Rooms: | 10 |
| Bedrooms: | 2 |
| Bedrooms +: | 1 |
| Kitchens: | 1 |
| Family Room: | Y |
| Basement: | Part Fin |
| Approximatly Age: | 6-10 |
| Property Type: | Condo Townhouse |
| Style: | 3-Storey |
| Exterior: | Brick |
| Garage Type: | Attached |
| Garage(/Parking)Space: | 1.00 |
| Drive Parking Spaces: | 1 |
| Park #1 | |
| Parking Type: | Owned |
| Exposure: | N |
| Balcony: | Open |
| Locker: | None |
| Pet Permited: | Restrict |
| Retirement Home: | N |
| Approximatly Age: | 6-10 |
| Approximatly Square Footage: | 1800-1999 |
| Building Amenities: | Bbqs Allowed, Visitor Parking |
| Property Features: | Park |
| Maintenance: | 243.02 |
| CAC Included: | Y |
| Common Elements Included: | Y |
| Parking Included: | Y |
| Building Insurance Included: | Y |
| Fireplace/Stove: | N |
| Heat Source: | Gas |
| Heat Type: | Forced Air |
| Central Air Conditioning: | Central Air |
| Laundry Level: | Upper |
| Ensuite Laundry: | Y |
| Elevator Lift: | N |
$
%
Years
This calculator is for demonstration purposes only. Always consult a professional
financial advisor before making personal financial decisions.
| Although the information displayed is believed to be accurate, no warranties or representations are made of any kind. |
| SAM MCDADI REAL ESTATE INC. |
|
|

Dir:
1-866-382-2968
Bus:
416-548-7854
Fax:
416-981-7184
| Book Showing | Email a Friend |
Jump To:
At a Glance:
| Type: | Condo - Condo Townhouse |
| Area: | Peel |
| Municipality: | Mississauga |
| Neighbourhood: | Lakeview |
| Style: | 3-Storey |
| Approximate Age: | 6-10 |
| Tax: | $3,843.39 |
| Maintenance Fee: | $243.02 |
| Beds: | 2+1 |
| Baths: | 3 |
| Garage: | 1 |
| Fireplace: | N |
Locatin Map:
Payment Calculator:
- Color Examples
- Green
- Black and Gold
- Dark Navy Blue And Gold
- Cyan
- Black
- Purple
- Gray
- Blue and Black
- Orange and Black
- Red
- Magenta
- Gold
- Device Examples










































