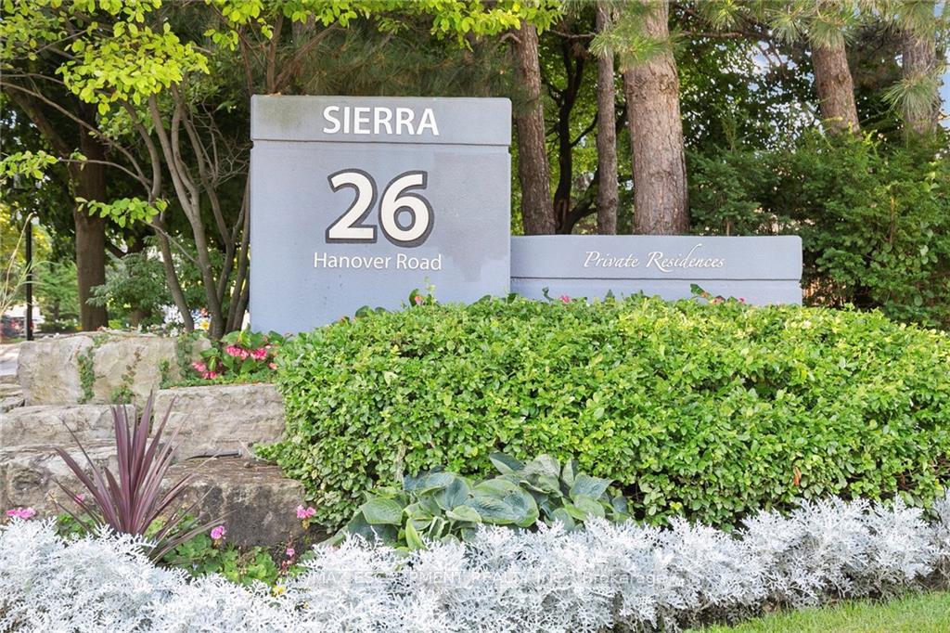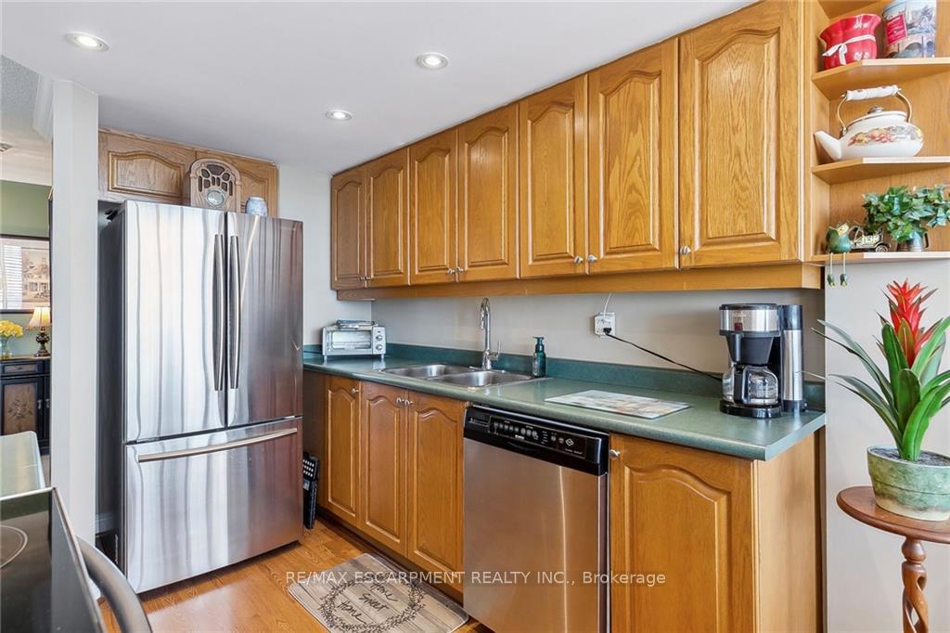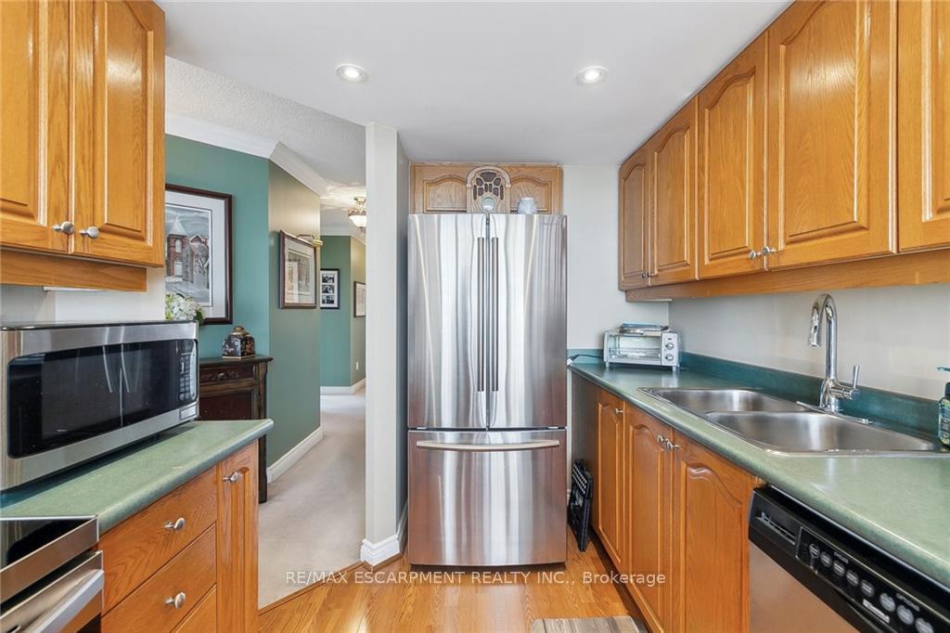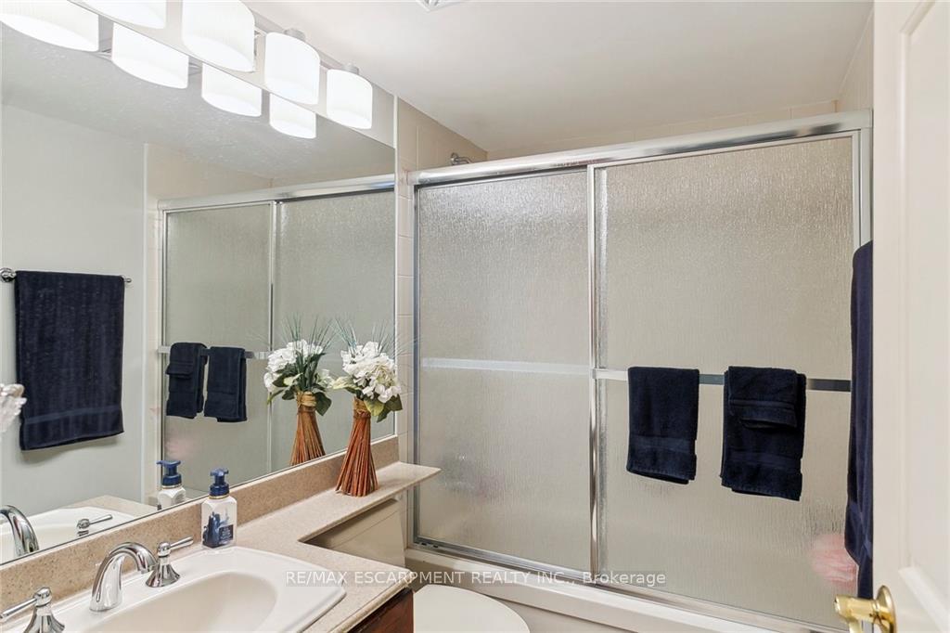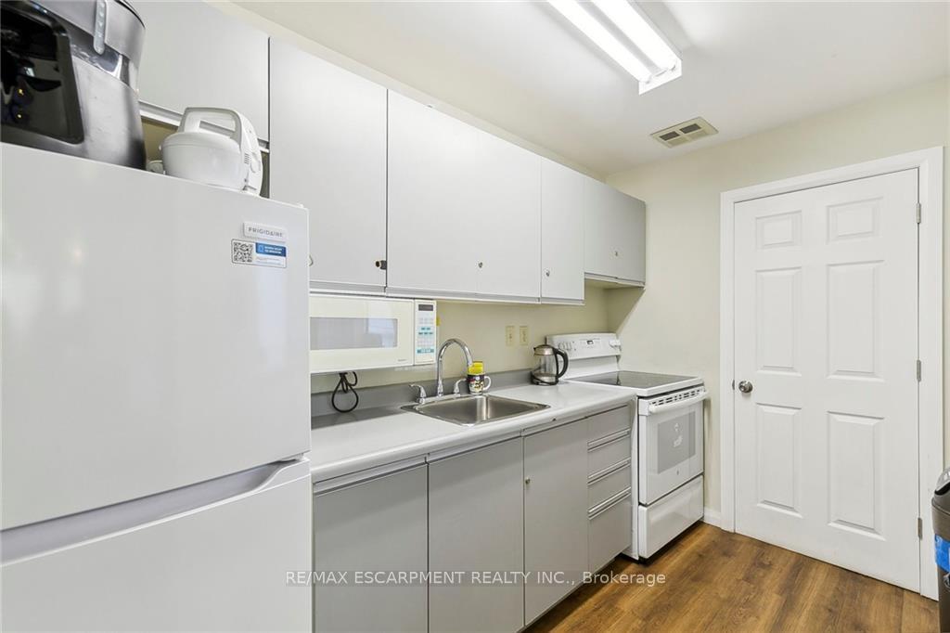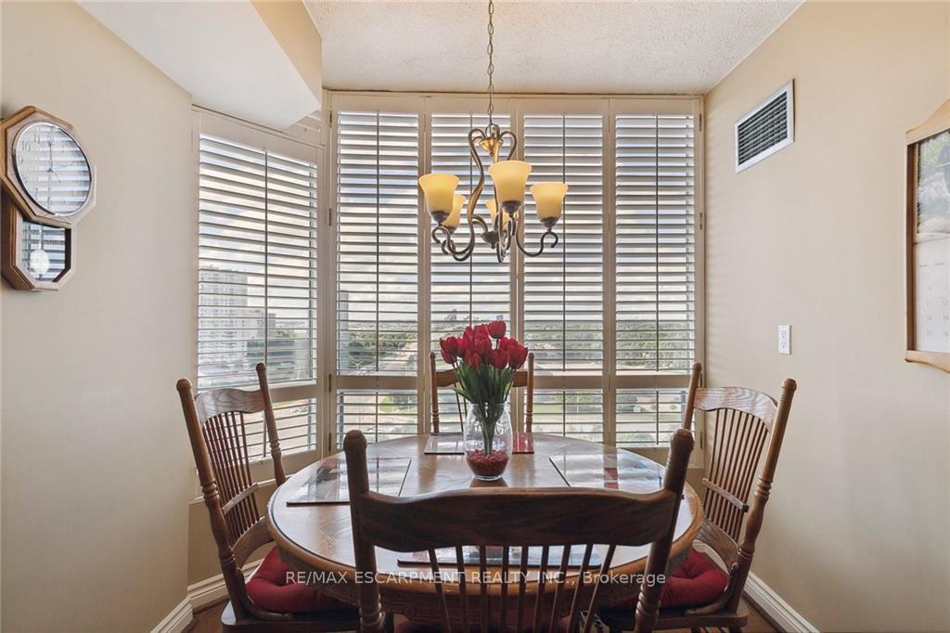$669,999
Available - For Sale
Listing ID: W9267248
26 Hanover Rd , Unit 1601, Brampton, L6S 4T2, Ontario
| Welcome to your dream home! This immaculate, lovingly maintained, 3-bedroom, 2-bathroom condo offers the perfect blend of comfort and luxury, ideally situated just steps away from Ching Park and Golf Course. Enjoy the convenience of being within walking distance to The Bramalea City Centre, where shopping and dining options abound. As you step inside, you'll be greeted by breathtaking views through the floor-to-ceiling windows that fill the space with natural light. The living area is perfect for relaxing after a day of enjoying all the amenities this condo has to offer! The eat in kitchen is equipped to handle all your culinary adventures! Condo Features include, an on-site concierge and security for your peace of mind, along with an in-unit alarm system and 2 underground parking spots. The building amenities include a private pool, exercise room, sauna, recreation room, and billiards room, providing endless opportunities for relaxation and socializing. With-condo fees that cover all utilities, you can enjoy a hassle-free lifestyle. Don't miss the chance to make with stunning condo your own and experience everything it has to offer! |
| Price | $669,999 |
| Taxes: | $2988.49 |
| Maintenance Fee: | 1070.62 |
| Address: | 26 Hanover Rd , Unit 1601, Brampton, L6S 4T2, Ontario |
| Province/State: | Ontario |
| Condo Corporation No | PCC |
| Level | 16 |
| Unit No | 1601 |
| Directions/Cross Streets: | Dixie Road and Queen Street |
| Rooms: | 8 |
| Bedrooms: | 3 |
| Bedrooms +: | 1 |
| Kitchens: | 1 |
| Family Room: | Y |
| Basement: | None |
| Approximatly Age: | 31-50 |
| Property Type: | Comm Element Condo |
| Style: | Apartment |
| Exterior: | Brick |
| Garage Type: | Underground |
| Garage(/Parking)Space: | 2.00 |
| Drive Parking Spaces: | 2 |
| Park #1 | |
| Parking Type: | Owned |
| Exposure: | Nw |
| Balcony: | None |
| Locker: | Ensuite |
| Pet Permited: | N |
| Approximatly Age: | 31-50 |
| Approximatly Square Footage: | 1200-1399 |
| Building Amenities: | Concierge, Exercise Room, Games Room, Outdoor Pool, Recreation Room, Sauna |
| Property Features: | Golf, Hospital, Library, Park, Place Of Worship, Public Transit |
| Maintenance: | 1070.62 |
| CAC Included: | Y |
| Hydro Included: | Y |
| Water Included: | Y |
| Common Elements Included: | Y |
| Heat Included: | Y |
| Parking Included: | Y |
| Building Insurance Included: | Y |
| Fireplace/Stove: | N |
| Heat Source: | Gas |
| Heat Type: | Forced Air |
| Central Air Conditioning: | Central Air |
| Laundry Level: | Main |
$
%
Years
This calculator is for demonstration purposes only. Always consult a professional
financial advisor before making personal financial decisions.
| Although the information displayed is believed to be accurate, no warranties or representations are made of any kind. |
| RE/MAX ESCARPMENT REALTY INC. |
|
|

Dir:
1-866-382-2968
Bus:
416-548-7854
Fax:
416-981-7184
| Virtual Tour | Book Showing | Email a Friend |
Jump To:
At a Glance:
| Type: | Condo - Comm Element Condo |
| Area: | Peel |
| Municipality: | Brampton |
| Neighbourhood: | Queen Street Corridor |
| Style: | Apartment |
| Approximate Age: | 31-50 |
| Tax: | $2,988.49 |
| Maintenance Fee: | $1,070.62 |
| Beds: | 3+1 |
| Baths: | 2 |
| Garage: | 2 |
| Fireplace: | N |
Locatin Map:
Payment Calculator:
- Color Examples
- Green
- Black and Gold
- Dark Navy Blue And Gold
- Cyan
- Black
- Purple
- Gray
- Blue and Black
- Orange and Black
- Red
- Magenta
- Gold
- Device Examples

