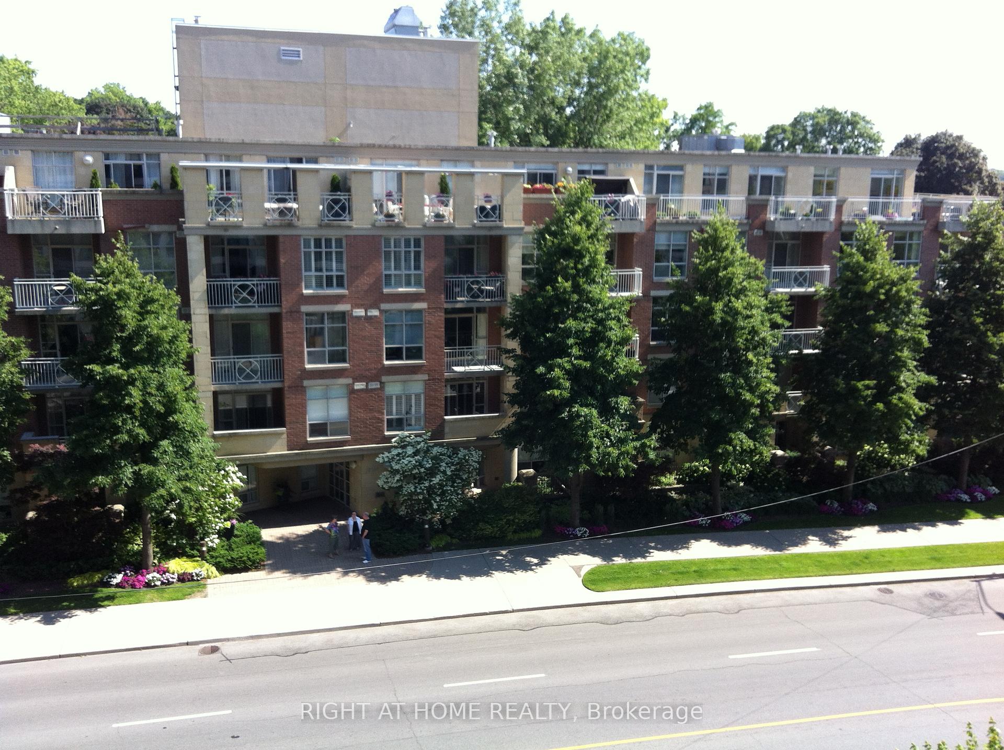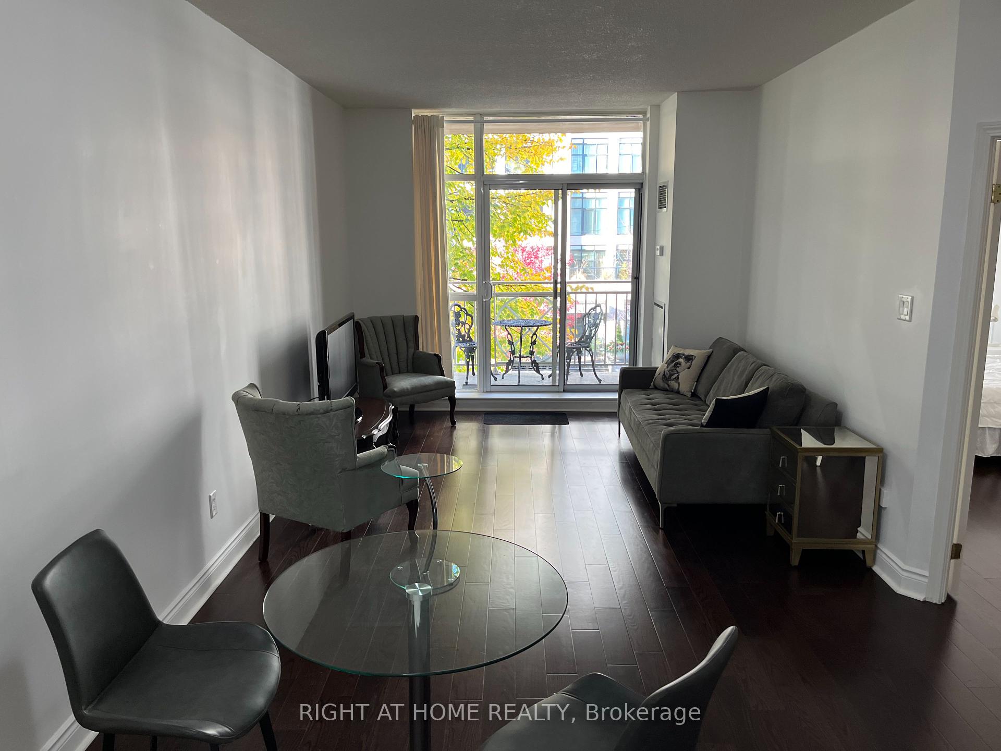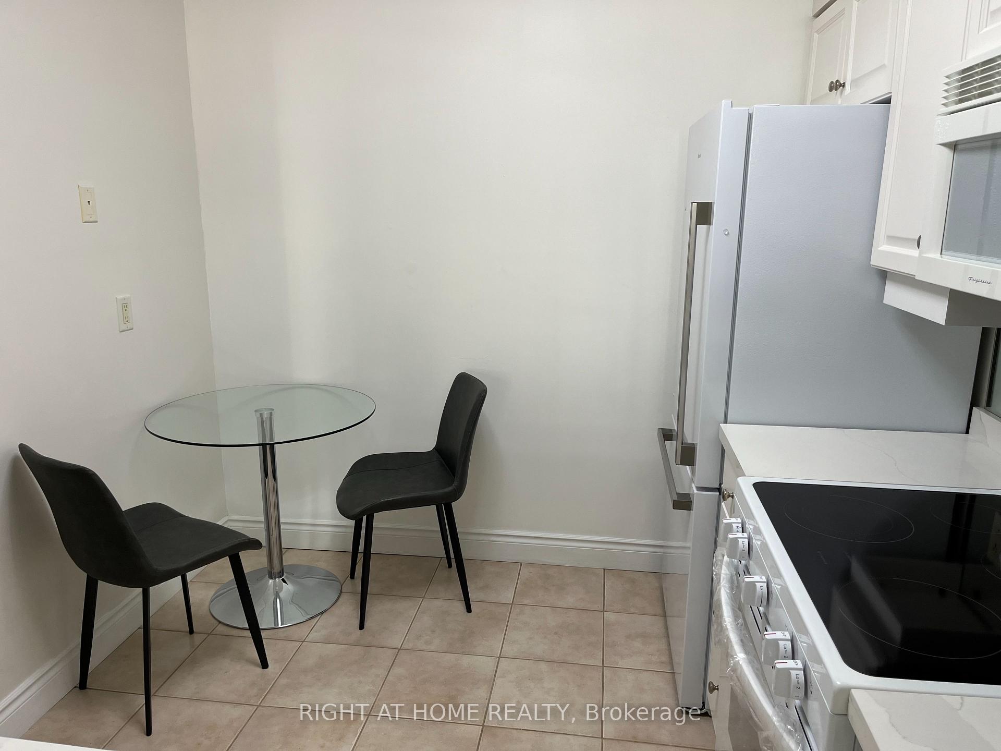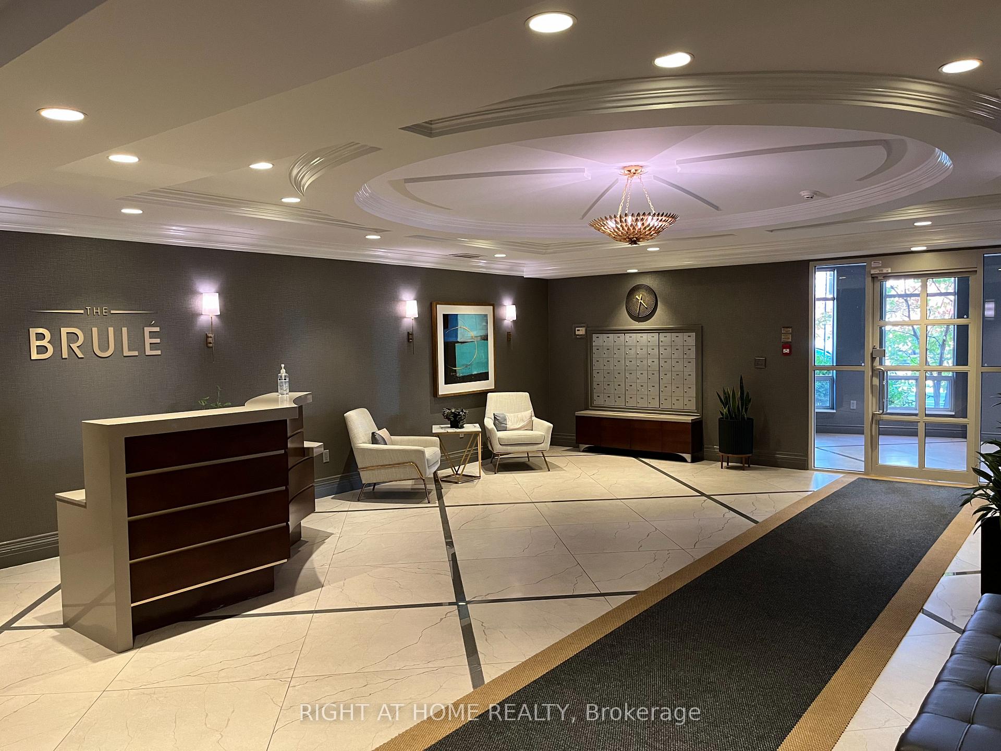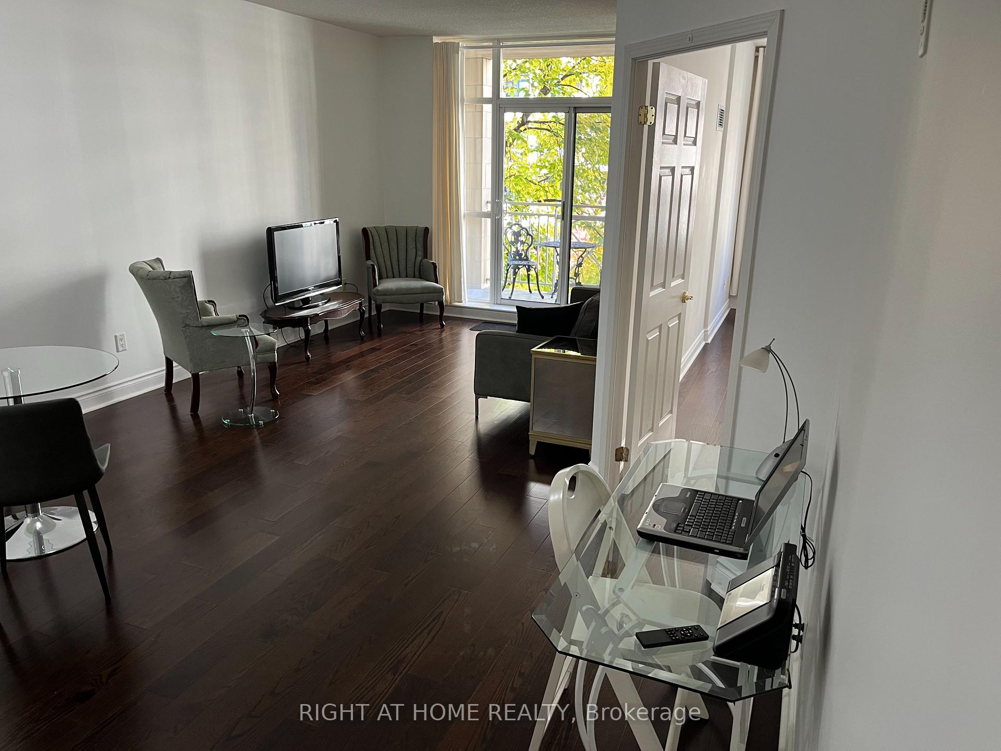$688,000
Available - For Sale
Listing ID: W10411666
2511 Bloor St West , Unit 307, Toronto, M6S 5A6, Ontario
| The Brule. A Clean, Quiet, Luxury, Low Rise Condo Building In Prime Bloor West Village/Prestigious Riverside Dr Neighbourhood. Close to Old Mill and Kingsway Area. Walk to Humber River Recreational Trails, High Park, Lake Ontario, Restaurants, Shops, Library, Grocery Store, 2 Subway Stations (Old Mill or Jane). TTC Bus Outside Building's Front Door. 5 Minute Drive to Gardiner Express Way, QEW and Lakeshore Blvd. Spacious One Bedroom with Walk-in Closet. Marble Tiled Bathroom with Multi-Jet Shower Tower. Eat-In Kitchen with Brand New Refrigerator and Stove. Upgrades Include: Quartz Countertops, Deep Double Stainless Steel Sink, Faucet, Cabinetry, Hardwood Floors and Light Fixtures. Open Concept Living Room and Dining Room with Walk-out to Balcony with Tree View. Marble, Ceramic and Hardwood Floors. Rogers Basic Cable and Basic Internet Included in the Maintenance Fee. |
| Price | $688,000 |
| Taxes: | $2703.80 |
| Maintenance Fee: | 859.23 |
| Address: | 2511 Bloor St West , Unit 307, Toronto, M6S 5A6, Ontario |
| Province/State: | Ontario |
| Condo Corporation No | TSCC |
| Level | 3 |
| Unit No | 7 |
| Directions/Cross Streets: | Bloor St W/Riverside Dr |
| Rooms: | 3 |
| Bedrooms: | 1 |
| Bedrooms +: | |
| Kitchens: | 1 |
| Family Room: | N |
| Basement: | None |
| Property Type: | Condo Apt |
| Style: | Apartment |
| Exterior: | Brick |
| Garage Type: | Underground |
| Garage(/Parking)Space: | 1.00 |
| Drive Parking Spaces: | 0 |
| Park #1 | |
| Parking Spot: | 8 |
| Parking Type: | Owned |
| Legal Description: | A |
| Exposure: | N |
| Balcony: | Open |
| Locker: | Exclusive |
| Pet Permited: | Restrict |
| Approximatly Square Footage: | 700-799 |
| Building Amenities: | Bike Storage, Exercise Room, Party/Meeting Room, Recreation Room, Visitor Parking |
| Property Features: | Hospital, Library, Park, Public Transit |
| Maintenance: | 859.23 |
| Water Included: | Y |
| Cabel TV Included: | Y |
| Common Elements Included: | Y |
| Parking Included: | Y |
| Building Insurance Included: | Y |
| Fireplace/Stove: | N |
| Heat Source: | Electric |
| Heat Type: | Heat Pump |
| Central Air Conditioning: | Central Air |
$
%
Years
This calculator is for demonstration purposes only. Always consult a professional
financial advisor before making personal financial decisions.
| Although the information displayed is believed to be accurate, no warranties or representations are made of any kind. |
| RIGHT AT HOME REALTY |
|
|

Dir:
1-866-382-2968
Bus:
416-548-7854
Fax:
416-981-7184
| Book Showing | Email a Friend |
Jump To:
At a Glance:
| Type: | Condo - Condo Apt |
| Area: | Toronto |
| Municipality: | Toronto |
| Neighbourhood: | High Park-Swansea |
| Style: | Apartment |
| Tax: | $2,703.8 |
| Maintenance Fee: | $859.23 |
| Beds: | 1 |
| Baths: | 1 |
| Garage: | 1 |
| Fireplace: | N |
Locatin Map:
Payment Calculator:
- Color Examples
- Green
- Black and Gold
- Dark Navy Blue And Gold
- Cyan
- Black
- Purple
- Gray
- Blue and Black
- Orange and Black
- Red
- Magenta
- Gold
- Device Examples

