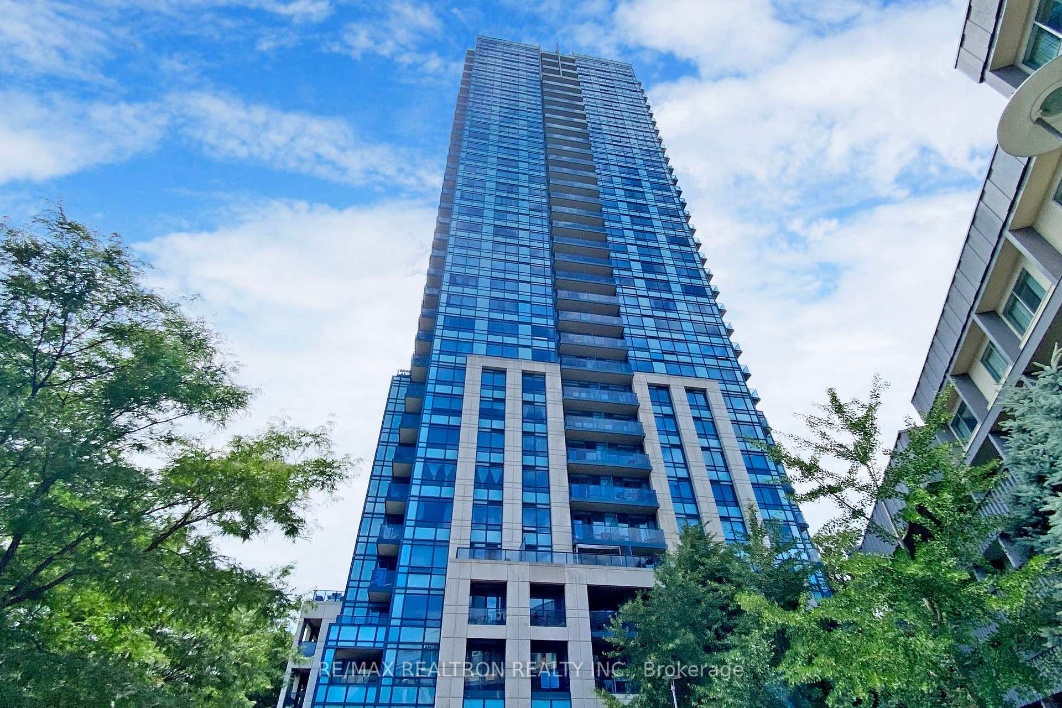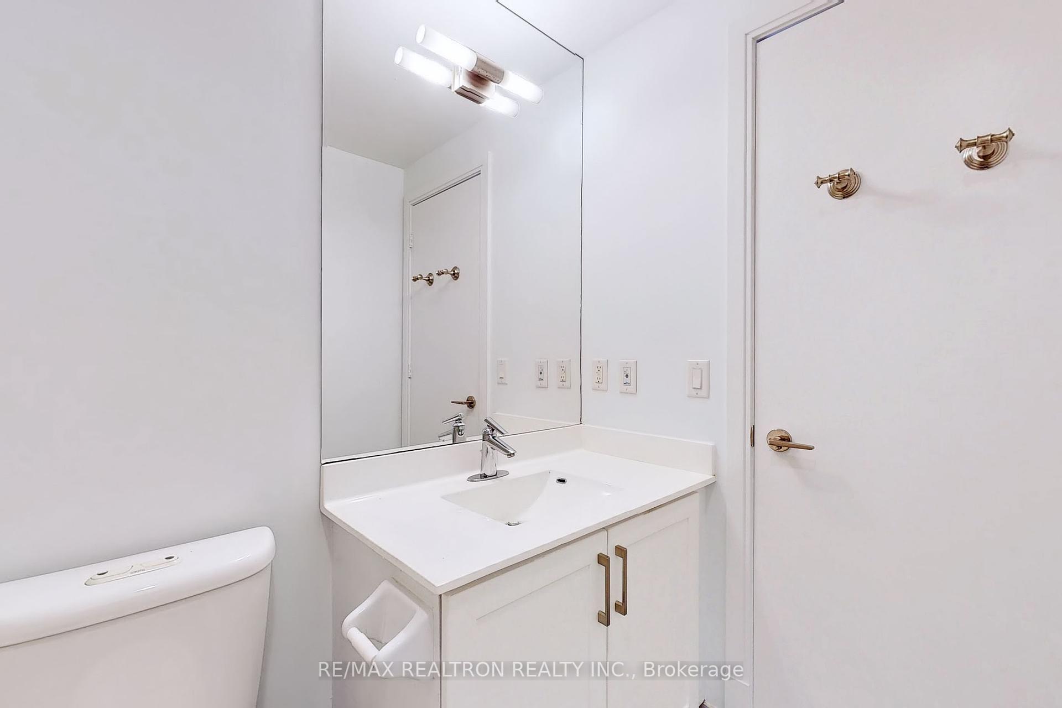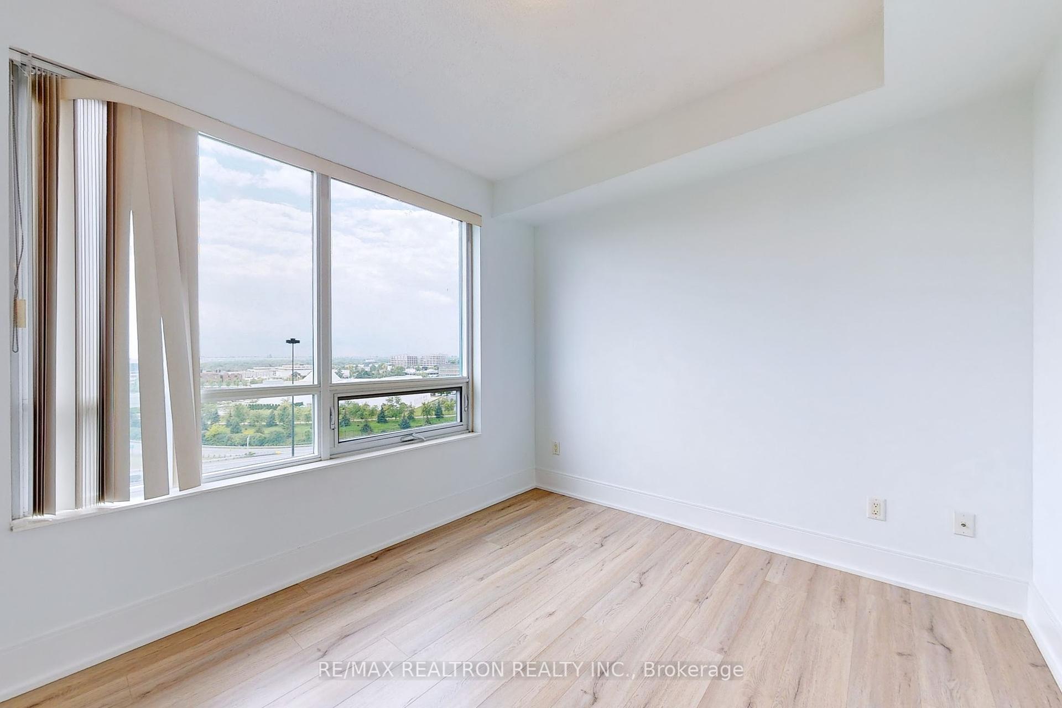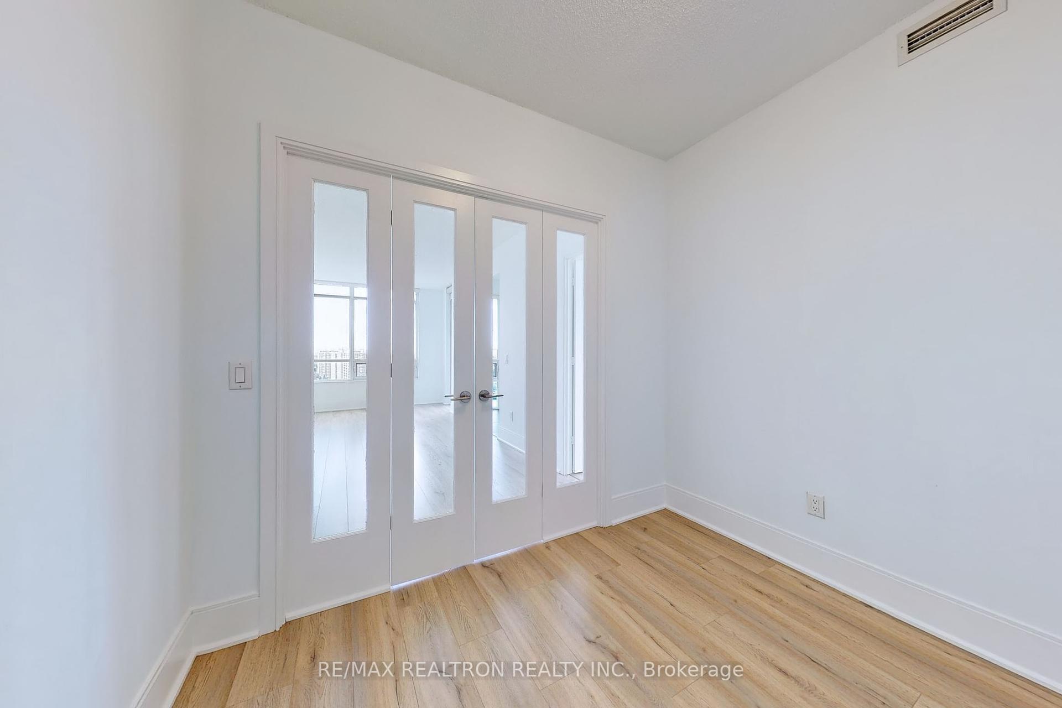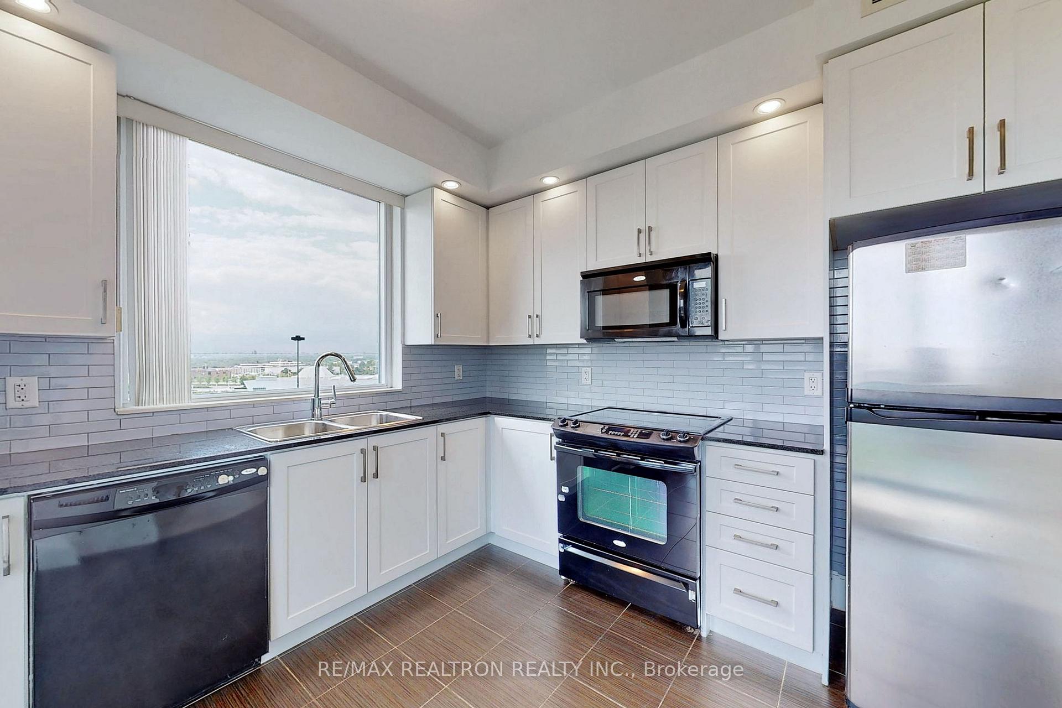$3,400
Available - For Rent
Listing ID: C10409845
181 Wynford Dr , Unit 1104, Toronto, M3C 0C6, Ontario
| Tridel Accolade ,Best Managed Building, Gorgeous 2 Brs Plus Den Floorplan, Beautifully Maintained, West Exposure,Overlooking The Award Winning Contemporary Toronto Landmark, Aga Khan Museum And Gardens,Panoramic Views Of Toronto Skyline, Laminate Floors,9 Ft Ceilings,Kitchen With Window,Split Br Plan, Rec Centre, Party Room,Guest Suites,24 Hrs Concierge/Security,Ample Visitor Pkg,Sought After Location,10 Mins To Downtown,Walk To Don River Trail System,Mins To Hwys/Public Transit!! |
| Extras: Fridge, Stove, Washer, Dryer, B/I Dishwasher, One Underground Parking Space. |
| Price | $3,400 |
| Address: | 181 Wynford Dr , Unit 1104, Toronto, M3C 0C6, Ontario |
| Province/State: | Ontario |
| Condo Corporation No | Tscc |
| Level | 11 |
| Unit No | 04 |
| Locker No | 153 |
| Directions/Cross Streets: | Dvp/Wynford |
| Rooms: | 6 |
| Bedrooms: | 2 |
| Bedrooms +: | 1 |
| Kitchens: | 1 |
| Family Room: | N |
| Basement: | None |
| Furnished: | N |
| Approximatly Age: | 6-10 |
| Property Type: | Condo Apt |
| Style: | Apartment |
| Exterior: | Concrete |
| Garage Type: | Underground |
| Garage(/Parking)Space: | 1.00 |
| Drive Parking Spaces: | 1 |
| Park #1 | |
| Parking Spot: | 20 |
| Parking Type: | Owned |
| Legal Description: | B |
| Exposure: | Sw |
| Balcony: | Open |
| Locker: | Owned |
| Pet Permited: | Restrict |
| Approximatly Age: | 6-10 |
| Approximatly Square Footage: | 1000-1199 |
| Building Amenities: | Concierge, Exercise Room, Guest Suites, Party/Meeting Room, Recreation Room, Visitor Parking |
| Property Features: | Clear View, Grnbelt/Conserv, Place Of Worship, Public Transit |
| Common Elements Included: | Y |
| Building Insurance Included: | Y |
| Fireplace/Stove: | N |
| Heat Source: | Gas |
| Heat Type: | Forced Air |
| Central Air Conditioning: | Central Air |
| Ensuite Laundry: | Y |
| Although the information displayed is believed to be accurate, no warranties or representations are made of any kind. |
| RE/MAX REALTRON REALTY INC. |
|
|

Dir:
1-866-382-2968
Bus:
416-548-7854
Fax:
416-981-7184
| Virtual Tour | Book Showing | Email a Friend |
Jump To:
At a Glance:
| Type: | Condo - Condo Apt |
| Area: | Toronto |
| Municipality: | Toronto |
| Neighbourhood: | Banbury-Don Mills |
| Style: | Apartment |
| Approximate Age: | 6-10 |
| Beds: | 2+1 |
| Baths: | 2 |
| Garage: | 1 |
| Fireplace: | N |
Locatin Map:
- Color Examples
- Green
- Black and Gold
- Dark Navy Blue And Gold
- Cyan
- Black
- Purple
- Gray
- Blue and Black
- Orange and Black
- Red
- Magenta
- Gold
- Device Examples

