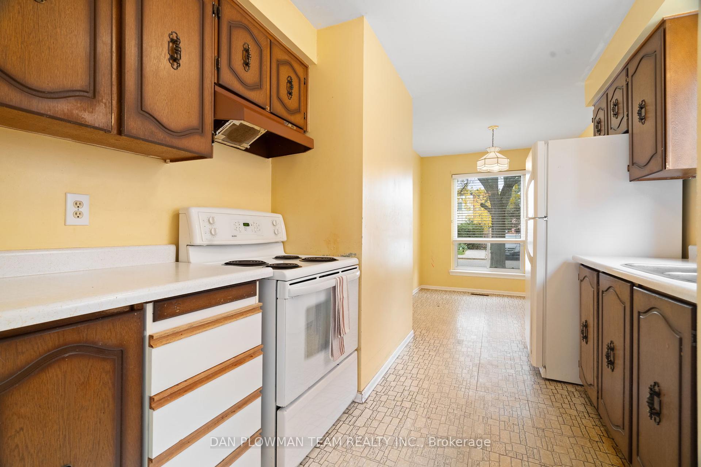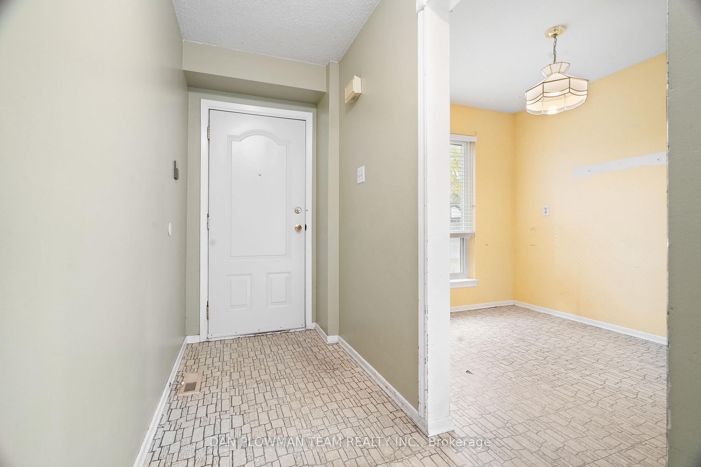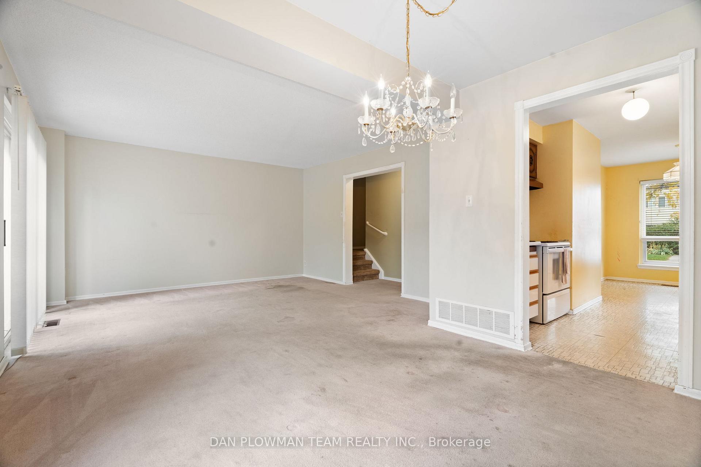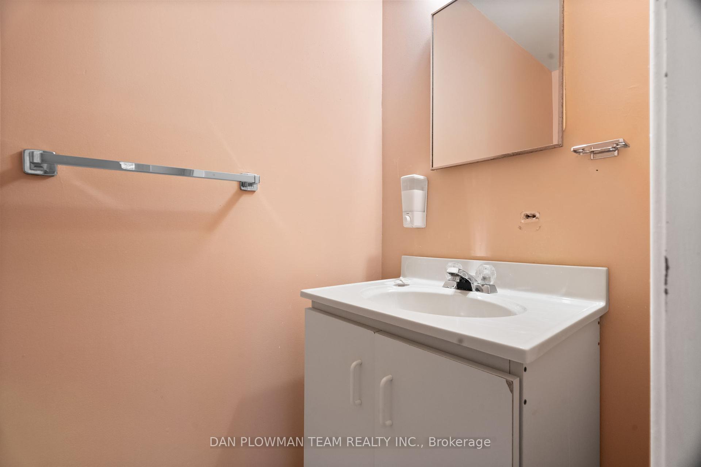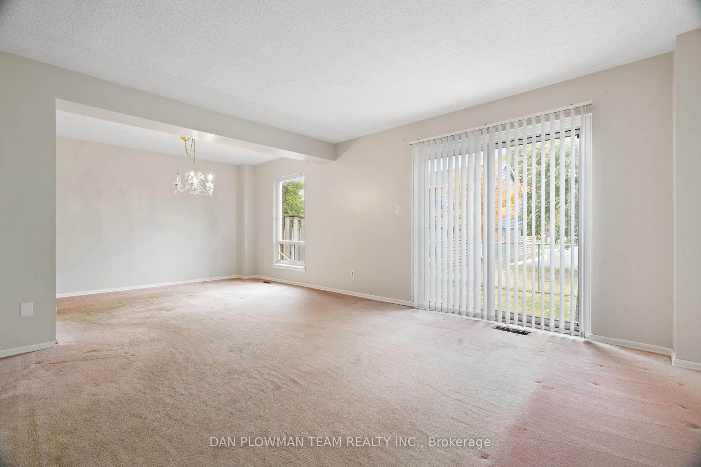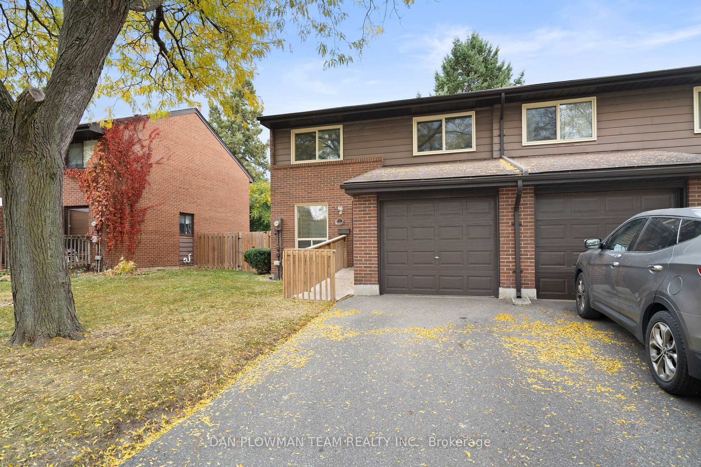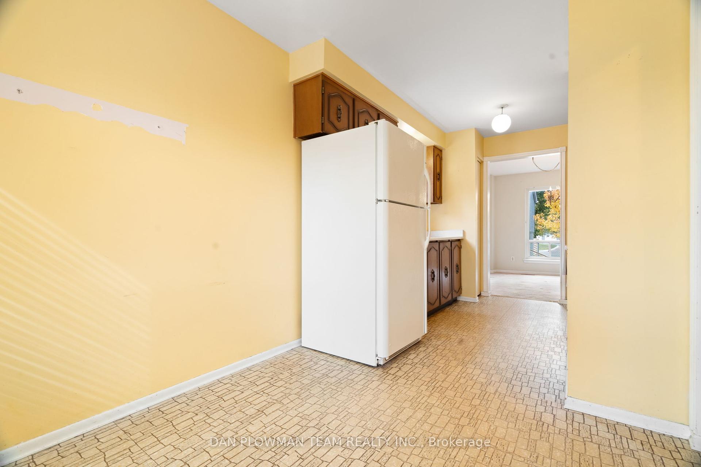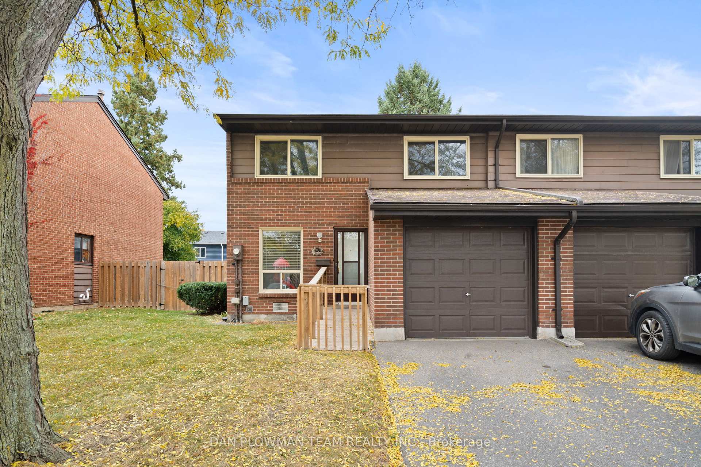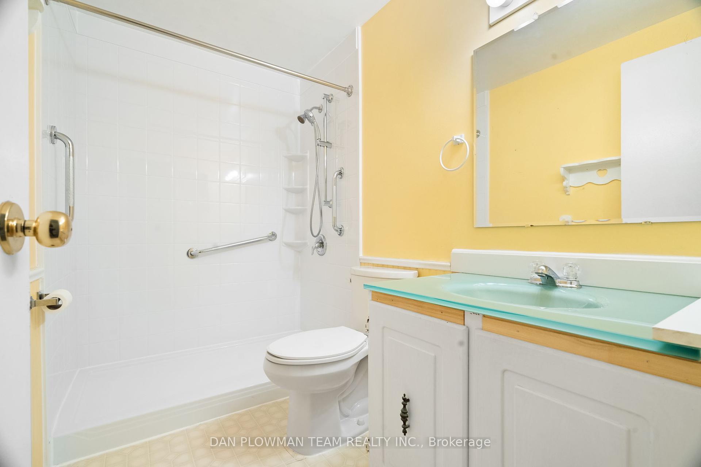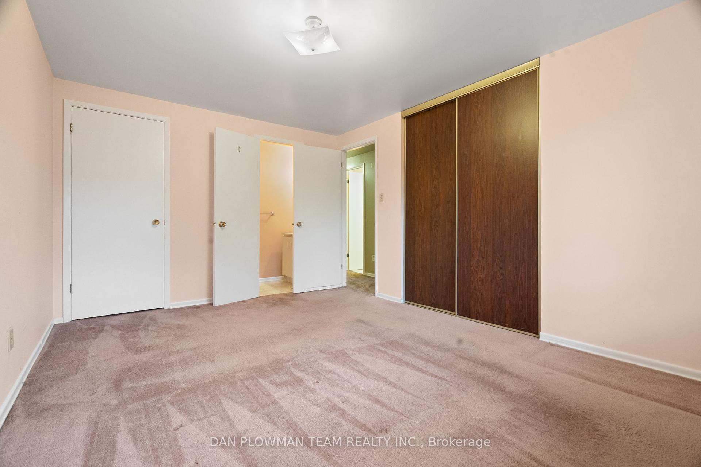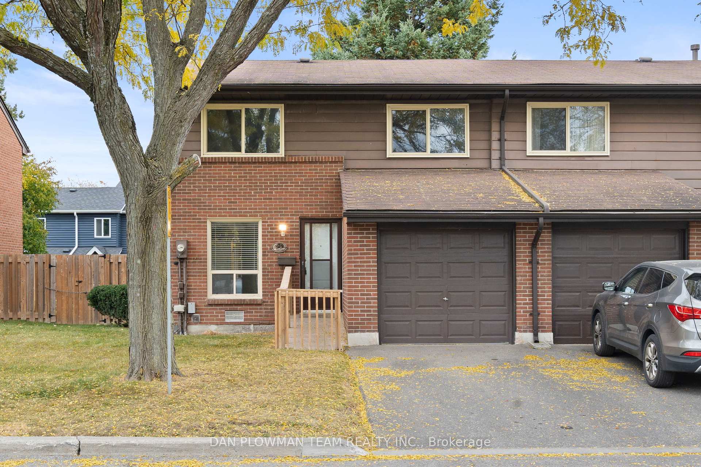$492,000
Available - For Sale
Listing ID: E10408445
155 Glovers Rd , Unit 29, Oshawa, L1G 7A4, Ontario
| Don't Miss This Incredible Opportunity In The Sought-After Samac Community Of North Oshawa! This 4-Bedroom Condo Townhouse Offers Plenty Of Space For Your Family, With An Attached Garage And Access To A Fantastic Park Just Steps Away, Perfect For Kids To Play And Enjoy The Outdoors. As One Of The Larger Units In The Complex, You'll Appreciate The Extra Space And Versatility This Home Provides The Open Concept Living And Dining Rooms Create A Bright And Inviting Atmosphere, Ideal For Family Gatherings And Entertaining. With Four Generously Sized Bedrooms, Including Primary With Ensuite. This Home Provides Ample Space For Your Growing Family Or For Those Looking For Extra Room To Accommodate Guests. The Convenient Location Offers Easy Access To Public Transportation, Parks, Shopping, And Schools, Making Daily Life A Breeze. This Property Is Sold As-Is, Providing A Unique Opportunity For You To Customize It To Your Liking And Make This House Truly Your Home. Whether You're A First-Time Buyer Or Looking For A Family-Friendly Home, This Property Is A Perfect Fit. Don't Miss Your Chance To Own This Fantastic Condo Townhouse In North Oshawa. Schedule A Viewing Today! |
| Price | $492,000 |
| Taxes: | $2849.17 |
| Maintenance Fee: | 464.38 |
| Address: | 155 Glovers Rd , Unit 29, Oshawa, L1G 7A4, Ontario |
| Province/State: | Ontario |
| Condo Corporation No | Durha |
| Level | 1 |
| Unit No | 29 |
| Directions/Cross Streets: | Mary St N / Taunton Rd E |
| Rooms: | 7 |
| Rooms +: | 1 |
| Bedrooms: | 4 |
| Bedrooms +: | |
| Kitchens: | 1 |
| Family Room: | N |
| Basement: | Finished |
| Property Type: | Condo Townhouse |
| Style: | 2-Storey |
| Exterior: | Alum Siding, Brick Front |
| Garage Type: | Attached |
| Garage(/Parking)Space: | 1.00 |
| Drive Parking Spaces: | 1 |
| Park #1 | |
| Parking Type: | Exclusive |
| Exposure: | E |
| Balcony: | None |
| Locker: | None |
| Pet Permited: | Restrict |
| Approximatly Square Footage: | 1200-1399 |
| Maintenance: | 464.38 |
| Water Included: | Y |
| Common Elements Included: | Y |
| Parking Included: | Y |
| Building Insurance Included: | Y |
| Fireplace/Stove: | N |
| Heat Source: | Gas |
| Heat Type: | Forced Air |
| Central Air Conditioning: | Central Air |
$
%
Years
This calculator is for demonstration purposes only. Always consult a professional
financial advisor before making personal financial decisions.
| Although the information displayed is believed to be accurate, no warranties or representations are made of any kind. |
| DAN PLOWMAN TEAM REALTY INC. |
|
|

Dir:
1-866-382-2968
Bus:
416-548-7854
Fax:
416-981-7184
| Virtual Tour | Book Showing | Email a Friend |
Jump To:
At a Glance:
| Type: | Condo - Condo Townhouse |
| Area: | Durham |
| Municipality: | Oshawa |
| Neighbourhood: | Samac |
| Style: | 2-Storey |
| Tax: | $2,849.17 |
| Maintenance Fee: | $464.38 |
| Beds: | 4 |
| Baths: | 2 |
| Garage: | 1 |
| Fireplace: | N |
Locatin Map:
Payment Calculator:
- Color Examples
- Green
- Black and Gold
- Dark Navy Blue And Gold
- Cyan
- Black
- Purple
- Gray
- Blue and Black
- Orange and Black
- Red
- Magenta
- Gold
- Device Examples





