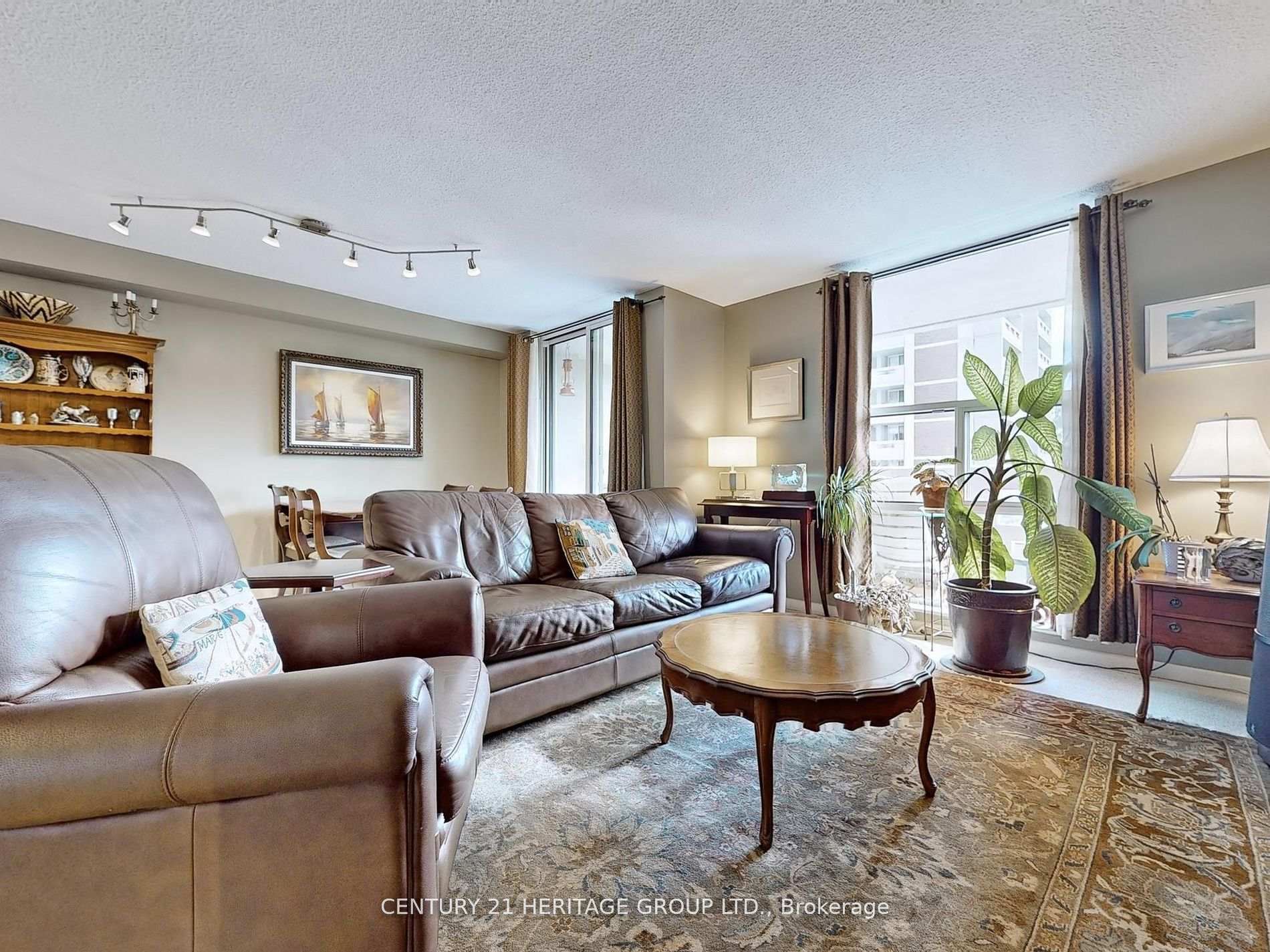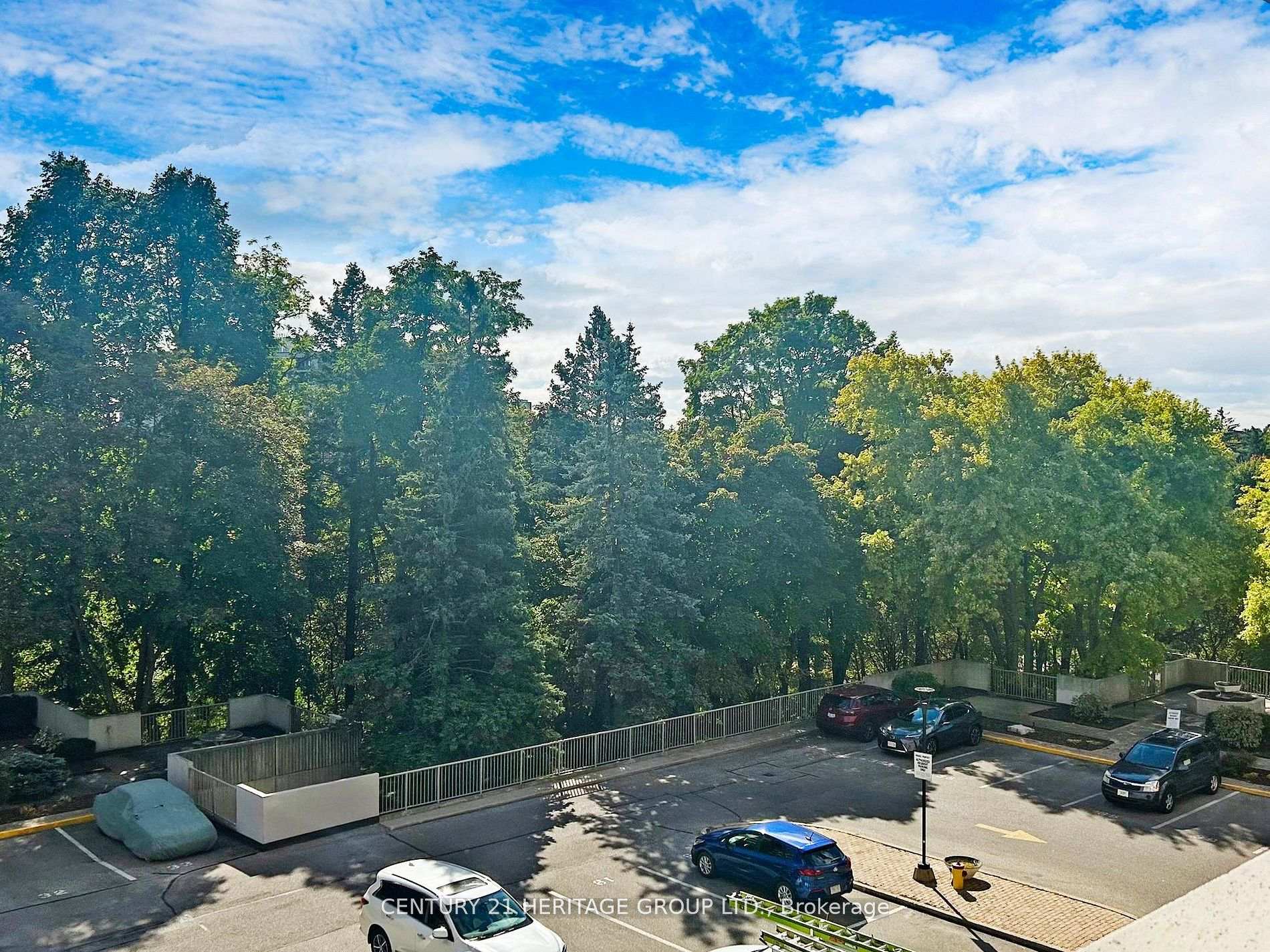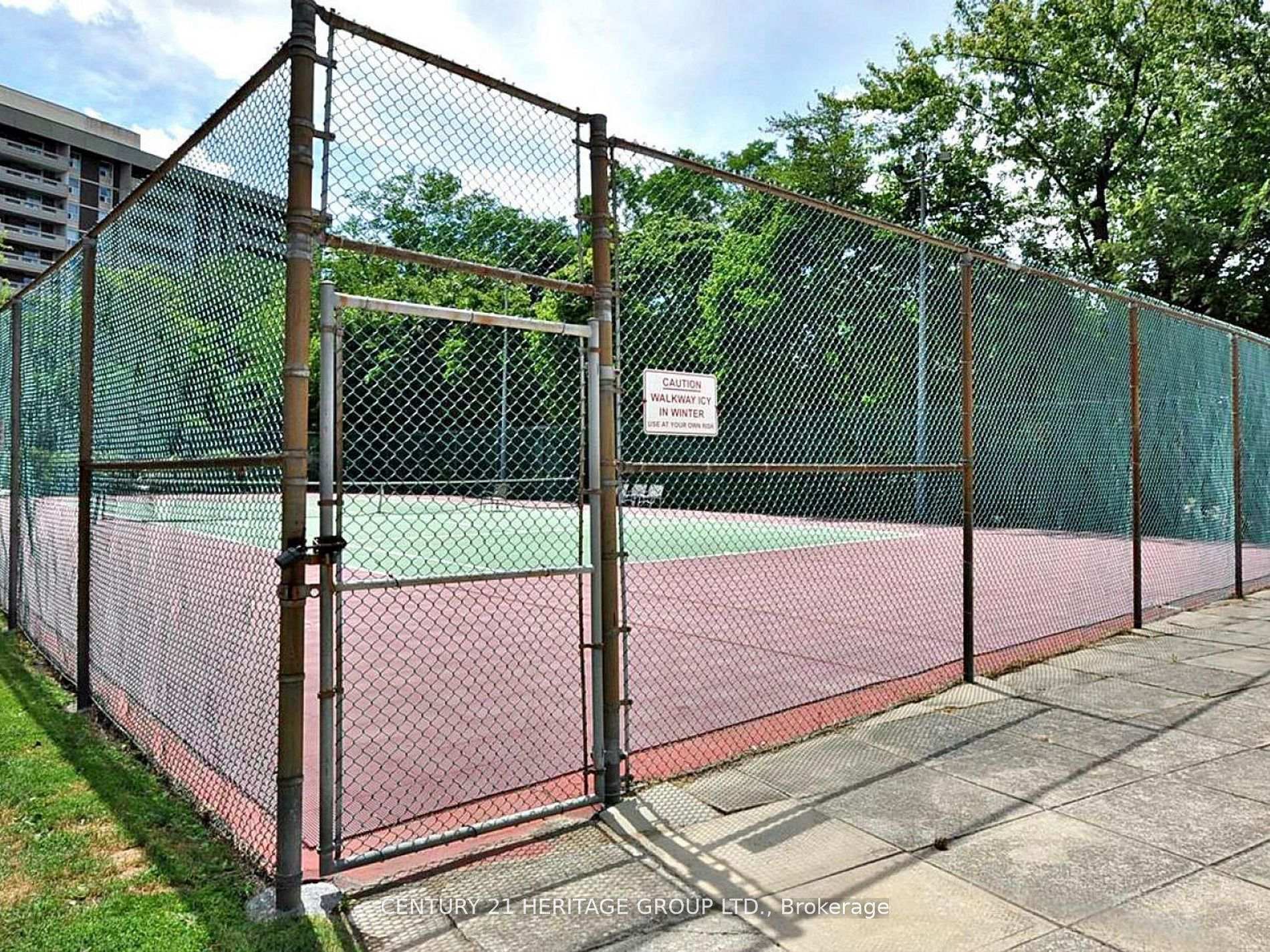$518,888
Available - For Sale
Listing ID: N10407666
60 Inverlochy Blvd , Unit 406, Markham, L3T 4T7, Ontario
| Discover this spacious two-bedroom condo nestled in the highly sought-after Royal Orchard neighborhood. Boasting bright, south-facing floor-to-ceiling windows that offer an uninterrupted view, filling the space with natural light. The galley kitchen includes a convenient pass-through to the dining area, making meal prep and entertaining seamless. Enjoy the comfort of the oversized balcony (200 sq/ft). The building is located just steps from Yonge Street, and this unit provides easy access to transit, parks, and shopping, combining comfort with convenience. The all-inclusive maintenance fee also covers cable and internet for added convenience. As a resident, you'll have exclusive access to the Orchard Club, which offers a range of amenities such as a hobby room, billiards, tennis courts, basketball court, and an indoor pool. Don't miss this rare opportunity to live in style and convenience in one of the city's most desirable communities! |
| Extras: The spacious balcony (200 sq/ft) provides a comfortable outdoor haven with stylish wooden patio tiles, bordered elegantly by smooth river stones. This thoughtful design creates a sheltered retreat, perfect for relaxing or entertaining |
| Price | $518,888 |
| Taxes: | $2054.56 |
| Maintenance Fee: | 1010.01 |
| Address: | 60 Inverlochy Blvd , Unit 406, Markham, L3T 4T7, Ontario |
| Province/State: | Ontario |
| Condo Corporation No | YCC |
| Level | 4 |
| Unit No | 17 |
| Directions/Cross Streets: | Yonge St / Royal Orchard |
| Rooms: | 6 |
| Bedrooms: | 2 |
| Bedrooms +: | |
| Kitchens: | 1 |
| Family Room: | N |
| Basement: | None |
| Property Type: | Condo Apt |
| Style: | Apartment |
| Exterior: | Brick, Concrete |
| Garage Type: | Underground |
| Garage(/Parking)Space: | 1.00 |
| Drive Parking Spaces: | 0 |
| Park #1 | |
| Parking Spot: | 228 |
| Parking Type: | Exclusive |
| Legal Description: | P1 |
| Exposure: | S |
| Balcony: | Open |
| Locker: | Ensuite |
| Pet Permited: | Restrict |
| Approximatly Square Footage: | 900-999 |
| Building Amenities: | Indoor Pool, Recreation Room, Sauna, Squash/Racquet Court, Tennis Court, Visitor Parking |
| Property Features: | Clear View, Golf, Place Of Worship, Public Transit, School, Skiing |
| Maintenance: | 1010.01 |
| CAC Included: | Y |
| Hydro Included: | Y |
| Water Included: | Y |
| Cabel TV Included: | Y |
| Common Elements Included: | Y |
| Heat Included: | Y |
| Parking Included: | Y |
| Building Insurance Included: | Y |
| Fireplace/Stove: | N |
| Heat Source: | Gas |
| Heat Type: | Forced Air |
| Central Air Conditioning: | Central Air |
| Ensuite Laundry: | Y |
$
%
Years
This calculator is for demonstration purposes only. Always consult a professional
financial advisor before making personal financial decisions.
| Although the information displayed is believed to be accurate, no warranties or representations are made of any kind. |
| CENTURY 21 HERITAGE GROUP LTD. |
|
|

Dir:
1-866-382-2968
Bus:
416-548-7854
Fax:
416-981-7184
| Virtual Tour | Book Showing | Email a Friend |
Jump To:
At a Glance:
| Type: | Condo - Condo Apt |
| Area: | York |
| Municipality: | Markham |
| Neighbourhood: | Royal Orchard |
| Style: | Apartment |
| Tax: | $2,054.56 |
| Maintenance Fee: | $1,010.01 |
| Beds: | 2 |
| Baths: | 2 |
| Garage: | 1 |
| Fireplace: | N |
Locatin Map:
Payment Calculator:
- Color Examples
- Green
- Black and Gold
- Dark Navy Blue And Gold
- Cyan
- Black
- Purple
- Gray
- Blue and Black
- Orange and Black
- Red
- Magenta
- Gold
- Device Examples










































