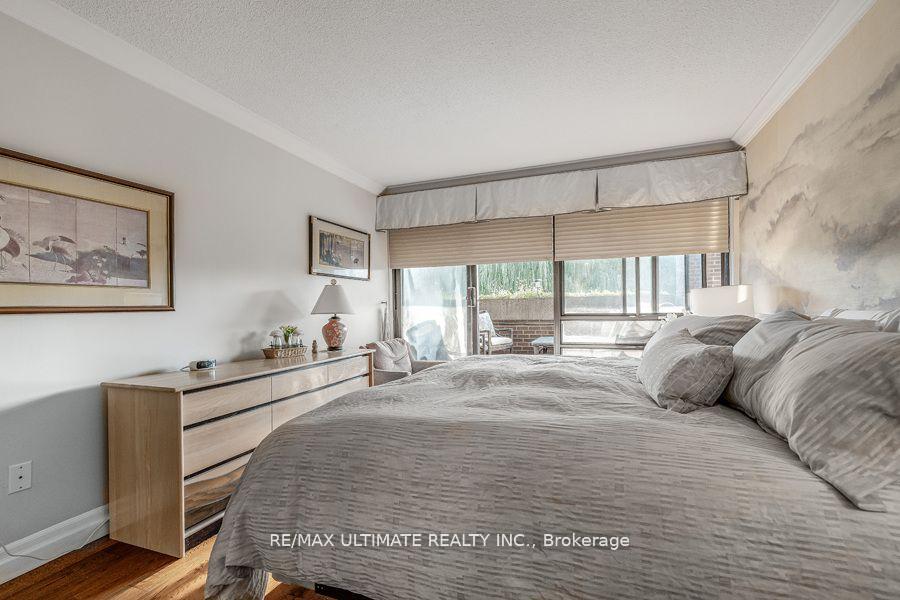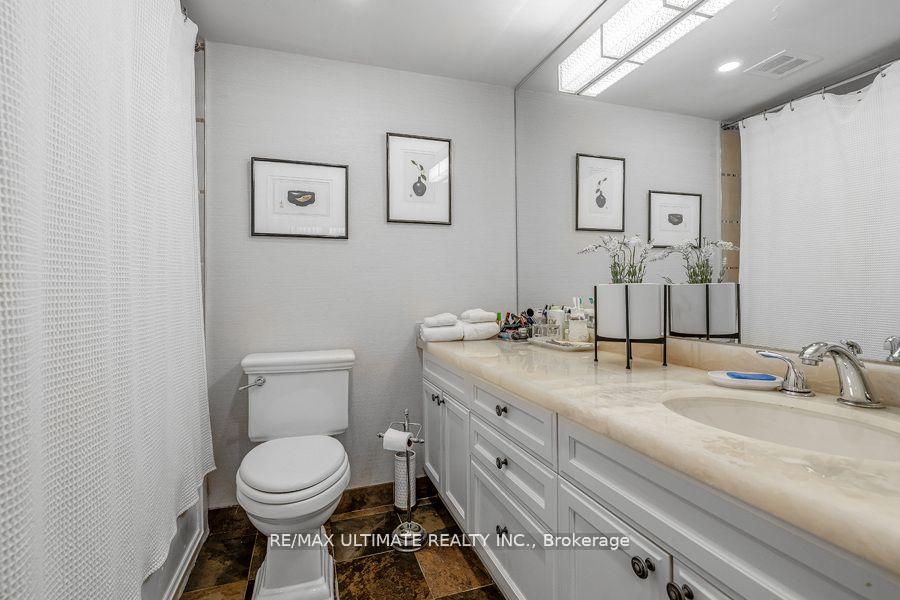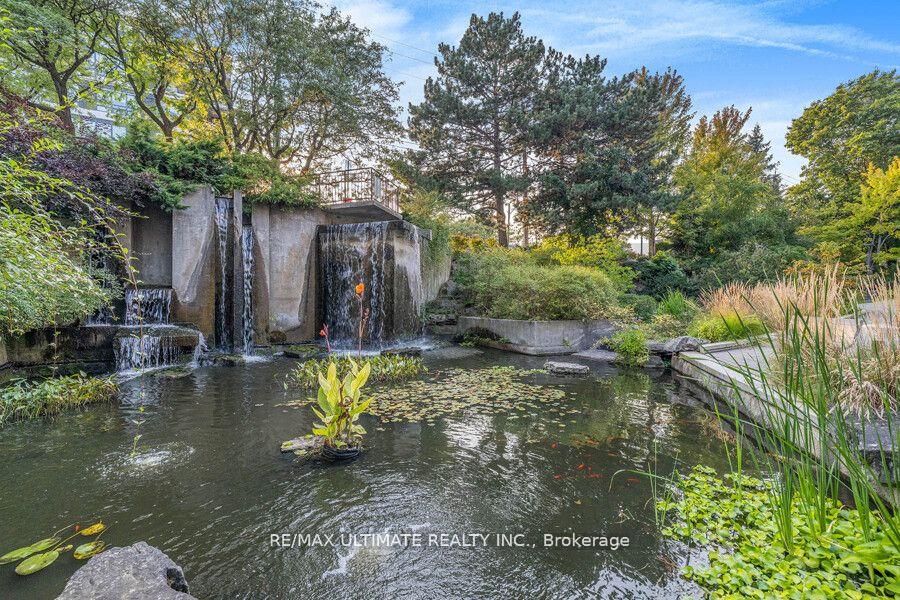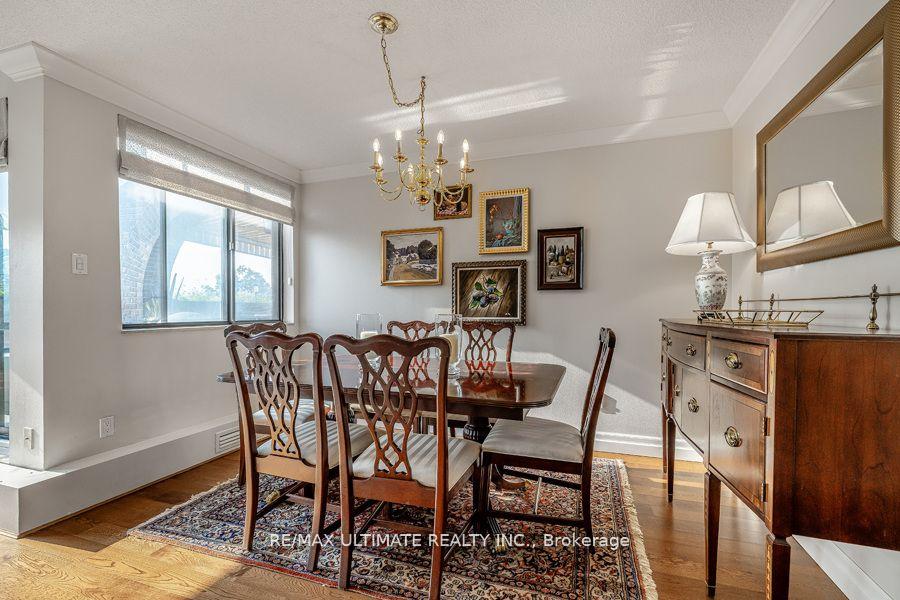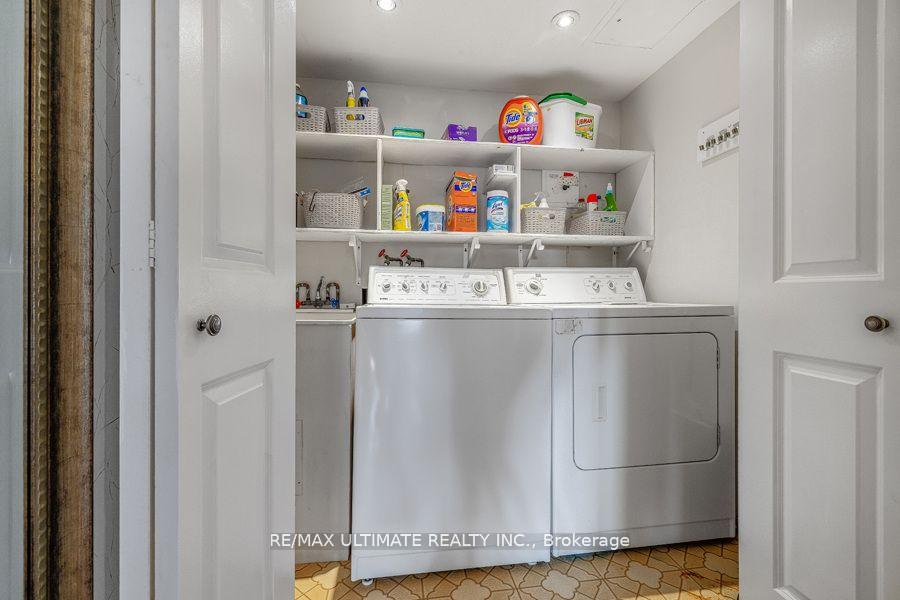$889,000
Available - For Sale
Listing ID: C10410053
40 Sylvan Valleyway , Unit 523, Toronto, M5M 4M3, Ontario
| Dare to compare!! Welcome to this charming one of a kind renovated suite in award winning Bedford Glen! Luxuriate in the beautifully updated 1107 sq. ft interior, plus 26'x8' terrace facing the glorious gardens, with walkouts from both living room and primary bedroom. The balcony is complete with automatic remote awning to enjoy the peaceful waterfalls and beautiful scenery rain or shine! The kitchen is lovely with granite counters and has been nicely updated with lots of storage and a convenient eat-in bar for 2-3. The primary bedroom is located on the far side of the unit for added privacy. There is a convenient second bedroom and bathroom, plus the added bonus of an extra office space with built-in bookcase and desk. This fabulous property comes complete with two side by side parking spots, a locker and convenient ensuite laundry. Rarely available all on one level with such a beautiful view! |
| Price | $889,000 |
| Taxes: | $3969.80 |
| Maintenance Fee: | 1834.98 |
| Address: | 40 Sylvan Valleyway , Unit 523, Toronto, M5M 4M3, Ontario |
| Province/State: | Ontario |
| Condo Corporation No | YCC |
| Level | 5 |
| Unit No | 23 |
| Locker No | 102 |
| Directions/Cross Streets: | Avenue Rd/Lawrence Ave. |
| Rooms: | 6 |
| Bedrooms: | 2 |
| Bedrooms +: | |
| Kitchens: | 1 |
| Family Room: | N |
| Basement: | Other |
| Property Type: | Condo Apt |
| Style: | Apartment |
| Exterior: | Brick |
| Garage Type: | Underground |
| Garage(/Parking)Space: | 2.00 |
| Drive Parking Spaces: | 2 |
| Park #1 | |
| Parking Spot: | 195 |
| Parking Type: | Exclusive |
| Legal Description: | P23 |
| Park #2 | |
| Parking Spot: | 196 |
| Parking Type: | Owned |
| Legal Description: | C-21 |
| Exposure: | W |
| Balcony: | Open |
| Locker: | Exclusive |
| Pet Permited: | Restrict |
| Approximatly Square Footage: | 1000-1199 |
| Building Amenities: | Bike Storage, Car Wash, Gym, Party/Meeting Room, Sauna, Squash/Racquet Court |
| Property Features: | Cul De Sac |
| Maintenance: | 1834.98 |
| CAC Included: | Y |
| Hydro Included: | Y |
| Water Included: | Y |
| Cabel TV Included: | Y |
| Common Elements Included: | Y |
| Heat Included: | Y |
| Parking Included: | Y |
| Building Insurance Included: | Y |
| Fireplace/Stove: | N |
| Heat Source: | Electric |
| Heat Type: | Forced Air |
| Central Air Conditioning: | Central Air |
| Laundry Level: | Main |
$
%
Years
This calculator is for demonstration purposes only. Always consult a professional
financial advisor before making personal financial decisions.
| Although the information displayed is believed to be accurate, no warranties or representations are made of any kind. |
| RE/MAX ULTIMATE REALTY INC. |
|
|

Dir:
1-866-382-2968
Bus:
416-548-7854
Fax:
416-981-7184
| Virtual Tour | Book Showing | Email a Friend |
Jump To:
At a Glance:
| Type: | Condo - Condo Apt |
| Area: | Toronto |
| Municipality: | Toronto |
| Neighbourhood: | Bedford Park-Nortown |
| Style: | Apartment |
| Tax: | $3,969.8 |
| Maintenance Fee: | $1,834.98 |
| Beds: | 2 |
| Baths: | 2 |
| Garage: | 2 |
| Fireplace: | N |
Locatin Map:
Payment Calculator:
- Color Examples
- Green
- Black and Gold
- Dark Navy Blue And Gold
- Cyan
- Black
- Purple
- Gray
- Blue and Black
- Orange and Black
- Red
- Magenta
- Gold
- Device Examples

